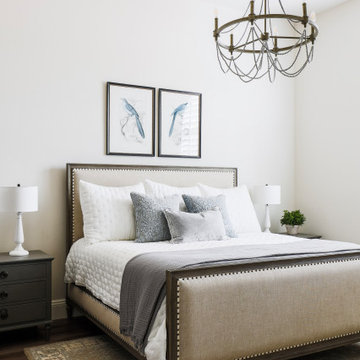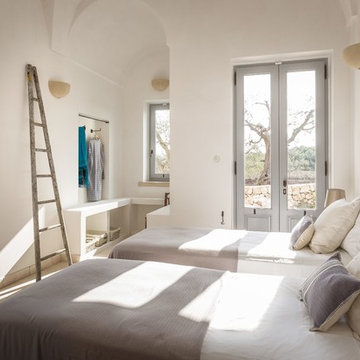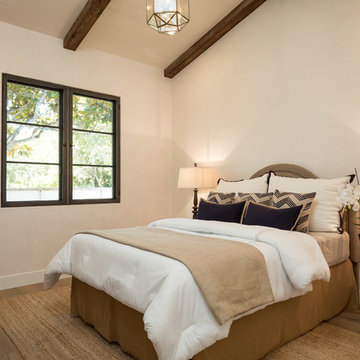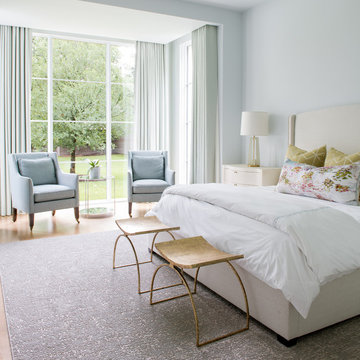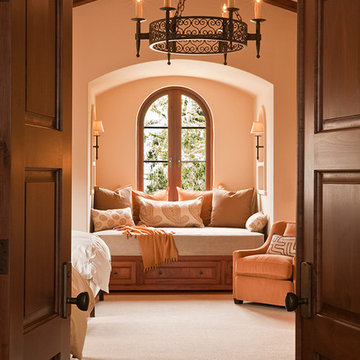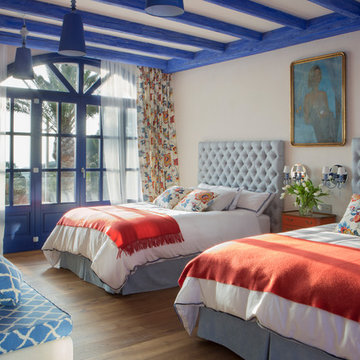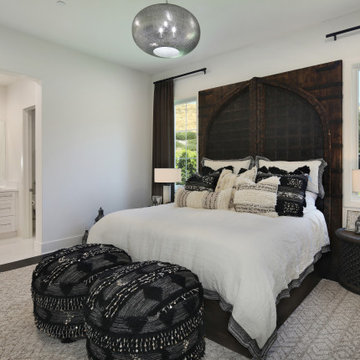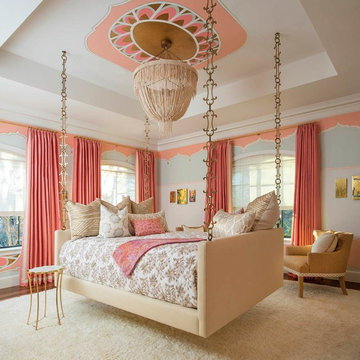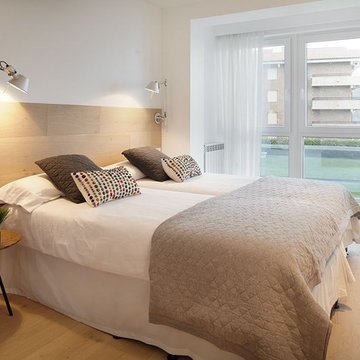地中海スタイルの客用寝室の写真
絞り込み:
資材コスト
並び替え:今日の人気順
写真 1〜20 枚目(全 1,782 枚)
1/3
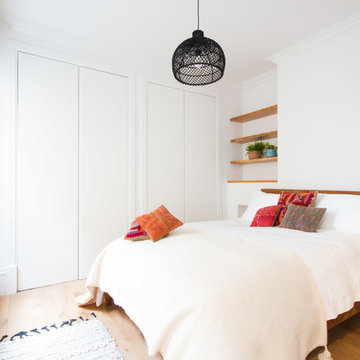
Philip Raymond
ロンドンにある中くらいな地中海スタイルのおしゃれな客用寝室 (白い壁、淡色無垢フローリング、ベージュの床、暖炉なし) のインテリア
ロンドンにある中くらいな地中海スタイルのおしゃれな客用寝室 (白い壁、淡色無垢フローリング、ベージュの床、暖炉なし) のインテリア
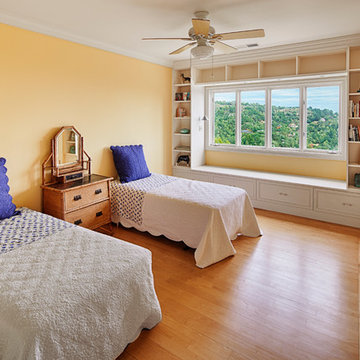
Spectacular unobstructed views of the Bay, Bridge, Alcatraz, San Francisco skyline and the rolling hills of Marin greet you from almost every window of this stunning Provençal Villa located in the acclaimed Middle Ridge neighborhood of Mill Valley. Built in 2000, this exclusive 5 bedroom, 5+ bath estate was thoughtfully designed by architect Jorge de Quesada to provide a classically elegant backdrop for today’s active lifestyle. Perfectly positioned on over half an acre with flat lawns and an award winning garden there is unmatched sense of privacy just minutes from the shops and restaurants of downtown Mill Valley.
A curved stone staircase leads from the charming entry gate to the private front lawn and on to the grand hand carved front door. A gracious formal entry and wide hall opens out to the main living spaces of the home and out to the view beyond. The Venetian plaster walls and soaring ceilings provide an open airy feeling to the living room and country chef’s kitchen, while three sets of oversized French doors lead onto the Jerusalem Limestone patios and bring in the panoramic views.
The chef’s kitchen is the focal point of the warm welcoming great room and features a range-top and double wall ovens, two dishwashers, marble counters and sinks with Waterworks fixtures. The tile backsplash behind the range pays homage to Monet’s Giverny kitchen. A fireplace offers up a cozy sitting area to lounge and watch television or curl up with a book. There is ample space for a farm table for casual dining. In addition to a well-appointed formal living room, the main level of this estate includes an office, stunning library/den with faux tortoise detailing, butler’s pantry, powder room, and a wonderful indoor/outdoor flow allowing the spectacular setting to envelop every space.
A wide staircase leads up to the four main bedrooms of home. There is a spacious master suite complete with private balcony and French doors showcasing the views. The suite features his and her baths complete with walk – in closets, and steam showers. In hers there is a sumptuous soaking tub positioned to make the most of the view. Two additional bedrooms share a bath while the third is en-suite. The laundry room features a second set of stairs leading back to the butler’s pantry, garage and outdoor areas.
The lowest level of the home includes a legal second unit complete with kitchen, spacious walk in closet, private entry and patio area. In addition to interior access to the second unit there is a spacious exercise room, the potential for a poolside kitchenette, second laundry room, and secure storage area primed to become a state of the art tasting room/wine cellar.
From the main level the spacious entertaining patio leads you out to the magnificent grounds and pool area. Designed by Steve Stucky, the gardens were featured on the 2007 Mill Valley Outdoor Art Club tour.
A level lawn leads to the focal point of the grounds; the iconic “Crags Head” outcropping favored by hikers as far back as the 19th century. The perfect place to stop for lunch and take in the spectacular view. The Century old Sonoma Olive trees and lavender plantings add a Mediterranean touch to the two lawn areas that also include an antique fountain, and a charming custom Barbara Butler playhouse.
Inspired by Provence and built to exacting standards this charming villa provides an elegant yet welcoming environment designed to meet the needs of today’s active lifestyle while staying true to its Continental roots creating a warm and inviting space ready to call home.
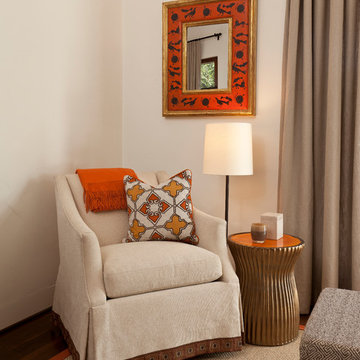
Interior Design and home furnishings by Cabana Home
サンタバーバラにある中くらいな地中海スタイルのおしゃれな客用寝室 (ベージュの壁、濃色無垢フローリング、暖炉なし) のレイアウト
サンタバーバラにある中くらいな地中海スタイルのおしゃれな客用寝室 (ベージュの壁、濃色無垢フローリング、暖炉なし) のレイアウト
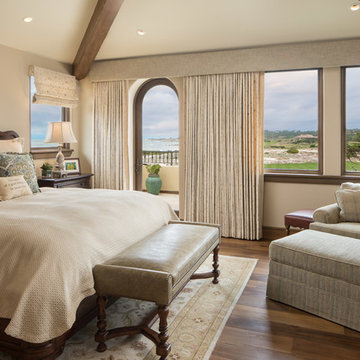
Mediterranean retreat perched above a golf course overlooking the ocean.
他の地域にある中くらいな地中海スタイルのおしゃれな客用寝室 (ベージュの壁、無垢フローリング、暖炉なし、茶色い床)
他の地域にある中くらいな地中海スタイルのおしゃれな客用寝室 (ベージュの壁、無垢フローリング、暖炉なし、茶色い床)
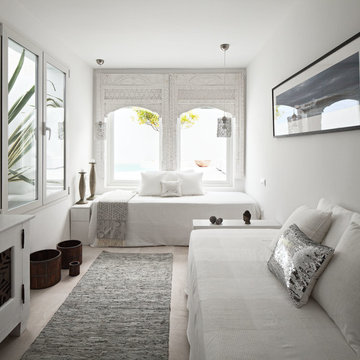
Fotografía: masfotogenica fotografia
マラガにある中くらいな地中海スタイルのおしゃれな客用寝室 (白い壁、トラバーチンの床、暖炉なし) のレイアウト
マラガにある中くらいな地中海スタイルのおしゃれな客用寝室 (白い壁、トラバーチンの床、暖炉なし) のレイアウト
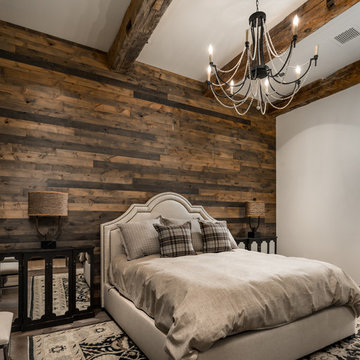
We love this guest bedroom design, featuring a wood accent wall, exposed beams, and a wood floor. The bed is decorated with beige bedding and two mirrored side tables on each side.
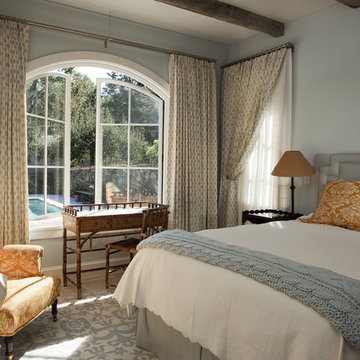
It’s an oft-heard design objective among folks building or renovating a home these days: “We want to bring the outdoors in!” Indeed, visually or spatially connecting the interior of a home with its surroundings is a great way to make spaces feel larger, improve daylight levels and, best of all, embrace Nature. Most of us enjoy being outside, and when we get a sense of that while inside it has a profoundly positive effect on the experience of being at home.
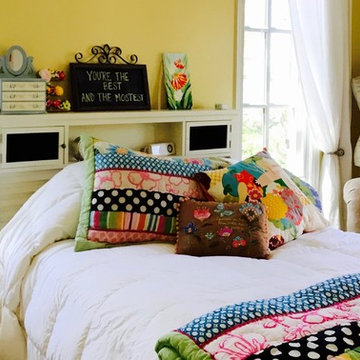
Bedroom 1 (teenage daughter): new paint, installed ceiling lighting, custom closet built-in storage, new drapery
オレンジカウンティにある中くらいな地中海スタイルのおしゃれな客用寝室 (黄色い壁、カーペット敷き) のレイアウト
オレンジカウンティにある中くらいな地中海スタイルのおしゃれな客用寝室 (黄色い壁、カーペット敷き) のレイアウト
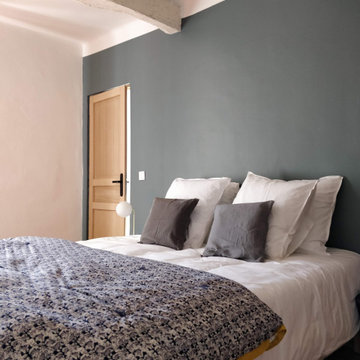
マルセイユにある中くらいな地中海スタイルのおしゃれな客用寝室 (グレーの壁、テラコッタタイルの床、暖炉なし、赤い床、表し梁)
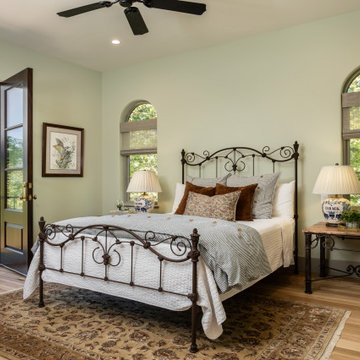
This secondary master suite has is own balcony to step out and view the mountains on the horizon.
The room is simple with the wire brushed oak floor and lack of window and door casing to create the traditional European masonry construction feel.
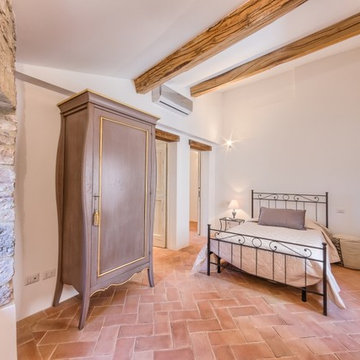
Borgo della Fortezza, Spello.
photo Michele Garramone
他の地域にある中くらいな地中海スタイルのおしゃれな客用寝室 (白い壁、テラコッタタイルの床)
他の地域にある中くらいな地中海スタイルのおしゃれな客用寝室 (白い壁、テラコッタタイルの床)
地中海スタイルの客用寝室の写真
1
