地中海スタイルの浴室・バスルーム (アンダーカウンター洗面器、コンクリートの床) の写真
絞り込み:
資材コスト
並び替え:今日の人気順
写真 1〜20 枚目(全 32 枚)
1/4
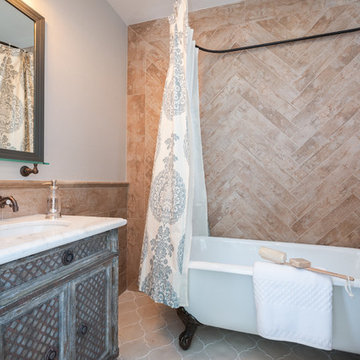
Nader Essa Photography
サンディエゴにある中くらいな地中海スタイルのおしゃれな浴室 (ヴィンテージ仕上げキャビネット、マルチカラーのタイル、コンクリートの床、大理石の洗面台、磁器タイル、猫足バスタブ、シャワー付き浴槽 、アンダーカウンター洗面器) の写真
サンディエゴにある中くらいな地中海スタイルのおしゃれな浴室 (ヴィンテージ仕上げキャビネット、マルチカラーのタイル、コンクリートの床、大理石の洗面台、磁器タイル、猫足バスタブ、シャワー付き浴槽 、アンダーカウンター洗面器) の写真
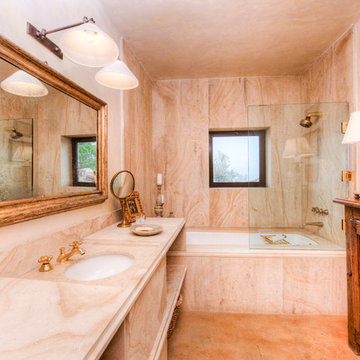
Breathtaking views of the incomparable Big Sur Coast, this classic Tuscan design of an Italian farmhouse, combined with a modern approach creates an ambiance of relaxed sophistication for this magnificent 95.73-acre, private coastal estate on California’s Coastal Ridge. Five-bedroom, 5.5-bath, 7,030 sq. ft. main house, and 864 sq. ft. caretaker house over 864 sq. ft. of garage and laundry facility. Commanding a ridge above the Pacific Ocean and Post Ranch Inn, this spectacular property has sweeping views of the California coastline and surrounding hills. “It’s as if a contemporary house were overlaid on a Tuscan farm-house ruin,” says decorator Craig Wright who created the interiors. The main residence was designed by renowned architect Mickey Muenning—the architect of Big Sur’s Post Ranch Inn, —who artfully combined the contemporary sensibility and the Tuscan vernacular, featuring vaulted ceilings, stained concrete floors, reclaimed Tuscan wood beams, antique Italian roof tiles and a stone tower. Beautifully designed for indoor/outdoor living; the grounds offer a plethora of comfortable and inviting places to lounge and enjoy the stunning views. No expense was spared in the construction of this exquisite estate.
Presented by Olivia Hsu Decker
+1 415.720.5915
+1 415.435.1600
Decker Bullock Sotheby's International Realty
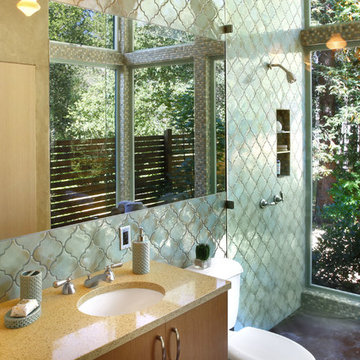
Jack Journey
サンフランシスコにある地中海スタイルのおしゃれな浴室 (コンクリートの床、アンダーカウンター洗面器、フラットパネル扉のキャビネット、中間色木目調キャビネット、バリアフリー、緑のタイル、緑の壁) の写真
サンフランシスコにある地中海スタイルのおしゃれな浴室 (コンクリートの床、アンダーカウンター洗面器、フラットパネル扉のキャビネット、中間色木目調キャビネット、バリアフリー、緑のタイル、緑の壁) の写真
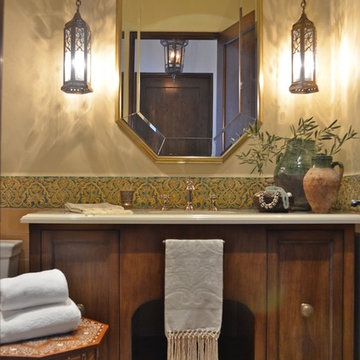
Photographed by Melanie Giolitti
ロサンゼルスにあるラグジュアリーな中くらいな地中海スタイルのおしゃれな浴室 (落し込みパネル扉のキャビネット、茶色いキャビネット、緑のタイル、セラミックタイル、ベージュの壁、コンクリートの床、アンダーカウンター洗面器、ライムストーンの洗面台、マルチカラーの床、ベージュのカウンター) の写真
ロサンゼルスにあるラグジュアリーな中くらいな地中海スタイルのおしゃれな浴室 (落し込みパネル扉のキャビネット、茶色いキャビネット、緑のタイル、セラミックタイル、ベージュの壁、コンクリートの床、アンダーカウンター洗面器、ライムストーンの洗面台、マルチカラーの床、ベージュのカウンター) の写真
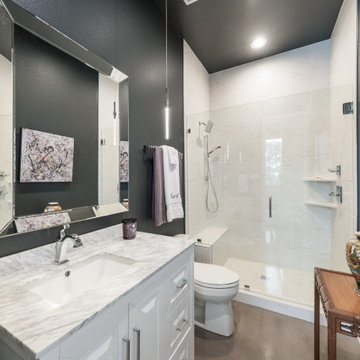
他の地域にある中くらいな地中海スタイルのおしゃれな浴室 (家具調キャビネット、グレーのキャビネット、一体型トイレ 、緑の壁、コンクリートの床、アンダーカウンター洗面器、大理石の洗面台、グレーの床、白い洗面カウンター、洗面台1つ) の写真
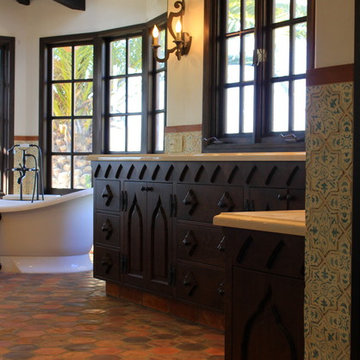
Interiors by Nina Williams Designs,
Master Bath: her pullman & tub, sconces, mahogany stained beams, windows & cabinetry
サンディエゴにあるラグジュアリーな巨大な地中海スタイルのおしゃれなマスターバスルーム (アンダーカウンター洗面器、落し込みパネル扉のキャビネット、濃色木目調キャビネット、大理石の洗面台、置き型浴槽、ダブルシャワー、分離型トイレ、マルチカラーのタイル、テラコッタタイル、白い壁、コンクリートの床) の写真
サンディエゴにあるラグジュアリーな巨大な地中海スタイルのおしゃれなマスターバスルーム (アンダーカウンター洗面器、落し込みパネル扉のキャビネット、濃色木目調キャビネット、大理石の洗面台、置き型浴槽、ダブルシャワー、分離型トイレ、マルチカラーのタイル、テラコッタタイル、白い壁、コンクリートの床) の写真
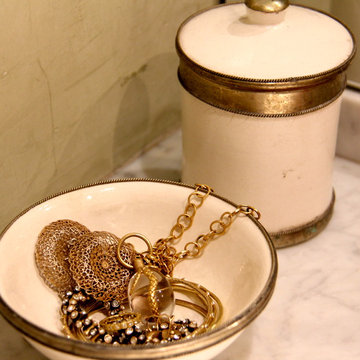
Ania Omski-Talwar
Location: Danville, CA, USA
The house was built in 1963 and is reinforced cinder block construction, unusual for California, which makes any renovation work trickier. The kitchen we replaced featured all maple cabinets and floors and pale pink countertops. With the remodel we didn’t change the layout, or any window/door openings. The cabinets may read as white, but they are actually cream with an antique glaze on a flat panel door. All countertops and backsplash are granite. The original copper hood was replaced by a custom one in zinc. Dark brick veneer fireplace is now covered in white limestone. The homeowners do a lot of entertaining, so even though the overall layout didn’t change, I knew just what needed to be done to improve function. The husband loves to cook and is beyond happy with his 6-burner stove.
https://www.houzz.com/ideabooks/90234951/list/zinc-range-hood-and-a-limestone-fireplace-create-a-timeless-look
davidduncanlivingston.com
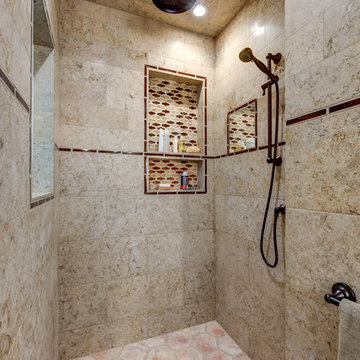
Design: Design Set Match
Construction: Red Boot Construction
PhotoGraphy: Treve Johnson Photography
Cabinetry: Segale Brothers
Countertops: Sullivan Countertops & Cambria
Plumbing Fixtures: Jack London Kitchen & Bath
Electrical Fixtures: Berkeley Lighting
Ideabook: http://www.houzz.com/ideabooks/38639558/thumbs/oakland-mediterranean-w-modern-touches
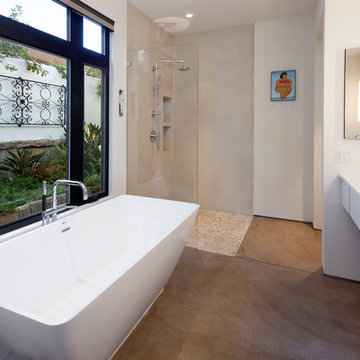
The goal for these clients was to build a new home with a transitional design that was large enough for their children and grandchildren to visit, but small enough to age in place comfortably with a budget they could afford on their retirement income. They wanted an open floor plan, with plenty of wall space for art and strong connections between indoor and outdoor spaces to maintain the original garden feeling of the lot. A unique combination of cultures is reflected in the home – the husband is from Haiti and the wife from Switzerland. The resulting traditional design aesthetic is an eclectic blend of Caribbean and Old World flair.
Jim Barsch Photography
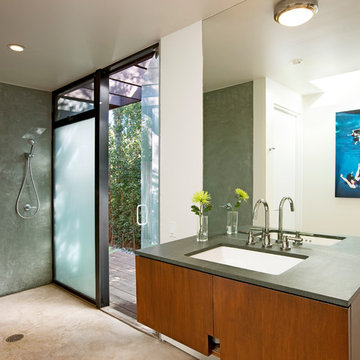
Photo by: Jim Bartsch
This Houzz project features the wide array of bathroom projects that Allen Construction has built and, where noted, designed over the years.
Allen Kitchen & Bath - the company's design-build division - works with clients to design the kitchen of their dreams within a tightly controlled budget. We’re there for you every step of the way, from initial sketches through welcoming you into your newly upgraded space. Combining both design and construction experts on one team helps us to minimize both budget and timelines for our clients. And our six phase design process is just one part of why we consistently earn rave reviews year after year.
Learn more about our process and design team at: http://design.buildallen.com
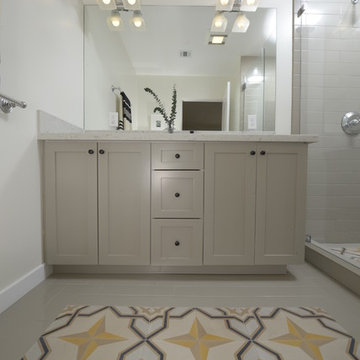
A traditional 1930 Spanish bungalow, re-imagined and respectfully updated by ArtCraft Homes to create a 3 bedroom, 2 bath home of over 1,300sf plus 400sf of bonus space in a finished detached 2-car garage. Authentic vintage tiles from Claycraft Potteries adorn the all-original Spanish-style fireplace. Remodel by Tim Braseth of ArtCraft Homes, Los Angeles. Photos by Larry Underhill.
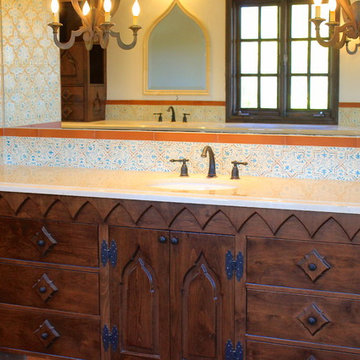
Interiors by Nina Williams Designs,
Master Bath: his pullman
サンディエゴにあるラグジュアリーな巨大な地中海スタイルのおしゃれなマスターバスルーム (アンダーカウンター洗面器、落し込みパネル扉のキャビネット、濃色木目調キャビネット、大理石の洗面台、置き型浴槽、ダブルシャワー、分離型トイレ、マルチカラーのタイル、テラコッタタイル、白い壁、コンクリートの床) の写真
サンディエゴにあるラグジュアリーな巨大な地中海スタイルのおしゃれなマスターバスルーム (アンダーカウンター洗面器、落し込みパネル扉のキャビネット、濃色木目調キャビネット、大理石の洗面台、置き型浴槽、ダブルシャワー、分離型トイレ、マルチカラーのタイル、テラコッタタイル、白い壁、コンクリートの床) の写真
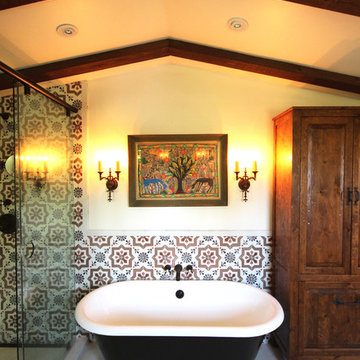
ロサンゼルスにあるラグジュアリーな中くらいな地中海スタイルのおしゃれなマスターバスルーム (レイズドパネル扉のキャビネット、濃色木目調キャビネット、置き型浴槽、アルコーブ型シャワー、分離型トイレ、セメントタイル、ベージュの壁、コンクリートの床、アンダーカウンター洗面器、ライムストーンの洗面台) の写真
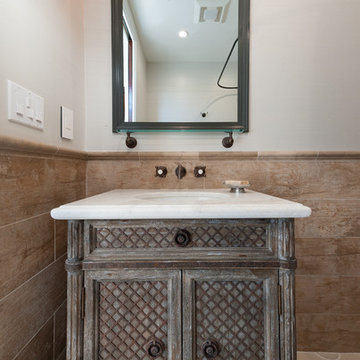
Nader Essa Photography
サンディエゴにある中くらいな地中海スタイルのおしゃれな浴室 (ヴィンテージ仕上げキャビネット、マルチカラーのタイル、磁器タイル、コンクリートの床、大理石の洗面台、アンダーカウンター洗面器) の写真
サンディエゴにある中くらいな地中海スタイルのおしゃれな浴室 (ヴィンテージ仕上げキャビネット、マルチカラーのタイル、磁器タイル、コンクリートの床、大理石の洗面台、アンダーカウンター洗面器) の写真
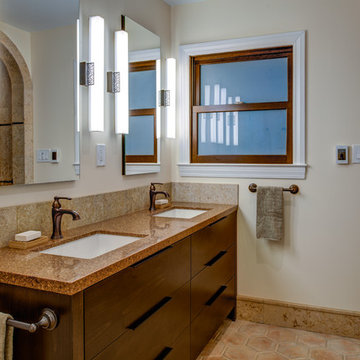
Design: Design Set Match
Construction: Red Boot Construction
PhotoGraphy: Treve Johnson Photography
Cabinetry: Segale Brothers
Countertops: Sullivan Countertops & Cambria
Plumbing Fixtures: Jack London Kitchen & Bath
Electrical Fixtures: Berkeley Lighting
Ideabook: http://www.houzz.com/ideabooks/38639558/thumbs/oakland-mediterranean-w-modern-touches
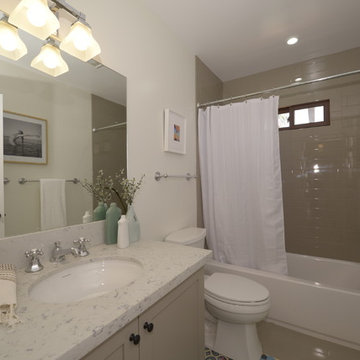
A traditional 1930 Spanish bungalow, re-imagined and respectfully updated by ArtCraft Homes to create a 3 bedroom, 2 bath home of over 1,300sf plus 400sf of bonus space in a finished detached 2-car garage. Authentic vintage tiles from Claycraft Potteries adorn the all-original Spanish-style fireplace. Remodel by Tim Braseth of ArtCraft Homes, Los Angeles. Photos by Larry Underhill.
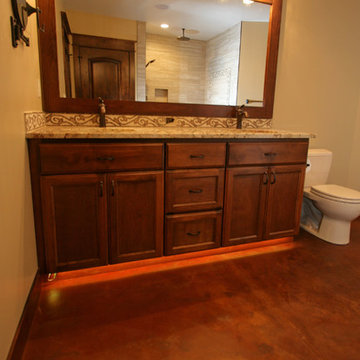
This basement guest bath features custom Alder stained cabinets with a granite counter and mosaic tile backsplash. Toe kick lighting adds style and is practical for late-night visits. The concrete floors were colored and sealed (radiant heat keeps them feeling cozy).
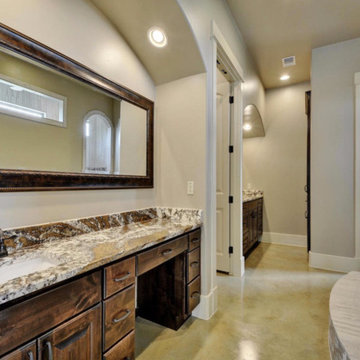
オースティンにある高級な広い地中海スタイルのおしゃれなマスターバスルーム (レイズドパネル扉のキャビネット、濃色木目調キャビネット、ドロップイン型浴槽、オープン型シャワー、分離型トイレ、磁器タイル、ベージュの壁、コンクリートの床、アンダーカウンター洗面器、オニキスの洗面台) の写真
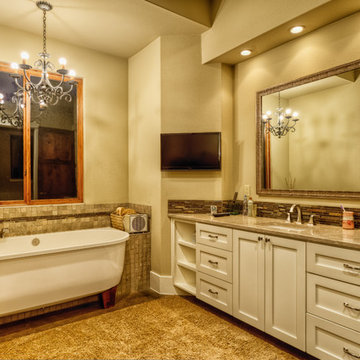
Master bathroom
オースティンにある高級な広い地中海スタイルのおしゃれなマスターバスルーム (コーナー設置型シャワー、マルチカラーのタイル、ガラスタイル、白いキャビネット、ベージュの壁、コンクリートの床、アンダーカウンター洗面器、猫足バスタブ、御影石の洗面台、茶色い床、ベージュのカウンター) の写真
オースティンにある高級な広い地中海スタイルのおしゃれなマスターバスルーム (コーナー設置型シャワー、マルチカラーのタイル、ガラスタイル、白いキャビネット、ベージュの壁、コンクリートの床、アンダーカウンター洗面器、猫足バスタブ、御影石の洗面台、茶色い床、ベージュのカウンター) の写真
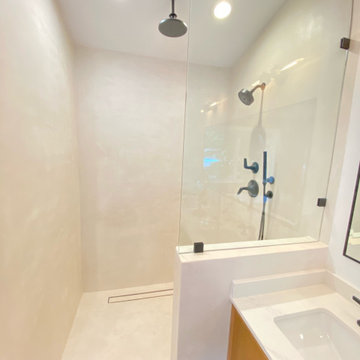
マイアミにある地中海スタイルのおしゃれな浴室 (置き型浴槽、オープン型シャワー、コンクリートの床、アンダーカウンター洗面器、白い床、オープンシャワー、トイレ室) の写真
地中海スタイルの浴室・バスルーム (アンダーカウンター洗面器、コンクリートの床) の写真
1