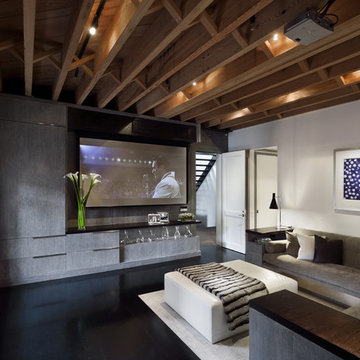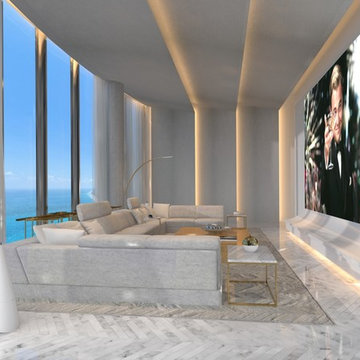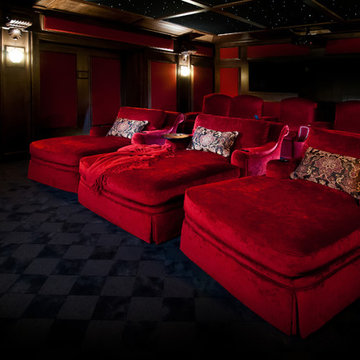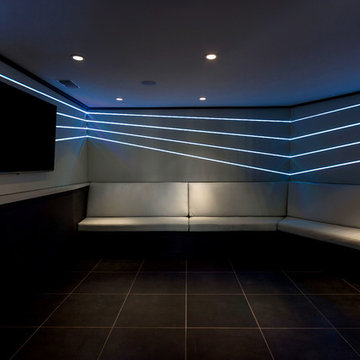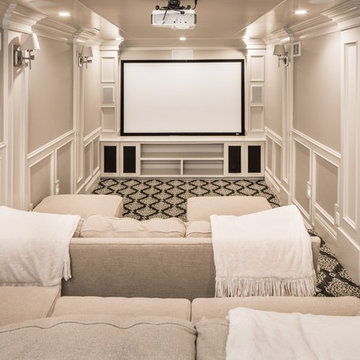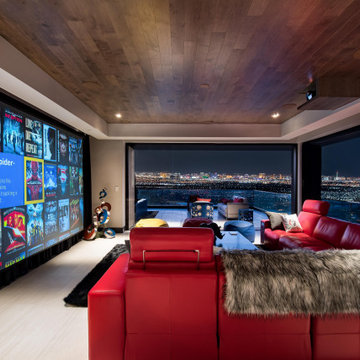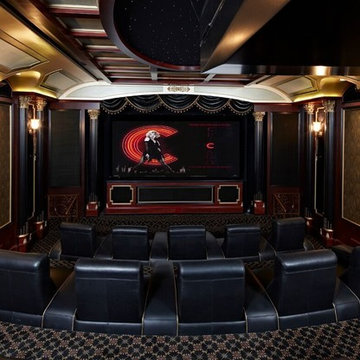シアタールーム (黒い床、白い床) の写真
絞り込み:
資材コスト
並び替え:今日の人気順
写真 1〜20 枚目(全 556 枚)
1/3
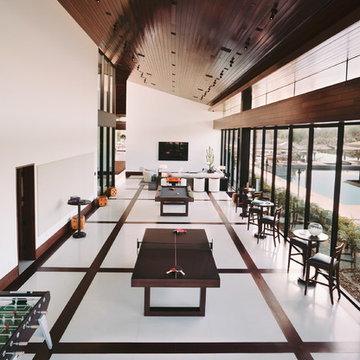
This 28,0000-square-foot, 11-bedroom luxury estate sits atop a manmade beach bordered by six acres of canals and lakes. The main house and detached guest casitas blend a light-color palette with rich wood accents—white walls, white marble floors with walnut inlays, and stained Douglas fir ceilings. Structural steel allows the vaulted ceilings to peak at 37 feet. Glass pocket doors provide uninterrupted access to outdoor living areas which include an outdoor dining table, two outdoor bars, a firepit bordered by an infinity edge pool, golf course, tennis courts and more.
Construction on this 37 acre project was completed in just under a year.
Builder: Bradshaw Construction
Architect: Uberion Design
Interior Design: Willetts Design & Associates
Landscape: Attinger Landscape Architects
Photography: RF35Media
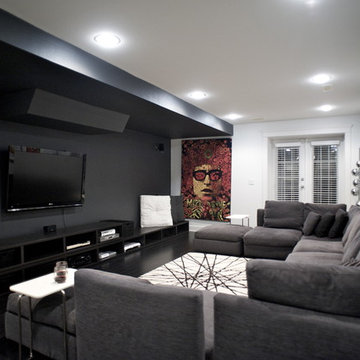
Photo Credit: Gaile Guevara http://photography.gaileguevara.com/
PUBLISHED: 2012.06 - Gray Magazine Issue no.4
Renovation
Flooring | Black walnut laminate available through Torleys
Paint all trim, walls, baseboards, ceiling - BM #CC-20 Decorator's white
Paint | Media Wall Feature wall & Dropped Ceiling - Benjamin Moore BM# 2119-30 Baby Seal Black
Furniture & Styling
Modular Sectional Sofa | available through Bravura
Area Rug | available through EQ3
Base Cabinets | BESTÅ - black brown series available through IKEA
Custom Framing | available through Artworks
2011 © GAILE GUEVARA | INTERIOR DESIGN & CREATIVE™ ALL RIGHTS RESERVED.
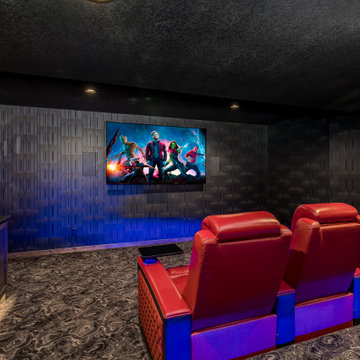
When our long-time VIP clients let us know they were ready to finish the basement that was a part of our original addition we were jazzed, and for a few reasons.
One, they have complete trust in us and never shy away from any of our crazy ideas, and two they wanted the space to feel like local restaurant Brick & Bourbon with moody vibes, lots of wooden accents, and statement lighting.
They had a couple more requests, which we implemented such as a movie theater room with theater seating, completely tiled guest bathroom that could be "hosed down if necessary," ceiling features, drink rails, unexpected storage door, and wet bar that really is more of a kitchenette.
So, not a small list to tackle.
Alongside Tschida Construction we made all these things happen.
Photographer- Chris Holden Photos
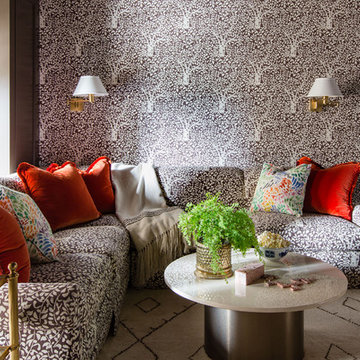
Josh Thornton
シカゴにあるラグジュアリーな中くらいなエクレクティックスタイルのおしゃれな独立型シアタールーム (茶色い壁、カーペット敷き、埋込式メディアウォール、白い床) の写真
シカゴにあるラグジュアリーな中くらいなエクレクティックスタイルのおしゃれな独立型シアタールーム (茶色い壁、カーペット敷き、埋込式メディアウォール、白い床) の写真
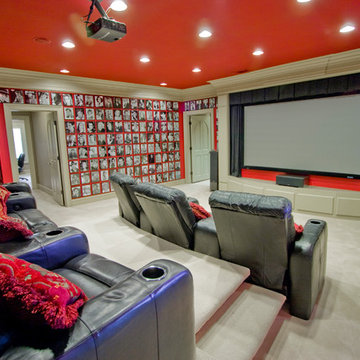
3wiredesigns is a professional photography and real estate marketing firm located in Central Arkansas. We specialize is showcasing premier properties and luxury estates for sale in the Little Rock area.
Photography Credit: CHRIS WHITE
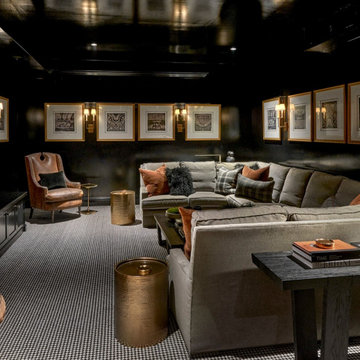
Theatre
シカゴにあるラグジュアリーな巨大なビーチスタイルのおしゃれな独立型シアタールーム (黒い壁、カーペット敷き、プロジェクタースクリーン、白い床) の写真
シカゴにあるラグジュアリーな巨大なビーチスタイルのおしゃれな独立型シアタールーム (黒い壁、カーペット敷き、プロジェクタースクリーン、白い床) の写真
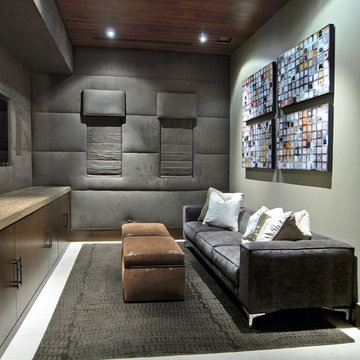
Photography: Eric Penrod
ラスベガスにある中くらいなコンテンポラリースタイルのおしゃれな独立型シアタールーム (白い床、磁器タイルの床、埋込式メディアウォール、グレーの壁) の写真
ラスベガスにある中くらいなコンテンポラリースタイルのおしゃれな独立型シアタールーム (白い床、磁器タイルの床、埋込式メディアウォール、グレーの壁) の写真
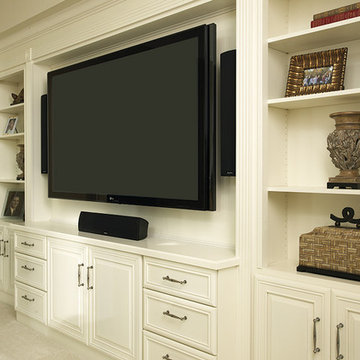
Woodharbor Custom Cabinetry
マイアミにある高級な中くらいなトランジショナルスタイルのおしゃれなオープンシアタールーム (壁掛け型テレビ、白い壁、カーペット敷き、白い床) の写真
マイアミにある高級な中くらいなトランジショナルスタイルのおしゃれなオープンシアタールーム (壁掛け型テレビ、白い壁、カーペット敷き、白い床) の写真
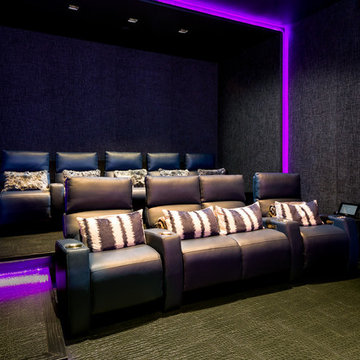
Home theater/media room with reclining seats and black leather tiles.
ダラスにある中くらいなコンテンポラリースタイルのおしゃれな独立型シアタールーム (黒い壁、黒い床) の写真
ダラスにある中くらいなコンテンポラリースタイルのおしゃれな独立型シアタールーム (黒い壁、黒い床) の写真
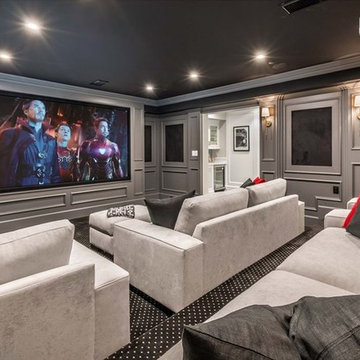
Candy
ロサンゼルスにある高級な広いトランジショナルスタイルのおしゃれな独立型シアタールーム (グレーの壁、カーペット敷き、プロジェクタースクリーン、黒い床) の写真
ロサンゼルスにある高級な広いトランジショナルスタイルのおしゃれな独立型シアタールーム (グレーの壁、カーペット敷き、プロジェクタースクリーン、黒い床) の写真
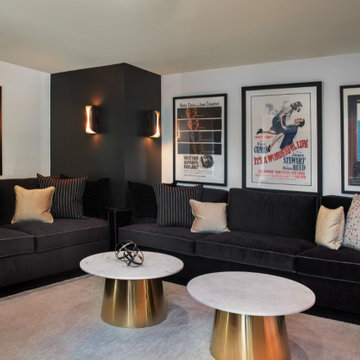
This Room has Custom Sofas designed by Graig Cady Design
ロサンゼルスにある中くらいなトランジショナルスタイルのおしゃれな独立型シアタールーム (ベージュの壁、クッションフロア、壁掛け型テレビ、黒い床) の写真
ロサンゼルスにある中くらいなトランジショナルスタイルのおしゃれな独立型シアタールーム (ベージュの壁、クッションフロア、壁掛け型テレビ、黒い床) の写真
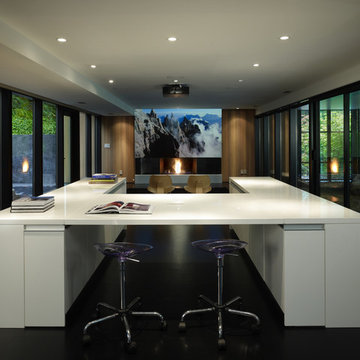
chadbourne + doss architects reimagines a mid century modern house. Nestled into a hillside this home provides a quiet and protected modern sanctuary for its family. The Living spaces are a composition of black and wood. A projector animates the wall above the fireplace.
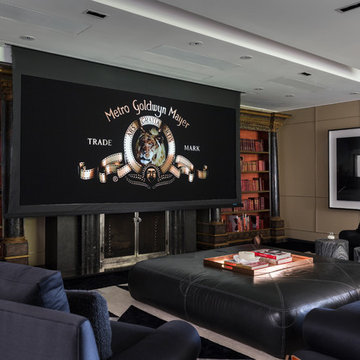
Projector unrolls from the ceiling, offers both standard and wide screen imagery.
ロサンゼルスにある高級な巨大なトラディショナルスタイルのおしゃれなオープンシアタールーム (ベージュの壁、カーペット敷き、埋込式メディアウォール、黒い床) の写真
ロサンゼルスにある高級な巨大なトラディショナルスタイルのおしゃれなオープンシアタールーム (ベージュの壁、カーペット敷き、埋込式メディアウォール、黒い床) の写真
シアタールーム (黒い床、白い床) の写真
1
