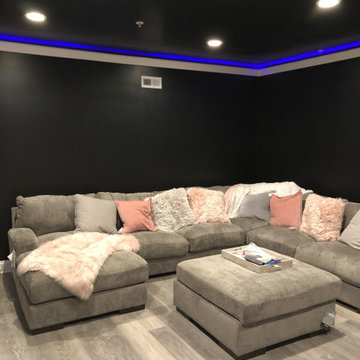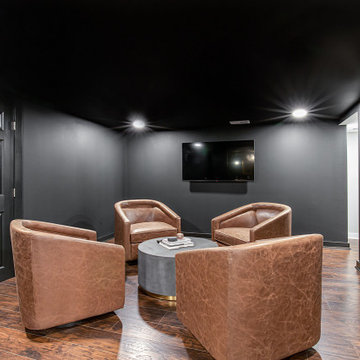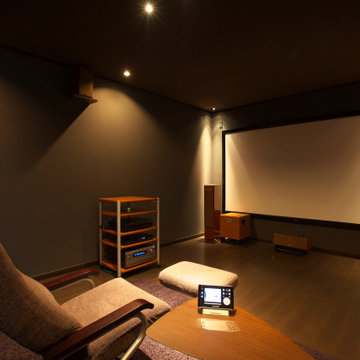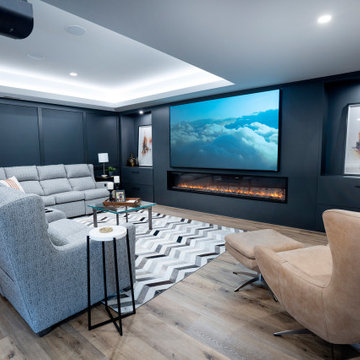シアタールーム (塗装フローリング、クッションフロア) の写真
並び替え:今日の人気順
写真 1〜20 枚目(全 206 枚)
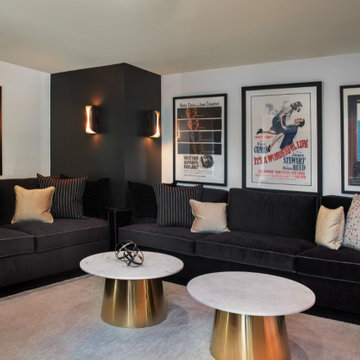
This Room has Custom Sofas designed by Graig Cady Design
ロサンゼルスにある中くらいなトランジショナルスタイルのおしゃれな独立型シアタールーム (ベージュの壁、クッションフロア、壁掛け型テレビ、黒い床) の写真
ロサンゼルスにある中くらいなトランジショナルスタイルのおしゃれな独立型シアタールーム (ベージュの壁、クッションフロア、壁掛け型テレビ、黒い床) の写真
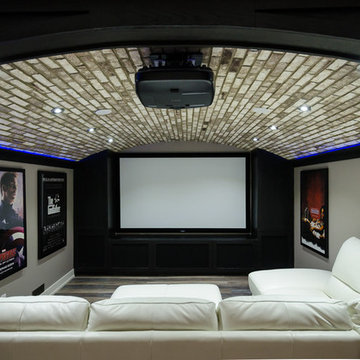
This movie room is complete with state of the art custom surround sound and mood lighting. The gym is right behind it so you could actually have someone using work out equipment behind you without affecting the sound quality of the theater.
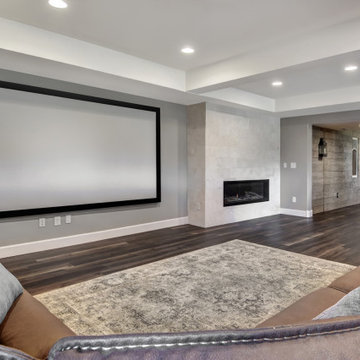
Large finished basement in Suburban Denver with TV room, bar, billiards table, shuffleboard table, basement guest room and guest bathroom.
デンバーにある広いインダストリアルスタイルのおしゃれなシアタールーム (グレーの壁、クッションフロア、茶色い床) の写真
デンバーにある広いインダストリアルスタイルのおしゃれなシアタールーム (グレーの壁、クッションフロア、茶色い床) の写真
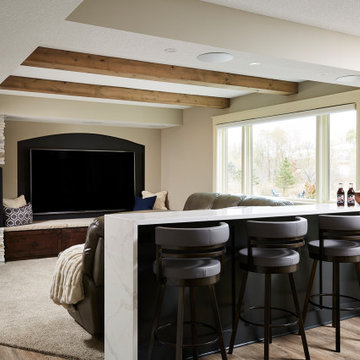
Cozy lower level family room with corner fireplace, limestone hearth, stacked stone and waterfall quartz bar seating.
ミネアポリスにある高級な広いトランジショナルスタイルのおしゃれなシアタールーム (グレーの壁、クッションフロア、茶色い床) の写真
ミネアポリスにある高級な広いトランジショナルスタイルのおしゃれなシアタールーム (グレーの壁、クッションフロア、茶色い床) の写真
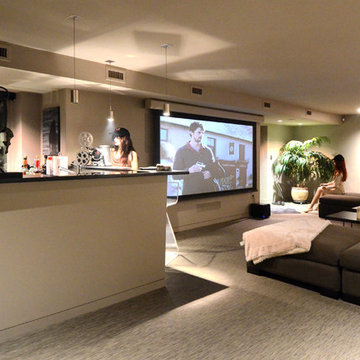
ボルチモアにある高級な広いコンテンポラリースタイルのおしゃれな独立型シアタールーム (プロジェクタースクリーン、ベージュの壁、クッションフロア、グレーの床) の写真
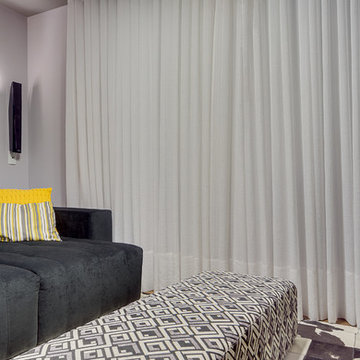
Photo Credits: Nenad Radovanovic
他の地域にあるお手頃価格の中くらいなコンテンポラリースタイルのおしゃれな独立型シアタールーム (グレーの壁、クッションフロア、埋込式メディアウォール) の写真
他の地域にあるお手頃価格の中くらいなコンテンポラリースタイルのおしゃれな独立型シアタールーム (グレーの壁、クッションフロア、埋込式メディアウォール) の写真
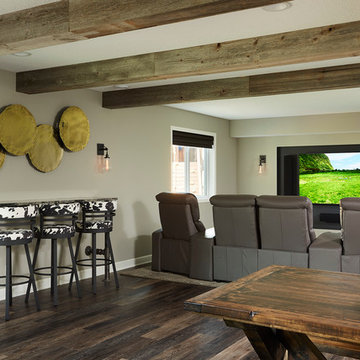
Wall Color: Sherwin Williams SW7016 Mindful Gray, Reclaimed Wood Ceiling Beams, Wall Lighting: Restoration Hardware Teardrop Sconces, Custom Game Table, Drink Ledge: Gas Pipe and "Delerium" Granite Top, Gray Leather Theater Seating, Floor: Luxury Vinyl Plank Coretec Plus Hudson Valley Oak 7" Plank, Alyssa Lee Photography
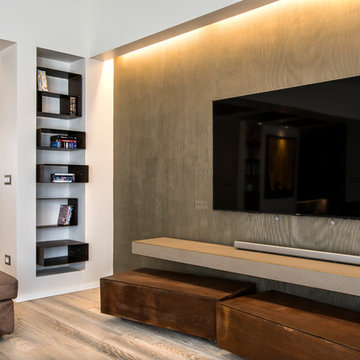
Foto Giacomo Foti Photographer
ローマにある高級な広いコンテンポラリースタイルのおしゃれなオープンシアタールーム (茶色い壁、塗装フローリング、埋込式メディアウォール) の写真
ローマにある高級な広いコンテンポラリースタイルのおしゃれなオープンシアタールーム (茶色い壁、塗装フローリング、埋込式メディアウォール) の写真
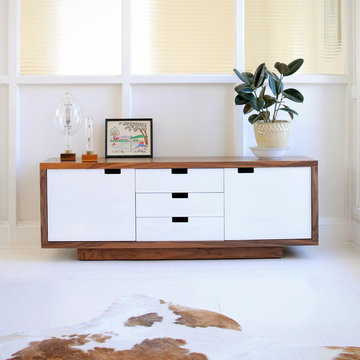
Take it from us: "casual" style is some of the most versatile you'll find. It's quirky without being obnoxious and contemporary without being ultra-modern. Get inspired to create your own casual home theater setup.
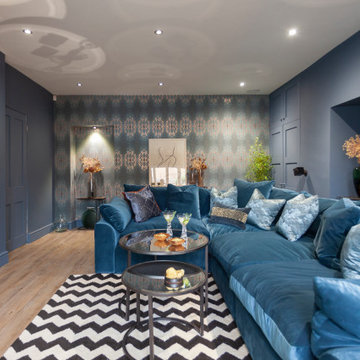
An eclectic cinema room situated in the basement of a large Victorian house. The main colours are blue with copper accent to create a lush feel, perfect for cosy evenings.
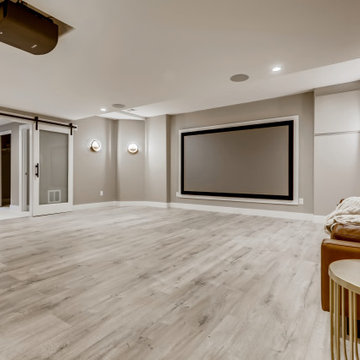
This modern styled home theater consists of gray walls with large white trim and a gray vinyl flooring. The entry way to the room is guarded by two sliding glass doors with large, white, wooden frames on a black metallic track with black metallic handles. Mounted on the ceiling are surround sound speaks and a black projector that sits in an indent. On the back wall is a large, built-in, projection screen with a black and white frame. Surrounding the room on the walls are decorative white light fixtures.
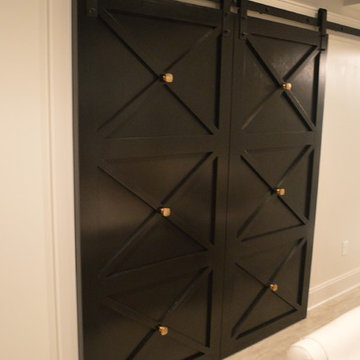
modern take on barn doors to hide media closet
カンザスシティにある高級な広いモダンスタイルのおしゃれなオープンシアタールーム (白い壁、クッションフロア、プロジェクタースクリーン) の写真
カンザスシティにある高級な広いモダンスタイルのおしゃれなオープンシアタールーム (白い壁、クッションフロア、プロジェクタースクリーン) の写真
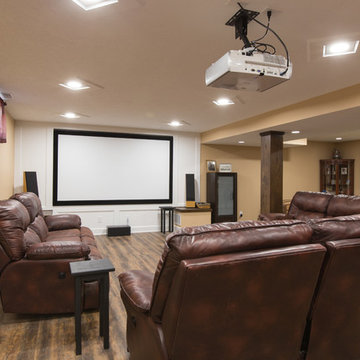
This photo is for basement finishing with a home theatre where we encountered another challenge. On the left corner is the sump pump that they didn’t want to relocate. The plan was to create a closet to cover it, however the size of screen they wanted was forcing the screen and projector off center and would obstruct the viewing.
We solved this problem by creating a box around it with a lift off top. This allowed the screen to be centered, access to service the pump as well as a place to set their surround speakers. We balanced this on the opposite side next to their equipment tower which allowed a place to hide the subwoofer. We accented and defined this space with drywall wainscoting around the screen as well as medallions around the dimmable 6 inch 4100K recessed lights. The steel support posts were relocated to allow an equal spacing and was covered by oak mitered columns so that it resembles a solid timber.
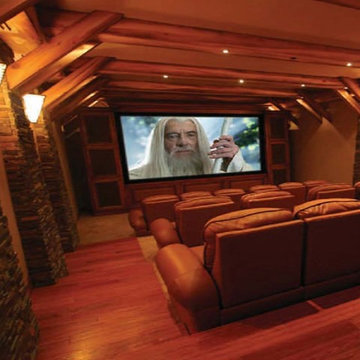
Custom Home Theater with projection screen
デトロイトにある高級な広いラスティックスタイルのおしゃれなオープンシアタールーム (黒い壁、塗装フローリング、壁掛け型テレビ) の写真
デトロイトにある高級な広いラスティックスタイルのおしゃれなオープンシアタールーム (黒い壁、塗装フローリング、壁掛け型テレビ) の写真
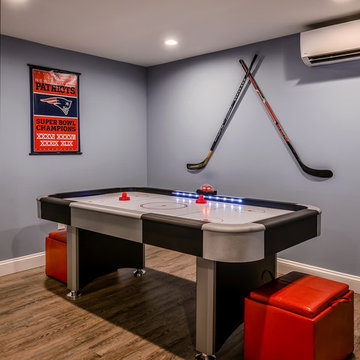
Electronic Air Hockey Table comes complete with lights, score board, goal sounds and more. Storage ottomans provide seating mainly for onlookers, as some serious competition takes place here!
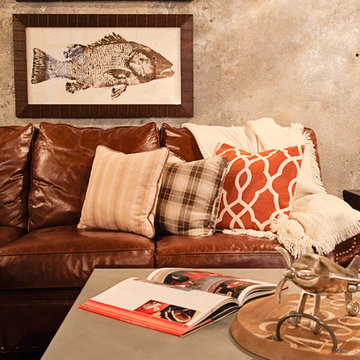
Native House Photography
A place for entertaining and relaxation. Inspired by natural and aviation. This mantuary sets the tone for leaving your worries behind.
Once a boring concrete box, this space now features brick, sandblasted texture, custom rope and wood ceiling treatments and a beautifully crafted bar adorned with a zinc bar top. The bathroom features a custom vanity, inspired by an airplane wing.
What do we love most about this space? The ceiling treatments are the perfect design to hide the exposed industrial ceiling and provide more texture and pattern throughout the space.
シアタールーム (塗装フローリング、クッションフロア) の写真
1
