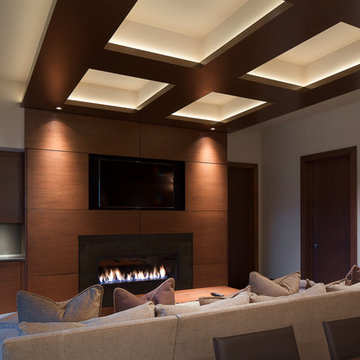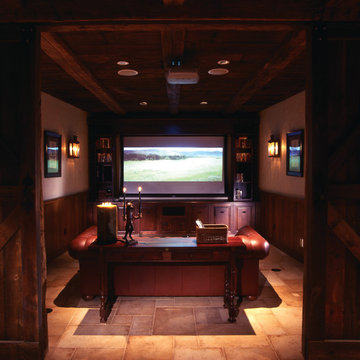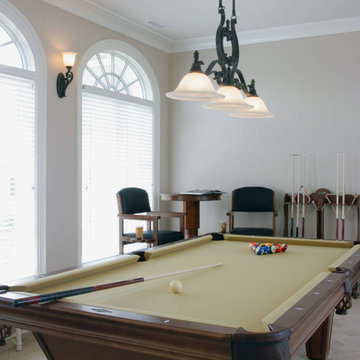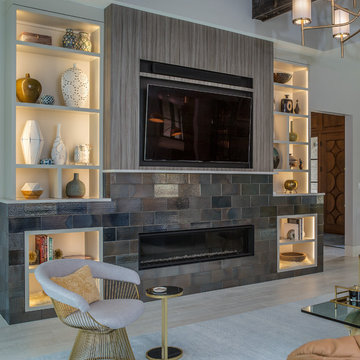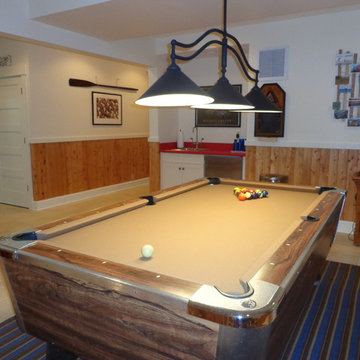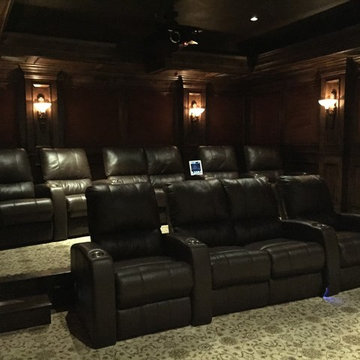独立型シアタールーム (セラミックタイルの床) の写真
絞り込み:
資材コスト
並び替え:今日の人気順
写真 1〜20 枚目(全 151 枚)
1/3
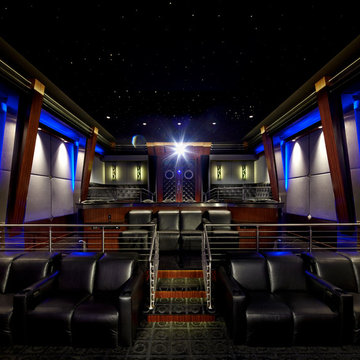
ニューヨークにあるラグジュアリーな巨大なモダンスタイルのおしゃれな独立型シアタールーム (グレーの壁、黒い床、セラミックタイルの床、プロジェクタースクリーン) の写真
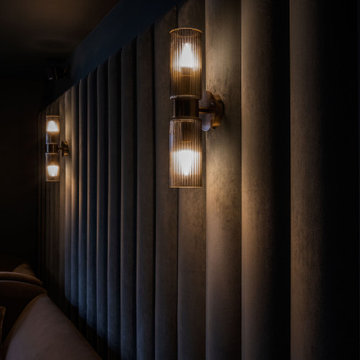
Our friends at Pfeiffer Designs asked us to help bring this room to life by creating these amazing built in TV surround with sliding door cabinets. It included sliding doors to the main room to separate for the perfect experience of a home cinema.
Amazing wall paper between the shaker doors really finishes it off nicely.
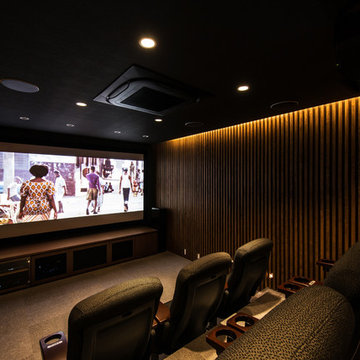
Photo:笹の倉舎/笹倉洋平
京都にあるラグジュアリーな広いモダンスタイルのおしゃれな独立型シアタールーム (茶色い壁、セラミックタイルの床、プロジェクタースクリーン、グレーの床) の写真
京都にあるラグジュアリーな広いモダンスタイルのおしゃれな独立型シアタールーム (茶色い壁、セラミックタイルの床、プロジェクタースクリーン、グレーの床) の写真
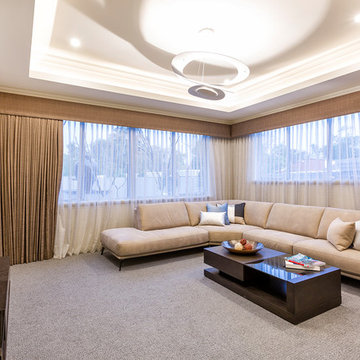
At The Resort, seeing is believing. This is a home in a class of its own; a home of grand proportions and timeless classic features, with a contemporary theme designed to appeal to today’s modern family. From the grand foyer with its soaring ceilings, stainless steel lift and stunning granite staircase right through to the state-of-the-art kitchen, this is a home designed to impress, and offers the perfect combination of luxury, style and comfort for every member of the family. No detail has been overlooked in providing peaceful spaces for private retreat, including spacious bedrooms and bathrooms, a sitting room, balcony and home theatre. For pure and total indulgence, the master suite, reminiscent of a five-star resort hotel, has a large well-appointed ensuite that is a destination in itself. If you can imagine living in your own luxury holiday resort, imagine life at The Resort...here you can live the life you want, without compromise – there’ll certainly be no need to leave home, with your own dream outdoor entertaining pavilion right on your doorstep! A spacious alfresco terrace connects your living areas with the ultimate outdoor lifestyle – living, dining, relaxing and entertaining, all in absolute style. Be the envy of your friends with a fully integrated outdoor kitchen that includes a teppanyaki barbecue, pizza oven, fridges, sink and stone benchtops. In its own adjoining pavilion is a deep sunken spa, while a guest bathroom with an outdoor shower is discreetly tucked around the corner. It’s all part of the perfect resort lifestyle available to you and your family every day, all year round, at The Resort. The Resort is the latest luxury home designed and constructed by Atrium Homes, a West Australian building company owned and run by the Marcolina family. For over 25 years, three generations of the Marcolina family have been designing and building award-winning homes of quality and distinction, and The Resort is a stunning showcase for Atrium’s attention to detail and superb craftsmanship. For those who appreciate the finer things in life, The Resort boasts features like designer lighting, stone benchtops throughout, porcelain floor tiles, extra-height ceilings, premium window coverings, a glass-enclosed wine cellar, a study and home theatre, and a kitchen with a separate scullery and prestige European appliances. As with every Atrium home, The Resort represents the company’s family values of innovation, excellence and value for money.
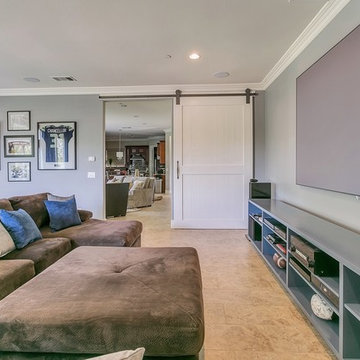
Time Frame: 6 Weeks // Budget: $17,000 // Design Fee: $2,500
Brandon Browner and his family needed help with their game room in their home in Ganesha Hills, CA. They already purchased a large sectional to watch their over-sized theater screen and a pool table. Their goal was to make the room as dark during the day as it was at night for optimal TV viewing. What started out as a masculine color scheme warped into a Seattle Seahawks color scheme. This worked perfectly, since Brandon is a professional football player and previously played for the Seahawks as a member of the Legion of Boom. He requested his jersey and teammate’s jerseys be professionally framed so we could display them. I had custom black-out window coverings made and installed high to block the daylight. A custom cabinet in a slate-blue finish was made to house all the audio equipment. I had the pool table re-felt in a grey to coordinate with the room’s decor. The walls were painted Benjamin Moore Pewter and all trim received a fresh coat of Cloud Cover. The finishing touch to block out the light was a large, custom sliding door I had made to separate this room from the family room. The space ended up being a great place to hang out with friends and family while reflecting Brandon’s personality.
PHOTO // Jami Abbadessa
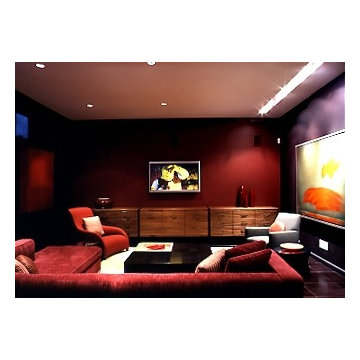
A uniquely modern but down-to-earth Tribeca loft. With an emphasis in organic elements, artisanal lighting, and high-end artwork, we designed a sophisticated interior that oozes a lifestyle of serenity.
The kitchen boasts a stunning open floor plan with unique custom features. A wooden banquette provides the ideal area to spend time with friends and family, enjoying a casual or formal meal. With a breakfast bar was designed with double layered countertops, creating space between the cook and diners.
The rest of the home is dressed in tranquil creams with high contrasting espresso and black hues. Contemporary furnishings can be found throughout, which set the perfect backdrop to the extraordinarily unique pendant lighting.
Project Location: New York. Project designed by interior design firm, Betty Wasserman Art & Interiors. From their Chelsea base, they serve clients in Manhattan and throughout New York City, as well as across the tri-state area and in The Hamptons.
For more about Betty Wasserman, click here: https://www.bettywasserman.com/
To learn more about this project, click here: https://www.bettywasserman.com/spaces/tribeca-townhouse
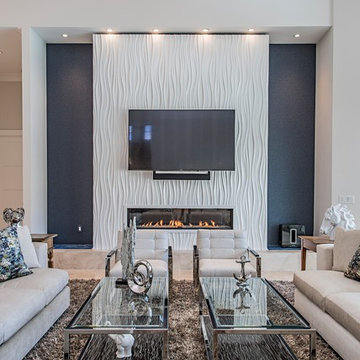
ニューヨークにある広いコンテンポラリースタイルのおしゃれな独立型シアタールーム (セラミックタイルの床、埋込式メディアウォール、ベージュの床、グレーの壁) の写真
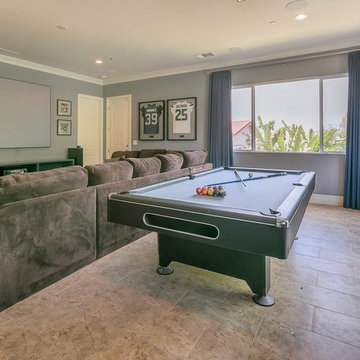
Time Frame: 6 Weeks // Budget: $17,000 // Design Fee: $2,500
Brandon Browner and his family needed help with their game room in their home in Ganesha Hills, CA. They already purchased a large sectional to watch their over-sized theater screen and a pool table. Their goal was to make the room as dark during the day as it was at night for optimal TV viewing. What started out as a masculine color scheme warped into a Seattle Seahawks color scheme. This worked perfectly, since Brandon is a professional football player and previously played for the Seahawks as a member of the Legion of Boom. He requested his jersey and teammate’s jerseys be professionally framed so we could display them. I had custom black-out window coverings made and installed high to block the daylight. A custom cabinet in a slate-blue finish was made to house all the audio equipment. I had the pool table re-felt in a grey to coordinate with the room’s decor. The walls were painted Benjamin Moore Pewter and all trim received a fresh coat of Cloud Cover. The finishing touch to block out the light was a large, custom sliding door I had made to separate this room from the family room. The space ended up being a great place to hang out with friends and family while reflecting Brandon’s personality.
PHOTO // Jami Abbadessa
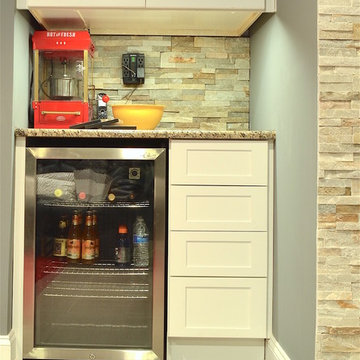
Larina Kase
フィラデルフィアにあるお手頃価格の中くらいなトランジショナルスタイルのおしゃれな独立型シアタールーム (グレーの壁、セラミックタイルの床、プロジェクタースクリーン) の写真
フィラデルフィアにあるお手頃価格の中くらいなトランジショナルスタイルのおしゃれな独立型シアタールーム (グレーの壁、セラミックタイルの床、プロジェクタースクリーン) の写真
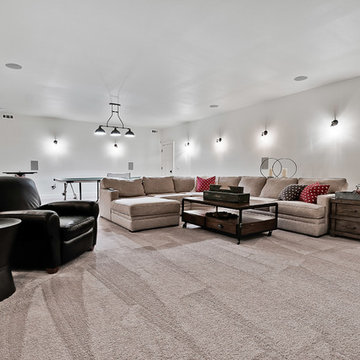
The Theater/Game room is built under the garage, completed with ICF block walls.
他の地域にあるラグジュアリーな巨大なトラディショナルスタイルのおしゃれな独立型シアタールーム (白い壁、セラミックタイルの床、壁掛け型テレビ、ベージュの床) の写真
他の地域にあるラグジュアリーな巨大なトラディショナルスタイルのおしゃれな独立型シアタールーム (白い壁、セラミックタイルの床、壁掛け型テレビ、ベージュの床) の写真
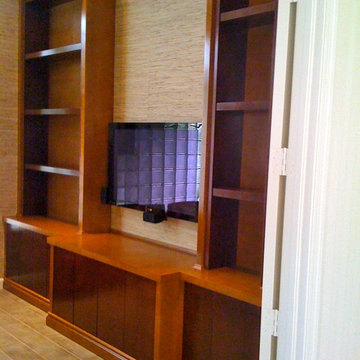
Custom Home Theater, Music Room, Theater Seating Paneled walls Acoustical wall treatments
マイアミにあるお手頃価格の中くらいなトラディショナルスタイルのおしゃれな独立型シアタールーム (ベージュの壁、セラミックタイルの床、壁掛け型テレビ、ベージュの床) の写真
マイアミにあるお手頃価格の中くらいなトラディショナルスタイルのおしゃれな独立型シアタールーム (ベージュの壁、セラミックタイルの床、壁掛け型テレビ、ベージュの床) の写真
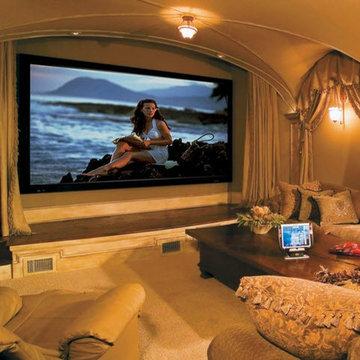
アトランタにある高級な広いトラディショナルスタイルのおしゃれな独立型シアタールーム (ベージュの壁、セラミックタイルの床、埋込式メディアウォール、ベージュの床) の写真
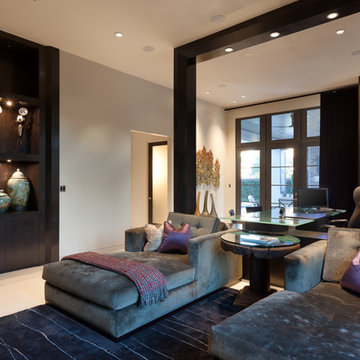
Connie Anderson Photography
ヒューストンにある中くらいなモダンスタイルのおしゃれな独立型シアタールーム (白い壁、セラミックタイルの床、埋込式メディアウォール) の写真
ヒューストンにある中くらいなモダンスタイルのおしゃれな独立型シアタールーム (白い壁、セラミックタイルの床、埋込式メディアウォール) の写真
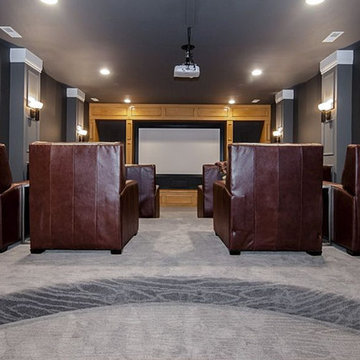
ワシントンD.C.にあるラグジュアリーな巨大なコンテンポラリースタイルのおしゃれな独立型シアタールーム (グレーの壁、セラミックタイルの床、プロジェクタースクリーン、グレーの床) の写真
独立型シアタールーム (セラミックタイルの床) の写真
1
