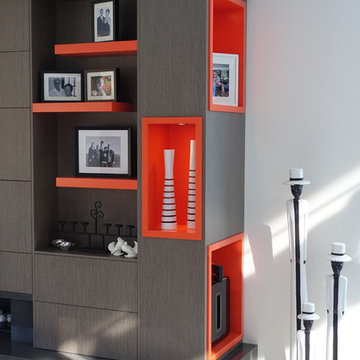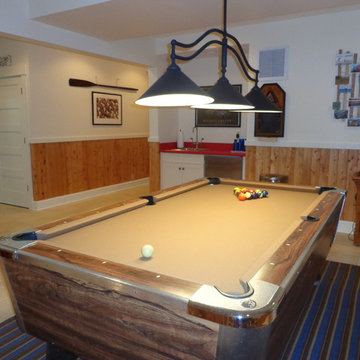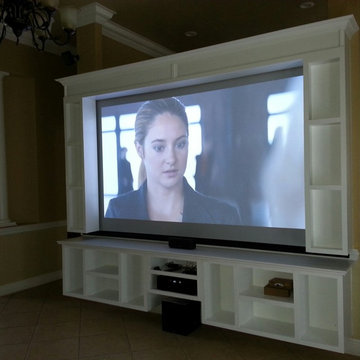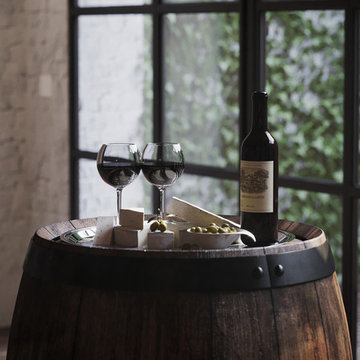シアタールーム
並び替え:今日の人気順
写真 1〜20 枚目(全 429 枚)
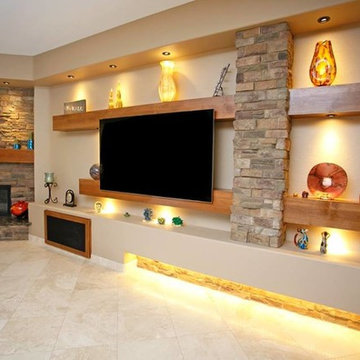
フェニックスにある広いトランジショナルスタイルのおしゃれなオープンシアタールーム (ベージュの壁、セラミックタイルの床、埋込式メディアウォール、ベージュの床) の写真
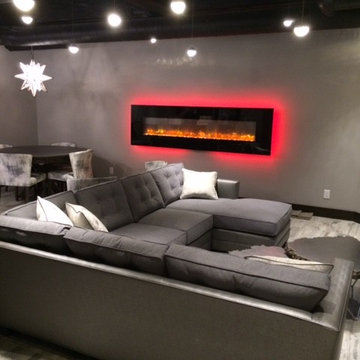
In this shot you can see the floating fireplace illuminated in red, the new pendant lighting, the white-washed column, open celling, and star chandelier over the game table.
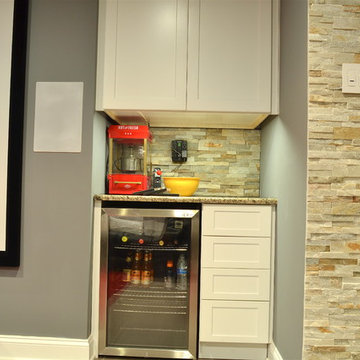
Larina Kase
フィラデルフィアにあるお手頃価格の中くらいなトランジショナルスタイルのおしゃれな独立型シアタールーム (グレーの壁、セラミックタイルの床、プロジェクタースクリーン) の写真
フィラデルフィアにあるお手頃価格の中くらいなトランジショナルスタイルのおしゃれな独立型シアタールーム (グレーの壁、セラミックタイルの床、プロジェクタースクリーン) の写真
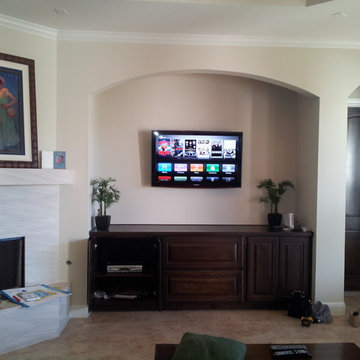
Tony Smith
オースティンにあるトラディショナルスタイルのおしゃれなシアタールーム (ベージュの壁、セラミックタイルの床、壁掛け型テレビ) の写真
オースティンにあるトラディショナルスタイルのおしゃれなシアタールーム (ベージュの壁、セラミックタイルの床、壁掛け型テレビ) の写真
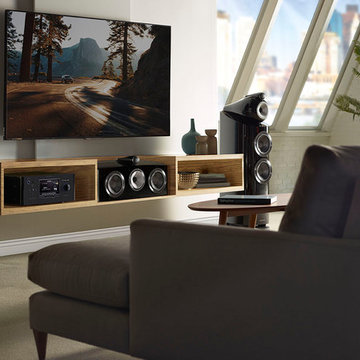
Bowers & Wilkins 800 Diamond Series Home Theater/Music Speakers
ボストンにあるモダンスタイルのおしゃれなオープンシアタールーム (ベージュの壁、セラミックタイルの床、壁掛け型テレビ、ベージュの床) の写真
ボストンにあるモダンスタイルのおしゃれなオープンシアタールーム (ベージュの壁、セラミックタイルの床、壁掛け型テレビ、ベージュの床) の写真
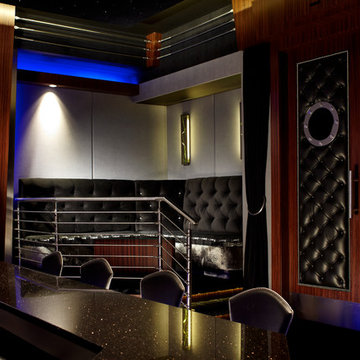
ニューヨークにあるラグジュアリーな巨大なモダンスタイルのおしゃれな独立型シアタールーム (グレーの壁、セラミックタイルの床、プロジェクタースクリーン、黒い床) の写真
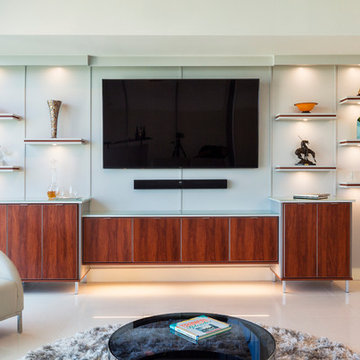
Beautifully designed by Closet Factory Orlando, this entertainment center uses Wild Apple melamine with silver frosting, raised backing, floating shelves and LED lighting to generate Bravos from all viewers.
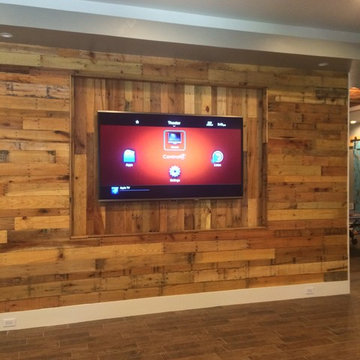
TV Mounted to Custom Reclaimed Wood Wall. Center Pushed in to add depth to wall and to recess TV into wall. System complete with Control4 Control System and 5.1 Surround System with In-ceiling speakers
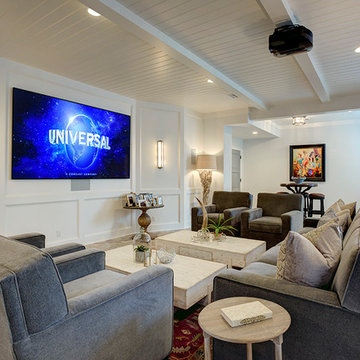
This home theater area is open to the rest of the lower level and bar area, really one large room. We used wood plank ceilings with wood beams, all painted white. The flooring is a brick-shaped ceramic tile in a herringbone pattern with area rugs in different places. With 10 foot high ceilings and lots of windows in spite of this not being a walk out lower level, this area is spacious and begs for party time! Photo by Paul Bonnichsen.
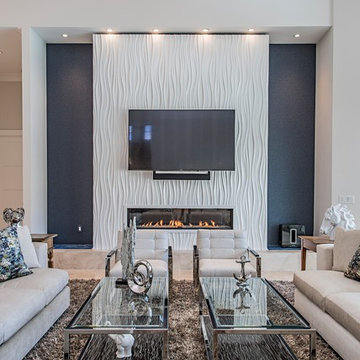
ニューヨークにある広いコンテンポラリースタイルのおしゃれな独立型シアタールーム (セラミックタイルの床、埋込式メディアウォール、ベージュの床、グレーの壁) の写真
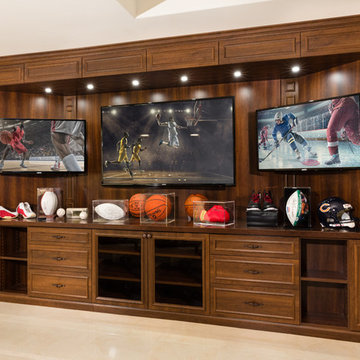
Custom cabinetry was built to fill an existing alcove and provide space for mounting three flat TV screens, audio/visual components, and provide visible storage for all their sports memorabilia. Mocha Cherry Panolam Melamine was used for the cabinetry and a matching Thermofoil was used on the door and drawer fronts as well as the decorative crown and base trim moldings. A matching Wilsonart high pressure laminate was used on the countertop for added durability. LED accent lighting and Bronze glass door inserts were highlights of the design.
Designed by Thomas Mayfield for Closet Organizing Systems
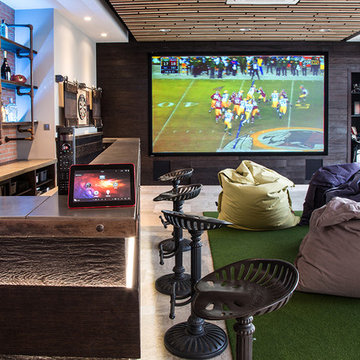
Brief: Create a room that wasn’t just a ‘man-cave’ but one that worked for all the family, and friends, too. It had to be a room that is ‘all things to all people’, so had to be designed to allow multiple activities to happen at the same time in the same space. The lighting, sound, and vision had to work on their own, and together.
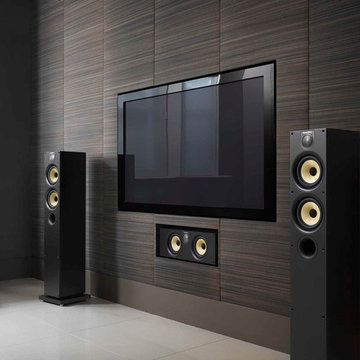
Bowers & Wilkins 600 Series Home Theater Speakers
ボストンにあるモダンスタイルのおしゃれなオープンシアタールーム (セラミックタイルの床、壁掛け型テレビ、ベージュの床) の写真
ボストンにあるモダンスタイルのおしゃれなオープンシアタールーム (セラミックタイルの床、壁掛け型テレビ、ベージュの床) の写真
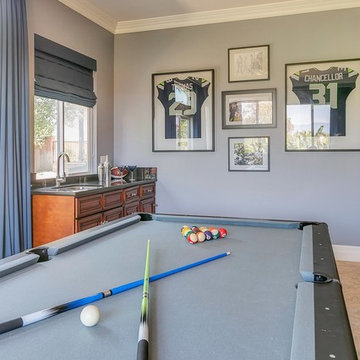
Time Frame: 6 Weeks // Budget: $17,000 // Design Fee: $2,500
Brandon Browner and his family needed help with their game room in their home in Ganesha Hills, CA. They already purchased a large sectional to watch their over-sized theater screen and a pool table. Their goal was to make the room as dark during the day as it was at night for optimal TV viewing. What started out as a masculine color scheme warped into a Seattle Seahawks color scheme. This worked perfectly, since Brandon is a professional football player and previously played for the Seahawks as a member of the Legion of Boom. He requested his jersey and teammate’s jerseys be professionally framed so we could display them. I had custom black-out window coverings made and installed high to block the daylight. A custom cabinet in a slate-blue finish was made to house all the audio equipment. I had the pool table re-felt in a grey to coordinate with the room’s decor. The walls were painted Benjamin Moore Pewter and all trim received a fresh coat of Cloud Cover. The finishing touch to block out the light was a large, custom sliding door I had made to separate this room from the family room. The space ended up being a great place to hang out with friends and family while reflecting Brandon’s personality.
PHOTO // Jami Abbadessa
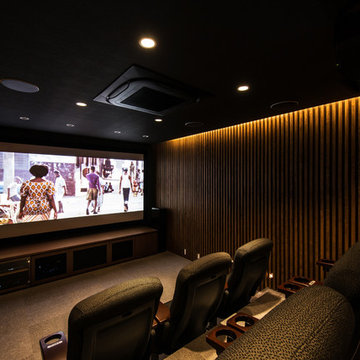
Photo:笹の倉舎/笹倉洋平
京都にあるラグジュアリーな広いモダンスタイルのおしゃれな独立型シアタールーム (茶色い壁、セラミックタイルの床、プロジェクタースクリーン、グレーの床) の写真
京都にあるラグジュアリーな広いモダンスタイルのおしゃれな独立型シアタールーム (茶色い壁、セラミックタイルの床、プロジェクタースクリーン、グレーの床) の写真
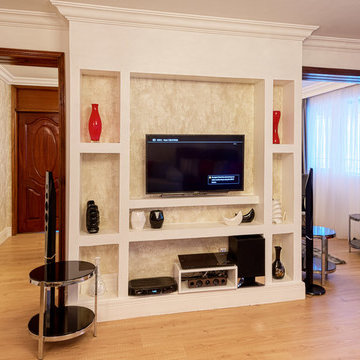
We converted what was initially a blank solid white wall into a display cabinet by padding it with gypsum panels and decorating the surfaces with patterned beige wallpaper. We took care to ensure the wires of the electrical appliances run within the gypsum and stay hidden from sight. Niche art was carefully selected to tie in the rest of the space with the display cabinet which is really the central piece of the living room cum entertainment area. This wall turned display cabinet serves 4 functional purposes: 1. It serves as a display for appliances and art in the living room, 2. Behind it, it serves as a display area for niche art for the dining/ meeting area, 3. It is an aesthetic focal structure for two distinct parts of the home and 4. It functionally separates the dining area and the living room. To give it more cadence, we removed the doors to either side of the display cabinet.
1
