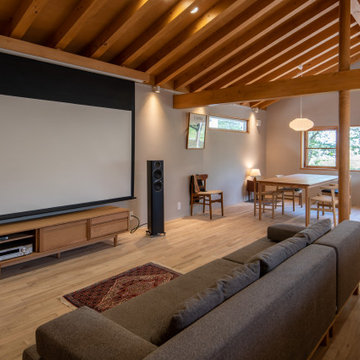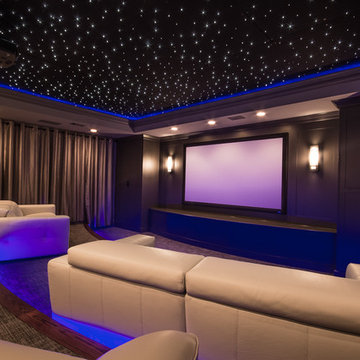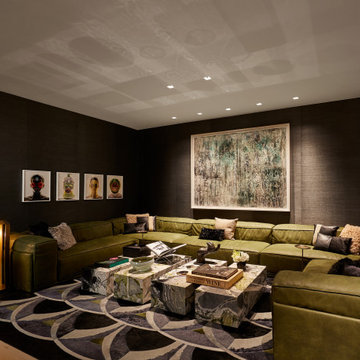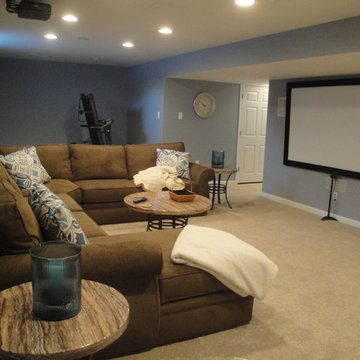ブラウンの、黄色いシアタールームの写真
絞り込み:
資材コスト
並び替え:今日の人気順
写真 1〜20 枚目(全 20,184 枚)
1/3

Landmark Photography
他の地域にあるラグジュアリーな広いコンテンポラリースタイルのおしゃれなオープンシアタールーム (白い壁、無垢フローリング、プロジェクタースクリーン、茶色い床、黒い天井) の写真
他の地域にあるラグジュアリーな広いコンテンポラリースタイルのおしゃれなオープンシアタールーム (白い壁、無垢フローリング、プロジェクタースクリーン、茶色い床、黒い天井) の写真
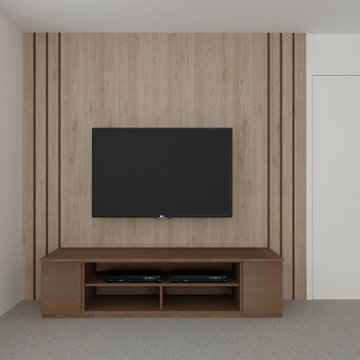
Add our bespoke wall mounted wooden TV set to your bedroom & living rooms and get flat 50% off now! Our wooden tv unit is finished in Clea Pembroke and can be customised according to your given measurements. Also, explore our Lava Grey Wall TV Set and order your favourite media unit at Inspired Elements.
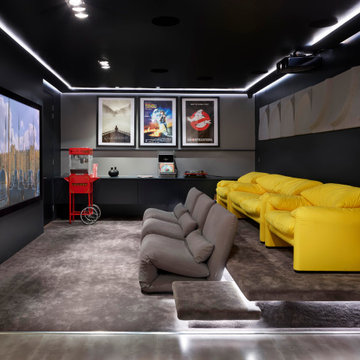
Luxury home cinema featuring split level seating. Acoustic panels and carpeting and lots of upholstered seating all lend a hand in providing the very best in cinema experience. Curtains close off this area from the rest of the basement but enable it to be open plan seating when not in use.
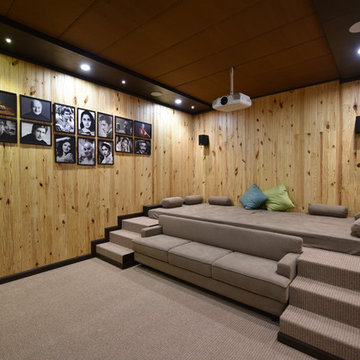
manish kumat
他の地域にあるコンテンポラリースタイルのおしゃれな独立型シアタールーム (茶色い壁、カーペット敷き、プロジェクタースクリーン、グレーの床) の写真
他の地域にあるコンテンポラリースタイルのおしゃれな独立型シアタールーム (茶色い壁、カーペット敷き、プロジェクタースクリーン、グレーの床) の写真
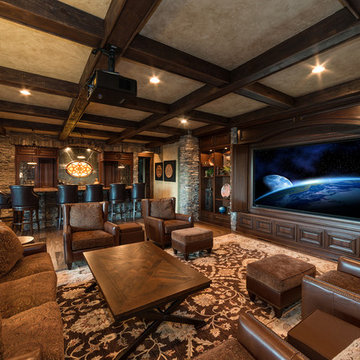
This media room has tri-folding doors beneath a paneled arched header to conceal the screen when not in use. Doors below the screen are on touch-catches for discreet equipment storage. The media center is flanked on both sides by open display cabinets. In the background to the left, you see the wet bar with custom leaded glass designs and a matching leaded glass interior door into the wine room - all by Banner's Cabinets.
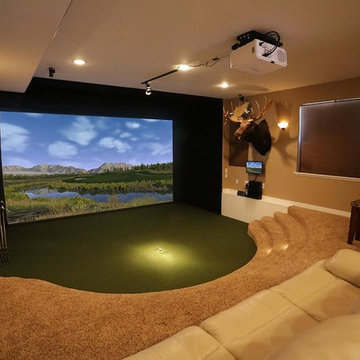
フェニックスにあるラグジュアリーな広いサンタフェスタイルのおしゃれな独立型シアタールーム (ベージュの壁、カーペット敷き、プロジェクタースクリーン、ベージュの床) の写真
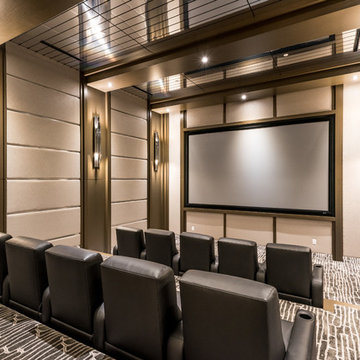
Modern theater room with seating up to 10.
ラスベガスにあるラグジュアリーな広いコンテンポラリースタイルのおしゃれな独立型シアタールーム (カーペット敷き、プロジェクタースクリーン、グレーの壁、グレーの床) の写真
ラスベガスにあるラグジュアリーな広いコンテンポラリースタイルのおしゃれな独立型シアタールーム (カーペット敷き、プロジェクタースクリーン、グレーの壁、グレーの床) の写真
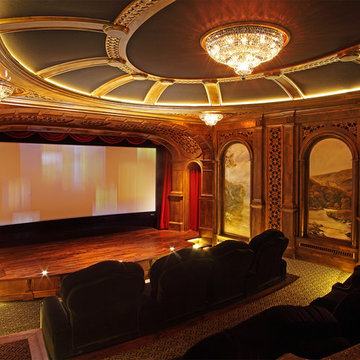
Fully detailed home theater in French influence. Hand panted panels bring you back to the 30s and 40s when Marilyn Monroe was a star.
ミネアポリスにある地中海スタイルのおしゃれな独立型シアタールーム (茶色い壁、カーペット敷き、緑の床、プロジェクタースクリーン) の写真
ミネアポリスにある地中海スタイルのおしゃれな独立型シアタールーム (茶色い壁、カーペット敷き、緑の床、プロジェクタースクリーン) の写真
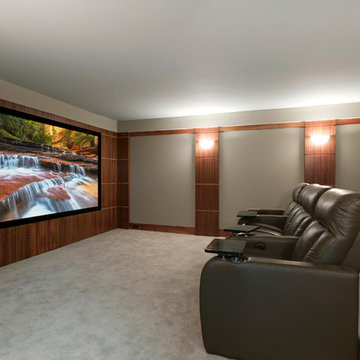
Spacecrafting
ミネアポリスにある高級な中くらいなトラディショナルスタイルのおしゃれな独立型シアタールーム (ベージュの壁、カーペット敷き、埋込式メディアウォール) の写真
ミネアポリスにある高級な中くらいなトラディショナルスタイルのおしゃれな独立型シアタールーム (ベージュの壁、カーペット敷き、埋込式メディアウォール) の写真
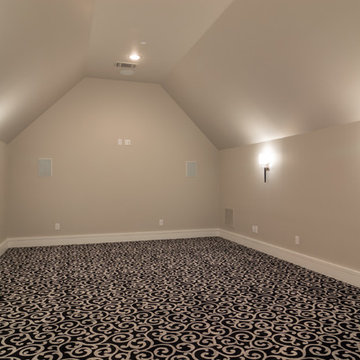
Large media room offers state of the art electronics and limitless seating possibilities. All walls are sound-proofed and sconces are on dimmer switches. A wet bar sits outside the doors for nearby snacks and beverages.
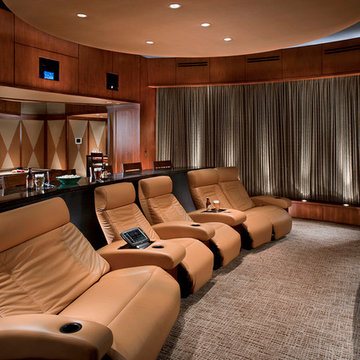
ロサンゼルスにある巨大なコンテンポラリースタイルのおしゃれな独立型シアタールーム (茶色い壁、カーペット敷き、プロジェクタースクリーン) の写真
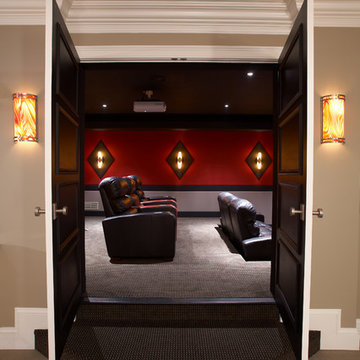
シカゴにあるラグジュアリーな中くらいなトラディショナルスタイルのおしゃれな独立型シアタールーム (カーペット敷き、プロジェクタースクリーン、赤い壁) の写真
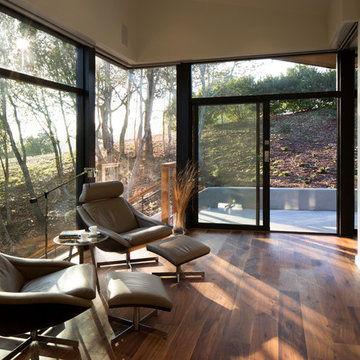
In the hills of San Anselmo in Marin County, this 5,000 square foot existing multi-story home was enlarged to 6,000 square feet with a new dance studio addition with new master bedroom suite and sitting room for evening entertainment and morning coffee. Sited on a steep hillside one acre lot, the back yard was unusable. New concrete retaining walls and planters were designed to create outdoor play and lounging areas with stairs that cascade down the hill forming a wrap-around walkway. The goal was to make the new addition integrate the disparate design elements of the house and calm it down visually. The scope was not to change everything, just the rear façade and some of the side facades.
The new addition is a long rectangular space inserted into the rear of the building with new up-swooping roof that ties everything together. Clad in red cedar, the exterior reflects the relaxed nature of the one acre wooded hillside site. Fleetwood windows and wood patterned tile complete the exterior color material palate.
The sitting room overlooks a new patio area off of the children’s playroom and features a butt glazed corner window providing views filtered through a grove of bay laurel trees. Inside is a television viewing area with wetbar off to the side that can be closed off with a concealed pocket door to the master bedroom. The bedroom was situated to take advantage of these views of the rear yard and the bed faces a stone tile wall with recessed skylight above. The master bath, a driving force for the project, is large enough to allow both of them to occupy and use at the same time.
The new dance studio and gym was inspired for their two daughters and has become a facility for the whole family. All glass, mirrors and space with cushioned wood sports flooring, views to the new level outdoor area and tree covered side yard make for a dramatic turnaround for a home with little play or usable outdoor space previously.
Photo Credit: Paul Dyer Photography.
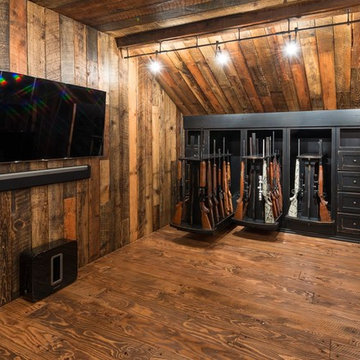
Bedell Photography
他の地域にあるラグジュアリーな中くらいなラスティックスタイルのおしゃれなオープンシアタールーム (茶色い壁、無垢フローリング、壁掛け型テレビ) の写真
他の地域にあるラグジュアリーな中くらいなラスティックスタイルのおしゃれなオープンシアタールーム (茶色い壁、無垢フローリング、壁掛け型テレビ) の写真
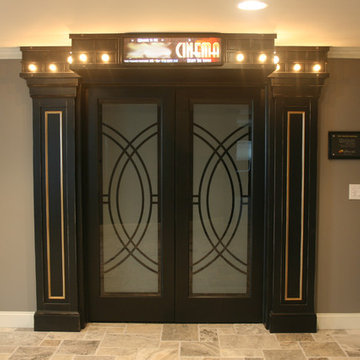
The entrance to the home cinema. This home is controlled by a Control 4 home automation system, providing complete cinema, lighting, source, and audio control from tablets and smartphones throughout the home.
Photo: DemNET Technologies
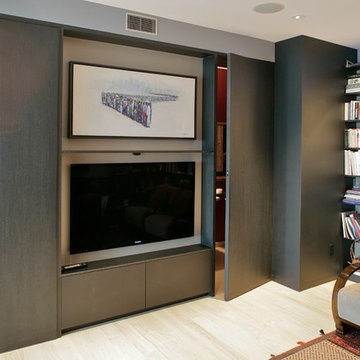
This view from the Library shows the powder/bath beyond the secret door.This door when closed,simply looks like the wall panel to the left of the television(also a concealed door). No door knobs are used on the library side.
ブラウンの、黄色いシアタールームの写真
1
