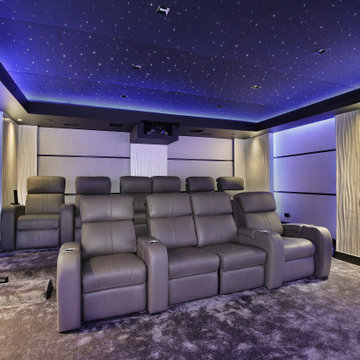青いシアタールーム (ベージュの床) の写真
絞り込み:
資材コスト
並び替え:今日の人気順
写真 1〜20 枚目(全 51 枚)
1/3
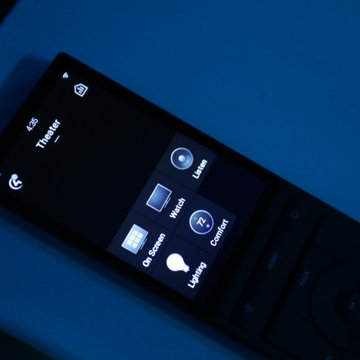
ワシントンD.C.にあるラグジュアリーな広いコンテンポラリースタイルのおしゃれな独立型シアタールーム (グレーの壁、カーペット敷き、プロジェクタースクリーン、ベージュの床) の写真
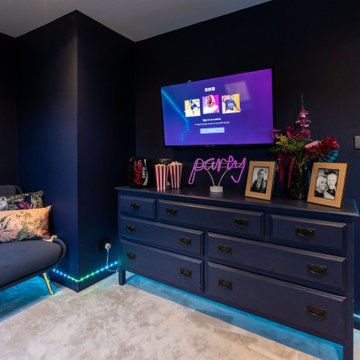
Cinema Room / Teenager Chill Room
ウエストミッドランズにある高級な小さなコンテンポラリースタイルのおしゃれなシアタールーム (青い壁、カーペット敷き、壁掛け型テレビ、ベージュの床) の写真
ウエストミッドランズにある高級な小さなコンテンポラリースタイルのおしゃれなシアタールーム (青い壁、カーペット敷き、壁掛け型テレビ、ベージュの床) の写真

The theater scope included both a projection system and a multi-TV video wall. The projection system is an Epson 1080p projector on a Stewart Cima motorized screen. To achieve the homeowner’s requirement to switch between one large video program and five smaller displays for sports viewing. The smaller displays are comprised of a 75” Samsung 4K smart TV flanked by two 50” Samsung 4K displays on each side for a total of 5 possible independent video programs. These smart TVs and the projection system video are managed through a Control4 touchscreen and video routing is achieved through an Atlona 4K HDMI switching system.
Unlike the client’s 7.1 theater at his primary residence, the hunting lodge theater was to be a Dolby Atmos 7.1.2 system. The speaker system was to be a Bowers & Wilkins CT7 system for the main speakers and use CI600 series for surround and Atmos speakers. CT7 15” subwoofers with matched amplifier were selected to bring a level of bass response to the room that the client had not experienced in his primary residence. The CT speaker system and subwoofers were concealed with a false front wall and concealed behind acoustically transparent cloth.
Some degree of wall treatment was required but the budget would not allow for a typical snap-track track installation or acoustical analysis. A one-inch absorption panel system was designed for the room and custom trim and room design allowed for stock size panels to be used with minimum custom cuts, allowing for a room to get some treatment in a budget that would normally afford none.
Both the equipment rack and the projector are concealed in a storage room at the back of the theater. The projector is installed into a custom enclosure with a CAV designed and built port-glass window into the theater.
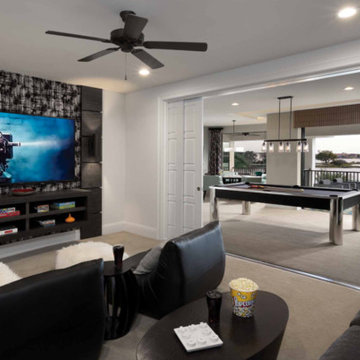
サンディエゴにある高級な小さなトランジショナルスタイルのおしゃれな独立型シアタールーム (白い壁、カーペット敷き、壁掛け型テレビ、ベージュの床) の写真
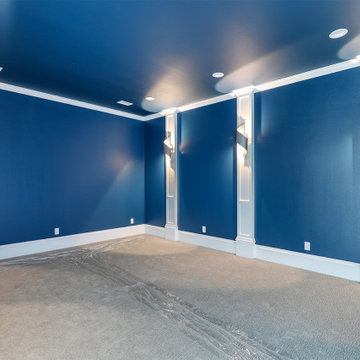
Media Room. Paint color: SW Rainstorm, Trim: SW Snowbound
ダラスにある中くらいなトランジショナルスタイルのおしゃれな独立型シアタールーム (青い壁、カーペット敷き、ベージュの床) の写真
ダラスにある中くらいなトランジショナルスタイルのおしゃれな独立型シアタールーム (青い壁、カーペット敷き、ベージュの床) の写真
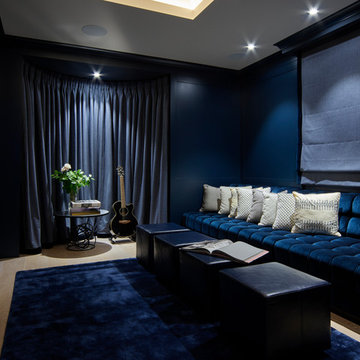
Midnight Blue Home Cinema Room in KENSINGTON TOWNHOUSE by KNOF design
ロンドンにある高級な中くらいなコンテンポラリースタイルのおしゃれな独立型シアタールーム (青い壁、淡色無垢フローリング、埋込式メディアウォール、ベージュの床) の写真
ロンドンにある高級な中くらいなコンテンポラリースタイルのおしゃれな独立型シアタールーム (青い壁、淡色無垢フローリング、埋込式メディアウォール、ベージュの床) の写真
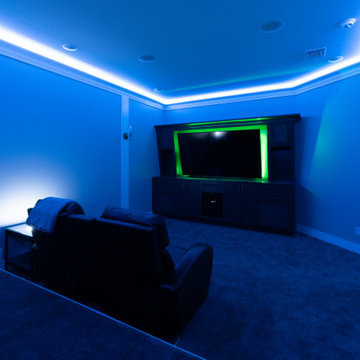
The tiered home theater room is right of the foyer and living room, ideal for guests to enjoy with the family. Blackout curtains block all light when needed for optimal viewing.
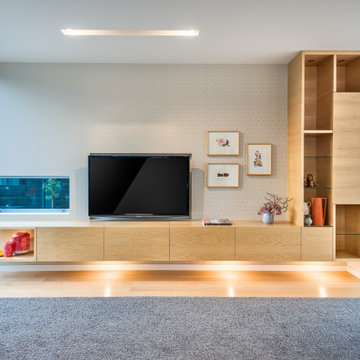
Light Timber veneer built in entertainment unit
クライストチャーチにある高級な広いモダンスタイルのおしゃれなオープンシアタールーム (白い壁、淡色無垢フローリング、壁掛け型テレビ、ベージュの床) の写真
クライストチャーチにある高級な広いモダンスタイルのおしゃれなオープンシアタールーム (白い壁、淡色無垢フローリング、壁掛け型テレビ、ベージュの床) の写真
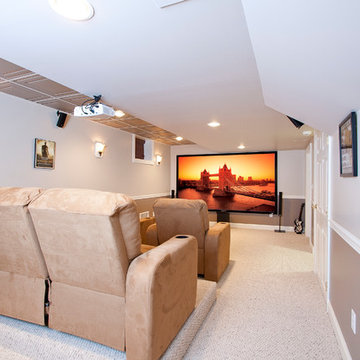
ニューアークにある中くらいなトラディショナルスタイルのおしゃれな独立型シアタールーム (マルチカラーの壁、カーペット敷き、プロジェクタースクリーン、ベージュの床) の写真
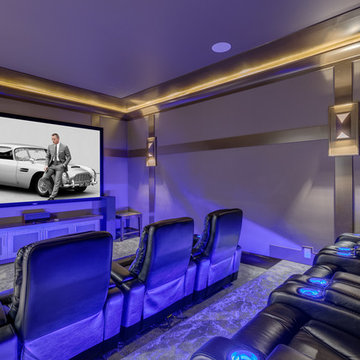
Photo: Julian Plimley
バンクーバーにある高級な広いコンテンポラリースタイルのおしゃれな独立型シアタールーム (ベージュの壁、カーペット敷き、壁掛け型テレビ、ベージュの床) の写真
バンクーバーにある高級な広いコンテンポラリースタイルのおしゃれな独立型シアタールーム (ベージュの壁、カーペット敷き、壁掛け型テレビ、ベージュの床) の写真
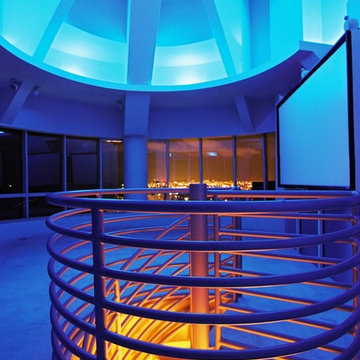
Robin Hill
マイアミにある中くらいなモダンスタイルのおしゃれなオープンシアタールーム (白い壁、ライムストーンの床、プロジェクタースクリーン、ベージュの床) の写真
マイアミにある中くらいなモダンスタイルのおしゃれなオープンシアタールーム (白い壁、ライムストーンの床、プロジェクタースクリーン、ベージュの床) の写真
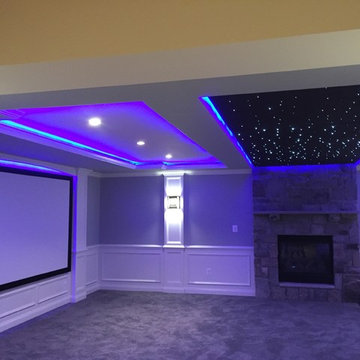
ワシントンD.C.にあるお手頃価格の中くらいなトラディショナルスタイルのおしゃれなオープンシアタールーム (グレーの壁、カーペット敷き、プロジェクタースクリーン、ベージュの床) の写真
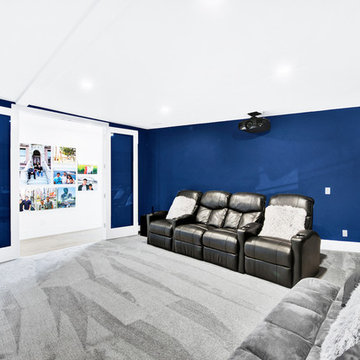
サンフランシスコにある高級な中くらいなコンテンポラリースタイルのおしゃれな独立型シアタールーム (青い壁、カーペット敷き、プロジェクタースクリーン、ベージュの床) の写真
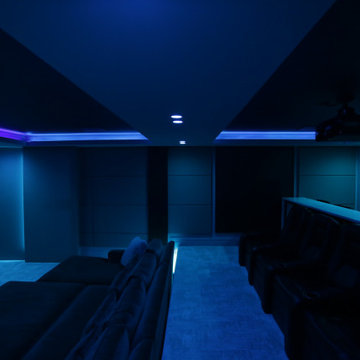
ワシントンD.C.にあるラグジュアリーな広いコンテンポラリースタイルのおしゃれな独立型シアタールーム (グレーの壁、カーペット敷き、プロジェクタースクリーン、ベージュの床) の写真
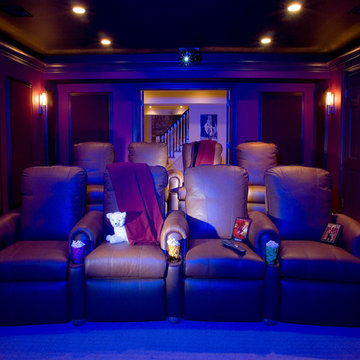
ニューヨークにある広いトラディショナルスタイルのおしゃれな独立型シアタールーム (プロジェクタースクリーン、赤い壁、カーペット敷き、ベージュの床) の写真
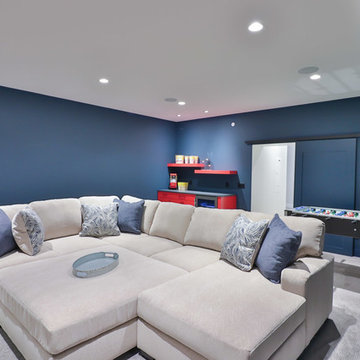
Perched on the side of beautiful Okanagan Lake within the stunning community of Waterside, Lakestone, sits Slateview Villa. Build for the flexibility of a holiday home or year-round residence, this home is finished with the highest quality carpentry, stone, and charming lakeside design.
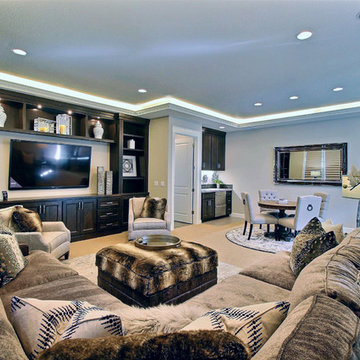
Paint by Sherwin Williams
Body Color - Agreeable Gray - SW 7029
Trim Color - Dover White - SW 6385
Media Room Wall Color - Accessible Beige - SW 7036
Interior Stone by Eldorado Stone
Stone Product Stacked Stone in Nantucket
Gas Fireplace by Heat & Glo
Flooring & Tile by Macadam Floor & Design
Hardwood by Kentwood Floors
Hardwood Product Originals Series - Milltown in Brushed Oak Calico
Kitchen Backsplash by Surface Art
Tile Product - Translucent Linen Glass Mosaic in Sand
Sinks by Decolav
Slab Countertops by Wall to Wall Stone Corp
Quartz Product True North Tropical White
Windows by Milgard Windows & Doors
Window Product Style Line® Series
Window Supplier Troyco - Window & Door
Window Treatments by Budget Blinds
Lighting by Destination Lighting
Fixtures by Crystorama Lighting
Interior Design by Creative Interiors & Design
Custom Cabinetry & Storage by Northwood Cabinets
Customized & Built by Cascade West Development
Photography by ExposioHDR Portland
Original Plans by Alan Mascord Design Associates
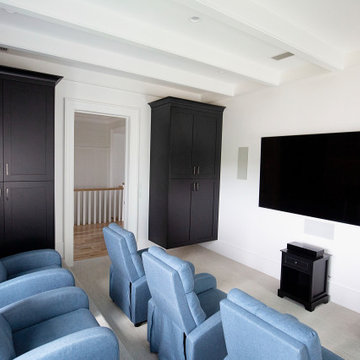
Project Number: MS01004
Design/Manufacturer/Installer: Marquis Fine Cabinetry
Collection: Classico
Finishes: Tricorn Black
Features: Adjustable Legs/Soft Close (Standard)
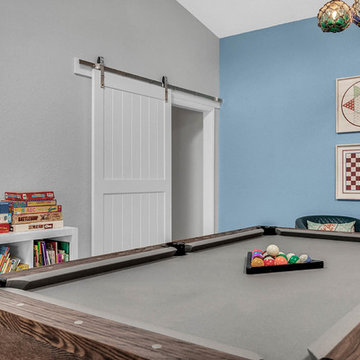
Devore Photography
オーランドにある高級な中くらいなコンテンポラリースタイルのおしゃれなシアタールーム (グレーの壁、ラミネートの床、ベージュの床) の写真
オーランドにある高級な中くらいなコンテンポラリースタイルのおしゃれなシアタールーム (グレーの壁、ラミネートの床、ベージュの床) の写真
青いシアタールーム (ベージュの床) の写真
1
