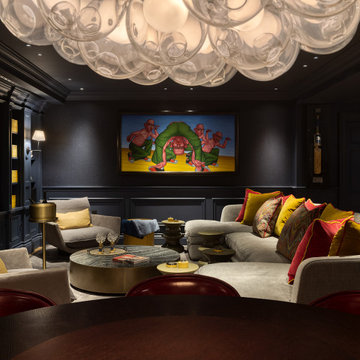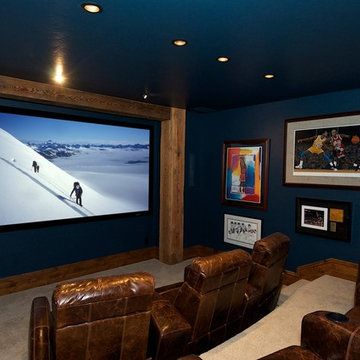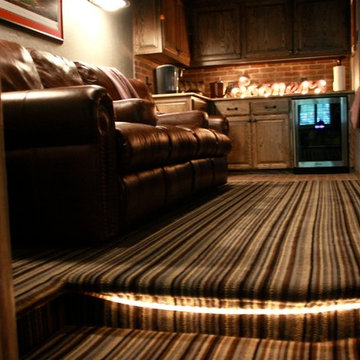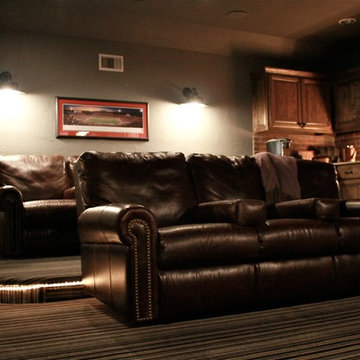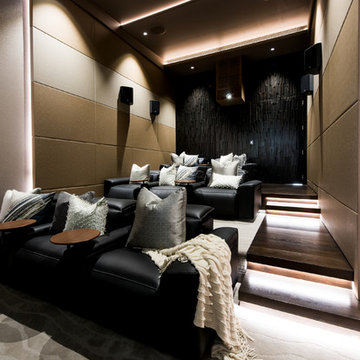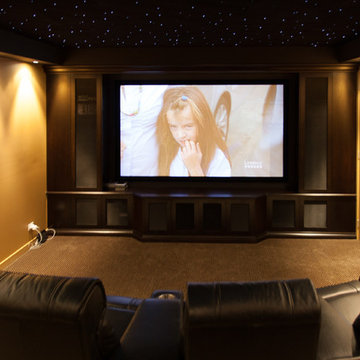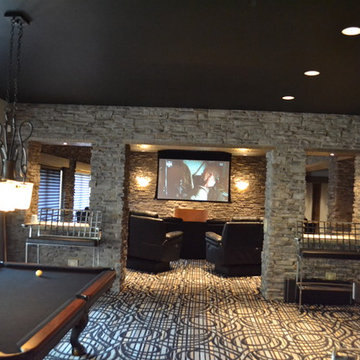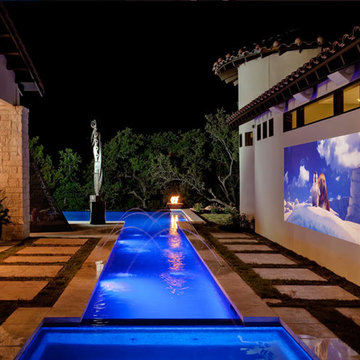黒いシアタールームの写真
絞り込み:
資材コスト
並び替え:今日の人気順
写真 2861〜2880 枚目(全 19,127 枚)
1/2
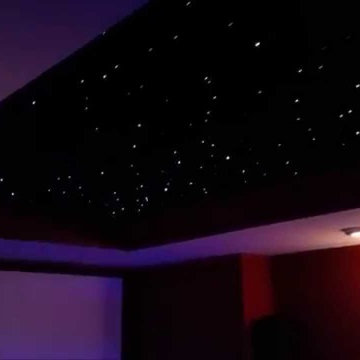
ソルトレイクシティにあるお手頃価格の中くらいなトランジショナルスタイルのおしゃれな独立型シアタールーム (グレーの壁、カーペット敷き、壁掛け型テレビ、ベージュの床) の写真
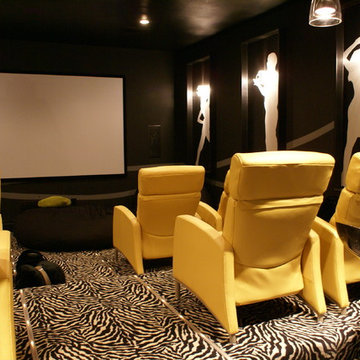
リトルロックにあるお手頃価格の中くらいなミッドセンチュリースタイルのおしゃれなオープンシアタールーム (黒い壁、カーペット敷き、プロジェクタースクリーン) の写真
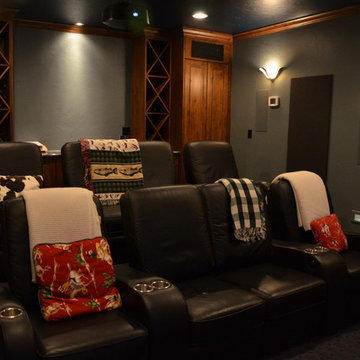
This was an interesting project. This room was 4 foundation walls, below grade, and partially excavated. It was unusable and inaccessible space. A door was cored into the concrete wall, radiant heat installed, and concrete theater risers poured. The walls were furred out, and we used double drywall, with a glue like product to join the drywall layers to help with the acoustics in this cave like room . The door has an acoustic seal and automatic threshold. and acoustic paneling was installed on the walls. The theater features a 9.1 channel surround sound with 6 subwoofers, and a small star ceiling.
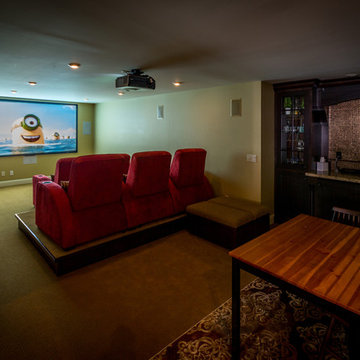
Small media room. Video projector with 110" projection screen, in-wall speakers, dimmable LED lighting, custom home theatre seating with theatre riser.
Photo's by FYM Photography
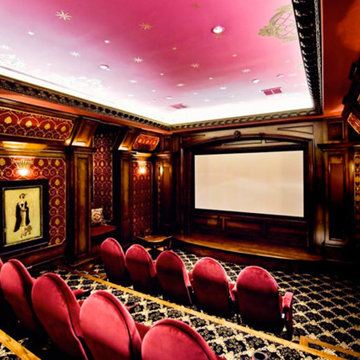
Custom Home Theater
ダラスにあるラグジュアリーな広いおしゃれな独立型シアタールーム (ピンクの壁、カーペット敷き、プロジェクタースクリーン) の写真
ダラスにあるラグジュアリーな広いおしゃれな独立型シアタールーム (ピンクの壁、カーペット敷き、プロジェクタースクリーン) の写真
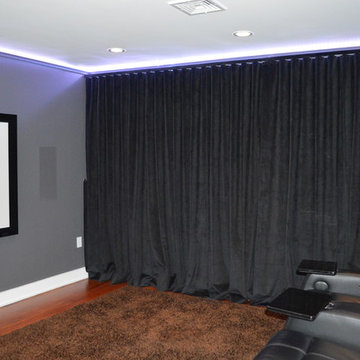
Contemporary ripplefold heading for streamlined look. Velvet fabric on two sides to 'decorate' both sides of the room.
ボストンにある中くらいなコンテンポラリースタイルのおしゃれな独立型シアタールーム (グレーの壁、濃色無垢フローリング、埋込式メディアウォール、茶色い床) の写真
ボストンにある中くらいなコンテンポラリースタイルのおしゃれな独立型シアタールーム (グレーの壁、濃色無垢フローリング、埋込式メディアウォール、茶色い床) の写真
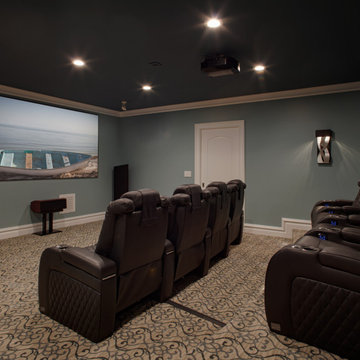
Home Theater
チャールストンにあるトランジショナルスタイルのおしゃれな独立型シアタールーム (青い壁、カーペット敷き、プロジェクタースクリーン、マルチカラーの床) の写真
チャールストンにあるトランジショナルスタイルのおしゃれな独立型シアタールーム (青い壁、カーペット敷き、プロジェクタースクリーン、マルチカラーの床) の写真
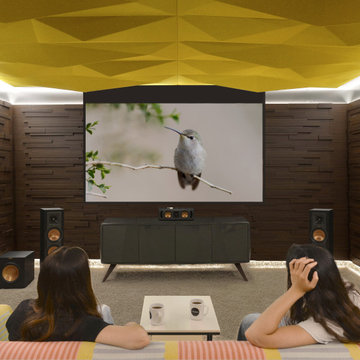
SAPA acoustic wall panel, walnut
GETA acoustic wall panel on ceiling, yellow fabric
ロサンゼルスにあるモダンスタイルのおしゃれなシアタールームの写真
ロサンゼルスにあるモダンスタイルのおしゃれなシアタールームの写真
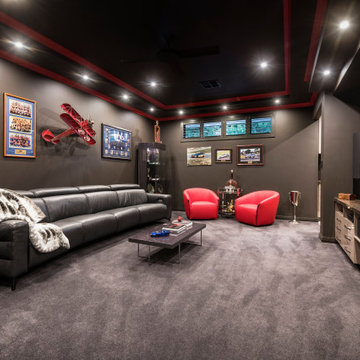
Furniture by Merlino Furniture.
Cabinetry - TBC; Carpet by Wall to Wall Carpets; Artwork - Clients own.
パースにあるラグジュアリーな広いコンテンポラリースタイルのおしゃれな独立型シアタールーム (茶色い壁、カーペット敷き、壁掛け型テレビ、グレーの床) の写真
パースにあるラグジュアリーな広いコンテンポラリースタイルのおしゃれな独立型シアタールーム (茶色い壁、カーペット敷き、壁掛け型テレビ、グレーの床) の写真
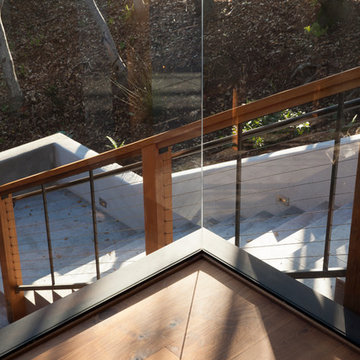
In the hills of San Anselmo in Marin County, this 5,000 square foot existing multi-story home was enlarged to 6,000 square feet with a new dance studio addition with new master bedroom suite and sitting room for evening entertainment and morning coffee. Sited on a steep hillside one acre lot, the back yard was unusable. New concrete retaining walls and planters were designed to create outdoor play and lounging areas with stairs that cascade down the hill forming a wrap-around walkway. The goal was to make the new addition integrate the disparate design elements of the house and calm it down visually. The scope was not to change everything, just the rear façade and some of the side facades.
The new addition is a long rectangular space inserted into the rear of the building with new up-swooping roof that ties everything together. Clad in red cedar, the exterior reflects the relaxed nature of the one acre wooded hillside site. Fleetwood windows and wood patterned tile complete the exterior color material palate.
The sitting room overlooks a new patio area off of the children’s playroom and features a butt glazed corner window providing views filtered through a grove of bay laurel trees. Inside is a television viewing area with wetbar off to the side that can be closed off with a concealed pocket door to the master bedroom. The bedroom was situated to take advantage of these views of the rear yard and the bed faces a stone tile wall with recessed skylight above. The master bath, a driving force for the project, is large enough to allow both of them to occupy and use at the same time.
The new dance studio and gym was inspired for their two daughters and has become a facility for the whole family. All glass, mirrors and space with cushioned wood sports flooring, views to the new level outdoor area and tree covered side yard make for a dramatic turnaround for a home with little play or usable outdoor space previously.
Photo Credit: Paul Dyer Photography.
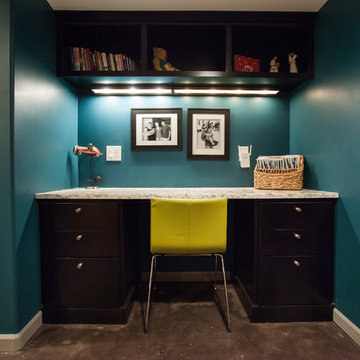
Debbie Schwab Photography
シアトルにあるお手頃価格の小さなコンテンポラリースタイルのおしゃれな独立型シアタールーム (青い壁、コンクリートの床、壁掛け型テレビ、茶色い床) の写真
シアトルにあるお手頃価格の小さなコンテンポラリースタイルのおしゃれな独立型シアタールーム (青い壁、コンクリートの床、壁掛け型テレビ、茶色い床) の写真
黒いシアタールームの写真
144
