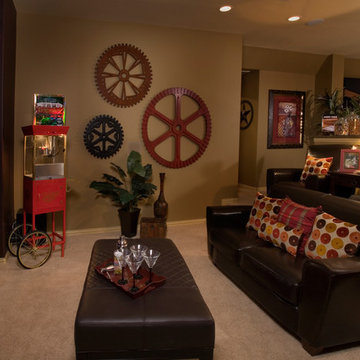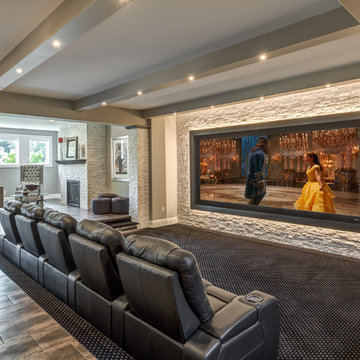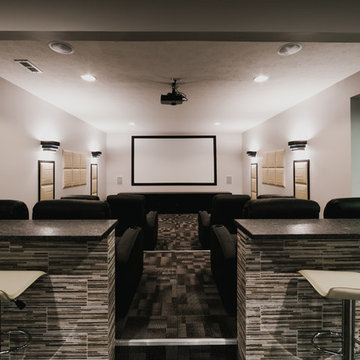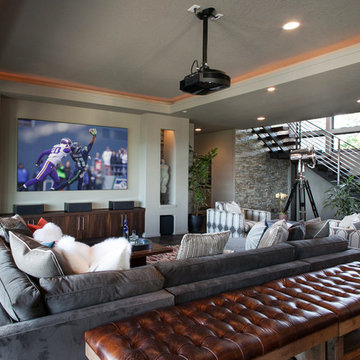黒いオープンシアタールームの写真

Probably our favorite Home Theater System. This system makes going to the movies as easy as going downstairs. Based around Sony’s 4K Projector, this system looks incredible and has awesome sound. A Stewart Filmscreen provides the best canvas for our picture to be viewed. Eight speakers by B&W (including a subwoofer) are built into the walls or ceiling. All of the Equipment is hidden behind the screen-wall in a nice rack – out of the way and more importantly – out of view.
Using the simple remote or your mobile device (tablet or phone) you can easily control the system and watch your favorite movie or channel. The system also has streaming service available along with the Kaleidescape System.
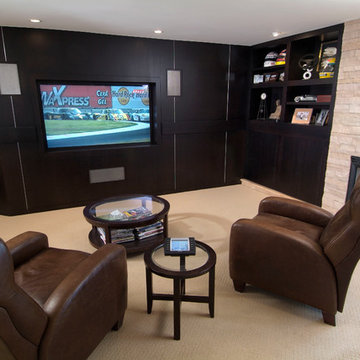
design by: Rick Oswald
construction by: Rick Oswald
デンバーにある中くらいなコンテンポラリースタイルのおしゃれなオープンシアタールーム (カーペット敷き、埋込式メディアウォール、グレーの壁、ベージュの床) の写真
デンバーにある中くらいなコンテンポラリースタイルのおしゃれなオープンシアタールーム (カーペット敷き、埋込式メディアウォール、グレーの壁、ベージュの床) の写真
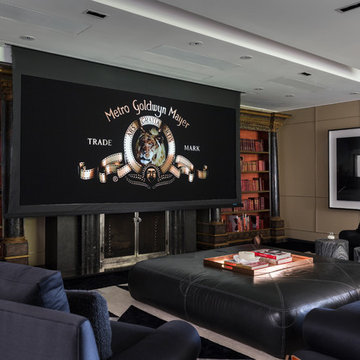
Projector unrolls from the ceiling, offers both standard and wide screen imagery.
ロサンゼルスにある高級な巨大なトラディショナルスタイルのおしゃれなオープンシアタールーム (ベージュの壁、カーペット敷き、埋込式メディアウォール、黒い床) の写真
ロサンゼルスにある高級な巨大なトラディショナルスタイルのおしゃれなオープンシアタールーム (ベージュの壁、カーペット敷き、埋込式メディアウォール、黒い床) の写真
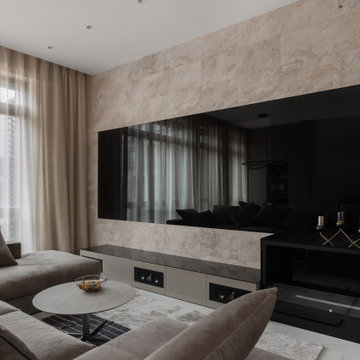
Домашний кинотеатр в гостиной. Встроенная акустика в мебельные фасады от JBL Synthesis и потолочная акустика B&W создают объёмный звук и широкий спектр эмоций.
Любой грамотный кинотеатр требует правильной настройки, которая помогает раскрыть весь потенциал оборудования и учесть акустические особенности помещения. Разница между "до" и "после" настолько велика, что невозможно смотреть фильмы как прежде, тем более что она делается один раз (при условии что в помещении не будет сильных изменений).
В проекте использовали телевизор 85 дюймов, встроенный за чёрное стекло.
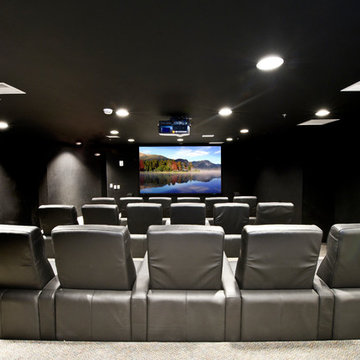
Logic Integration Inc
デンバーにあるラグジュアリーな広いラスティックスタイルのおしゃれなオープンシアタールーム (カーペット敷き、プロジェクタースクリーン、黒い壁、グレーの床) の写真
デンバーにあるラグジュアリーな広いラスティックスタイルのおしゃれなオープンシアタールーム (カーペット敷き、プロジェクタースクリーン、黒い壁、グレーの床) の写真
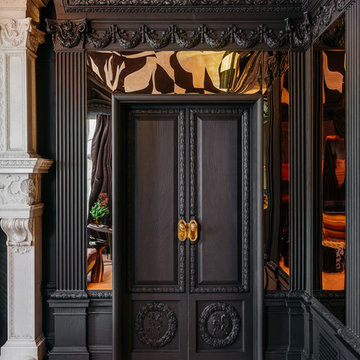
In Recital Room designed by Martin Kobus in the Decorator's Showcase 2019, we used Herringbone Oak Flooring installed with nail and glue installation.
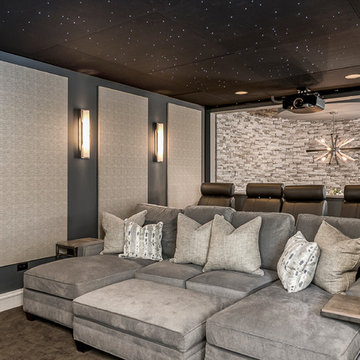
Marina Storm
シカゴにある中くらいなコンテンポラリースタイルのおしゃれなオープンシアタールーム (グレーの壁、濃色無垢フローリング、プロジェクタースクリーン、茶色い床) の写真
シカゴにある中くらいなコンテンポラリースタイルのおしゃれなオープンシアタールーム (グレーの壁、濃色無垢フローリング、プロジェクタースクリーン、茶色い床) の写真
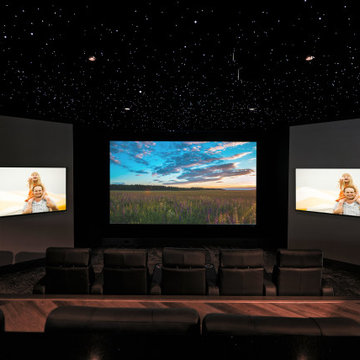
This amazing Theater space features a starlight ceiling, large center projection screen, two flanking LED TVs, custom seating, and the latest in sound technology. Movie night will never be the same after experiencing this theater.
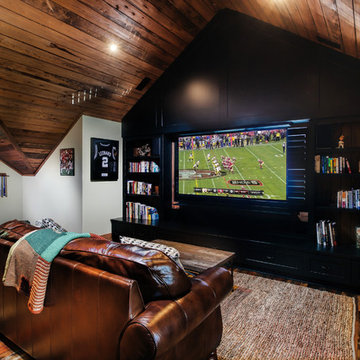
Reclaimed Antique Historic Plank Flooring. Photo by Red Shutter Studio.
チャールストンにある中くらいなラスティックスタイルのおしゃれなオープンシアタールーム (無垢フローリング、埋込式メディアウォール、茶色い床、ベージュの壁) の写真
チャールストンにある中くらいなラスティックスタイルのおしゃれなオープンシアタールーム (無垢フローリング、埋込式メディアウォール、茶色い床、ベージュの壁) の写真

Converting the existing attic space into a Man Cave came with it's design challenges. A man cave is incomplete with out a media cabinet. This custom shelving unit was built around the TV - a perfect size to watch a game. The custom shelves were also built around the vaulted ceiling - creating unique spaces. The shiplapped ceiling is carried throughout the space and office area and connects the wall paneling. Hardwood flooring adds a rustic touch to this man cave.
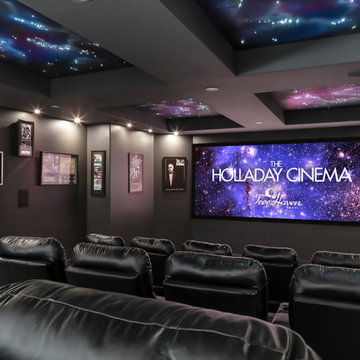
Brad Montgomery, tym.
ソルトレイクシティにあるお手頃価格の広い地中海スタイルのおしゃれなオープンシアタールーム (黒い壁、カーペット敷き、プロジェクタースクリーン、グレーの床) の写真
ソルトレイクシティにあるお手頃価格の広い地中海スタイルのおしゃれなオープンシアタールーム (黒い壁、カーペット敷き、プロジェクタースクリーン、グレーの床) の写真
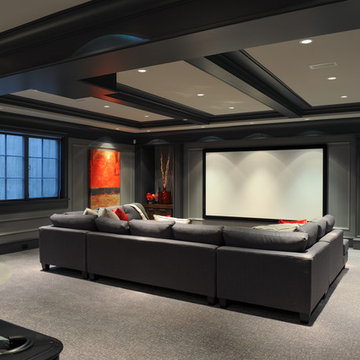
Photography by Tracey Ayton
バンクーバーにあるトランジショナルスタイルのおしゃれなオープンシアタールーム (グレーの壁、カーペット敷き、プロジェクタースクリーン、ベージュの床) の写真
バンクーバーにあるトランジショナルスタイルのおしゃれなオープンシアタールーム (グレーの壁、カーペット敷き、プロジェクタースクリーン、ベージュの床) の写真
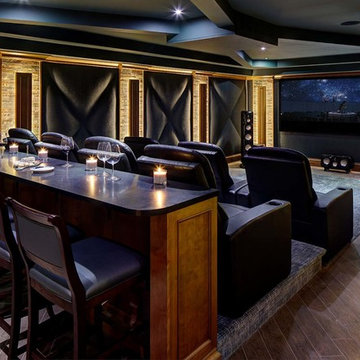
A transitional home theater with a rustic feeling.. combination of stone, wood, ceramic flooring, upholstered padded walls for acoustics, state of the art sound, The custom theater was designed with stone pilasters with lighting and contrasted by wood. The reclaimed wood bar doors are an outstanding focal feature and a surprise as one enters a lounge area witha custom built in display for wines and serving area that leads to the striking theater with bar top seating behind plush recliners and wine and beverage service area.. A true entertainment room for modern day family.
Photograph by Wing Wong of Memories TTL
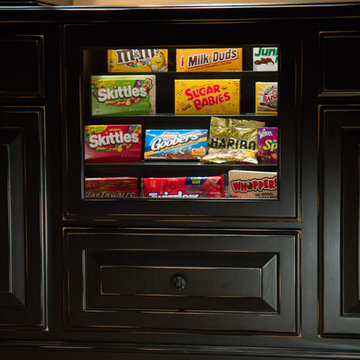
Custom theater cabinetry in a beautiful black rub through finish. You can view this 4-tier candy display from the top and side.
ローリーにある高級な広いトラディショナルスタイルのおしゃれなオープンシアタールーム (ベージュの壁、カーペット敷き、プロジェクタースクリーン) の写真
ローリーにある高級な広いトラディショナルスタイルのおしゃれなオープンシアタールーム (ベージュの壁、カーペット敷き、プロジェクタースクリーン) の写真
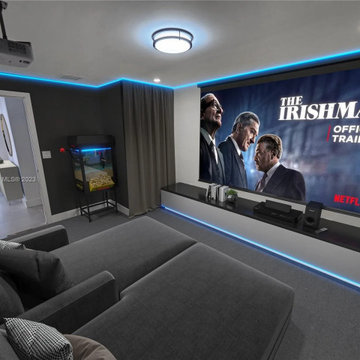
Complete Home Interior Renovation & Addition Project.
Patio was enclosed to add more interior space to the home. Home was reconfigured to allow for a more spacious and open format floor plan and layout. Home was completely modernized on the interior to make the space much more bright and airy.
黒いオープンシアタールームの写真
1
