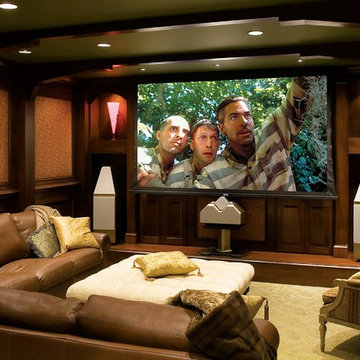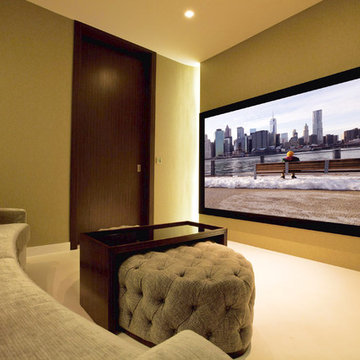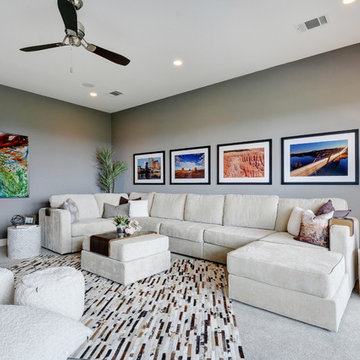高級なシアタールームの写真
絞り込み:
資材コスト
並び替え:今日の人気順
写真 21〜40 枚目(全 5,799 枚)
1/2
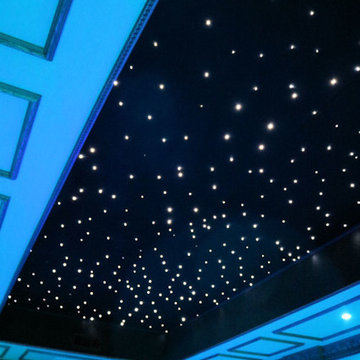
Basement room converted into a Home Theater room. New walls and ceiling were built. Fully insulated. All custom woodwork, acoustic panels, fiber optic ceiling with shooting star, new carpet and seating. LED RGB ceiling lights add to the atmosphere allowing over 30 color options in the room. programmable mood lighting is available. In-wall speakers, projector screen with motorized masking system, custom leather door. Projector sits on a shelf on the back wall in the room.
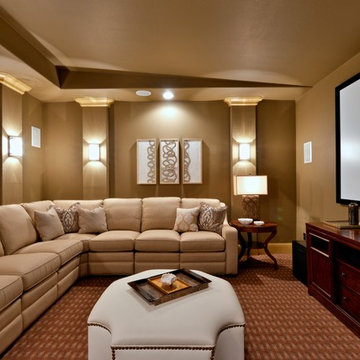
Media rooms don't have to be dark to be inviting and cozy, and our clients did NOT want the usual media room colors. So we designed a glamorous and inviting retreat in hues of cream, silver and gold accents. Three of the seats recline for the ultimate viewing experience. Custom created art work completes the look and ties the pillow fabrics together.

Brad Montgomery
ソルトレイクシティにある高級な広いトランジショナルスタイルのおしゃれなオープンシアタールーム (グレーの壁、カーペット敷き、プロジェクタースクリーン、グレーの床) の写真
ソルトレイクシティにある高級な広いトランジショナルスタイルのおしゃれなオープンシアタールーム (グレーの壁、カーペット敷き、プロジェクタースクリーン、グレーの床) の写真

This 4,500 sq ft basement in Long Island is high on luxe, style, and fun. It has a full gym, golf simulator, arcade room, home theater, bar, full bath, storage, and an entry mud area. The palette is tight with a wood tile pattern to define areas and keep the space integrated. We used an open floor plan but still kept each space defined. The golf simulator ceiling is deep blue to simulate the night sky. It works with the room/doors that are integrated into the paneling — on shiplap and blue. We also added lights on the shuffleboard and integrated inset gym mirrors into the shiplap. We integrated ductwork and HVAC into the columns and ceiling, a brass foot rail at the bar, and pop-up chargers and a USB in the theater and the bar. The center arm of the theater seats can be raised for cuddling. LED lights have been added to the stone at the threshold of the arcade, and the games in the arcade are turned on with a light switch.
---
Project designed by Long Island interior design studio Annette Jaffe Interiors. They serve Long Island including the Hamptons, as well as NYC, the tri-state area, and Boca Raton, FL.
For more about Annette Jaffe Interiors, click here:
https://annettejaffeinteriors.com/
To learn more about this project, click here:
https://annettejaffeinteriors.com/basement-entertainment-renovation-long-island/
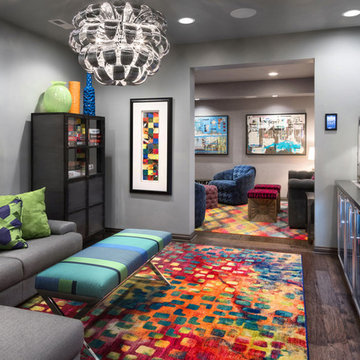
Vivid fabrics and abstract artwork combine for a energetic feel in this entertainment room.
オマハにある高級な中くらいなモダンスタイルのおしゃれな独立型シアタールーム (グレーの壁、濃色無垢フローリング、壁掛け型テレビ、茶色い床) の写真
オマハにある高級な中くらいなモダンスタイルのおしゃれな独立型シアタールーム (グレーの壁、濃色無垢フローリング、壁掛け型テレビ、茶色い床) の写真
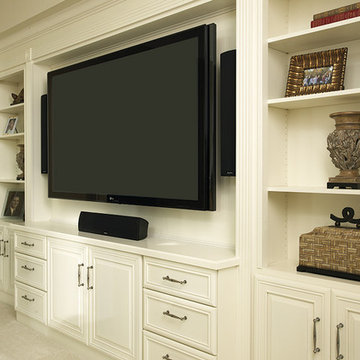
Woodharbor Custom Cabinetry
マイアミにある高級な中くらいなトランジショナルスタイルのおしゃれなオープンシアタールーム (壁掛け型テレビ、白い壁、カーペット敷き、白い床) の写真
マイアミにある高級な中くらいなトランジショナルスタイルのおしゃれなオープンシアタールーム (壁掛け型テレビ、白い壁、カーペット敷き、白い床) の写真
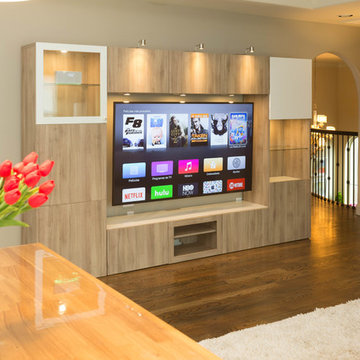
We did a Media Room and crafts and arts for the kids
ヒューストンにある高級な中くらいなモダンスタイルのおしゃれな独立型シアタールーム (グレーの壁、濃色無垢フローリング、壁掛け型テレビ、茶色い床) の写真
ヒューストンにある高級な中くらいなモダンスタイルのおしゃれな独立型シアタールーム (グレーの壁、濃色無垢フローリング、壁掛け型テレビ、茶色い床) の写真
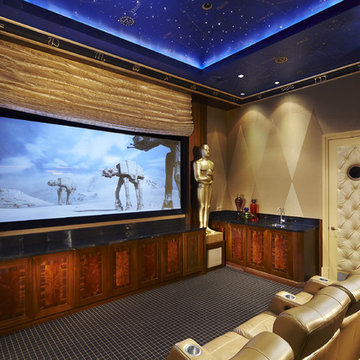
Home Theater
photo by Brantley Photography
マイアミにある高級な広いコンテンポラリースタイルのおしゃれな独立型シアタールーム (ベージュの壁、カーペット敷き、埋込式メディアウォール) の写真
マイアミにある高級な広いコンテンポラリースタイルのおしゃれな独立型シアタールーム (ベージュの壁、カーペット敷き、埋込式メディアウォール) の写真
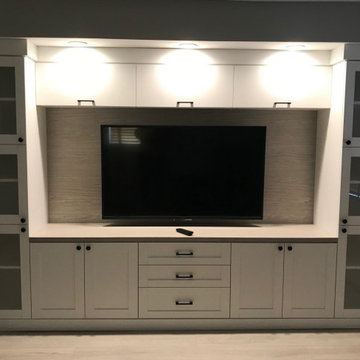
Custom designed entertainment center. Shaker doors and drawers. Two finishes used.
ニューヨークにある高級な中くらいなトランジショナルスタイルのおしゃれな独立型シアタールーム (壁掛け型テレビ) の写真
ニューヨークにある高級な中くらいなトランジショナルスタイルのおしゃれな独立型シアタールーム (壁掛け型テレビ) の写真
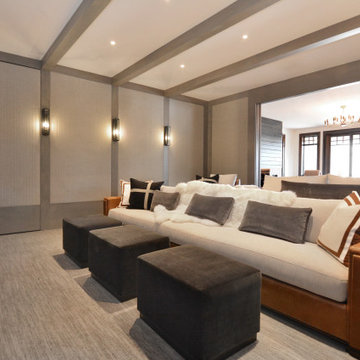
When planning this custom residence, the owners had a clear vision – to create an inviting home for their family, with plenty of opportunities to entertain, play, and relax and unwind. They asked for an interior that was approachable and rugged, with an aesthetic that would stand the test of time. Amy Carman Design was tasked with designing all of the millwork, custom cabinetry and interior architecture throughout, including a private theater, lower level bar, game room and a sport court. A materials palette of reclaimed barn wood, gray-washed oak, natural stone, black windows, handmade and vintage-inspired tile, and a mix of white and stained woodwork help set the stage for the furnishings. This down-to-earth vibe carries through to every piece of furniture, artwork, light fixture and textile in the home, creating an overall sense of warmth and authenticity.
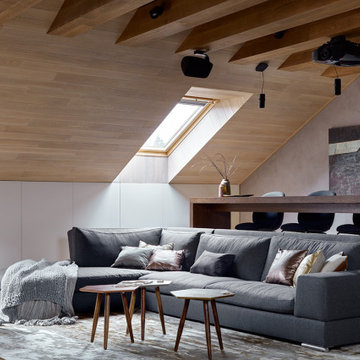
モスクワにある高級な広いコンテンポラリースタイルのおしゃれな独立型シアタールーム (プロジェクタースクリーン、グレーの壁、無垢フローリング、ベージュの床) の写真
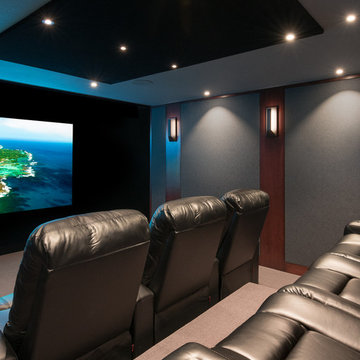
A cozy home theater in the Waterford area of Niwot, Colorado.
An existing basement master bedroom and full width closet was removed to provide room for the screen and two rows of seating.
The fabric walls hide the acoustic panels for maximum acoustic performance. The panel on the ceiling is also an acoustic treatment.
Front left, center, and right channel Sunfire speakers are behind the acoustically transparent 108" diagonal screen. System also includes two Sunfire side surrounds, four in-ceiling Atmos speakers, and two 12" DefTech subwoofers.
Five LED lighting zones are controlled via remote controlled Lutron RadioRa2 dimmers.
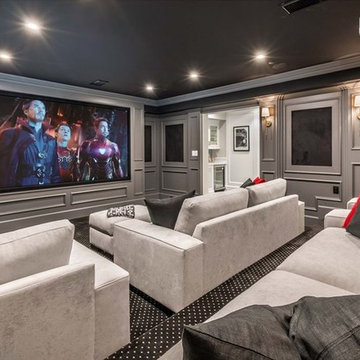
Candy
ロサンゼルスにある高級な広いトランジショナルスタイルのおしゃれな独立型シアタールーム (グレーの壁、カーペット敷き、プロジェクタースクリーン、黒い床) の写真
ロサンゼルスにある高級な広いトランジショナルスタイルのおしゃれな独立型シアタールーム (グレーの壁、カーペット敷き、プロジェクタースクリーン、黒い床) の写真
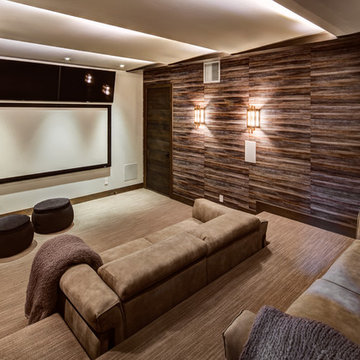
Alan Blakely
ソルトレイクシティにある高級な広いモダンスタイルのおしゃれな独立型シアタールーム (茶色い壁、プロジェクタースクリーン、カーペット敷き、ベージュの床) の写真
ソルトレイクシティにある高級な広いモダンスタイルのおしゃれな独立型シアタールーム (茶色い壁、プロジェクタースクリーン、カーペット敷き、ベージュの床) の写真
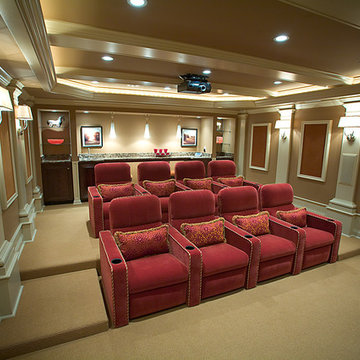
BZ Dwiecki
グランドラピッズにある高級な広いトラディショナルスタイルのおしゃれな独立型シアタールーム (茶色い壁、カーペット敷き、プロジェクタースクリーン、ベージュの床) の写真
グランドラピッズにある高級な広いトラディショナルスタイルのおしゃれな独立型シアタールーム (茶色い壁、カーペット敷き、プロジェクタースクリーン、ベージュの床) の写真
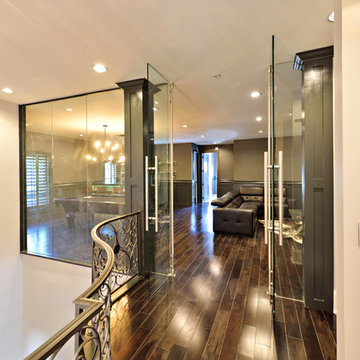
The remodel of this home included changes to almost every interior space as well as some exterior portions of the home. We worked closely with the homeowner to totally transform the home from a dated traditional look to a more contemporary, open design. This involved the removal of interior walls and adding lots of glass to maximize natural light and views to the exterior. The entry door was emphasized to be more visible from the street. The kitchen was completely redesigned with taller cabinets and more neutral tones for a brighter look. The lofted "Club Room" is a major feature of the home, accommodating a billiards table, movie projector and full wet bar. All of the bathrooms in the home were remodeled as well. Updates also included adding a covered lanai, outdoor kitchen, and living area to the back of the home.
Photo taken by Alex Andreakos of Design Styles Architecture
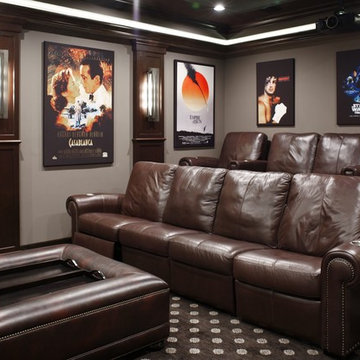
タンパにある高級な中くらいなトラディショナルスタイルのおしゃれな独立型シアタールーム (カーペット敷き、プロジェクタースクリーン、マルチカラーの床、グレーの壁) の写真
高級なシアタールームの写真
2
