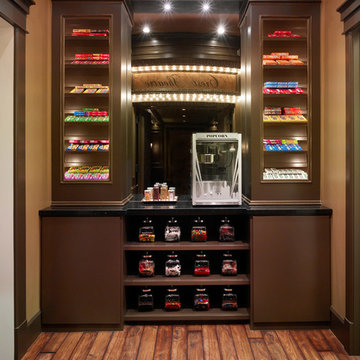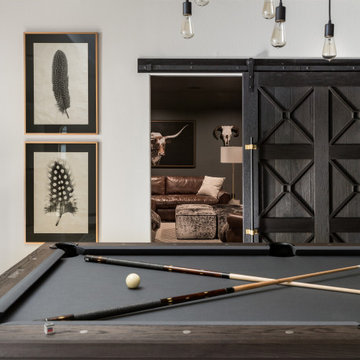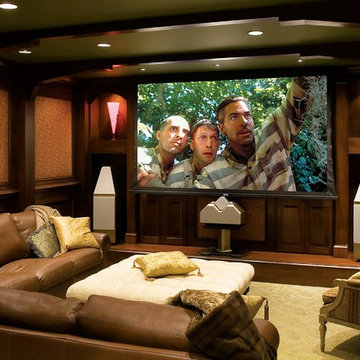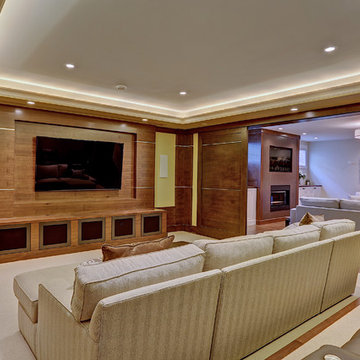高級な中くらいなシアタールームの写真
絞り込み:
資材コスト
並び替え:今日の人気順
写真 1〜20 枚目(全 2,221 枚)
1/3
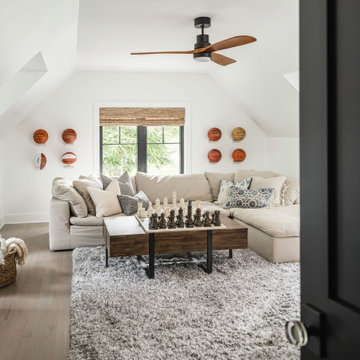
The bonus room is light filled and set up for hanging out. A super comfortable sectional with plush shag rug invite lounging. Oversized chess board and displayed sports memorabilia complete the space.
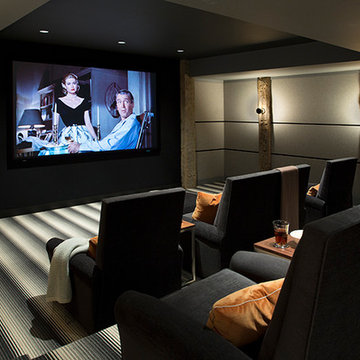
Photography by Eric Roth
ボストンにある高級な中くらいなカントリー風のおしゃれな独立型シアタールーム (グレーの壁、カーペット敷き、プロジェクタースクリーン、グレーの床) の写真
ボストンにある高級な中くらいなカントリー風のおしゃれな独立型シアタールーム (グレーの壁、カーペット敷き、プロジェクタースクリーン、グレーの床) の写真
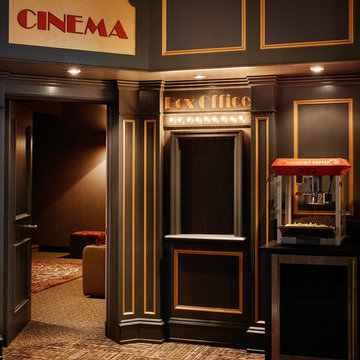
Custom home theater. Traditional movie theater entrance, box office, and concession stand with popcorn machine. Photo by: Jason Varney
フィラデルフィアにある高級な中くらいなトラディショナルスタイルのおしゃれな独立型シアタールーム (グレーの壁、カーペット敷き、プロジェクタースクリーン) の写真
フィラデルフィアにある高級な中くらいなトラディショナルスタイルのおしゃれな独立型シアタールーム (グレーの壁、カーペット敷き、プロジェクタースクリーン) の写真
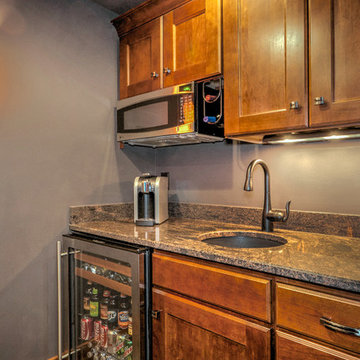
This snack bar let's everybody entertain their friends and family while movie watching without leaving the comfort of the room.
ミルウォーキーにある高級な中くらいなトランジショナルスタイルのおしゃれな独立型シアタールーム (グレーの壁、カーペット敷き、プロジェクタースクリーン) の写真
ミルウォーキーにある高級な中くらいなトランジショナルスタイルのおしゃれな独立型シアタールーム (グレーの壁、カーペット敷き、プロジェクタースクリーン) の写真
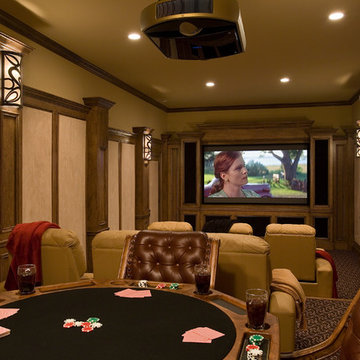
Designed by MossCreek, this beautiful timber frame home includes signature MossCreek style elements such as natural materials, expression of structure, elegant rustic design, and perfect use of space in relation to build site.
Roger Wade
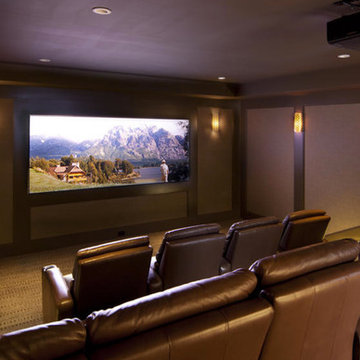
Professional Home Theater
ニューヨークにある高級な中くらいなトラディショナルスタイルのおしゃれな独立型シアタールーム (ベージュの壁、カーペット敷き、プロジェクタースクリーン、ベージュの床) の写真
ニューヨークにある高級な中くらいなトラディショナルスタイルのおしゃれな独立型シアタールーム (ベージュの壁、カーペット敷き、プロジェクタースクリーン、ベージュの床) の写真
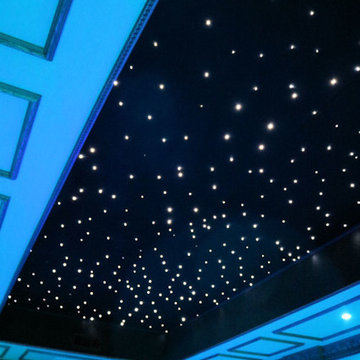
Basement room converted into a Home Theater room. New walls and ceiling were built. Fully insulated. All custom woodwork, acoustic panels, fiber optic ceiling with shooting star, new carpet and seating. LED RGB ceiling lights add to the atmosphere allowing over 30 color options in the room. programmable mood lighting is available. In-wall speakers, projector screen with motorized masking system, custom leather door. Projector sits on a shelf on the back wall in the room.

This 4,500 sq ft basement in Long Island is high on luxe, style, and fun. It has a full gym, golf simulator, arcade room, home theater, bar, full bath, storage, and an entry mud area. The palette is tight with a wood tile pattern to define areas and keep the space integrated. We used an open floor plan but still kept each space defined. The golf simulator ceiling is deep blue to simulate the night sky. It works with the room/doors that are integrated into the paneling — on shiplap and blue. We also added lights on the shuffleboard and integrated inset gym mirrors into the shiplap. We integrated ductwork and HVAC into the columns and ceiling, a brass foot rail at the bar, and pop-up chargers and a USB in the theater and the bar. The center arm of the theater seats can be raised for cuddling. LED lights have been added to the stone at the threshold of the arcade, and the games in the arcade are turned on with a light switch.
---
Project designed by Long Island interior design studio Annette Jaffe Interiors. They serve Long Island including the Hamptons, as well as NYC, the tri-state area, and Boca Raton, FL.
For more about Annette Jaffe Interiors, click here:
https://annettejaffeinteriors.com/
To learn more about this project, click here:
https://annettejaffeinteriors.com/basement-entertainment-renovation-long-island/
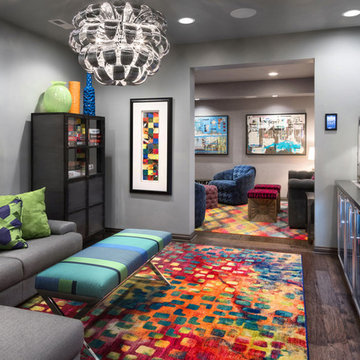
Vivid fabrics and abstract artwork combine for a energetic feel in this entertainment room.
オマハにある高級な中くらいなモダンスタイルのおしゃれな独立型シアタールーム (グレーの壁、濃色無垢フローリング、壁掛け型テレビ、茶色い床) の写真
オマハにある高級な中くらいなモダンスタイルのおしゃれな独立型シアタールーム (グレーの壁、濃色無垢フローリング、壁掛け型テレビ、茶色い床) の写真
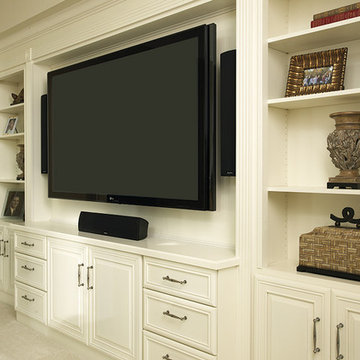
Woodharbor Custom Cabinetry
マイアミにある高級な中くらいなトランジショナルスタイルのおしゃれなオープンシアタールーム (壁掛け型テレビ、白い壁、カーペット敷き、白い床) の写真
マイアミにある高級な中くらいなトランジショナルスタイルのおしゃれなオープンシアタールーム (壁掛け型テレビ、白い壁、カーペット敷き、白い床) の写真
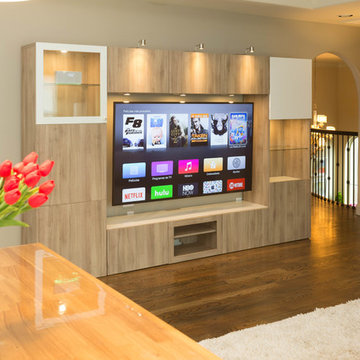
We did a Media Room and crafts and arts for the kids
ヒューストンにある高級な中くらいなモダンスタイルのおしゃれな独立型シアタールーム (グレーの壁、濃色無垢フローリング、壁掛け型テレビ、茶色い床) の写真
ヒューストンにある高級な中くらいなモダンスタイルのおしゃれな独立型シアタールーム (グレーの壁、濃色無垢フローリング、壁掛け型テレビ、茶色い床) の写真
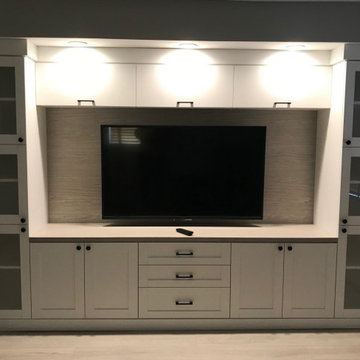
Custom designed entertainment center. Shaker doors and drawers. Two finishes used.
ニューヨークにある高級な中くらいなトランジショナルスタイルのおしゃれな独立型シアタールーム (壁掛け型テレビ) の写真
ニューヨークにある高級な中くらいなトランジショナルスタイルのおしゃれな独立型シアタールーム (壁掛け型テレビ) の写真
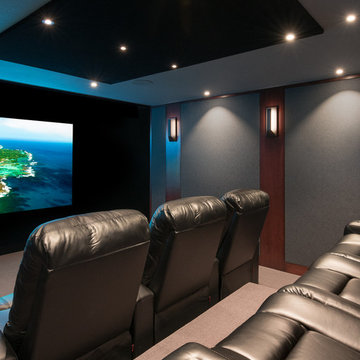
A cozy home theater in the Waterford area of Niwot, Colorado.
An existing basement master bedroom and full width closet was removed to provide room for the screen and two rows of seating.
The fabric walls hide the acoustic panels for maximum acoustic performance. The panel on the ceiling is also an acoustic treatment.
Front left, center, and right channel Sunfire speakers are behind the acoustically transparent 108" diagonal screen. System also includes two Sunfire side surrounds, four in-ceiling Atmos speakers, and two 12" DefTech subwoofers.
Five LED lighting zones are controlled via remote controlled Lutron RadioRa2 dimmers.
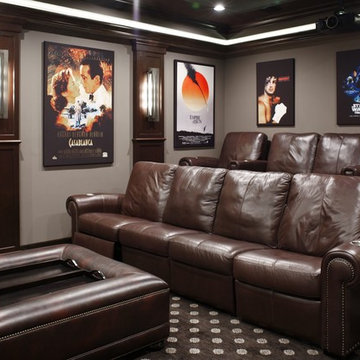
タンパにある高級な中くらいなトラディショナルスタイルのおしゃれな独立型シアタールーム (カーペット敷き、プロジェクタースクリーン、マルチカラーの床、グレーの壁) の写真
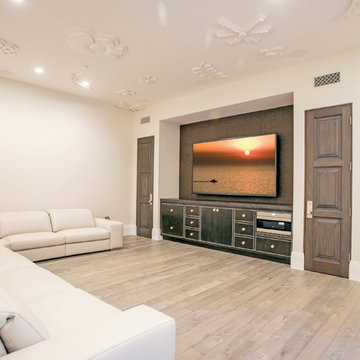
Entertainment Room with Built-In Storage Unit
General Contractor: McCaffery Home Builders
オレンジカウンティにある高級な中くらいなトランジショナルスタイルのおしゃれなオープンシアタールーム (壁掛け型テレビ、白い壁、淡色無垢フローリング) の写真
オレンジカウンティにある高級な中くらいなトランジショナルスタイルのおしゃれなオープンシアタールーム (壁掛け型テレビ、白い壁、淡色無垢フローリング) の写真
高級な中くらいなシアタールームの写真
1
