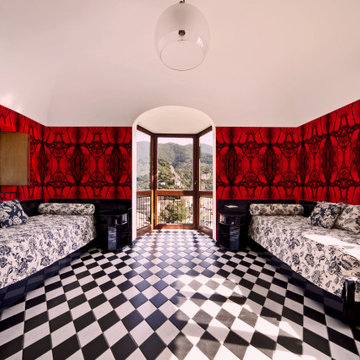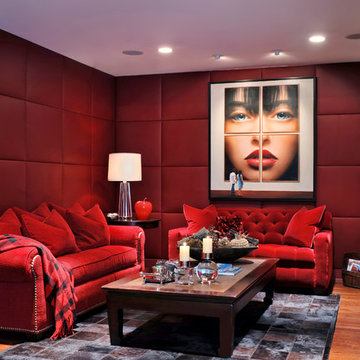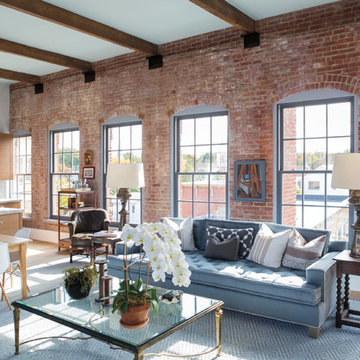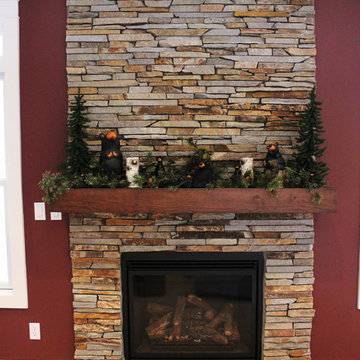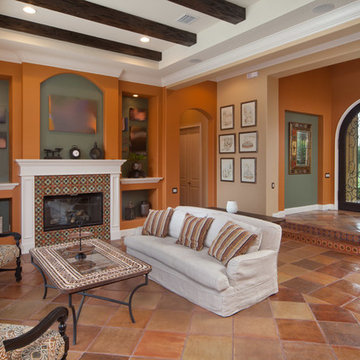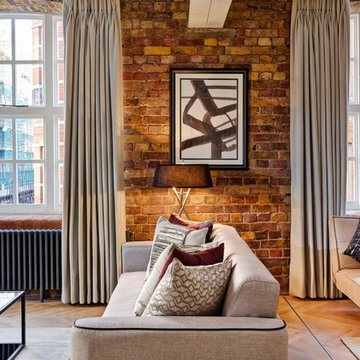絞り込み:
資材コスト
並び替え:今日の人気順
写真 1〜20 枚目(全 6,947 枚)
1/3

Tom Powel Imaging
ニューヨークにある高級な中くらいなインダストリアルスタイルのおしゃれなLDK (レンガの床、標準型暖炉、レンガの暖炉まわり、ライブラリー、赤い壁、テレビなし、赤い床) の写真
ニューヨークにある高級な中くらいなインダストリアルスタイルのおしゃれなLDK (レンガの床、標準型暖炉、レンガの暖炉まわり、ライブラリー、赤い壁、テレビなし、赤い床) の写真
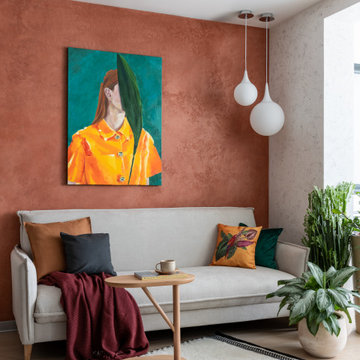
Отделка стен выполнена декоративной штукатуркой, после перепланировки в квартире получились две гостиные.
サンクトペテルブルクにあるお手頃価格の中くらいなコンテンポラリースタイルのおしゃれなリビング (オレンジの壁、ベージュの床) の写真
サンクトペテルブルクにあるお手頃価格の中くらいなコンテンポラリースタイルのおしゃれなリビング (オレンジの壁、ベージュの床) の写真

Red reading room
他の地域にある高級な中くらいなコンテンポラリースタイルのおしゃれな独立型ファミリールーム (ライブラリー、赤い壁、セラミックタイルの床、ベージュの床) の写真
他の地域にある高級な中くらいなコンテンポラリースタイルのおしゃれな独立型ファミリールーム (ライブラリー、赤い壁、セラミックタイルの床、ベージュの床) の写真

Vibrant living room room with tufted velvet sectional, lacquer & marble cocktail table, colorful oriental rug, pink grasscloth wallcovering, black ceiling, and brass accents. Photo by Kyle Born.

Living Room (AFTER)
シカゴにあるインダストリアルスタイルのおしゃれなオープンリビング (赤い壁、淡色無垢フローリング、壁掛け型テレビ、ベージュの床、青いソファ) の写真
シカゴにあるインダストリアルスタイルのおしゃれなオープンリビング (赤い壁、淡色無垢フローリング、壁掛け型テレビ、ベージュの床、青いソファ) の写真
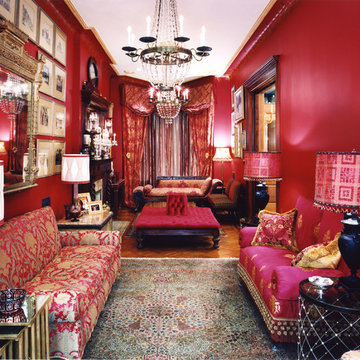
Suchitra Van
ニューヨークにあるラグジュアリーな中くらいなヴィクトリアン調のおしゃれなリビング (赤い壁、無垢フローリング、標準型暖炉、テレビなし、茶色い床) の写真
ニューヨークにあるラグジュアリーな中くらいなヴィクトリアン調のおしゃれなリビング (赤い壁、無垢フローリング、標準型暖炉、テレビなし、茶色い床) の写真

Park Place Design
サンフランシスコにある高級な中くらいなコンテンポラリースタイルのおしゃれな独立型ファミリールーム (ゲームルーム、赤い壁、大理石の床、標準型暖炉、石材の暖炉まわり、テレビなし) の写真
サンフランシスコにある高級な中くらいなコンテンポラリースタイルのおしゃれな独立型ファミリールーム (ゲームルーム、赤い壁、大理石の床、標準型暖炉、石材の暖炉まわり、テレビなし) の写真

Poured brand new concrete then came in and stained and sealed the concrete.
ロサンゼルスにある高級な広いインダストリアルスタイルのおしゃれなリビング (赤い壁、コンクリートの床、標準型暖炉、レンガの暖炉まわり、グレーの床) の写真
ロサンゼルスにある高級な広いインダストリアルスタイルのおしゃれなリビング (赤い壁、コンクリートの床、標準型暖炉、レンガの暖炉まわり、グレーの床) の写真
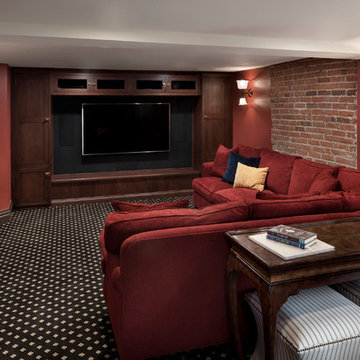
An exposed brick wall and cozy sectional make this the perfect place to entertain or relax while watching a movie.
デンバーにあるトラディショナルスタイルのおしゃれなシアタールーム (赤い壁、カーペット敷き、マルチカラーの床) の写真
デンバーにあるトラディショナルスタイルのおしゃれなシアタールーム (赤い壁、カーペット敷き、マルチカラーの床) の写真

Greg West Photography
ボストンにある高級な広いエクレクティックスタイルのおしゃれなリビング (赤い壁、無垢フローリング、標準型暖炉、石材の暖炉まわり、テレビなし、茶色い床) の写真
ボストンにある高級な広いエクレクティックスタイルのおしゃれなリビング (赤い壁、無垢フローリング、標準型暖炉、石材の暖炉まわり、テレビなし、茶色い床) の写真

This lovely home began as a complete remodel to a 1960 era ranch home. Warm, sunny colors and traditional details fill every space. The colorful gazebo overlooks the boccii court and a golf course. Shaded by stately palms, the dining patio is surrounded by a wrought iron railing. Hand plastered walls are etched and styled to reflect historical architectural details. The wine room is located in the basement where a cistern had been.
Project designed by Susie Hersker’s Scottsdale interior design firm Design Directives. Design Directives is active in Phoenix, Paradise Valley, Cave Creek, Carefree, Sedona, and beyond.
For more about Design Directives, click here: https://susanherskerasid.com/
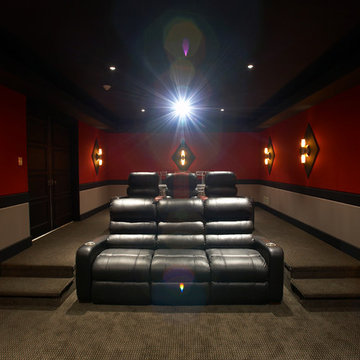
シカゴにあるラグジュアリーな中くらいなトラディショナルスタイルのおしゃれな独立型シアタールーム (カーペット敷き、プロジェクタースクリーン、赤い壁) の写真

This open concept home is beautifully designed and meets your every need. With a healthy mixture of modern and contemporary design, the final touches really make the space pop. From your red wall with eye-catching decor, to your wet bar neatly tucked away, you'll never run out of entertainment.
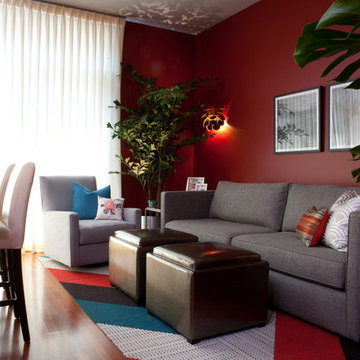
Barry Rustin Photography
シカゴにあるお手頃価格の小さなコンテンポラリースタイルのおしゃれなオープンリビング (赤い壁、無垢フローリング、暖炉なし、壁掛け型テレビ) の写真
シカゴにあるお手頃価格の小さなコンテンポラリースタイルのおしゃれなオープンリビング (赤い壁、無垢フローリング、暖炉なし、壁掛け型テレビ) の写真
リビング・居間 (オレンジの壁、赤い壁) の写真
1




