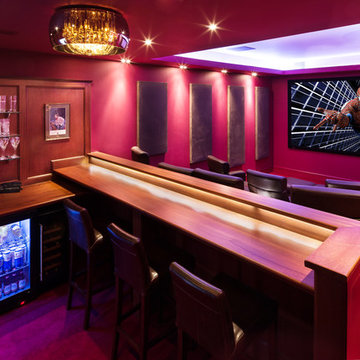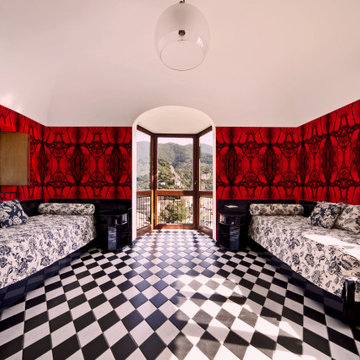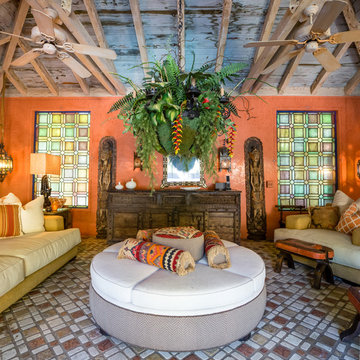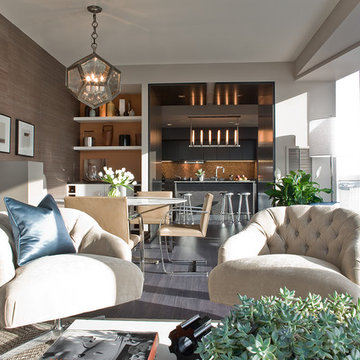絞り込み:
資材コスト
並び替え:今日の人気順
写真 1〜20 枚目(全 553 枚)
1/4

The Living Room is inspired by the Federal style. The elaborate plaster ceiling was designed by Tom Felton and fabricated by Foster Reeve's Studio. Coffers and ornament are derived from the classic details interpreted at the time of the early American colonies. The mantle was also designed by Tom to continue the theme of the room. the wonderful peach color on the walls compliments the painting, rug and fabrics. Chris Cooper photographer.
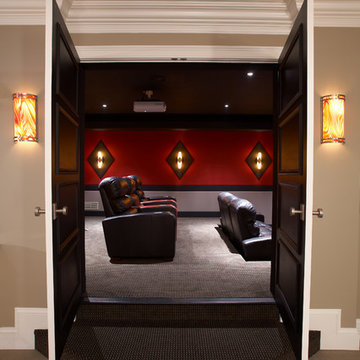
シカゴにあるラグジュアリーな中くらいなトラディショナルスタイルのおしゃれな独立型シアタールーム (カーペット敷き、プロジェクタースクリーン、赤い壁) の写真

A very rare opportunity presents itself in the offering of this Mill Valley estate covering 1.86 acres in the Redwoods. The property, formerly known as the Swiss Hiking Club lodge, has now been transformed. It has been exquisitely remodeled throughout, down to the very last detail. The property consists of five buildings: The Main House; the Cottage/Office; a Studio/Office; a Chalet Guest House; and an Accessory, two-room building for food and glassware storage. There are also two double-car garages. Nestled amongst the redwoods this elevated property offers privacy and serves as a sanctuary for friends and family. The old world charm of the entire estate combines with luxurious modern comforts to create a peaceful and relaxed atmosphere. The property contains the perfect combination of inside and outside spaces with gardens, sunny lawns, a fire pit, and wraparound decks on the Main House complete with a redwood hot tub. After you ride up the state of the art tram from the street and enter the front door you are struck by the voluminous ceilings and spacious floor plans which offer relaxing and impressive entertaining spaces. The impeccably renovated estate has elegance and charm which creates a quality of life that stands apart in this lovely Mill Valley community. The Dipsea Stairs are easily accessed from the house affording a romantic walk to downtown Mill Valley. You can enjoy the myriad hiking and biking trails of Mt. Tamalpais literally from your doorstep.
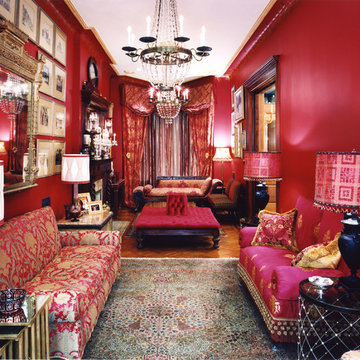
Suchitra Van
ニューヨークにあるラグジュアリーな中くらいなヴィクトリアン調のおしゃれなリビング (赤い壁、無垢フローリング、標準型暖炉、テレビなし、茶色い床) の写真
ニューヨークにあるラグジュアリーな中くらいなヴィクトリアン調のおしゃれなリビング (赤い壁、無垢フローリング、標準型暖炉、テレビなし、茶色い床) の写真

This open concept home is beautifully designed and meets your every need. With a healthy mixture of modern and contemporary design, the final touches really make the space pop. From your red wall with eye-catching decor, to your wet bar neatly tucked away, you'll never run out of entertainment.
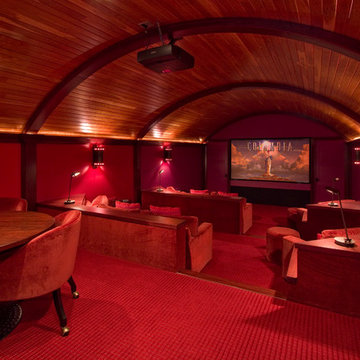
デトロイトにあるラグジュアリーな広いコンテンポラリースタイルのおしゃれな独立型シアタールーム (赤い壁、カーペット敷き、プロジェクタースクリーン、赤い床) の写真
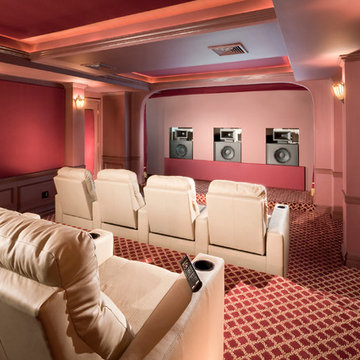
Photography by William Psolka, psolka-photo.com
ニューヨークにあるラグジュアリーな中くらいな地中海スタイルのおしゃれな独立型シアタールーム (赤い壁、カーペット敷き、プロジェクタースクリーン) の写真
ニューヨークにあるラグジュアリーな中くらいな地中海スタイルのおしゃれな独立型シアタールーム (赤い壁、カーペット敷き、プロジェクタースクリーン) の写真

This project was for a new home construction. This kitchen features absolute black granite mixed with carnival granite on the island Counter top, White Linen glazed custom cabinetry on the parameter and darker glaze stain on the island, the vent hood and around the stove. There is a natural stacked stone on as the backsplash under the hood with a travertine subway tile acting as the backsplash under the cabinetry. The floor is a chisel edge noche travertine in off set pattern. Two tones of wall paint were used in the kitchen. The family room features two sofas on each side of the fire place on a rug made Surya Rugs. The bookcase features a picture hung in the center with accessories on each side. The fan is sleek and modern along with high ceilings.

We are delighted to reveal our recent ‘House of Colour’ Barnes project.
We had such fun designing a space that’s not just aesthetically playful and vibrant, but also functional and comfortable for a young family. We loved incorporating lively hues, bold patterns and luxurious textures. What a pleasure to have creative freedom designing interiors that reflect our client’s personality.
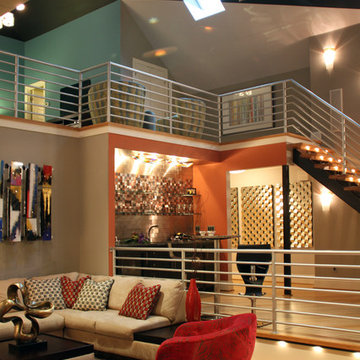
Tim Mazzaferro Photography
他の地域にあるラグジュアリーな巨大なコンテンポラリースタイルのおしゃれなリビングロフト (オレンジの壁、竹フローリング、壁掛け型テレビ) の写真
他の地域にあるラグジュアリーな巨大なコンテンポラリースタイルのおしゃれなリビングロフト (オレンジの壁、竹フローリング、壁掛け型テレビ) の写真
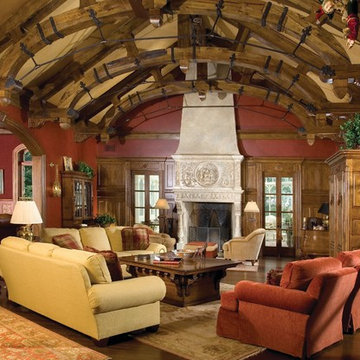
ニューヨークにあるラグジュアリーな巨大なトラディショナルスタイルのおしゃれなリビング (赤い壁、濃色無垢フローリング、標準型暖炉、漆喰の暖炉まわり、テレビなし) の写真
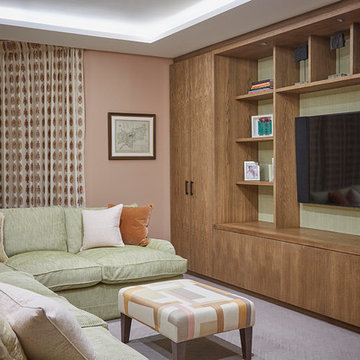
ロンドンにあるラグジュアリーな広いトラディショナルスタイルのおしゃれな独立型リビング (オレンジの壁、カーペット敷き、埋込式メディアウォール) の写真
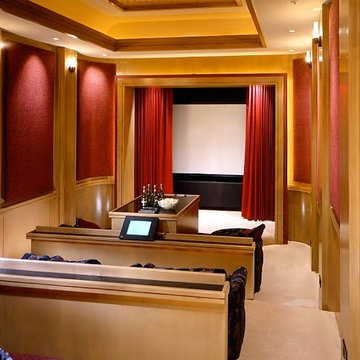
Custom luxury villa by Fratantoni Luxury Estates.
Follow us on Facebook, Twitter, Pinterest and Instagram for more inspiring photos!
フェニックスにあるラグジュアリーな巨大な地中海スタイルのおしゃれな独立型シアタールーム (カーペット敷き、プロジェクタースクリーン、赤い壁) の写真
フェニックスにあるラグジュアリーな巨大な地中海スタイルのおしゃれな独立型シアタールーム (カーペット敷き、プロジェクタースクリーン、赤い壁) の写真
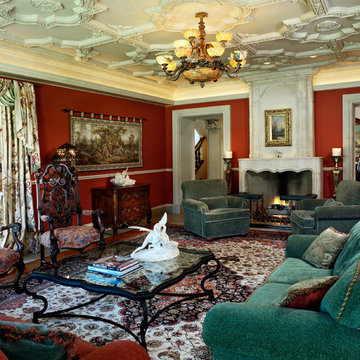
Custom designed ornamental plaster lends visual interest to this Parlor ceiling. Custom designed moldings and trim carefully integrate with the antique limestone fireplace over-mantle. Custom limestone door casings. Interior furnishings selected by Leczinski Design Associates.
Ron Ruscio Photo
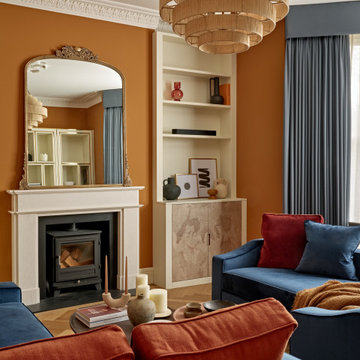
We are delighted to reveal our recent ‘House of Colour’ Barnes project.
We had such fun designing a space that’s not just aesthetically playful and vibrant, but also functional and comfortable for a young family. We loved incorporating lively hues, bold patterns and luxurious textures. What a pleasure to have creative freedom designing interiors that reflect our client’s personality.
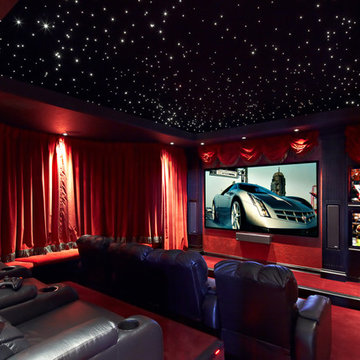
The ceiling is a fiber optic star field.
ニューオリンズにあるラグジュアリーな広い地中海スタイルのおしゃれな独立型シアタールーム (赤い壁、カーペット敷き、赤い床、プロジェクタースクリーン) の写真
ニューオリンズにあるラグジュアリーな広い地中海スタイルのおしゃれな独立型シアタールーム (赤い壁、カーペット敷き、赤い床、プロジェクタースクリーン) の写真
ラグジュアリーなリビング・居間 (オレンジの壁、赤い壁) の写真
1




