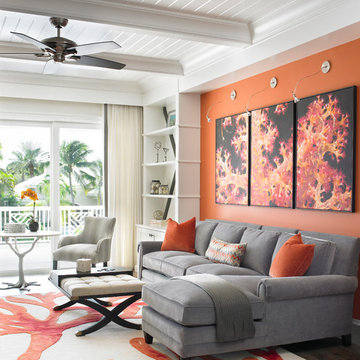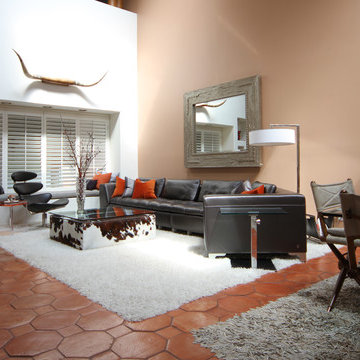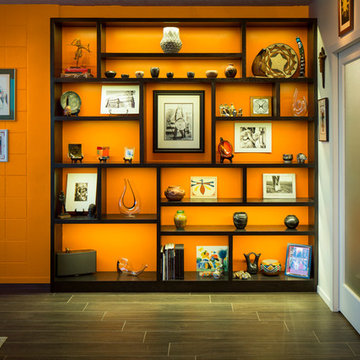絞り込み:
資材コスト
並び替え:今日の人気順
写真 1〜20 枚目(全 1,249 枚)
1/4
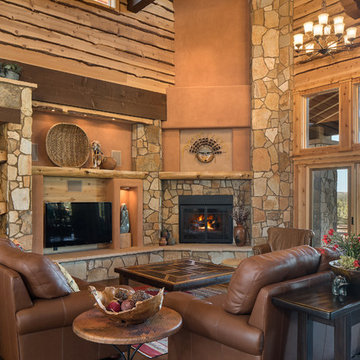
Ian Whitehead
フェニックスにある高級な巨大なサンタフェスタイルのおしゃれなリビング (オレンジの壁、濃色無垢フローリング、コーナー設置型暖炉、石材の暖炉まわり、壁掛け型テレビ) の写真
フェニックスにある高級な巨大なサンタフェスタイルのおしゃれなリビング (オレンジの壁、濃色無垢フローリング、コーナー設置型暖炉、石材の暖炉まわり、壁掛け型テレビ) の写真

Particle board flooring was sanded and seals for a unique floor treatment in this loft area. This home was built by Meadowlark Design + Build in Ann Arbor, Michigan.
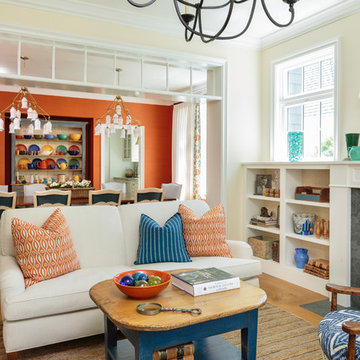
Mark Lohman
ロサンゼルスにある中くらいなカントリー風のおしゃれなLDK (ミュージックルーム、オレンジの壁、淡色無垢フローリング、標準型暖炉、石材の暖炉まわり、茶色い床) の写真
ロサンゼルスにある中くらいなカントリー風のおしゃれなLDK (ミュージックルーム、オレンジの壁、淡色無垢フローリング、標準型暖炉、石材の暖炉まわり、茶色い床) の写真

This lovely home began as a complete remodel to a 1960 era ranch home. Warm, sunny colors and traditional details fill every space. The colorful gazebo overlooks the boccii court and a golf course. Shaded by stately palms, the dining patio is surrounded by a wrought iron railing. Hand plastered walls are etched and styled to reflect historical architectural details. The wine room is located in the basement where a cistern had been.
Project designed by Susie Hersker’s Scottsdale interior design firm Design Directives. Design Directives is active in Phoenix, Paradise Valley, Cave Creek, Carefree, Sedona, and beyond.
For more about Design Directives, click here: https://susanherskerasid.com/

Foster Associates Architects
ボストンにある高級な巨大なコンテンポラリースタイルのおしゃれなリビング (オレンジの壁、スレートの床、標準型暖炉、石材の暖炉まわり、茶色い床、テレビなし) の写真
ボストンにある高級な巨大なコンテンポラリースタイルのおしゃれなリビング (オレンジの壁、スレートの床、標準型暖炉、石材の暖炉まわり、茶色い床、テレビなし) の写真
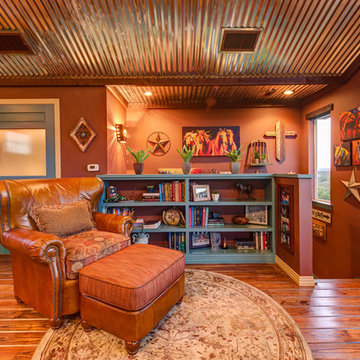
James Bruce Photography
オースティンにあるサンタフェスタイルのおしゃれなロフトリビング (ライブラリー、オレンジの壁、無垢フローリング、オレンジの床) の写真
オースティンにあるサンタフェスタイルのおしゃれなロフトリビング (ライブラリー、オレンジの壁、無垢フローリング、オレンジの床) の写真
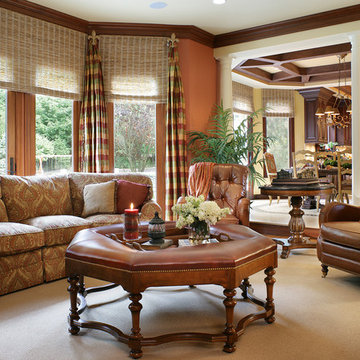
After view of family room renovation. Photo credit: Peter Rymwid
ニューヨークにあるトラディショナルスタイルのおしゃれなオープンリビング (オレンジの壁) の写真
ニューヨークにあるトラディショナルスタイルのおしゃれなオープンリビング (オレンジの壁) の写真

デンバーにある高級な広いミッドセンチュリースタイルのおしゃれなロフトリビング (オレンジの壁、無垢フローリング、横長型暖炉、レンガの暖炉まわり、壁掛け型テレビ) の写真

Dane and his team were originally hired to shift a few rooms around when the homeowners' son left for college. He created well-functioning spaces for all, spreading color along the way. And he didn't waste a thing.
Project designed by Boston interior design studio Dane Austin Design. They serve Boston, Cambridge, Hingham, Cohasset, Newton, Weston, Lexington, Concord, Dover, Andover, Gloucester, as well as surrounding areas.
For more about Dane Austin Design, click here: https://daneaustindesign.com/
To learn more about this project, click here:
https://daneaustindesign.com/south-end-brownstone

This project was for a new home construction. This kitchen features absolute black granite mixed with carnival granite on the island Counter top, White Linen glazed custom cabinetry on the parameter and darker glaze stain on the island, the vent hood and around the stove. There is a natural stacked stone on as the backsplash under the hood with a travertine subway tile acting as the backsplash under the cabinetry. The floor is a chisel edge noche travertine in off set pattern. Two tones of wall paint were used in the kitchen. The family room features two sofas on each side of the fire place on a rug made Surya Rugs. The bookcase features a picture hung in the center with accessories on each side. The fan is sleek and modern along with high ceilings.
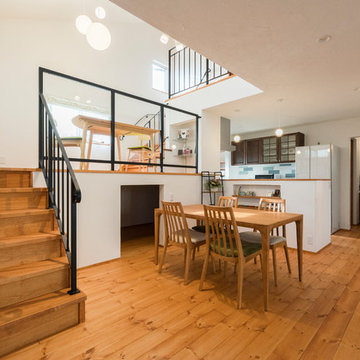
スキップフロアの下は大容量の収納スペースに!
他の地域にあるアジアンスタイルのおしゃれなLDK (オレンジの壁、無垢フローリング、暖炉なし、据え置き型テレビ、ベージュの床) の写真
他の地域にあるアジアンスタイルのおしゃれなLDK (オレンジの壁、無垢フローリング、暖炉なし、据え置き型テレビ、ベージュの床) の写真

tv room as part of an open floor plan in a mid century eclectic design.
高級な中くらいなミッドセンチュリースタイルのおしゃれなLDK (オレンジの壁、セラミックタイルの床、グレーの床) の写真
高級な中くらいなミッドセンチュリースタイルのおしゃれなLDK (オレンジの壁、セラミックタイルの床、グレーの床) の写真
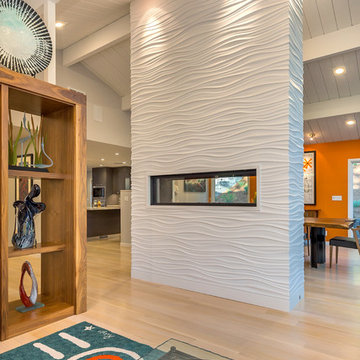
Ammirato Construction
Fireplace accent wall allows the room to feel open with being able to see through it and walk around it.
サンフランシスコにある広いミッドセンチュリースタイルのおしゃれなリビング (オレンジの壁、両方向型暖炉、コンクリートの暖炉まわり、淡色無垢フローリング) の写真
サンフランシスコにある広いミッドセンチュリースタイルのおしゃれなリビング (オレンジの壁、両方向型暖炉、コンクリートの暖炉まわり、淡色無垢フローリング) の写真
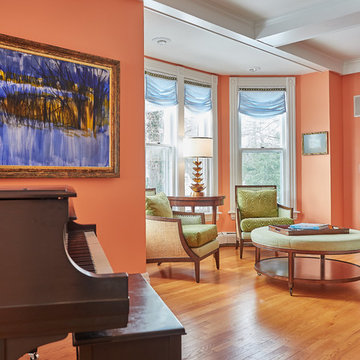
ニューヨークにある中くらいなトラディショナルスタイルのおしゃれなリビング (オレンジの壁、無垢フローリング、標準型暖炉、タイルの暖炉まわり、テレビなし、茶色い床) の写真
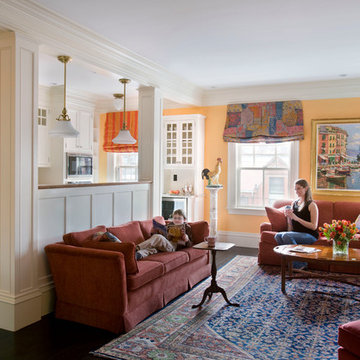
Eric Roth Photography
ボストンにある高級な広いトラディショナルスタイルのおしゃれなLDK (オレンジの壁、濃色無垢フローリング) の写真
ボストンにある高級な広いトラディショナルスタイルのおしゃれなLDK (オレンジの壁、濃色無垢フローリング) の写真
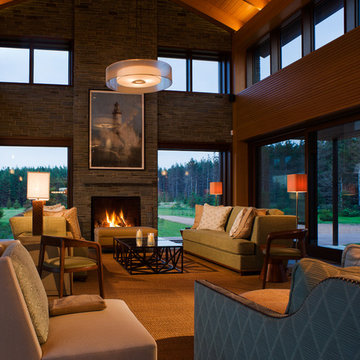
Foster Associates Architects
ボストンにある高級な巨大なコンテンポラリースタイルのおしゃれなLDK (オレンジの壁、スレートの床、標準型暖炉、石材の暖炉まわり、茶色い床) の写真
ボストンにある高級な巨大なコンテンポラリースタイルのおしゃれなLDK (オレンジの壁、スレートの床、標準型暖炉、石材の暖炉まわり、茶色い床) の写真
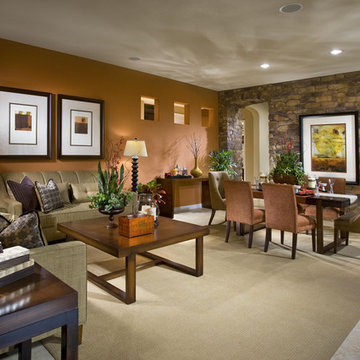
ラスベガスにある中くらいなコンテンポラリースタイルのおしゃれなリビング (オレンジの壁、セラミックタイルの床、暖炉なし、ベージュの床、アクセントウォール) の写真
リビング・居間 (オレンジの壁) の写真
1




