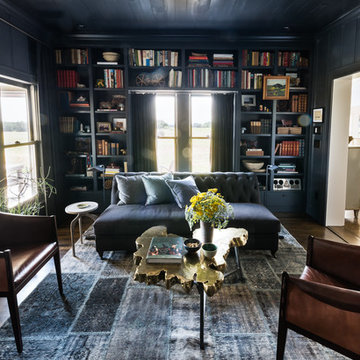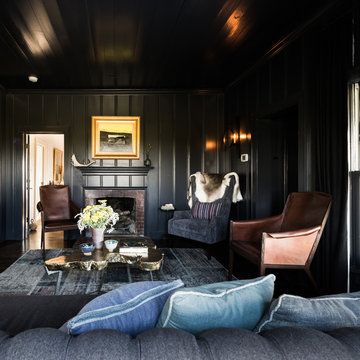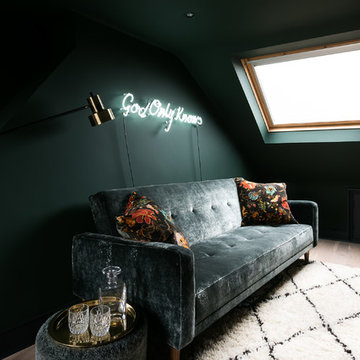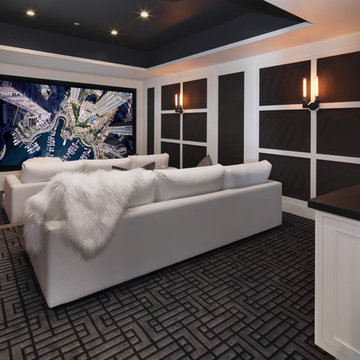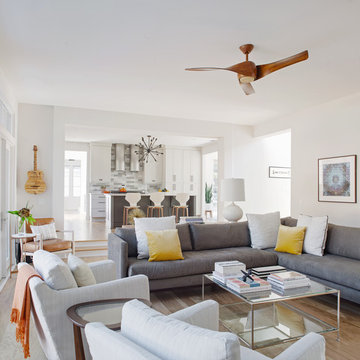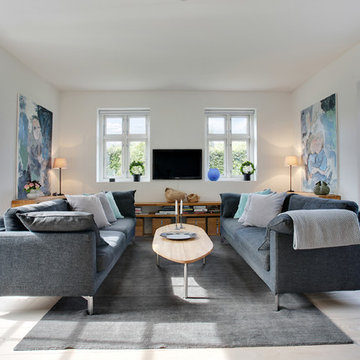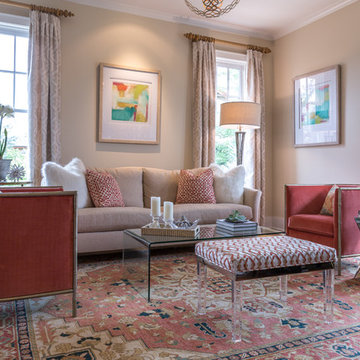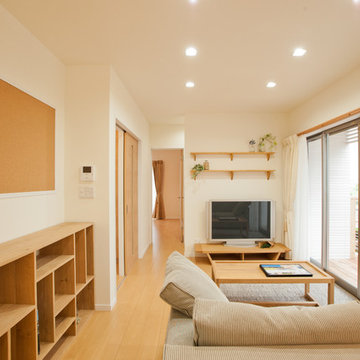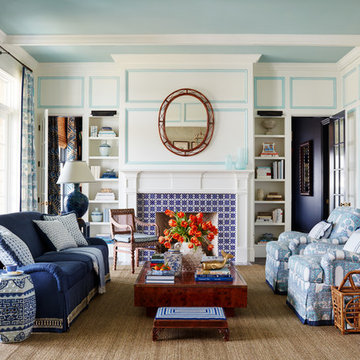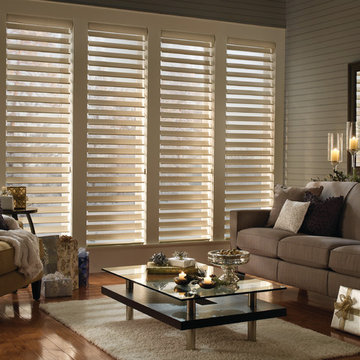絞り込み:
資材コスト
並び替え:今日の人気順
写真 2141〜2160 枚目(全 147,023 枚)
1/2

Photo of the cozy Den with lots of built-in storage and a media center. Photo by Martis Camp Sales (Paul Hamill)
サクラメントにある高級な小さなトランジショナルスタイルのおしゃれな独立型ファミリールーム (緑の壁、カーペット敷き、暖炉なし、埋込式メディアウォール、マルチカラーの床) の写真
サクラメントにある高級な小さなトランジショナルスタイルのおしゃれな独立型ファミリールーム (緑の壁、カーペット敷き、暖炉なし、埋込式メディアウォール、マルチカラーの床) の写真
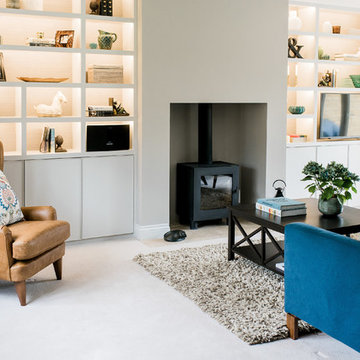
Cosy Cotswolds living room design and styling ideas
ウエストミッドランズにある中くらいなコンテンポラリースタイルのおしゃれな独立型リビング (グレーの壁、薪ストーブ、漆喰の暖炉まわり、壁掛け型テレビ、白い床) の写真
ウエストミッドランズにある中くらいなコンテンポラリースタイルのおしゃれな独立型リビング (グレーの壁、薪ストーブ、漆喰の暖炉まわり、壁掛け型テレビ、白い床) の写真
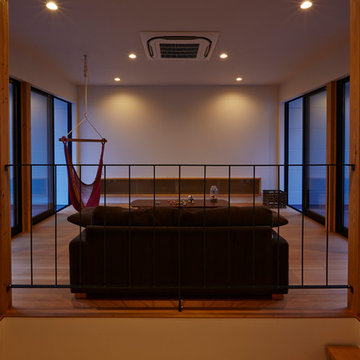
(夫婦+子供2人)4人家族のための新築住宅
photos by Katsumi Simada
他の地域にあるお手頃価格の小さなモダンスタイルのおしゃれな独立型リビング (白い壁、淡色無垢フローリング、壁掛け型テレビ、ベージュの床) の写真
他の地域にあるお手頃価格の小さなモダンスタイルのおしゃれな独立型リビング (白い壁、淡色無垢フローリング、壁掛け型テレビ、ベージュの床) の写真
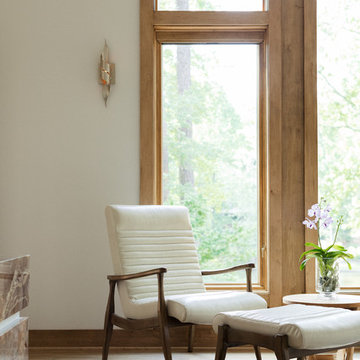
Beautiful modern wall sconces were placed on either side of the new large windows looking out over the lake.
アトランタにある広いモダンスタイルのおしゃれな独立型リビング (白い壁、淡色無垢フローリング、横長型暖炉、石材の暖炉まわり、テレビなし、茶色い床) の写真
アトランタにある広いモダンスタイルのおしゃれな独立型リビング (白い壁、淡色無垢フローリング、横長型暖炉、石材の暖炉まわり、テレビなし、茶色い床) の写真
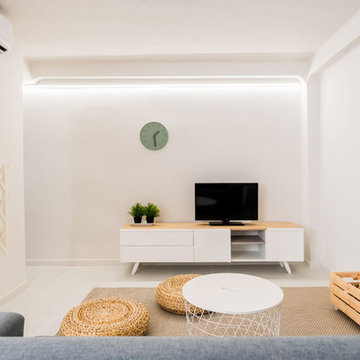
FILOMENA ESTUDIO
バレンシアにある小さな北欧スタイルのおしゃれなリビング (白い壁、据え置き型テレビ) の写真
バレンシアにある小さな北欧スタイルのおしゃれなリビング (白い壁、据え置き型テレビ) の写真
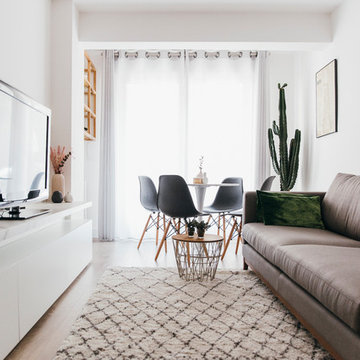
Fotografías de Bikoga
他の地域にある高級な小さな北欧スタイルのおしゃれな独立型リビング (白い壁、無垢フローリング、据え置き型テレビ、茶色い床) の写真
他の地域にある高級な小さな北欧スタイルのおしゃれな独立型リビング (白い壁、無垢フローリング、据え置き型テレビ、茶色い床) の写真

Builder: J. Peterson Homes
Interior Design: Vision Interiors by Visbeen
Photographer: Ashley Avila Photography
The best of the past and present meet in this distinguished design. Custom craftsmanship and distinctive detailing give this lakefront residence its vintage flavor while an open and light-filled floor plan clearly mark it as contemporary. With its interesting shingled roof lines, abundant windows with decorative brackets and welcoming porch, the exterior takes in surrounding views while the interior meets and exceeds contemporary expectations of ease and comfort. The main level features almost 3,000 square feet of open living, from the charming entry with multiple window seats and built-in benches to the central 15 by 22-foot kitchen, 22 by 18-foot living room with fireplace and adjacent dining and a relaxing, almost 300-square-foot screened-in porch. Nearby is a private sitting room and a 14 by 15-foot master bedroom with built-ins and a spa-style double-sink bath with a beautiful barrel-vaulted ceiling. The main level also includes a work room and first floor laundry, while the 2,165-square-foot second level includes three bedroom suites, a loft and a separate 966-square-foot guest quarters with private living area, kitchen and bedroom. Rounding out the offerings is the 1,960-square-foot lower level, where you can rest and recuperate in the sauna after a workout in your nearby exercise room. Also featured is a 21 by 18-family room, a 14 by 17-square-foot home theater, and an 11 by 12-foot guest bedroom suite.
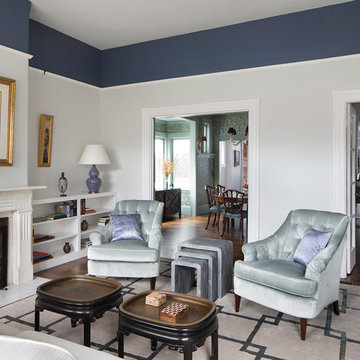
Paul Dyer
サンフランシスコにある高級な中くらいなヴィクトリアン調のおしゃれなリビング (白い壁、濃色無垢フローリング、標準型暖炉、石材の暖炉まわり、テレビなし、茶色い床) の写真
サンフランシスコにある高級な中くらいなヴィクトリアン調のおしゃれなリビング (白い壁、濃色無垢フローリング、標準型暖炉、石材の暖炉まわり、テレビなし、茶色い床) の写真
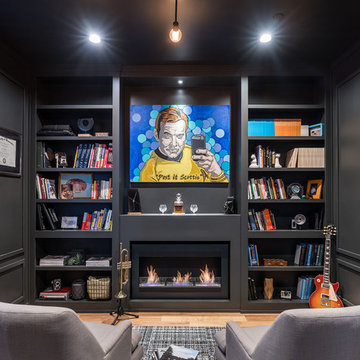
KuDa Photography
他の地域にあるラグジュアリーな中くらいなコンテンポラリースタイルのおしゃれな独立型リビング (ミュージックルーム、黒い壁、無垢フローリング、テレビなし、横長型暖炉、ベージュの床) の写真
他の地域にあるラグジュアリーな中くらいなコンテンポラリースタイルのおしゃれな独立型リビング (ミュージックルーム、黒い壁、無垢フローリング、テレビなし、横長型暖炉、ベージュの床) の写真
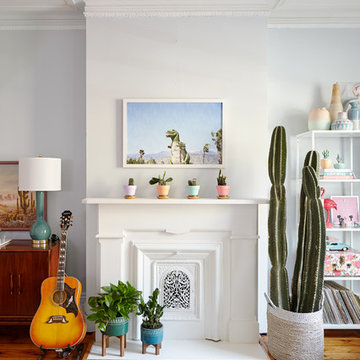
photos: Kyle Born
ニューヨークにある低価格の広いエクレクティックスタイルのおしゃれなリビング (青い壁、標準型暖炉、テレビなし、茶色い床、無垢フローリング) の写真
ニューヨークにある低価格の広いエクレクティックスタイルのおしゃれなリビング (青い壁、標準型暖炉、テレビなし、茶色い床、無垢フローリング) の写真
独立型リビングの写真
108




