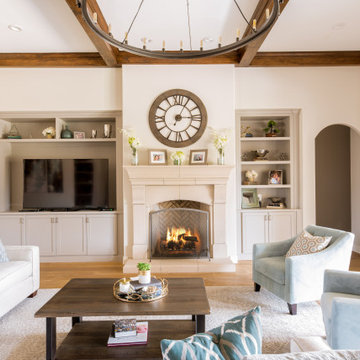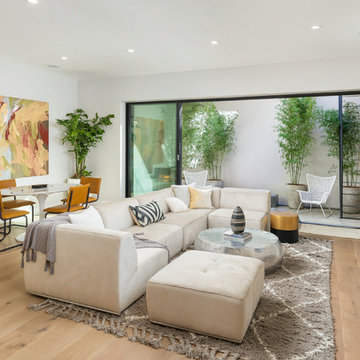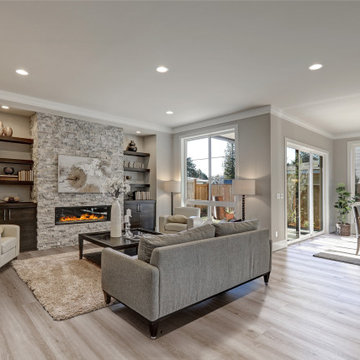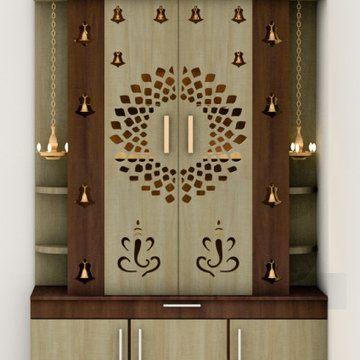絞り込み:
資材コスト
並び替え:今日の人気順
写真 1〜20 枚目(全 15,744 枚)
1/3

This beautiful sitting room is one of my favourite projects to date – it’s such an elegant and welcoming room, created around the beautiful curtain fabric that my client fell in love with.

オースティンにある広いトランジショナルスタイルのおしゃれな独立型リビング (白い壁、淡色無垢フローリング、標準型暖炉、埋込式メディアウォール、ベージュの床) の写真

ダブリンにある広いトランジショナルスタイルのおしゃれな独立型リビング (ベージュの壁、淡色無垢フローリング、標準型暖炉、漆喰の暖炉まわり、ベージュの床) の写真

サリーにある小さなトラディショナルスタイルのおしゃれな独立型ファミリールーム (グレーの壁、淡色無垢フローリング、標準型暖炉、石材の暖炉まわり、据え置き型テレビ、ベージュの床) の写真

サンフランシスコにある中くらいなコンテンポラリースタイルのおしゃれな独立型ファミリールーム (白い壁、淡色無垢フローリング、壁掛け型テレビ、ベージュの床、暖炉なし) の写真

Haris Kenjar
シアトルにある中くらいなミッドセンチュリースタイルのおしゃれなリビング (白い壁、淡色無垢フローリング、標準型暖炉、レンガの暖炉まわり、壁掛け型テレビ、ベージュの床) の写真
シアトルにある中くらいなミッドセンチュリースタイルのおしゃれなリビング (白い壁、淡色無垢フローリング、標準型暖炉、レンガの暖炉まわり、壁掛け型テレビ、ベージュの床) の写真

チャールストンにあるお手頃価格の中くらいなトラディショナルスタイルのおしゃれな独立型リビング (標準型暖炉、壁掛け型テレビ、ベージュの壁、無垢フローリング、漆喰の暖炉まわり、ベージュの床、青いソファ) の写真

Experience urban sophistication meets artistic flair in this unique Chicago residence. Combining urban loft vibes with Beaux Arts elegance, it offers 7000 sq ft of modern luxury. Serene interiors, vibrant patterns, and panoramic views of Lake Michigan define this dreamy lakeside haven.
This living room design is all about luxury and comfort. Bright and airy, with cozy furnishings and pops of color from art and decor, it's a serene retreat for relaxation and entertainment.
---
Joe McGuire Design is an Aspen and Boulder interior design firm bringing a uniquely holistic approach to home interiors since 2005.
For more about Joe McGuire Design, see here: https://www.joemcguiredesign.com/
To learn more about this project, see here:
https://www.joemcguiredesign.com/lake-shore-drive

Experience urban sophistication meets artistic flair in this unique Chicago residence. Combining urban loft vibes with Beaux Arts elegance, it offers 7000 sq ft of modern luxury. Serene interiors, vibrant patterns, and panoramic views of Lake Michigan define this dreamy lakeside haven.
This living room design is all about luxury and comfort. Bright and airy, with cozy furnishings and pops of color from art and decor, it's a serene retreat for relaxation and entertainment.
---
Joe McGuire Design is an Aspen and Boulder interior design firm bringing a uniquely holistic approach to home interiors since 2005.
For more about Joe McGuire Design, see here: https://www.joemcguiredesign.com/
To learn more about this project, see here:
https://www.joemcguiredesign.com/lake-shore-drive

Above a newly constructed triple garage, we created a multifunctional space for a family that likes to entertain, but also spend time together watching movies, sports and playing pool.
Having worked with our clients before on a previous project, they gave us free rein to create something they couldn’t have thought of themselves. We planned the space to feel as open as possible, whilst still having individual areas with their own identity and purpose.
As this space was going to be predominantly used for entertaining in the evening or for movie watching, we made the room dark and enveloping using Farrow and Ball Studio Green in dead flat finish, wonderful for absorbing light. We then set about creating a lighting plan that offers multiple options for both ambience and practicality, so no matter what the occasion there was a lighting setting to suit.
The bar, banquette seat and sofa were all bespoke, specifically designed for this space, which allowed us to have the exact size and cover we wanted. We also designed a restroom and shower room, so that in the future should this space become a guest suite, it already has everything you need.
Given that this space was completed just before Christmas, we feel sure it would have been thoroughly enjoyed for entertaining.

Stepping into the house, we are greeted by the free-flowing spaces of the foyer, living and dining. A white foyer console in turned wood and a wicker-accent mirror gives a taste of the bright, sunny spaces within this abode. The living room with its full-length fenestration brings in a soft glow that lights up the whole space. A snug seating arrangement around a statement West-Elm center table invites one in for warm and cozy conversations. The back-wall has elegant architectural mouldings that add an old-world charm to the space. Within these mouldings are Claymen faces that bring in a touch of whimsy and child-like joy. An azure blue sofa by Asian Arts faces the azure of the ‘blue box’, connected here to the kitchen. Calming creams and whites of the drapes and furnishings are balanced by the warmth of wooden accents.

Folsom is our unrivaled oak design SPC Vinyl Plank floor, with a realistic wood grain texture this floor compliments the traditional dark wood cabinetry.

Our clients had just purchased this house and had big dreams to make it their own. We started by taking out almost three thousand square feet of tile and replacing it with an updated wood look tile. That, along with new paint and trim made the biggest difference in brightening up the space and bringing it into the current style.
This home’s largest project was the master bathroom. We took what used to be the master bathroom and closet and combined them into one large master ensuite. Our clients’ style was clean, natural and luxurious. We created a large shower with a custom niche, frameless glass, and a full shower system. The quartz bench seat and the marble picket tiles elevated the design and combined nicely with the champagne bronze fixtures. The freestanding tub was centered under a beautiful clear window to let the light in and brighten the room. A completely custom vanity was made to fit our clients’ needs with two sinks, a makeup vanity, upper cabinets for storage, and a pull-out accessory drawer. The end result was a completely custom and beautifully functional space that became a restful retreat for our happy clients.

The family library or "den" with paneled walls, and a fresh furniture palette.
オースティンにある高級な中くらいなシャビーシック調のおしゃれな独立型ファミリールーム (ライブラリー、茶色い壁、淡色無垢フローリング、標準型暖炉、木材の暖炉まわり、テレビなし、ベージュの床、パネル壁、板張り壁) の写真
オースティンにある高級な中くらいなシャビーシック調のおしゃれな独立型ファミリールーム (ライブラリー、茶色い壁、淡色無垢フローリング、標準型暖炉、木材の暖炉まわり、テレビなし、ベージュの床、パネル壁、板張り壁) の写真
独立型リビング (ベージュの床) の写真
1









