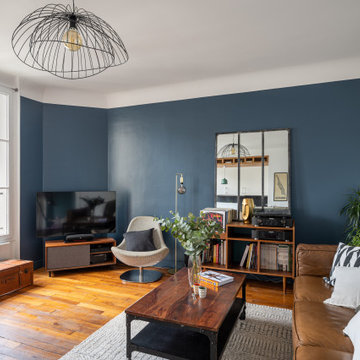絞り込み:
資材コスト
並び替え:今日の人気順
写真 1〜20 枚目(全 101 枚)
1/4

Photographer: Henry Woide
- www.henrywoide.co.uk
Architecture: 4SArchitecture
ロンドンにあるお手頃価格の小さなコンテンポラリースタイルのおしゃれなリビング (青い壁、淡色無垢フローリング、薪ストーブ、レンガの暖炉まわり、コーナー型テレビ) の写真
ロンドンにあるお手頃価格の小さなコンテンポラリースタイルのおしゃれなリビング (青い壁、淡色無垢フローリング、薪ストーブ、レンガの暖炉まわり、コーナー型テレビ) の写真

The brief for this project involved a full house renovation, and extension to reconfigure the ground floor layout. To maximise the untapped potential and make the most out of the existing space for a busy family home.
When we spoke with the homeowner about their project, it was clear that for them, this wasn’t just about a renovation or extension. It was about creating a home that really worked for them and their lifestyle. We built in plenty of storage, a large dining area so they could entertain family and friends easily. And instead of treating each space as a box with no connections between them, we designed a space to create a seamless flow throughout.
A complete refurbishment and interior design project, for this bold and brave colourful client. The kitchen was designed and all finishes were specified to create a warm modern take on a classic kitchen. Layered lighting was used in all the rooms to create a moody atmosphere. We designed fitted seating in the dining area and bespoke joinery to complete the look. We created a light filled dining space extension full of personality, with black glazing to connect to the garden and outdoor living.
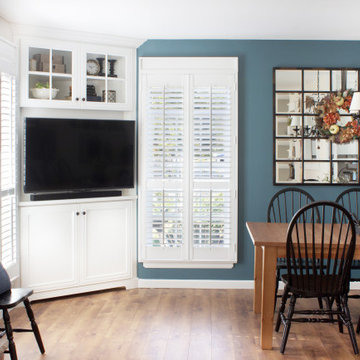
A built-in media cabinet can make a corner almost disappear as it smooths the edges of the room. Fitted with mullioned glass doors and solid lower doors, it serves as both a display cabinet and provides storage for books and routers, serving a purpose that's both functional and stylish.
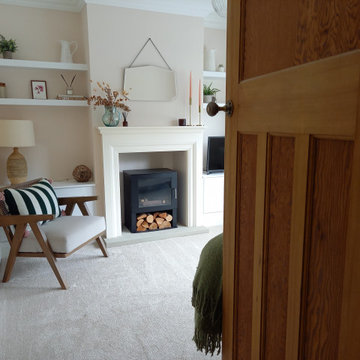
Snug
他の地域にあるモダンスタイルのおしゃれな独立型リビング (ピンクの壁、カーペット敷き、薪ストーブ、木材の暖炉まわり、コーナー型テレビ、ベージュの床) の写真
他の地域にあるモダンスタイルのおしゃれな独立型リビング (ピンクの壁、カーペット敷き、薪ストーブ、木材の暖炉まわり、コーナー型テレビ、ベージュの床) の写真
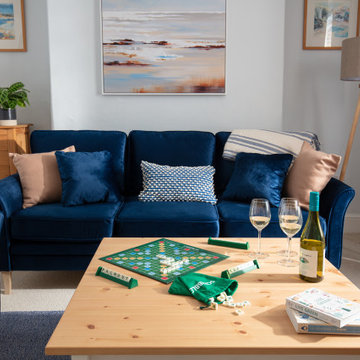
Interior styling without incurring a huge spend and on a limited time frame; working from a holiday home audit for Fixer Management on how to improve profitability and occupancy at this two bedroom holiday let. Warren French dramatically improved the look and finish of this Victorian cottage by renewing all soft furnishings and installing artwork and accessories.
With the property now showing multiple bookings since its update in 2022, this is an example of how important the interior design is of a holiday home.
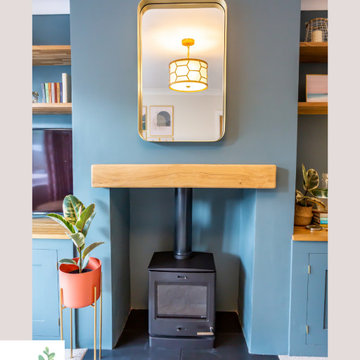
他の地域にあるお手頃価格の中くらいなコンテンポラリースタイルのおしゃれなリビング (青い壁、カーペット敷き、薪ストーブ、コーナー型テレビ) の写真
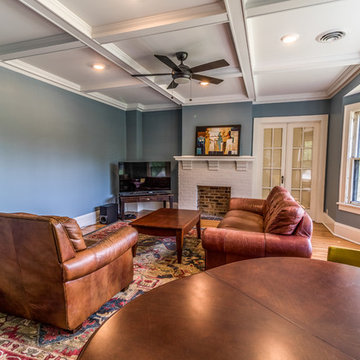
No strangers to remodeling, the new owners of this St. Paul tudor knew they could update this decrepit 1920 duplex into a single-family forever home.
A list of desired amenities was a catalyst for turning a bedroom into a large mudroom, an open kitchen space where their large family can gather, an additional exterior door for direct access to a patio, two home offices, an additional laundry room central to bedrooms, and a large master bathroom. To best understand the complexity of the floor plan changes, see the construction documents.
As for the aesthetic, this was inspired by a deep appreciation for the durability, colors, textures and simplicity of Norwegian design. The home’s light paint colors set a positive tone. An abundance of tile creates character. New lighting reflecting the home’s original design is mixed with simplistic modern lighting. To pay homage to the original character several light fixtures were reused, wallpaper was repurposed at a ceiling, the chimney was exposed, and a new coffered ceiling was created.
Overall, this eclectic design style was carefully thought out to create a cohesive design throughout the home.
Come see this project in person, September 29 – 30th on the 2018 Castle Home Tour.
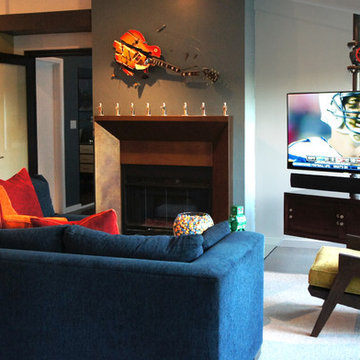
nicholas lawrence design
ロサンゼルスにあるお手頃価格の中くらいなモダンスタイルのおしゃれなLDK (青い壁、濃色無垢フローリング、両方向型暖炉、金属の暖炉まわり、コーナー型テレビ) の写真
ロサンゼルスにあるお手頃価格の中くらいなモダンスタイルのおしゃれなLDK (青い壁、濃色無垢フローリング、両方向型暖炉、金属の暖炉まわり、コーナー型テレビ) の写真
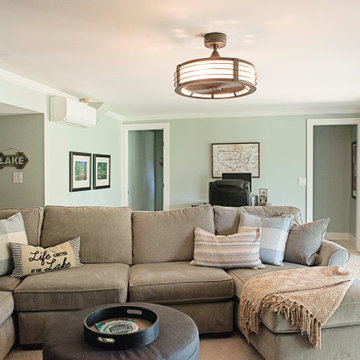
ナッシュビルにある広いカントリー風のおしゃれなオープンリビング (ゲームルーム、青い壁、セラミックタイルの床、標準型暖炉、レンガの暖炉まわり、コーナー型テレビ、ベージュの床) の写真
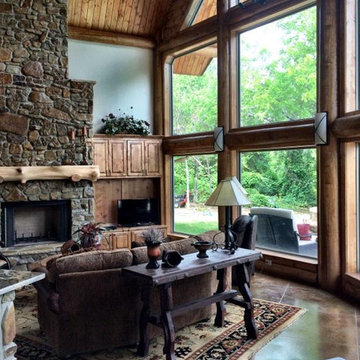
This beautiful, rustic home got their windows done by Wonderful Windows and Siding with Burris windows, which feature weather resistant hardware and superior craftsmanship.The living room has a stone fireplace with a wooden log accent across. The western decor ties this home together beautifully!
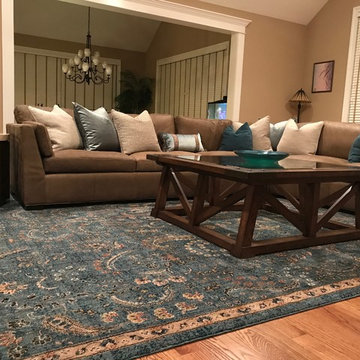
Gorgeous area rug establishes the foundation of the design scheme.Generous leather sectional. Substantial coffee table with custom finish. Drum side table with travertine top. Walls were later painted BM Sea Star .
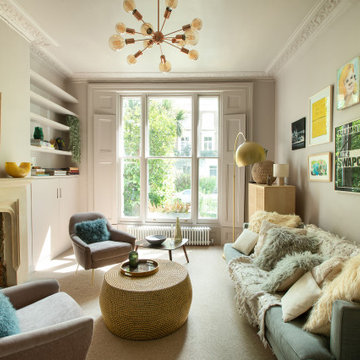
It was a real pleasure to work with these clients to create a fusion of East Coast USA and Morocco in this North London Flat.
A modest architectural intervention of rebuilding the rear extension on lower ground and creating a first floor bathroom over the same footprint.
The project combines modern-eclectic interior design with twenty century vintage classics.
The colour scheme of pinks, greens and coppers create a vibrant palette that sits comfortably within this period property.
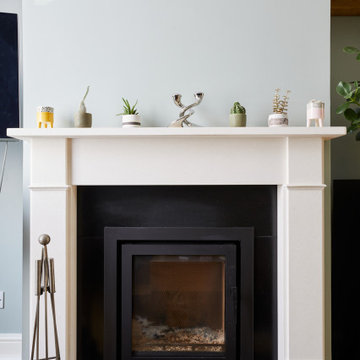
ロンドンにあるお手頃価格の中くらいなコンテンポラリースタイルのおしゃれな独立型リビング (青い壁、無垢フローリング、標準型暖炉、漆喰の暖炉まわり、コーナー型テレビ、茶色い床) の写真

The open plan home leads seamlessly from the great room or the entrance into the cozy lounge.
ポートランド(メイン)にある低価格の中くらいなモダンスタイルのおしゃれなLDK (青い壁、濃色無垢フローリング、コーナー型テレビ、三角天井、パネル壁) の写真
ポートランド(メイン)にある低価格の中くらいなモダンスタイルのおしゃれなLDK (青い壁、濃色無垢フローリング、コーナー型テレビ、三角天井、パネル壁) の写真
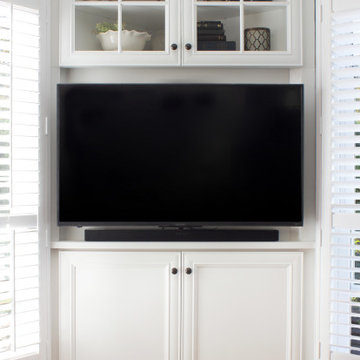
A built-in media cabinet can make a corner almost disappear as it smooths the edges of the room. Fitted with mullioned glass doors and solid lower doors, it serves as both a display cabinet and provides storage for books and routers, serving a purpose that's both functional and stylish.
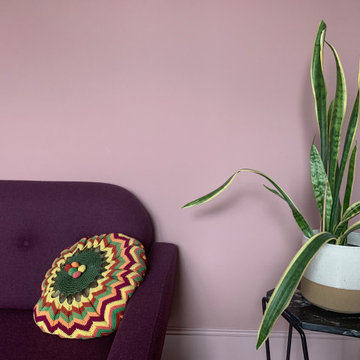
ロンドンにある高級な広いモダンスタイルのおしゃれなリビング (ピンクの壁、塗装フローリング、薪ストーブ、木材の暖炉まわり、コーナー型テレビ、茶色い床) の写真
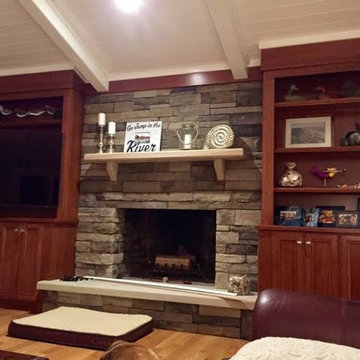
他の地域にある高級な広いコンテンポラリースタイルのおしゃれな独立型ファミリールーム (青い壁、淡色無垢フローリング、標準型暖炉、石材の暖炉まわり、コーナー型テレビ、茶色い床) の写真
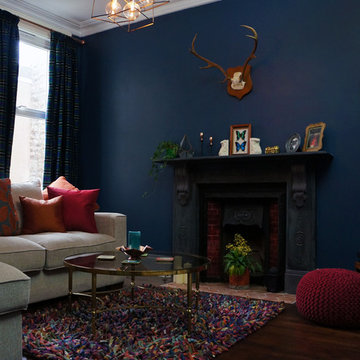
Tina Bishop
他の地域にある中くらいなエクレクティックスタイルのおしゃれな独立型リビング (ゲームルーム、青い壁、濃色無垢フローリング、標準型暖炉、石材の暖炉まわり、コーナー型テレビ) の写真
他の地域にある中くらいなエクレクティックスタイルのおしゃれな独立型リビング (ゲームルーム、青い壁、濃色無垢フローリング、標準型暖炉、石材の暖炉まわり、コーナー型テレビ) の写真
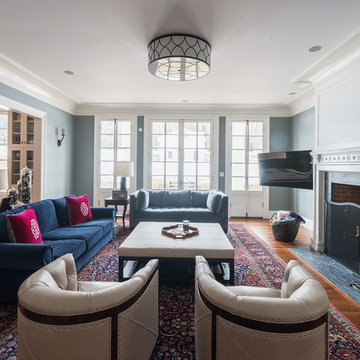
This family room is part of the larger addition. We used the original french doors from the dining room and created custom replica doors in between to preserve the overall feel and uniformity of the home. We also added custom crown molding that matched the main part of the home and woodwork around the new chimney that mirrored the style of this 200 year old home.
リビング・居間 (コーナー型テレビ、青い壁、ピンクの壁) の写真
1




