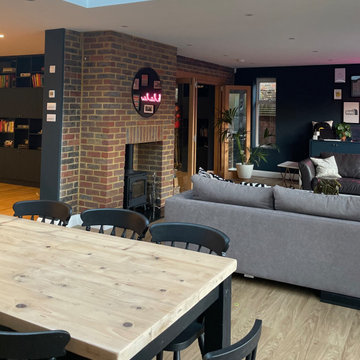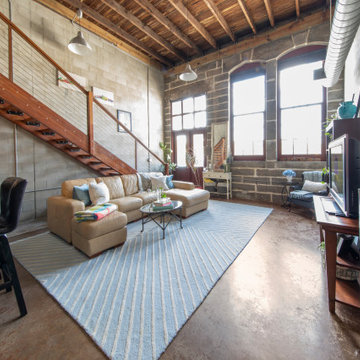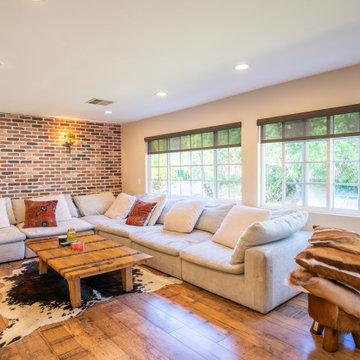絞り込み:
資材コスト
並び替え:今日の人気順
写真 1〜20 枚目(全 333 枚)
1/4

Everywhere you look in this home, there is a surprise to be had and a detail worth preserving. One of the more iconic interior features was this original copper fireplace shroud that was beautifully restored back to it's shiny glory. The sofa was custom made to fit "just so" into the drop down space/ bench wall separating the family room from the dining space. Not wanting to distract from the design of the space by hanging a TV on the wall - there is a concealed projector and screen that drop down from the ceiling when desired. Flooded with natural light from both directions from the original sliding glass doors - this home glows day and night - by sun or by fire. From this view you can see the relationship of the kitchen which was originally in this location, but previously closed off with walls. It's compact and efficient, and allows seamless interaction between hosts and guests.

Concrete block walls provide thermal mass for heating and defence agains hot summer. The subdued colours create a quiet and cosy space focussed around the fire. Timber joinery adds warmth and texture , framing the collections of books and collected objects.

サンフランシスコにあるミッドセンチュリースタイルのおしゃれなファミリールーム (グレーの壁、標準型暖炉、レンガの暖炉まわり、据え置き型テレビ、白い床、塗装板張りの天井、レンガ壁) の写真

Weather House is a bespoke home for a young, nature-loving family on a quintessentially compact Northcote block.
Our clients Claire and Brent cherished the character of their century-old worker's cottage but required more considered space and flexibility in their home. Claire and Brent are camping enthusiasts, and in response their house is a love letter to the outdoors: a rich, durable environment infused with the grounded ambience of being in nature.
From the street, the dark cladding of the sensitive rear extension echoes the existing cottage!s roofline, becoming a subtle shadow of the original house in both form and tone. As you move through the home, the double-height extension invites the climate and native landscaping inside at every turn. The light-bathed lounge, dining room and kitchen are anchored around, and seamlessly connected to, a versatile outdoor living area. A double-sided fireplace embedded into the house’s rear wall brings warmth and ambience to the lounge, and inspires a campfire atmosphere in the back yard.
Championing tactility and durability, the material palette features polished concrete floors, blackbutt timber joinery and concrete brick walls. Peach and sage tones are employed as accents throughout the lower level, and amplified upstairs where sage forms the tonal base for the moody main bedroom. An adjacent private deck creates an additional tether to the outdoors, and houses planters and trellises that will decorate the home’s exterior with greenery.
From the tactile and textured finishes of the interior to the surrounding Australian native garden that you just want to touch, the house encapsulates the feeling of being part of the outdoors; like Claire and Brent are camping at home. It is a tribute to Mother Nature, Weather House’s muse.

Den
タンパにあるラグジュアリーな巨大な地中海スタイルのおしゃれなリビング (白い壁、無垢フローリング、両方向型暖炉、石材の暖炉まわり、据え置き型テレビ、茶色い床、格子天井、レンガ壁) の写真
タンパにあるラグジュアリーな巨大な地中海スタイルのおしゃれなリビング (白い壁、無垢フローリング、両方向型暖炉、石材の暖炉まわり、据え置き型テレビ、茶色い床、格子天井、レンガ壁) の写真

Foto: © Diego Cuoghi
他の地域にある巨大なトラディショナルスタイルのおしゃれなLDK (ライブラリー、テラコッタタイルの床、標準型暖炉、石材の暖炉まわり、据え置き型テレビ、赤い床、表し梁、レンガ壁) の写真
他の地域にある巨大なトラディショナルスタイルのおしゃれなLDK (ライブラリー、テラコッタタイルの床、標準型暖炉、石材の暖炉まわり、据え置き型テレビ、赤い床、表し梁、レンガ壁) の写真

Built in storage hides entertainment equipment and incorporates a folded steel stair to a mezzanine storage space in this apartment. Custom designed floating shelves easily allow for a rotating display of the owners art collection. By keeping clutter hidden away this apartment is kept simple and spacious.

This living room was designed for a young dynamic lady. She wanted a design that shows her bold personality. What better way to show bold and braveness with these bright features.

全体の計画としては、南側隣家が3m近く下がる丘陵地に面した敷地環境を生かし、2階に居間を設けることで南側に見晴らしの良い視界の広がりを得ることができました。
外壁のレンガ積みを内部にも延長しています。
東京23区にあるお手頃価格の中くらいなミッドセンチュリースタイルのおしゃれなリビング (茶色い壁、濃色無垢フローリング、暖炉なし、据え置き型テレビ、茶色い床、板張り天井、レンガ壁) の写真
東京23区にあるお手頃価格の中くらいなミッドセンチュリースタイルのおしゃれなリビング (茶色い壁、濃色無垢フローリング、暖炉なし、据え置き型テレビ、茶色い床、板張り天井、レンガ壁) の写真

Colors here are black, white, woods, & green. The chesterfield couch adds a touch of sophistication , while the patterned black & white rug maintain an element of fun to the room. Large lamps always a plus.

Диван в центре гостиной отлично зонирует пространство. При этом не Делает его невероятно уютным.
サンクトペテルブルクにあるお手頃価格の中くらいなインダストリアルスタイルのおしゃれなリビング (赤い壁、濃色無垢フローリング、据え置き型テレビ、茶色い床、レンガ壁) の写真
サンクトペテルブルクにあるお手頃価格の中くらいなインダストリアルスタイルのおしゃれなリビング (赤い壁、濃色無垢フローリング、据え置き型テレビ、茶色い床、レンガ壁) の写真

Los característicos detalles industriales tipo loft de esta fabulosa vivienda, techos altos de bóveda catalana, vigas de hierro colado y su exclusivo mobiliario étnico hacen de esta vivienda una oportunidad única en el centro de Barcelona.

To zone this previously open space for practical use for a family, a room divider was added, creating a snug TV area and practical storage. The dining table was updated with some paint and a large sofa was added to the entertaining space

open living room and discotheque
シカゴにある高級な中くらいなインダストリアルスタイルのおしゃれなLDK (ミュージックルーム、白い壁、淡色無垢フローリング、標準型暖炉、内蔵型テレビ、表し梁、レンガ壁) の写真
シカゴにある高級な中くらいなインダストリアルスタイルのおしゃれなLDK (ミュージックルーム、白い壁、淡色無垢フローリング、標準型暖炉、内蔵型テレビ、表し梁、レンガ壁) の写真

Open living area is flexible to host parties as well as yoga sessions and at-home workouts.
タンパにあるインダストリアルスタイルのおしゃれなリビングロフト (コンクリートの床、据え置き型テレビ、茶色い床、表し梁、レンガ壁) の写真
タンパにあるインダストリアルスタイルのおしゃれなリビングロフト (コンクリートの床、据え置き型テレビ、茶色い床、表し梁、レンガ壁) の写真

サンクトペテルブルクにある中くらいなトランジショナルスタイルのおしゃれなリビング (グレーの壁、無垢フローリング、据え置き型テレビ、ベージュの床、レンガ壁、板張り壁、表し梁) の写真

We tore down walls between the living room and kitchen to create an open concept floor plan. Additionally, we added real red bricks to add texture and character to the living room. The wide windows let light travel freely between both spaces, creating a warm and cozy vibe.
リビング・居間 (内蔵型テレビ、据え置き型テレビ、レンガ壁) の写真
1






