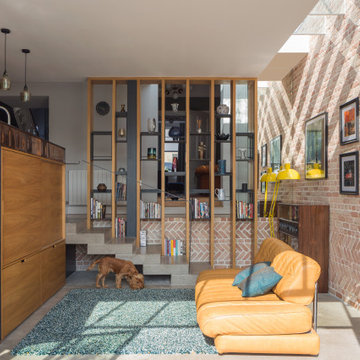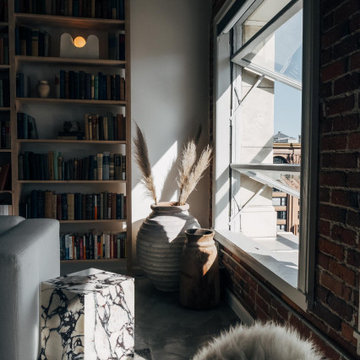絞り込み:
資材コスト
並び替え:今日の人気順
写真 1〜20 枚目(全 46 枚)
1/3

Weather House is a bespoke home for a young, nature-loving family on a quintessentially compact Northcote block.
Our clients Claire and Brent cherished the character of their century-old worker's cottage but required more considered space and flexibility in their home. Claire and Brent are camping enthusiasts, and in response their house is a love letter to the outdoors: a rich, durable environment infused with the grounded ambience of being in nature.
From the street, the dark cladding of the sensitive rear extension echoes the existing cottage!s roofline, becoming a subtle shadow of the original house in both form and tone. As you move through the home, the double-height extension invites the climate and native landscaping inside at every turn. The light-bathed lounge, dining room and kitchen are anchored around, and seamlessly connected to, a versatile outdoor living area. A double-sided fireplace embedded into the house’s rear wall brings warmth and ambience to the lounge, and inspires a campfire atmosphere in the back yard.
Championing tactility and durability, the material palette features polished concrete floors, blackbutt timber joinery and concrete brick walls. Peach and sage tones are employed as accents throughout the lower level, and amplified upstairs where sage forms the tonal base for the moody main bedroom. An adjacent private deck creates an additional tether to the outdoors, and houses planters and trellises that will decorate the home’s exterior with greenery.
From the tactile and textured finishes of the interior to the surrounding Australian native garden that you just want to touch, the house encapsulates the feeling of being part of the outdoors; like Claire and Brent are camping at home. It is a tribute to Mother Nature, Weather House’s muse.

Everywhere you look in this home, there is a surprise to be had and a detail worth preserving. One of the many iconic interior features of the home is the original copper fireplace that was beautifully restored back to it's shiny glory. The hearth hovers above the cork floor with a strong horizontal gesture that picks up on the deep lines of the brick wall and surround. The combination of this, the original brick, and fireplace shroud that glimmers like a piece of jewelry is undisputably the focal point of this space.

open living room and discotheque
シカゴにある高級な中くらいなインダストリアルスタイルのおしゃれなLDK (ミュージックルーム、白い壁、淡色無垢フローリング、標準型暖炉、内蔵型テレビ、表し梁、レンガ壁) の写真
シカゴにある高級な中くらいなインダストリアルスタイルのおしゃれなLDK (ミュージックルーム、白い壁、淡色無垢フローリング、標準型暖炉、内蔵型テレビ、表し梁、レンガ壁) の写真
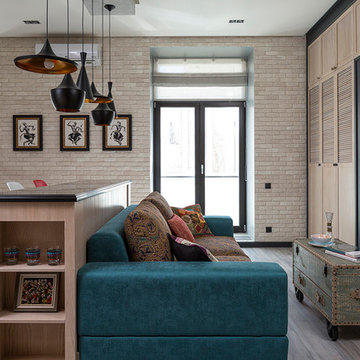
Дизайнер: Дарья Назаренко
Фотограф: Евгений Кулибаба
モスクワにあるお手頃価格の小さなエクレクティックスタイルのおしゃれなLDK (白い壁、内蔵型テレビ、グレーの床、レンガ壁) の写真
モスクワにあるお手頃価格の小さなエクレクティックスタイルのおしゃれなLDK (白い壁、内蔵型テレビ、グレーの床、レンガ壁) の写真

The clients wanted a large sofa that could house the whole family. With three teenagers, we decide to go with a custom leather slate blue Tuftytime sofa. The vintage chairs and rug are from Round Top Antique Fair, as well at the cool “Scientist” painting that was from an old apothecary in Germany.
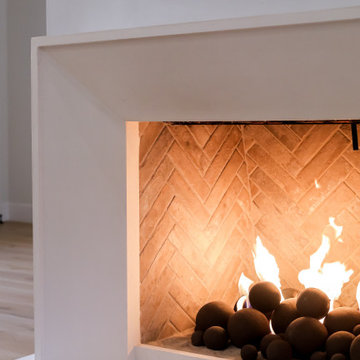
ロサンゼルスにある高級な広い北欧スタイルのおしゃれなLDK (ライブラリー、白い壁、淡色無垢フローリング、薪ストーブ、石材の暖炉まわり、内蔵型テレビ、ベージュの床、三角天井、レンガ壁) の写真
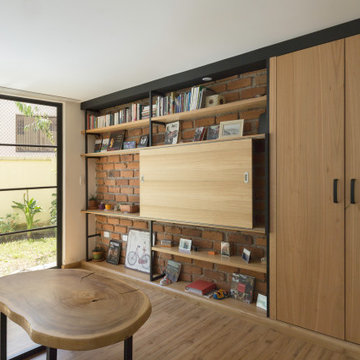
他の地域にある低価格の小さなエクレクティックスタイルのおしゃれなLDK (ライブラリー、白い壁、淡色無垢フローリング、内蔵型テレビ、ベージュの床、レンガ壁) の写真
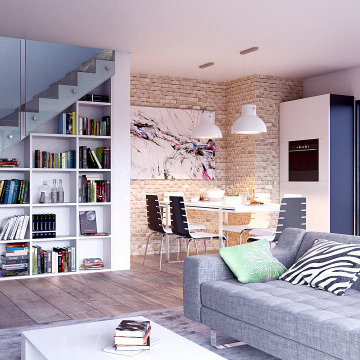
Interior Design for a 2 Bedroom Flat in Finsbury Park, London.
ロンドンにあるラグジュアリーな中くらいなモダンスタイルのおしゃれなLDK (白い壁、無垢フローリング、内蔵型テレビ、レンガ壁) の写真
ロンドンにあるラグジュアリーな中くらいなモダンスタイルのおしゃれなLDK (白い壁、無垢フローリング、内蔵型テレビ、レンガ壁) の写真
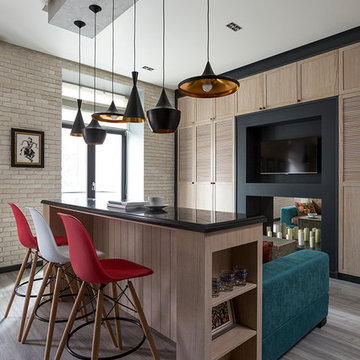
Дизайнер: Дарья Назаренко
Фотограф: Евгений Кулибаба
モスクワにあるお手頃価格の小さなエクレクティックスタイルのおしゃれなLDK (ラミネートの床、白い壁、内蔵型テレビ、グレーの床、レンガ壁) の写真
モスクワにあるお手頃価格の小さなエクレクティックスタイルのおしゃれなLDK (ラミネートの床、白い壁、内蔵型テレビ、グレーの床、レンガ壁) の写真
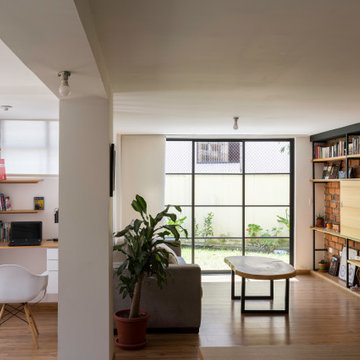
他の地域にある低価格の小さなエクレクティックスタイルのおしゃれなLDK (ライブラリー、白い壁、淡色無垢フローリング、内蔵型テレビ、ベージュの床、レンガ壁) の写真
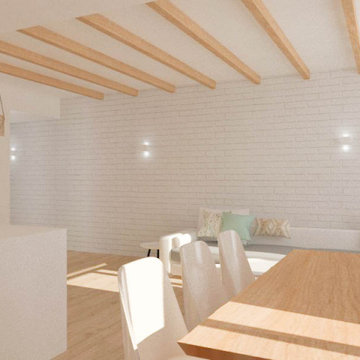
Nos encontramos con un piso muy oscuro, con muchas divisorias y sin carácter alguno. Nuestros clientes necesitaban un hogar acorde con su día a día y estilo; 3-4 habitaciones, dos baños y mucho espacio para las zonas comunes. ¡Este piso necesitaba un diseño integral!
Diferenciamos zona de día y de noche; dándole más luz a las zonas comunes y calidez a las habitaciones. Como actualmente solo necesitaban 3 habitaciones apostamos por crear un cerramiento móvil entre las más pequeñas.
Baños con carácter, gracias a las griferías y baldosas en espiga con colores suaves y luminosos.
La pared de ladrillo blanco nos guía desde la entrada de la vivienda hasta el salón comedor, nos aporta textura sin quitar luz.
La cocina abierta integra el mueble del salón y recoge la zona de comedor con un banco que siguiendo la pared amueblada. Por último, le damos un toque cálido y rústico con las bigas de madera en el techo.
Este es uno de esos proyectos que refleja como ha cambiado el día a día y nuestras necesidades.
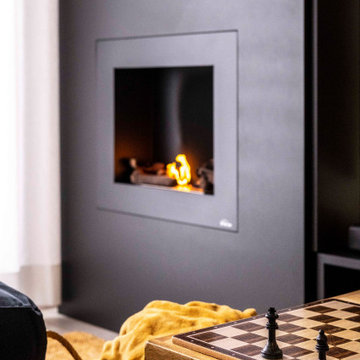
¿Qué es la arquitectura sino el escenario para desarrollar los momentos de la vida?
バルセロナにあるお手頃価格の中くらいなインダストリアルスタイルのおしゃれなロフトリビング (白い壁、ラミネートの床、薪ストーブ、金属の暖炉まわり、内蔵型テレビ、グレーの床、表し梁、レンガ壁) の写真
バルセロナにあるお手頃価格の中くらいなインダストリアルスタイルのおしゃれなロフトリビング (白い壁、ラミネートの床、薪ストーブ、金属の暖炉まわり、内蔵型テレビ、グレーの床、表し梁、レンガ壁) の写真
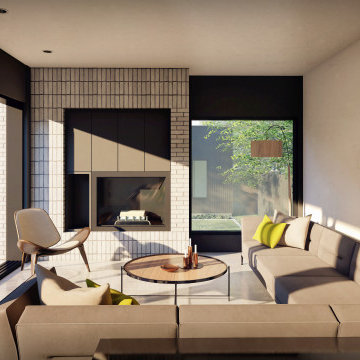
Living Room
-
Like what you see? Visit www.mymodernhome.com for more detail, or to see yourself in one of our architect-designed home plans.
他の地域にある小さなモダンスタイルのおしゃれなリビング (白い壁、ライムストーンの床、標準型暖炉、レンガの暖炉まわり、内蔵型テレビ、グレーの床、レンガ壁) の写真
他の地域にある小さなモダンスタイルのおしゃれなリビング (白い壁、ライムストーンの床、標準型暖炉、レンガの暖炉まわり、内蔵型テレビ、グレーの床、レンガ壁) の写真
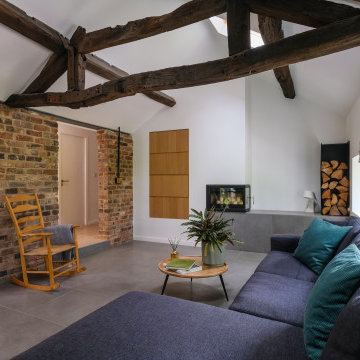
View of living room
ウエストミッドランズにあるお手頃価格の中くらいなモダンスタイルのおしゃれなLDK (白い壁、コンクリートの床、コーナー設置型暖炉、漆喰の暖炉まわり、内蔵型テレビ、グレーの床、三角天井、レンガ壁) の写真
ウエストミッドランズにあるお手頃価格の中くらいなモダンスタイルのおしゃれなLDK (白い壁、コンクリートの床、コーナー設置型暖炉、漆喰の暖炉まわり、内蔵型テレビ、グレーの床、三角天井、レンガ壁) の写真
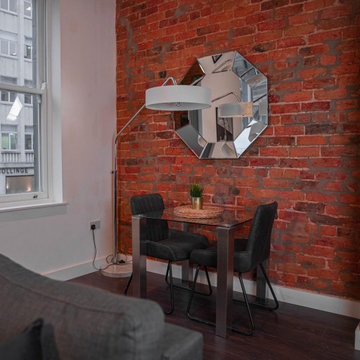
the living room is done to a modern style with also bringing out some of the characters of the building with some exposed brick and high ceilings. modern open plan kitchen and dining area makes this an in-demand place for young professionals wanting to live in the city center.
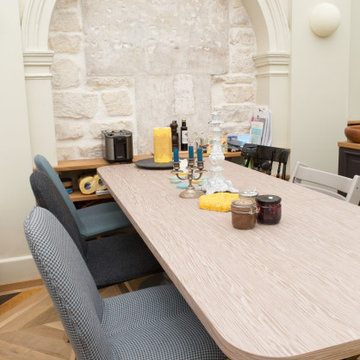
LOFT avec lumière zénithale, parquet bois coloré, mobilier sur mesure, cuisine avec ilot central, contemporain et chic, beaux volumes.
パリにある高級な中くらいなコンテンポラリースタイルのおしゃれなオープンリビング (ホームバー、淡色無垢フローリング、内蔵型テレビ、マルチカラーの床、ベージュの壁、暖炉なし、レンガ壁) の写真
パリにある高級な中くらいなコンテンポラリースタイルのおしゃれなオープンリビング (ホームバー、淡色無垢フローリング、内蔵型テレビ、マルチカラーの床、ベージュの壁、暖炉なし、レンガ壁) の写真
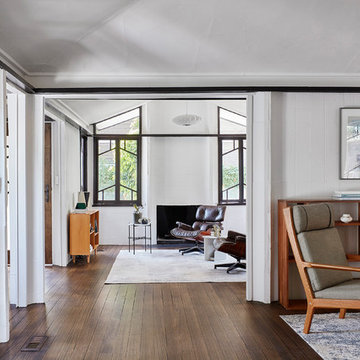
The view from the living room to the sitting room. Painted chevron style windows are from the 1920's . Dark stain added to the existing flooring
メルボルンにある高級な広いトラディショナルスタイルのおしゃれなオープンリビング (ライブラリー、ベージュの壁、濃色無垢フローリング、薪ストーブ、コンクリートの暖炉まわり、内蔵型テレビ、茶色い床、三角天井、レンガ壁) の写真
メルボルンにある高級な広いトラディショナルスタイルのおしゃれなオープンリビング (ライブラリー、ベージュの壁、濃色無垢フローリング、薪ストーブ、コンクリートの暖炉まわり、内蔵型テレビ、茶色い床、三角天井、レンガ壁) の写真
リビング・居間 (内蔵型テレビ、レンガ壁) の写真
1





