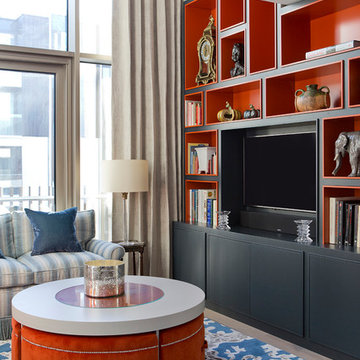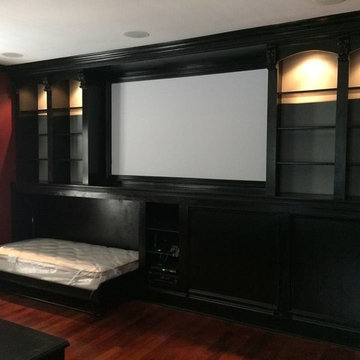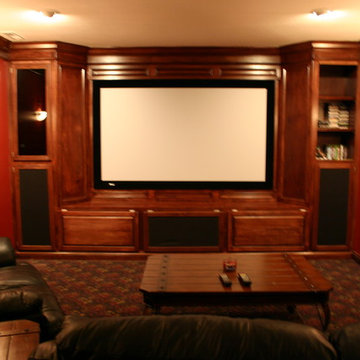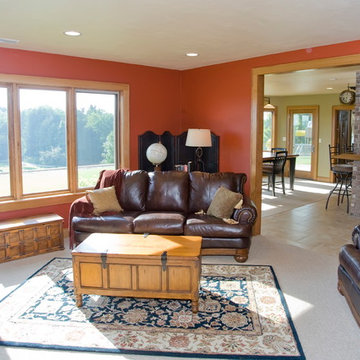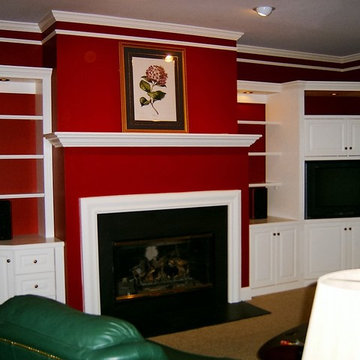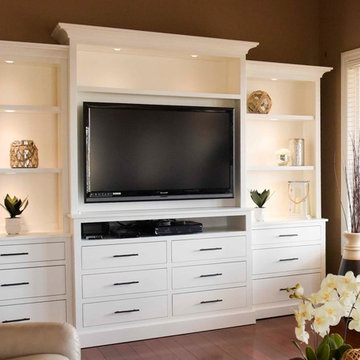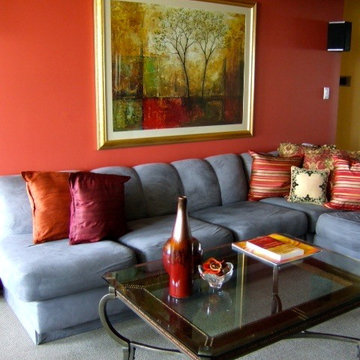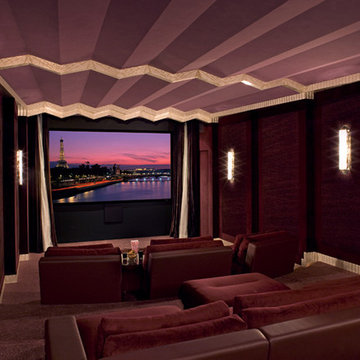絞り込み:
資材コスト
並び替え:今日の人気順
写真 1〜20 枚目(全 238 枚)
1/3
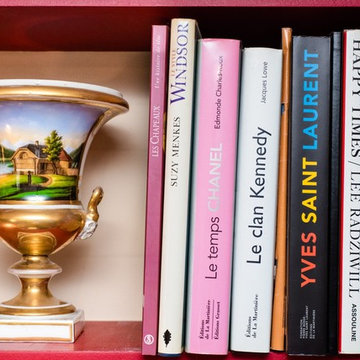
Rénovation & aménagement d'un appartement parisien classique/chic
Crédit: Julien Aupetit & Rose Houillon
パリにある中くらいなトランジショナルスタイルのおしゃれなLDK (ライブラリー、赤い壁、淡色無垢フローリング、標準型暖炉、石材の暖炉まわり、埋込式メディアウォール、ベージュの床) の写真
パリにある中くらいなトランジショナルスタイルのおしゃれなLDK (ライブラリー、赤い壁、淡色無垢フローリング、標準型暖炉、石材の暖炉まわり、埋込式メディアウォール、ベージュの床) の写真
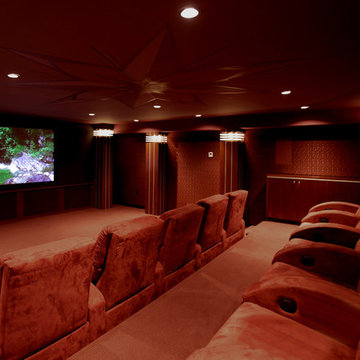
Relax in the comfort of the Art Deco theater. Custom built-ins on either side of the theater provide plenty of storage for snacks, blankets, and anything else you may possibly need for your viewing pleasure. Custom theater with interior design and architectural detailing by Alexander Interiors.
Yerko Pallominy, ProArch Photography
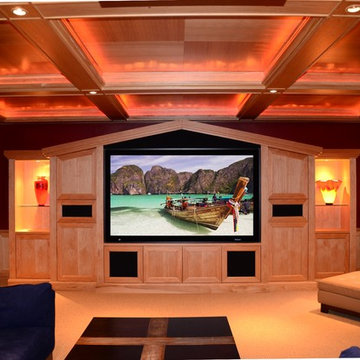
Contemporary Home Media Room Breckenridge
This is a photo of a small and cozy media room. The whole home had motorized shades added, remote control thermostat installed and home media custom cabinetry put into place.
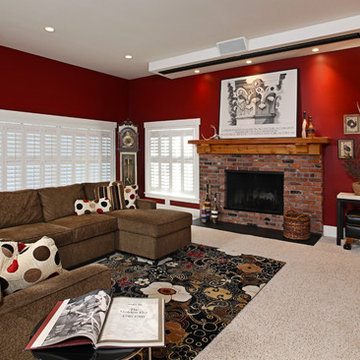
Jeff Garland
デトロイトにある広いトラディショナルスタイルのおしゃれなオープンリビング (赤い壁、カーペット敷き、標準型暖炉、レンガの暖炉まわり、埋込式メディアウォール) の写真
デトロイトにある広いトラディショナルスタイルのおしゃれなオープンリビング (赤い壁、カーペット敷き、標準型暖炉、レンガの暖炉まわり、埋込式メディアウォール) の写真
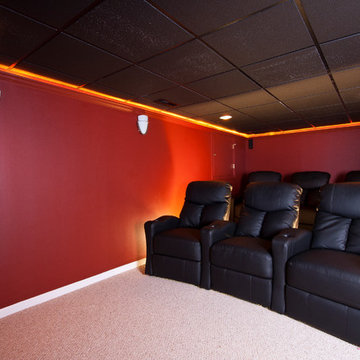
raised platform seating in the theater room
ニューアークにある広いトラディショナルスタイルのおしゃれなオープンシアタールーム (赤い壁、カーペット敷き、埋込式メディアウォール) の写真
ニューアークにある広いトラディショナルスタイルのおしゃれなオープンシアタールーム (赤い壁、カーペット敷き、埋込式メディアウォール) の写真
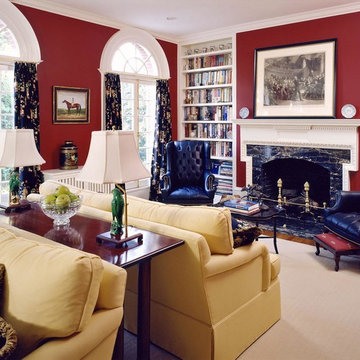
Catherine Tighe
ワシントンD.C.にある広いトラディショナルスタイルのおしゃれな独立型ファミリールーム (ライブラリー、赤い壁、無垢フローリング、標準型暖炉、石材の暖炉まわり、埋込式メディアウォール、茶色い床) の写真
ワシントンD.C.にある広いトラディショナルスタイルのおしゃれな独立型ファミリールーム (ライブラリー、赤い壁、無垢フローリング、標準型暖炉、石材の暖炉まわり、埋込式メディアウォール、茶色い床) の写真
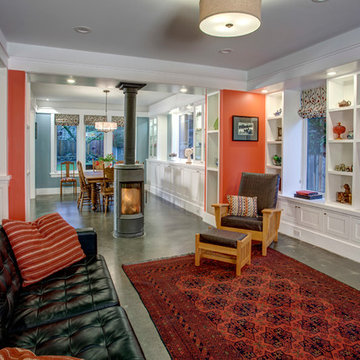
The free-standing wood stove helps separate the living room from the dining room, while still allowing openness and flow. The owners heat their first floor primarily with hydronic heating embedded in the concrete floor, but the wood stove provides its own cozy warmth and light. The wood stove rotates 180 degrees, so the owners can position it to face the living room or the dining room. Architectural design by Board & Vellum. Photo by John G. Wilbanks.
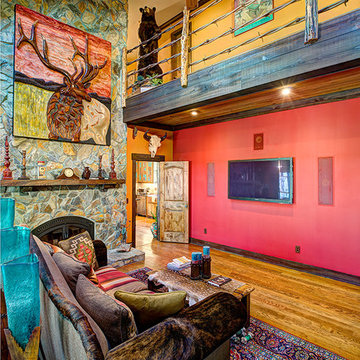
South West theme den with faux barbed wire balcony rail, natural stone fireplace and wooden ceiling.
他の地域にあるサンタフェスタイルのおしゃれなオープンリビング (ライブラリー、赤い壁、淡色無垢フローリング、標準型暖炉、石材の暖炉まわり、埋込式メディアウォール、茶色い床) の写真
他の地域にあるサンタフェスタイルのおしゃれなオープンリビング (ライブラリー、赤い壁、淡色無垢フローリング、標準型暖炉、石材の暖炉まわり、埋込式メディアウォール、茶色い床) の写真
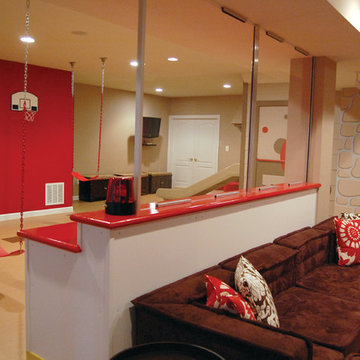
THEME There are two priorities in this
room: Hockey (in this case, Washington
Capitals hockey) and FUN.
FOCUS The room is broken into two
main sections (one for kids and one
for adults); and divided by authentic
hockey boards, complete with yellow
kickplates and half-inch plexiglass. Like
a true hockey arena, the room pays
homage to star players with two fully
autographed team jerseys preserved in
cases, as well as team logos positioned
throughout the room on custom-made
pillows, accessories and the floor.
The back half of the room is made just
for kids. Swings, a dart board, a ball
pit, a stage and a hidden playhouse
under the stairs ensure fun for all.
STORAGE A large storage unit at
the rear of the room makes use of an
odd-shaped nook, adds support and
accommodates large shelves, toys and
boxes. Storage space is cleverly placed
near the ballpit, and will eventually
transition into a full storage area once
the pit is no longer needed. The back
side of the hockey boards hold two
small refrigerators (one for adults and
one for kids), as well as the base for the
audio system.
GROWTH The front half of the room
lasts as long as the family’s love for the
team. The back half of the room grows
with the children, and eventually will
provide a useable, wide open space as
well as storage.
SAFETY A plexiglass wall separates the
two main areas of the room, minimizing
the noise created by kids playing and
hockey fans cheering. It also protects
the big screen TV from balls, pucks and
other play objects that occasionally fly
by. The ballpit door has a double safety
lock to ensure supervised use.
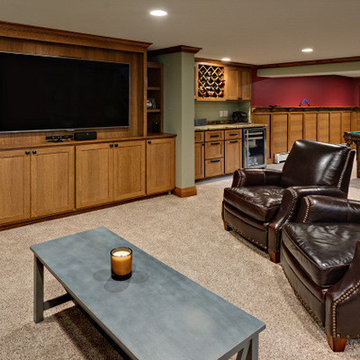
ミネアポリスにある広いトラディショナルスタイルのおしゃれなオープンリビング (ゲームルーム、赤い壁、カーペット敷き、暖炉なし、埋込式メディアウォール、ベージュの床) の写真
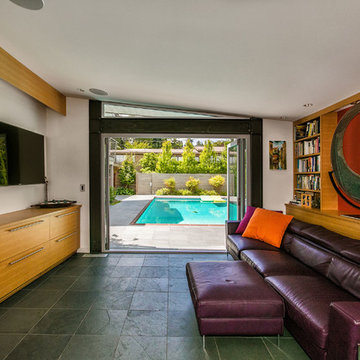
Paul Gjording
シアトルにある高級な中くらいなミッドセンチュリースタイルのおしゃれなオープンリビング (スレートの床、暖炉なし、埋込式メディアウォール、赤い壁) の写真
シアトルにある高級な中くらいなミッドセンチュリースタイルのおしゃれなオープンリビング (スレートの床、暖炉なし、埋込式メディアウォール、赤い壁) の写真
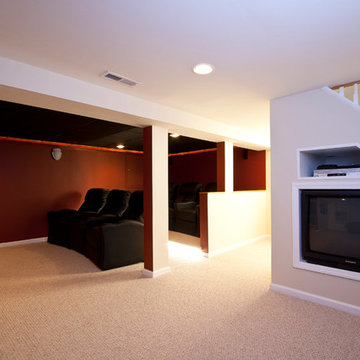
view from the pay area into the theater room, also showing the open railing stairway
ニューアークにある広いトラディショナルスタイルのおしゃれなオープンシアタールーム (赤い壁、カーペット敷き、埋込式メディアウォール) の写真
ニューアークにある広いトラディショナルスタイルのおしゃれなオープンシアタールーム (赤い壁、カーペット敷き、埋込式メディアウォール) の写真
リビング・居間 (埋込式メディアウォール、赤い壁) の写真
1




