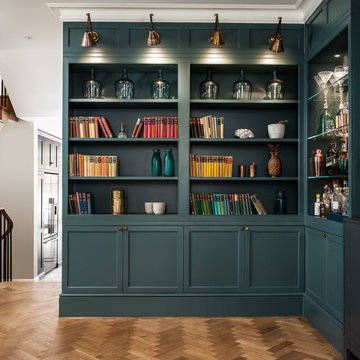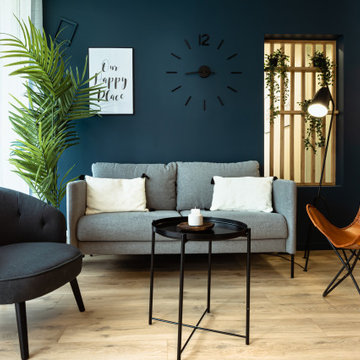絞り込み:
資材コスト
並び替え:今日の人気順
写真 41〜60 枚目(全 10,995 枚)
1/3
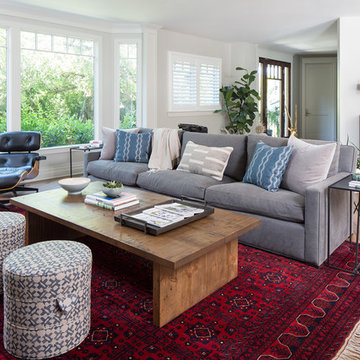
Meghan Bob Photography
サンフランシスコにあるお手頃価格の中くらいなトランジショナルスタイルのおしゃれなリビング (白い壁、淡色無垢フローリング、茶色い床) の写真
サンフランシスコにあるお手頃価格の中くらいなトランジショナルスタイルのおしゃれなリビング (白い壁、淡色無垢フローリング、茶色い床) の写真

ヒューストンにある高級な中くらいなミッドセンチュリースタイルのおしゃれなオープンリビング (ホームバー、白い壁、磁器タイルの床、横長型暖炉、レンガの暖炉まわり、据え置き型テレビ、白い床) の写真
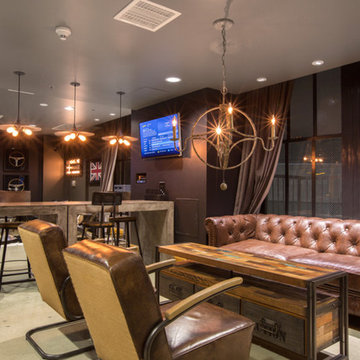
サンフランシスコにある高級な巨大なインダストリアルスタイルのおしゃれなオープンリビング (茶色い壁、壁掛け型テレビ、コンクリートの床、ホームバー、グレーの床) の写真
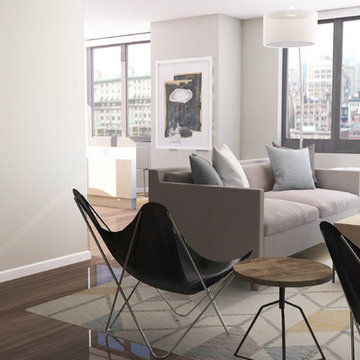
Anna Smith for Decorilla
ニューヨークにあるお手頃価格の小さなミッドセンチュリースタイルのおしゃれなリビング (グレーの壁、無垢フローリング、暖炉なし、据え置き型テレビ) の写真
ニューヨークにあるお手頃価格の小さなミッドセンチュリースタイルのおしゃれなリビング (グレーの壁、無垢フローリング、暖炉なし、据え置き型テレビ) の写真
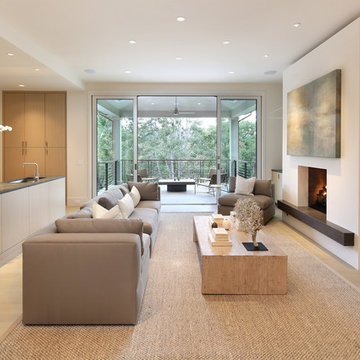
Bernard Andre
サンフランシスコにある広いモダンスタイルのおしゃれなオープンリビング (ホームバー、淡色無垢フローリング、標準型暖炉、壁掛け型テレビ、白い壁) の写真
サンフランシスコにある広いモダンスタイルのおしゃれなオープンリビング (ホームバー、淡色無垢フローリング、標準型暖炉、壁掛け型テレビ、白い壁) の写真

Brady Architectural Photography
サンディエゴにある中くらいなコンテンポラリースタイルのおしゃれなリビング (白い壁、コンクリートの床、グレーの床) の写真
サンディエゴにある中くらいなコンテンポラリースタイルのおしゃれなリビング (白い壁、コンクリートの床、グレーの床) の写真
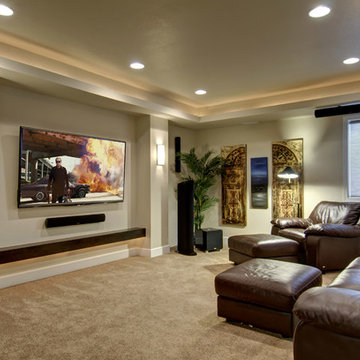
TV wall area with sofa. ©Finished Basement Company
デンバーにある中くらいなトランジショナルスタイルのおしゃれなオープンリビング (ホームバー、ベージュの壁、カーペット敷き、横長型暖炉、タイルの暖炉まわり、壁掛け型テレビ、ベージュの床) の写真
デンバーにある中くらいなトランジショナルスタイルのおしゃれなオープンリビング (ホームバー、ベージュの壁、カーペット敷き、横長型暖炉、タイルの暖炉まわり、壁掛け型テレビ、ベージュの床) の写真
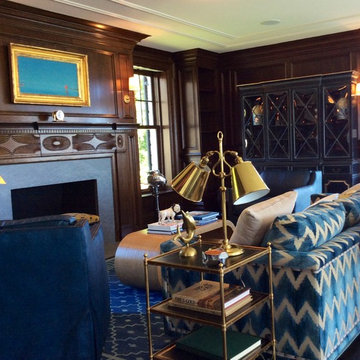
Photography by Keith Scott Morton
From grand estates, to exquisite country homes, to whole house renovations, the quality and attention to detail of a "Significant Homes" custom home is immediately apparent. Full time on-site supervision, a dedicated office staff and hand picked professional craftsmen are the team that take you from groundbreaking to occupancy. Every "Significant Homes" project represents 45 years of luxury homebuilding experience, and a commitment to quality widely recognized by architects, the press and, most of all....thoroughly satisfied homeowners. Our projects have been published in Architectural Digest 6 times along with many other publications and books. Though the lion share of our work has been in Fairfield and Westchester counties, we have built homes in Palm Beach, Aspen, Maine, Nantucket and Long Island.

Home Built by Arjay Builders Inc.
Photo by Amoura Productions
オマハにあるラグジュアリーな巨大なコンテンポラリースタイルのおしゃれなリビング (グレーの壁、横長型暖炉、壁掛け型テレビ、金属の暖炉まわり、茶色い床) の写真
オマハにあるラグジュアリーな巨大なコンテンポラリースタイルのおしゃれなリビング (グレーの壁、横長型暖炉、壁掛け型テレビ、金属の暖炉まわり、茶色い床) の写真

All Photos © Mike Healey Productions, Inc.
ダラスにある低価格の広いトラディショナルスタイルのおしゃれなオープンリビング (ホームバー、ベージュの壁、濃色無垢フローリング、標準型暖炉、石材の暖炉まわり、据え置き型テレビ、茶色い床) の写真
ダラスにある低価格の広いトラディショナルスタイルのおしゃれなオープンリビング (ホームバー、ベージュの壁、濃色無垢フローリング、標準型暖炉、石材の暖炉まわり、据え置き型テレビ、茶色い床) の写真

Living: pavimento originale in quadrotti di rovere massello; arredo vintage unito ad arredi disegnati su misura (panca e mobile bar) Tavolo in vetro con gambe anni 50; sedie da regista; divano anni 50 con nuovo tessuto blu/verde in armonia con il colore blu/verde delle pareti. Poltroncine anni 50 danesi; camino originale. Lampada tavolo originale Albini.

ロンドンにあるラグジュアリーな中くらいなコンテンポラリースタイルのおしゃれなリビング (ベージュの壁、無垢フローリング、石材の暖炉まわり、埋込式メディアウォール、グレーの床、アクセントウォール) の写真

Beach house on the harbor in Newport with coastal décor and bright inviting colors.
オレンジカウンティにある高級な広いビーチスタイルのおしゃれなリビング (白い壁、無垢フローリング、標準型暖炉、石材の暖炉まわり、テレビなし、茶色い床、三角天井) の写真
オレンジカウンティにある高級な広いビーチスタイルのおしゃれなリビング (白い壁、無垢フローリング、標準型暖炉、石材の暖炉まわり、テレビなし、茶色い床、三角天井) の写真

Our clients in Tower Lakes, IL, needed more storage and functionality from their kitchen. They were primarily focused on finding the right combination of cabinets, shelves, and drawers that fit all their cookware, flatware, and appliances. They wanted a brighter, bigger space with a natural cooking flow and plenty of storage. Soffits and crown molding needed to be removed to make the kitchen feel larger. Redesign elements included: relocating the fridge, adding a baking station and coffee bar, and placing the microwave in the kitchen island.
Advance Design Studio’s Claudia Pop offered functional, creative, and unique solutions to the homeowners’ problems. Our clients wanted a unique kitchen that was not completely white, a balance of design and function. Claudia offered functional, creative, and unique solutions to Chad and Karen’s kitchen design challenges. The first thing to go was soffits. Today, most kitchens can benefit from the added height and space; removing soffits is nearly always step one. Steely gray-blue was the color of choice for a freshly unique look bringing a sophisticated-looking space to wrap around the fresh new kitchen. Cherry cabinetry in a true brown stain compliments the stormy accents with sharp contrasting white Cambria quartz top balancing out the space with a dramatic flair.
“We wanted something unique and special in this space, something none of the neighbors would have,” said Claudia.
The dramatic veined Cambria countertops continue upward into a backsplash behind three complimentary open shelves. These countertops provide visual texture and movement in the kitchen. The kitchen includes two larder cabinets for both the coffee bar and baking station. The kitchen is now functional and unique in design.
“When we design a new kitchen space, as designers, we are always looking for ways to balance interesting design elements with practical functionality,” Claudia said. “This kitchen’s new design is not only way more functional but is stunning in a way a piece of art can catch one’s attention.”
Decorative mullions with mirrored inserts sit atop dual sentinel pantries flanking the new refrigerator, while a 48″ dual fuel Wolf range replaced the island cooktop and double oven. The new microwave is cleverly hidden within the island, eliminating the cluttered counter and attention-grabbing wall of stainless steel from the previous space.
The family room was completely renovated, including a beautifully functional entertainment bar with the same combination of woods and stone as the kitchen and coffee bar. Mesh inserts instead of plain glass add visual texture while revealing pristine glassware. Handcrafted built-ins surround the fireplace.
The beautiful and efficient design created by designer Claudia transitioned directly to the installation team seamlessly, much like the basement project experience Chad and Karen enjoyed previously.
“We definitely will and have recommended Advance Design Studio to friends who are looking to embark on a project small or large,” Karen said.
“Everything that was designed and built exactly how we envisioned it, and we are really enjoying it to its full potential,” Karen said.
Our award-winning design team would love to create a beautiful, functional, and spacious place for you and your family. With our “Common Sense Remodeling” approach, the process of renovating your home has never been easier. Contact us today at 847-665-1711 or schedule an appointment.

パリにあるラグジュアリーな中くらいなコンテンポラリースタイルのおしゃれなオープンリビング (ホームバー、白い壁、淡色無垢フローリング、暖炉なし、テレビなし、白い床) の写真

フェニックスにある広いモダンスタイルのおしゃれなリビング (白い壁、セラミックタイルの床、標準型暖炉、コンクリートの暖炉まわり、埋込式メディアウォール、塗装板張りの天井、塗装板張りの壁) の写真
リビングダイニング (ホームバー) の写真
3




