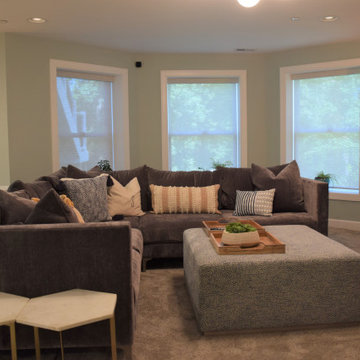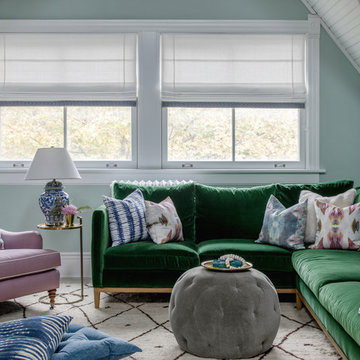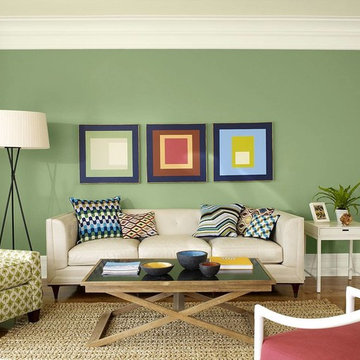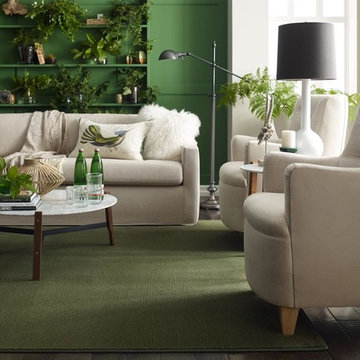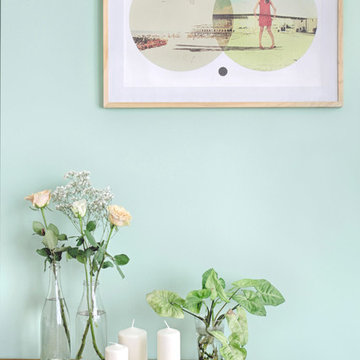絞り込み:
資材コスト
並び替え:今日の人気順
写真 1〜20 枚目(全 3,502 枚)
1/4

Window seat with storage
サンフランシスコにある高級な中くらいなコンテンポラリースタイルのおしゃれなLDK (緑の壁、カーペット敷き、暖炉なし、窓際ベンチ) の写真
サンフランシスコにある高級な中くらいなコンテンポラリースタイルのおしゃれなLDK (緑の壁、カーペット敷き、暖炉なし、窓際ベンチ) の写真

Elegant living room with fireplace and chic lighting solutions. Wooden furniture and indoor plants creating a natural atmosphere. Bay windows looking into the back garden, letting in natural light, presenting a well-lit formal living room.

Living: pavimento originale in quadrotti di rovere massello; arredo vintage unito ad arredi disegnati su misura (panca e mobile bar) Tavolo in vetro con gambe anni 50; sedie da regista; divano anni 50 con nuovo tessuto blu/verde in armonia con il colore blu/verde delle pareti. Poltroncine anni 50 danesi; camino originale. Lampada tavolo originale Albini.
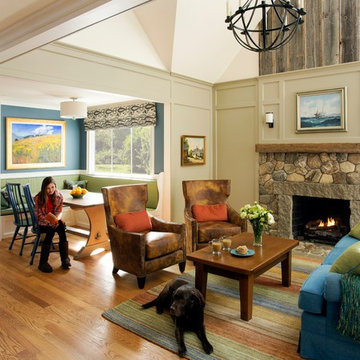
Eric Roth Photography
ボストンにあるお手頃価格の中くらいなおしゃれなLDK (緑の壁、無垢フローリング、標準型暖炉、石材の暖炉まわり) の写真
ボストンにあるお手頃価格の中くらいなおしゃれなLDK (緑の壁、無垢フローリング、標準型暖炉、石材の暖炉まわり) の写真
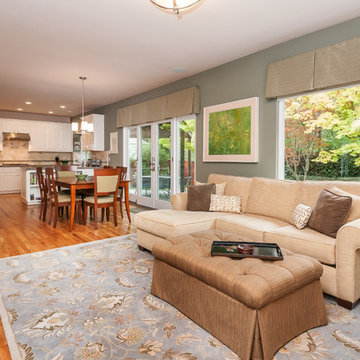
Ian Coleman
サンフランシスコにある中くらいなトランジショナルスタイルのおしゃれなオープンリビング (緑の壁、淡色無垢フローリング、石材の暖炉まわり、埋込式メディアウォール) の写真
サンフランシスコにある中くらいなトランジショナルスタイルのおしゃれなオープンリビング (緑の壁、淡色無垢フローリング、石材の暖炉まわり、埋込式メディアウォール) の写真
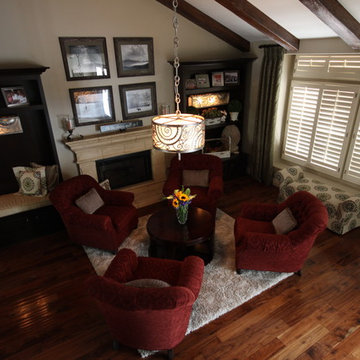
This family room is comfortable for the family of four, yet versatile enough for larger family gatherings or parties. There is seating in the built-in cabinetry and an upholstered bench situated under the window.

photo by jim westphalen
バーリントンにある中くらいなモダンスタイルのおしゃれなLDK (緑の壁、コンクリートの床、薪ストーブ、壁掛け型テレビ) の写真
バーリントンにある中くらいなモダンスタイルのおしゃれなLDK (緑の壁、コンクリートの床、薪ストーブ、壁掛け型テレビ) の写真

When the homeowners purchased this sprawling 1950’s rambler, the aesthetics would have discouraged all but the most intrepid. The décor was an unfortunate time capsule from the early 70s. And not in the cool way - in the what-were-they-thinking way. When unsightly wall-to-wall carpeting and heavy obtrusive draperies were removed, they discovered the room rested on a slab. Knowing carpet or vinyl was not a desirable option, they selected honed marble. Situated between the formal living room and kitchen, the family room is now a perfect spot for casual lounging in front of the television. The space proffers additional duty for hosting casual meals in front of the fireplace and rowdy game nights. The designer’s inspiration for a room resembling a cozy club came from an English pub located in the countryside of Cotswold. With extreme winters and cold feet, they installed radiant heat under the marble to achieve year 'round warmth. The time-honored, existing millwork was painted the same shade of British racing green adorning the adjacent kitchen's judiciously-chosen details. Reclaimed light fixtures both flanking the walls and suspended from the ceiling are dimmable to add to the room's cozy charms. Floor-to-ceiling windows on either side of the space provide ample natural light to provide relief to the sumptuous color palette. A whimsical collection of art, artifacts and textiles buttress the club atmosphere.
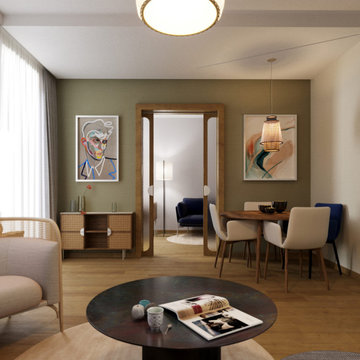
The style of the interior was inspired by a modernist style with furniture having it’s delicate oval finish common in retro style.
他の地域にある中くらいな北欧スタイルのおしゃれなLDK (緑の壁、無垢フローリング、暖炉なし、茶色い床) の写真
他の地域にある中くらいな北欧スタイルのおしゃれなLDK (緑の壁、無垢フローリング、暖炉なし、茶色い床) の写真
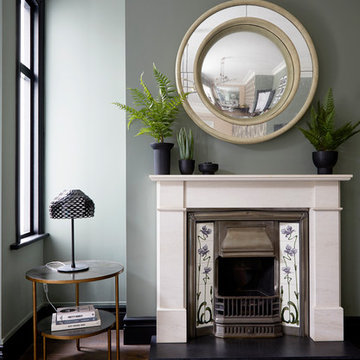
Photo Credits: Anna Stathaki
ロンドンにある高級な中くらいなモダンスタイルのおしゃれなLDK (緑の壁、無垢フローリング、標準型暖炉、石材の暖炉まわり、壁掛け型テレビ、茶色い床) の写真
ロンドンにある高級な中くらいなモダンスタイルのおしゃれなLDK (緑の壁、無垢フローリング、標準型暖炉、石材の暖炉まわり、壁掛け型テレビ、茶色い床) の写真
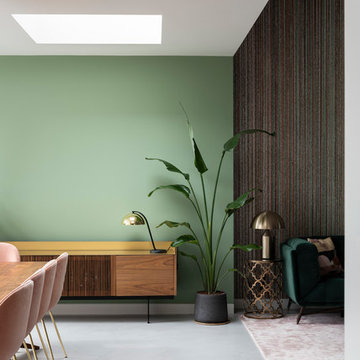
Interiores eclécticos decorados en tonos verdes y rosas. Suelos e microcemento en gris ultra claro. Claraboyas en techo.
Proyecto del Estudio Mireia Pla
Ph: Jonathan Gooch
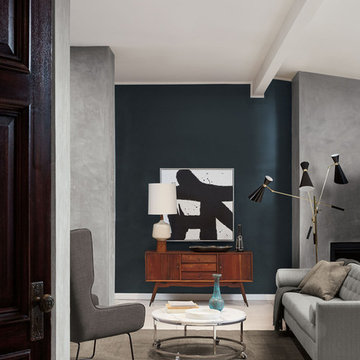
ロサンゼルスにある中くらいなミッドセンチュリースタイルのおしゃれなリビング (緑の壁、磁器タイルの床、標準型暖炉、コンクリートの暖炉まわり、テレビなし、ベージュの床) の写真
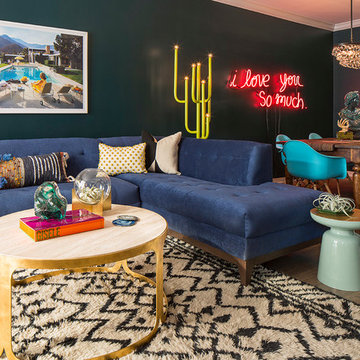
Jacob Hand Photography + Motion- Photographer
シカゴにある中くらいなエクレクティックスタイルのおしゃれなLDK (緑の壁、濃色無垢フローリング、茶色い床) の写真
シカゴにある中くらいなエクレクティックスタイルのおしゃれなLDK (緑の壁、濃色無垢フローリング、茶色い床) の写真
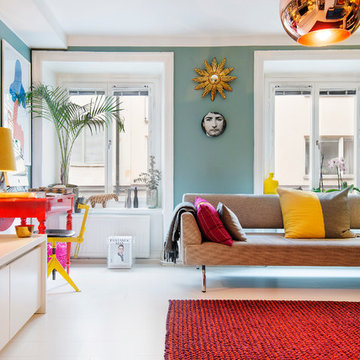
Elisabeth Daly
ストックホルムにある高級な中くらいなエクレクティックスタイルのおしゃれなLDK (塗装フローリング、緑の壁、暖炉なし、テレビなし) の写真
ストックホルムにある高級な中くらいなエクレクティックスタイルのおしゃれなLDK (塗装フローリング、緑の壁、暖炉なし、テレビなし) の写真
中くらいなリビングダイニング (緑の壁) の写真
1




