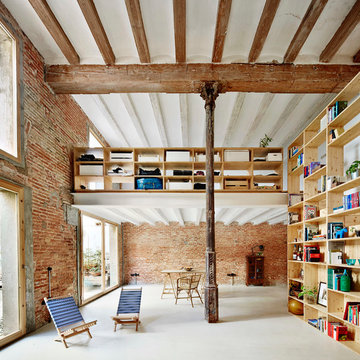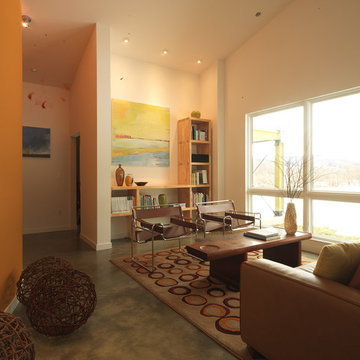絞り込み:
資材コスト
並び替え:今日の人気順
写真 1〜20 枚目(全 75 枚)
1/5
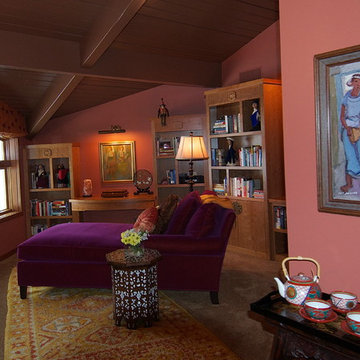
In this remarkable architecturally designed home, the owners were craving a drastic change from the neutral decor they had been living with for 15 years.
The goal was to infuse a lot of intense color while incorporating, and eloquently displaying, a fabulous art collection acquired on their many travels.
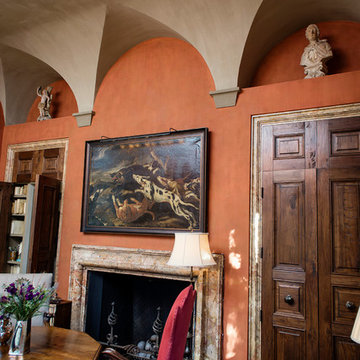
The library features a gorgeous hand applied plaster finish on the walls and the vaulted ceiling. The wood flooring is antique herringbone. Tuscan Villa-inspired home in Nashville | Architect: Brian O’Keefe Architect, P.C. | Interior Designer: Mary Spalding | Photographer: Alan Clark
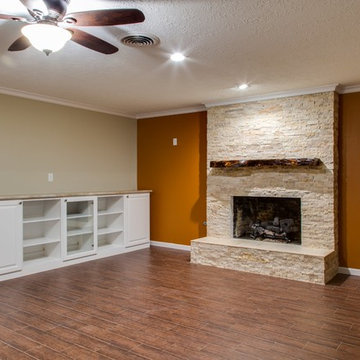
This Texas inspired den was built to the owner's specifications, boating a custom built-in entertainment center and a custom travertine fireplace with a tile hearth and hardwood mantle, all sitting on wood plank porcelain tile.
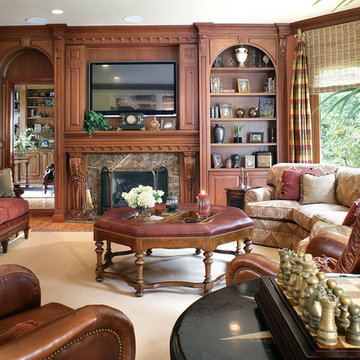
Interior Decisions Inc.
ニューヨークにある広いトラディショナルスタイルのおしゃれなオープンリビング (ライブラリー、無垢フローリング、標準型暖炉、木材の暖炉まわり、埋込式メディアウォール、オレンジの壁) の写真
ニューヨークにある広いトラディショナルスタイルのおしゃれなオープンリビング (ライブラリー、無垢フローリング、標準型暖炉、木材の暖炉まわり、埋込式メディアウォール、オレンジの壁) の写真
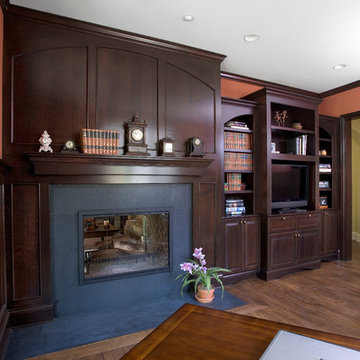
http://www.pickellbuilders.com. Photography by Linda Oyama Bryan. Dark Stained Cherry Library with Raised Hearth See-Thru Fireplace and 6 3/4" European white oak floors.
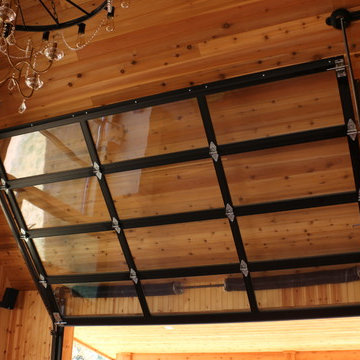
This 'follow-the-roof-pitch' overhead full-view garage door is accented with customized hardware to complement the room's stunning chandelier. This Austin 'man cave' required a unique installation where the door did not intrude into the living area. The door follows the roof line to create maximum space, air and light into the room, allowing the owner to entertain friends and family with ease. Note the special mounting hardware. The door was custom-built and expertly installed by Cedar Park Overhead Doors, which has been serving the greater Austin area for more than 30 years. Photo credit: Jenn Leaver
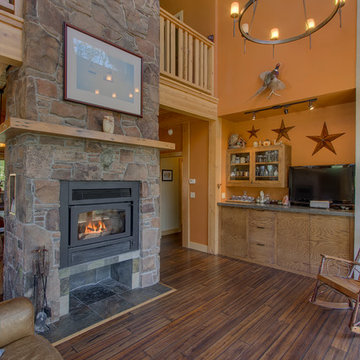
Phototecture
他の地域にある高級な広いラスティックスタイルのおしゃれなオープンリビング (ホームバー、オレンジの壁、濃色無垢フローリング、標準型暖炉、石材の暖炉まわり、据え置き型テレビ、茶色い床) の写真
他の地域にある高級な広いラスティックスタイルのおしゃれなオープンリビング (ホームバー、オレンジの壁、濃色無垢フローリング、標準型暖炉、石材の暖炉まわり、据え置き型テレビ、茶色い床) の写真
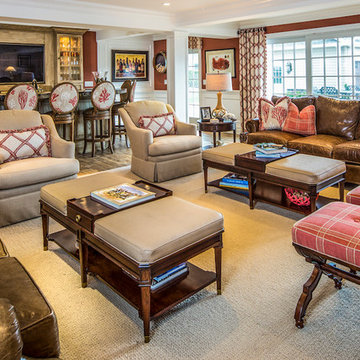
ニューヨークにある広いラスティックスタイルのおしゃれなオープンリビング (ホームバー、オレンジの壁、クッションフロア、暖炉なし、壁掛け型テレビ、茶色い床) の写真
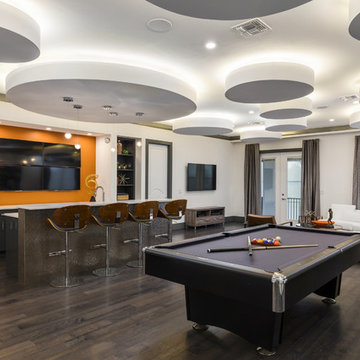
This secondary gathering area features a home bar that uses an orange accent wall to set the mood for the space. The custom designed ceiling gives the space a unique character and charm. A circular sofa plays off the rest of the ceiling and adds another piece of interest.
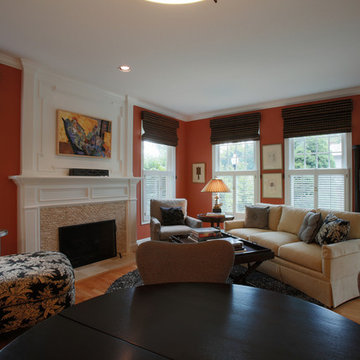
The furniture was angled to provide more sitting options and room for the shelf behind to house more book. This conversational pit allows you to enjoy the fire in the fireplace, as well as easily carry on a conversation with the person in the chaise.
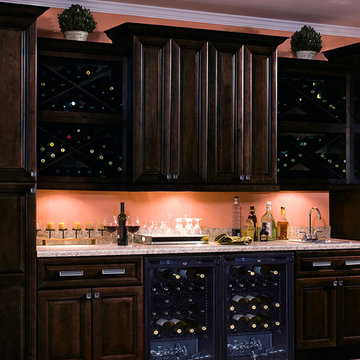
As built
セントルイスにあるお手頃価格の広いトラディショナルスタイルのおしゃれなファミリールーム (ホームバー、オレンジの壁、磁器タイルの床、ベージュの床) の写真
セントルイスにあるお手頃価格の広いトラディショナルスタイルのおしゃれなファミリールーム (ホームバー、オレンジの壁、磁器タイルの床、ベージュの床) の写真
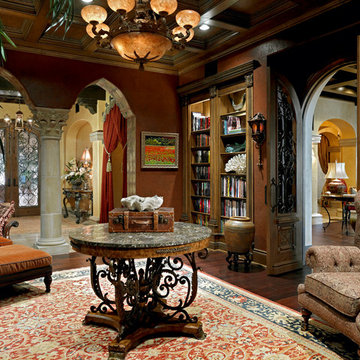
Lawrence Taylor Photography
オーランドにある高級な広い地中海スタイルのおしゃれな独立型リビング (ライブラリー、オレンジの壁、濃色無垢フローリング) の写真
オーランドにある高級な広い地中海スタイルのおしゃれな独立型リビング (ライブラリー、オレンジの壁、濃色無垢フローリング) の写真
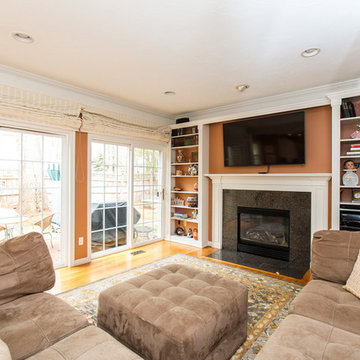
Exceptional Colonial with expansive floor plan is the epitome of style and function. Detailed appointments throughout include wainscoting, crown moldings, tray ceilings, window seats, recessed lighting, and built-in cabinetry. The formal living room and dining rooms provide perfect entertaining flow. The updated kitchen sparkles with granite counter tops and stainless steel appliances and opens to a family room with a fireplace. This spacious living area spills out onto a patio with awning. Work from home in the impressive first floor private home office with separate entrance and handsome built-ins or create a one-of-a-kind in-law suite or exercise studio. The second floor offers four bedrooms including a master suite with a large walk-in closet and beautiful bath. Convenient second floor laundry. Detail continues to the recently finished lower level with half bath and plenty of room for media, game area and play. Close proximity to town pool, soccer fields and playgrounds.
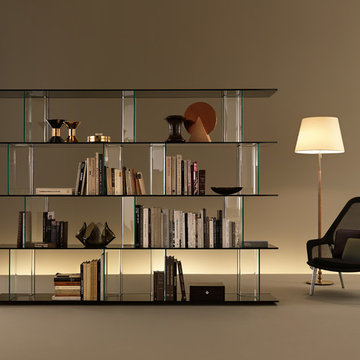
Founded in 1973, Fiam Italia is a global icon of glass culture with four decades of glass innovation and design that produced revolutionary structures and created a new level of utility for glass as a material in residential and commercial interior decor. Fiam Italia designs, develops and produces items of furniture in curved glass, creating them through a combination of craftsmanship and industrial processes, while merging tradition and innovation, through a hand-crafted approach.
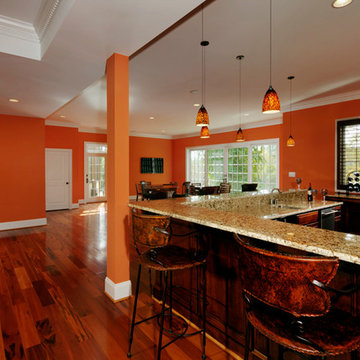
Great Room Wet Bar
リッチモンドにある広いトラディショナルスタイルのおしゃれなオープンリビング (ホームバー、オレンジの壁、濃色無垢フローリング、暖炉なし、壁掛け型テレビ) の写真
リッチモンドにある広いトラディショナルスタイルのおしゃれなオープンリビング (ホームバー、オレンジの壁、濃色無垢フローリング、暖炉なし、壁掛け型テレビ) の写真
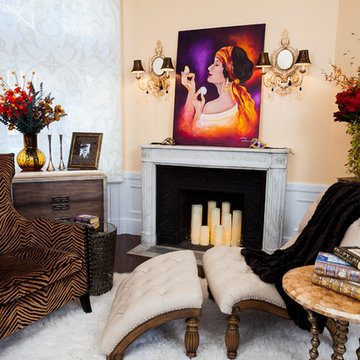
David Heinlein Photography, Portrait by Eva Toomiste Interiors
他の地域にある広いトランジショナルスタイルのおしゃれなLDK (オレンジの壁、濃色無垢フローリング、コーナー設置型暖炉、石材の暖炉まわり、ライブラリー、テレビなし) の写真
他の地域にある広いトランジショナルスタイルのおしゃれなLDK (オレンジの壁、濃色無垢フローリング、コーナー設置型暖炉、石材の暖炉まわり、ライブラリー、テレビなし) の写真
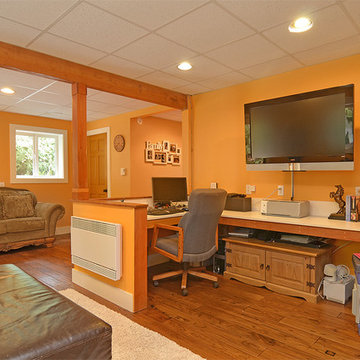
シアトルにあるお手頃価格の広いラスティックスタイルのおしゃれなオープンリビング (ライブラリー、オレンジの壁、無垢フローリング、壁掛け型テレビ) の写真
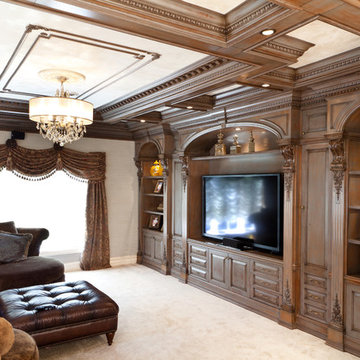
Jason Taylor Photography
ニューヨークにある高級な広いトランジショナルスタイルのおしゃれなオープンリビング (オレンジの壁、壁掛け型テレビ、ライブラリー、カーペット敷き、ベージュの床) の写真
ニューヨークにある高級な広いトランジショナルスタイルのおしゃれなオープンリビング (オレンジの壁、壁掛け型テレビ、ライブラリー、カーペット敷き、ベージュの床) の写真
広いリビング・居間 (ホームバー、ライブラリー、オレンジの壁) の写真
1




