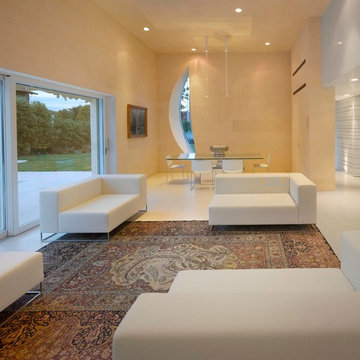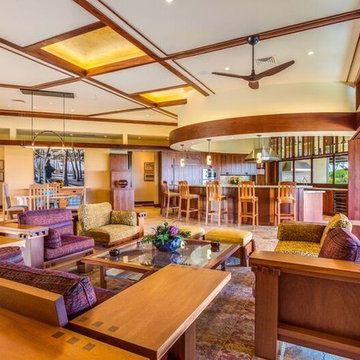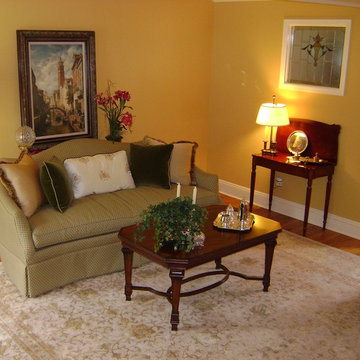絞り込み:
資材コスト
並び替え:今日の人気順
写真 101〜120 枚目(全 198 枚)
1/4
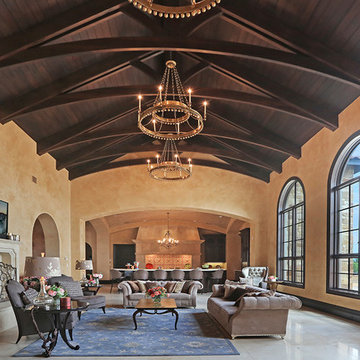
オースティンにあるラグジュアリーな巨大なおしゃれなリビング (黄色い壁、トラバーチンの床、両方向型暖炉、石材の暖炉まわり、壁掛け型テレビ、ベージュの床) の写真
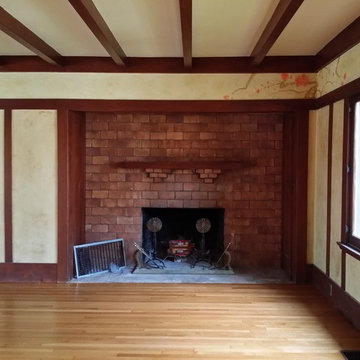
Xulon Floors, Chris Hennessey
ロサンゼルスにある高級な巨大なトラディショナルスタイルのおしゃれなリビング (黄色い壁、淡色無垢フローリング、標準型暖炉、レンガの暖炉まわり) の写真
ロサンゼルスにある高級な巨大なトラディショナルスタイルのおしゃれなリビング (黄色い壁、淡色無垢フローリング、標準型暖炉、レンガの暖炉まわり) の写真
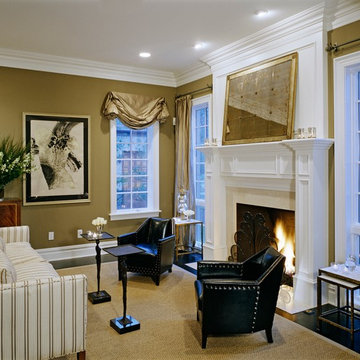
© Beth Singer Photographer, Inc.
デトロイトにあるラグジュアリーな巨大なトラディショナルスタイルのおしゃれなリビング (黄色い壁、濃色無垢フローリング、標準型暖炉、木材の暖炉まわり) の写真
デトロイトにあるラグジュアリーな巨大なトラディショナルスタイルのおしゃれなリビング (黄色い壁、濃色無垢フローリング、標準型暖炉、木材の暖炉まわり) の写真
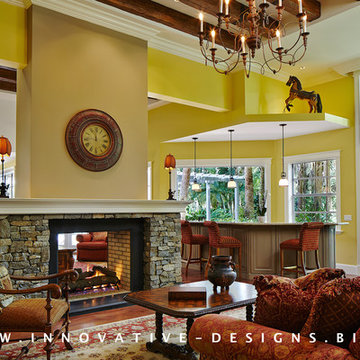
Brantley Photography
マイアミにある巨大なトラディショナルスタイルのおしゃれなリビング (黄色い壁、濃色無垢フローリング、両方向型暖炉、石材の暖炉まわり、埋込式メディアウォール) の写真
マイアミにある巨大なトラディショナルスタイルのおしゃれなリビング (黄色い壁、濃色無垢フローリング、両方向型暖炉、石材の暖炉まわり、埋込式メディアウォール) の写真
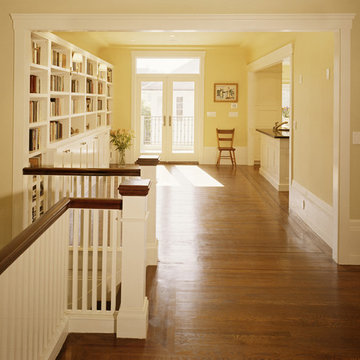
Living room view to dining room
サンフランシスコにある高級な巨大なトラディショナルスタイルのおしゃれなリビング (黄色い壁、無垢フローリング、暖炉なし、テレビなし、茶色い床) の写真
サンフランシスコにある高級な巨大なトラディショナルスタイルのおしゃれなリビング (黄色い壁、無垢フローリング、暖炉なし、テレビなし、茶色い床) の写真
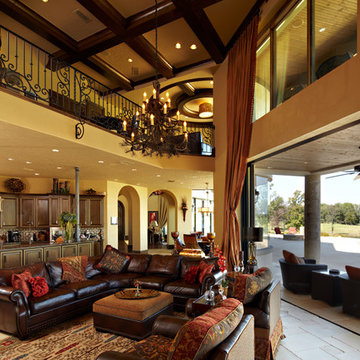
With the glass wall retracted into its pocket, the living room is fully open to the terrace and pool. There is a second level terrace above.
ニューオリンズにあるラグジュアリーな巨大な地中海スタイルのおしゃれなリビング (黄色い壁、トラバーチンの床、標準型暖炉、石材の暖炉まわり、壁掛け型テレビ) の写真
ニューオリンズにあるラグジュアリーな巨大な地中海スタイルのおしゃれなリビング (黄色い壁、トラバーチンの床、標準型暖炉、石材の暖炉まわり、壁掛け型テレビ) の写真
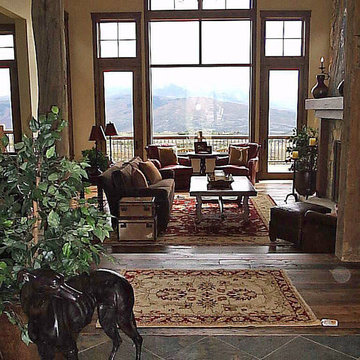
Living Room, View to the Mountain framed in the large windows. Reclaimed Barn wood timbers for columns. Slate entrance foyer at entry. Reclaimed barn wood flooring with scrapes, rusty nail holes, and mottled stain colors.
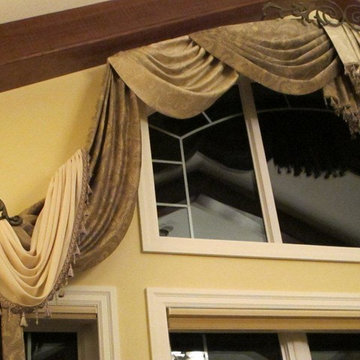
Gail Slocombe
トロントにある高級な巨大なトラディショナルスタイルのおしゃれなリビング (黄色い壁、濃色無垢フローリング、標準型暖炉、石材の暖炉まわり、壁掛け型テレビ) の写真
トロントにある高級な巨大なトラディショナルスタイルのおしゃれなリビング (黄色い壁、濃色無垢フローリング、標準型暖炉、石材の暖炉まわり、壁掛け型テレビ) の写真
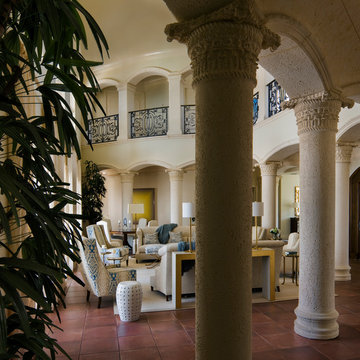
Dan Forer, Photographer
マイアミにある巨大なトランジショナルスタイルのおしゃれなリビング (セラミックタイルの床、黄色い壁、暖炉なし、テレビなし、茶色い床) の写真
マイアミにある巨大なトランジショナルスタイルのおしゃれなリビング (セラミックタイルの床、黄色い壁、暖炉なし、テレビなし、茶色い床) の写真
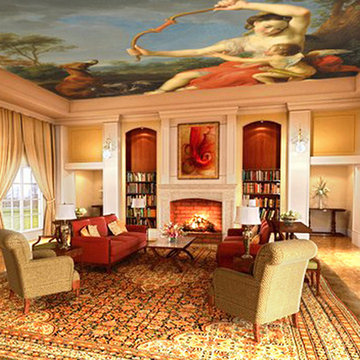
Rendering of a traditional living room as it would appear with a tray ceiling insert made of Laqfoil stretch ceiling, printed with a high resolution photo of Pompeo Batoni's Diana and Cupid (1761). Laqfoil's wide format printing and stretch ceiling technologies can bring the world's greatest works of art into your own home at full size or even larger.
More: http://blog.laqfoil.com/2013/08/22/angels-cupids-putti/
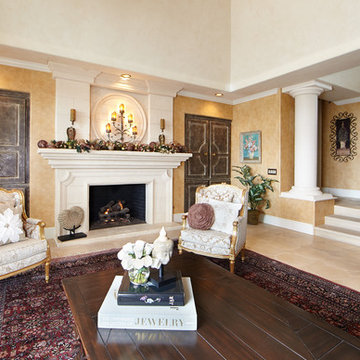
Photo Credit: Courtney Steffens
サンフランシスコにある巨大なトランジショナルスタイルのおしゃれなリビング (黄色い壁) の写真
サンフランシスコにある巨大なトランジショナルスタイルのおしゃれなリビング (黄色い壁) の写真
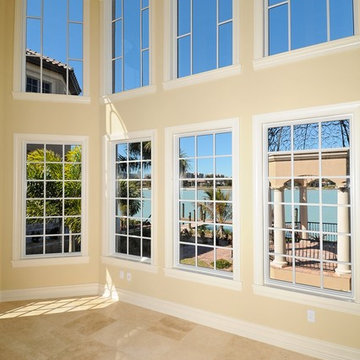
Todd Johnston Homes
タンパにあるラグジュアリーな巨大な地中海スタイルのおしゃれなリビング (黄色い壁、トラバーチンの床、標準型暖炉、石材の暖炉まわり) の写真
タンパにあるラグジュアリーな巨大な地中海スタイルのおしゃれなリビング (黄色い壁、トラバーチンの床、標準型暖炉、石材の暖炉まわり) の写真
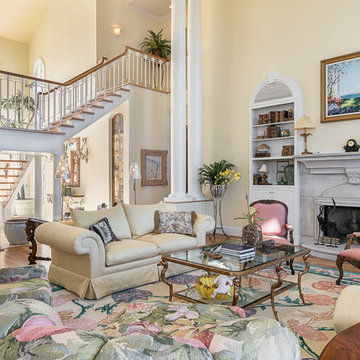
Remarkable Waterfront home on Ono Island showcasing expansive views of Bayou St. John and Bellville Bay! With 240' of bay front property, a private social pier, private pier with 2 boat slips on Ono Harbour, and pool & hot tub this home is perfect for any buyer looking for a life on the water”. As you enter the home you are welcomed by sunlight through 30 ft windows! The open floor plan is highlighted by the double staircase leading to the 4 guest suites with private balconies on the top floor. Start your day by enjoying breakfast on one of the many large porches. This home features a expansive white kitchen, breakfast/sitting area, formal dining room and wet bar. First floor includes a Family Room/Media area, Guest Room that sleeps 8+ ppl, and 2 full size bathrooms.
http://www.kaisersir.com/listing/249727-30781-peninsula-dr-lot-1011-orange-beach-al-36561/
Photos
Fovea 360, LLC- Shawn Seals
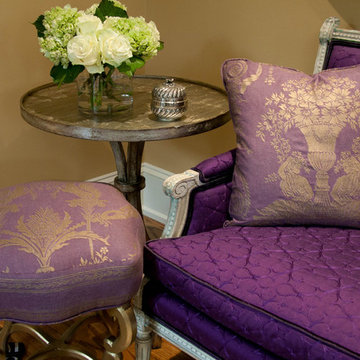
フィラデルフィアにあるラグジュアリーな巨大なトランジショナルスタイルのおしゃれなリビング (黄色い壁、無垢フローリング、標準型暖炉、石材の暖炉まわり) の写真
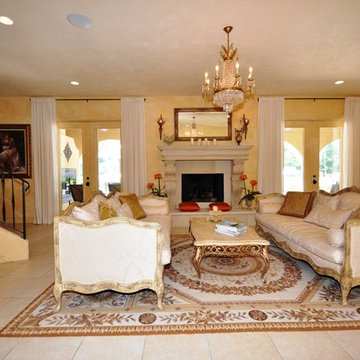
Virtually Taylor'd
他の地域にある巨大な地中海スタイルのおしゃれなリビング (黄色い壁、トラバーチンの床、標準型暖炉、コンクリートの暖炉まわり、テレビなし) の写真
他の地域にある巨大な地中海スタイルのおしゃれなリビング (黄色い壁、トラバーチンの床、標準型暖炉、コンクリートの暖炉まわり、テレビなし) の写真
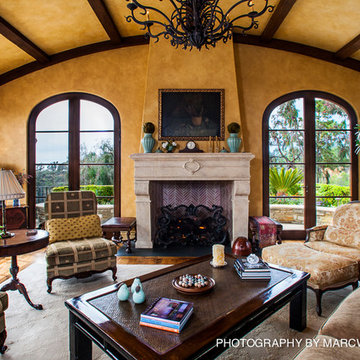
Designed by Island Architects
Built by Smith Brothers Construction
Photography by Marc Weisberg
サンディエゴにある巨大な地中海スタイルのおしゃれなリビング (黄色い壁、無垢フローリング、石材の暖炉まわり、テレビなし) の写真
サンディエゴにある巨大な地中海スタイルのおしゃれなリビング (黄色い壁、無垢フローリング、石材の暖炉まわり、テレビなし) の写真
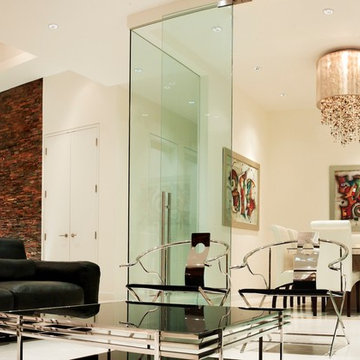
OCTOBER 2014
The aim of the design for the Bayview Project was to make the two light fixtures the focal points of the dining room and foyer. Starting with the Midnight Pearl 6 light frame, the strand lengths were extended by 60 inches to highlight the 12 foot high ceilings.
The iridescent Mother of Pearl shells and Swarovski® ELEMENTS Golden Teak color crystals added the wow factor, while the 45 inch wide shimmering sheer double lined taupe shade accented the tones of the shell and crystal, and provided scale and softness to the open spaces.
巨大な応接間 (黄色い壁) の写真
6




