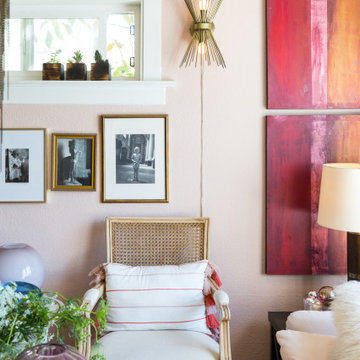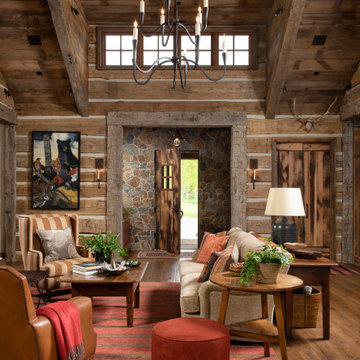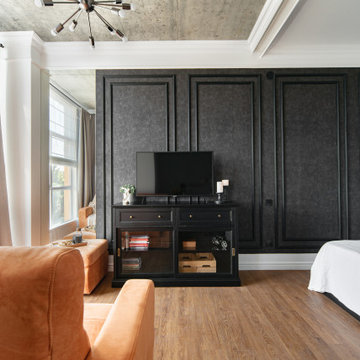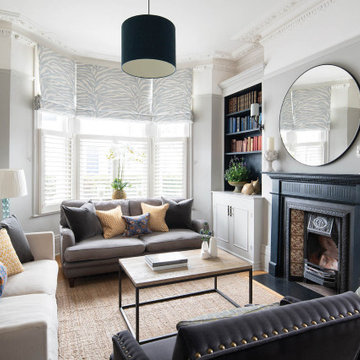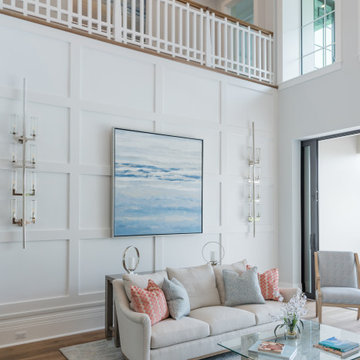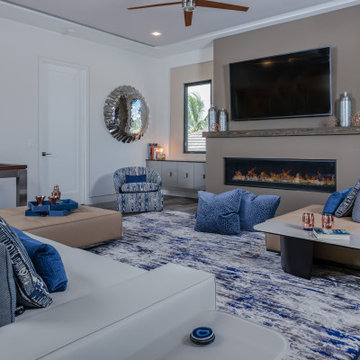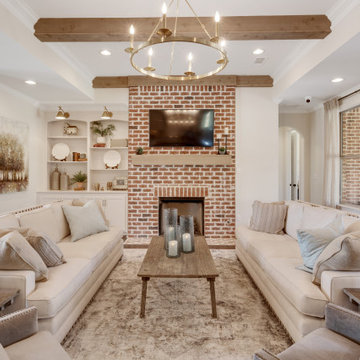絞り込み:
資材コスト
並び替え:今日の人気順
写真 55581〜55600 枚目(全 2,715,615 枚)
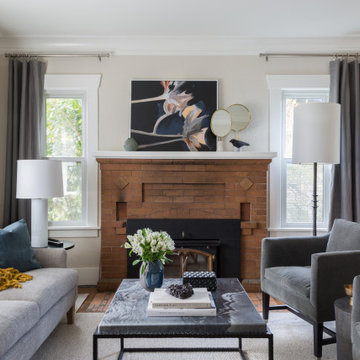
Living room with original craftsman elements and updated furniture
シアトルにあるお手頃価格の小さなトランジショナルスタイルのおしゃれなリビング (ベージュの壁、無垢フローリング、標準型暖炉、レンガの暖炉まわり、テレビなし、茶色い床) の写真
シアトルにあるお手頃価格の小さなトランジショナルスタイルのおしゃれなリビング (ベージュの壁、無垢フローリング、標準型暖炉、レンガの暖炉まわり、テレビなし、茶色い床) の写真
希望の作業にぴったりな専門家を見つけましょう

Large bonus room with lots of space for the kids to play. White walls on white trim and black windows.
サンフランシスコにある高級な中くらいなカントリー風のおしゃれなオープンリビング (ゲームルーム、白い壁、無垢フローリング、暖炉なし、壁掛け型テレビ、ベージュの床) の写真
サンフランシスコにある高級な中くらいなカントリー風のおしゃれなオープンリビング (ゲームルーム、白い壁、無垢フローリング、暖炉なし、壁掛け型テレビ、ベージュの床) の写真

The clients for this project approached SALA ‘to create a house that we will be excited to come home to’. Having lived in their house for over 20 years, they chose to stay connected to their neighborhood, and accomplish their goals by extensively remodeling their existing split-entry home.
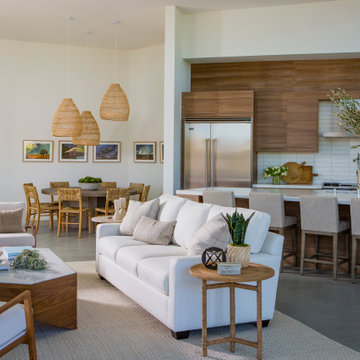
Great room, living room, dining room, kitchen, rustic modern
ロサンゼルスにある広いコンテンポラリースタイルのおしゃれなリビング (コンクリートの床、グレーの床) の写真
ロサンゼルスにある広いコンテンポラリースタイルのおしゃれなリビング (コンクリートの床、グレーの床) の写真
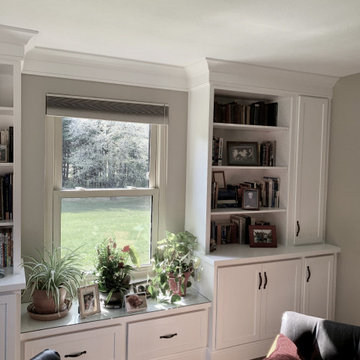
A living room that received some wonderful updates. New built ins, flooring, and custom fireplace work has given this room a brighter and sleeker look. Using the clean lines of Marsh's Atlanta doors on the built in's help compliment the lines of the shiplap on the fireplace. The Luxury Vinyl Plank flooring in "Latte" compliments the color of the brick well while still keeping the space light and bright.
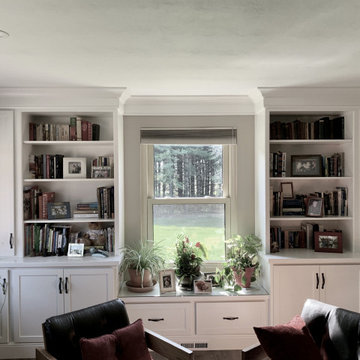
A living room that received some wonderful updates. New built ins, flooring, and custom fireplace work has given this room a brighter and sleeker look. Using the clean lines of Marsh's Atlanta doors on the built in's help compliment the lines of the shiplap on the fireplace. The Luxury Vinyl Plank flooring in "Latte" compliments the color of the brick well while still keeping the space light and bright.
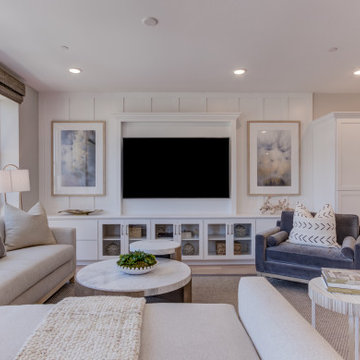
Nuevo in Santa Clara offers 41 E-States (4-story single-family homes), 114 E-Towns (3-4-story townhomes), and 176 Terraces (2-3-story townhomes) with up to 4 bedrooms and up to approximately 2,990 square feet.
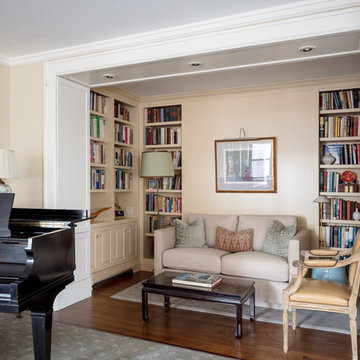
ニューヨークにある広いトラディショナルスタイルのおしゃれなLDK (ライブラリー、ベージュの壁、無垢フローリング、暖炉なし、テレビなし、茶色い床) の写真

This cozy lake cottage skillfully incorporates a number of features that would normally be restricted to a larger home design. A glance of the exterior reveals a simple story and a half gable running the length of the home, enveloping the majority of the interior spaces. To the rear, a pair of gables with copper roofing flanks a covered dining area and screened porch. Inside, a linear foyer reveals a generous staircase with cascading landing.
Further back, a centrally placed kitchen is connected to all of the other main level entertaining spaces through expansive cased openings. A private study serves as the perfect buffer between the homes master suite and living room. Despite its small footprint, the master suite manages to incorporate several closets, built-ins, and adjacent master bath complete with a soaker tub flanked by separate enclosures for a shower and water closet.
Upstairs, a generous double vanity bathroom is shared by a bunkroom, exercise space, and private bedroom. The bunkroom is configured to provide sleeping accommodations for up to 4 people. The rear-facing exercise has great views of the lake through a set of windows that overlook the copper roof of the screened porch below.
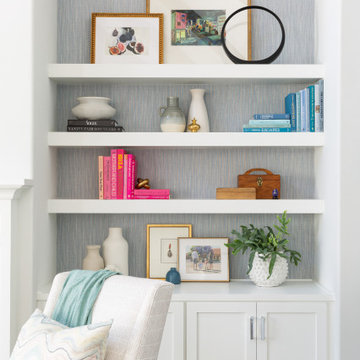
Built-in shelves flanking a living room fireplace. We chose to back in the shelves in a blue grasscloth to add depth and contrast.
ダラスにある高級な広いトラディショナルスタイルのおしゃれなLDK (白い壁、濃色無垢フローリング、標準型暖炉、石材の暖炉まわり、壁掛け型テレビ、茶色い床) の写真
ダラスにある高級な広いトラディショナルスタイルのおしゃれなLDK (白い壁、濃色無垢フローリング、標準型暖炉、石材の暖炉まわり、壁掛け型テレビ、茶色い床) の写真
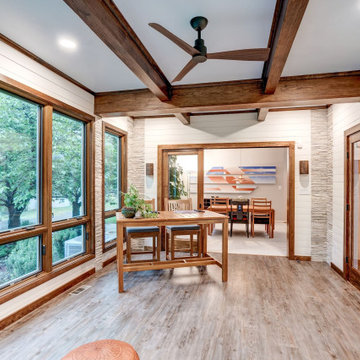
Imagine watching the Fall leaves change color from this lovely addition in Fairfax, VA.
The 4' bumpout on the sunroom cantilevers out over the stairs that lead to the basement, so there was some concern about head height and code. The windows also presented a challenge because attaining the look we wanted with the windows being so large and coming out so close to the edges of the walls meant we had to do steel moment framing- which is challenging from an engineering standpoint, but far more so from a fabrication/installation standpoint.
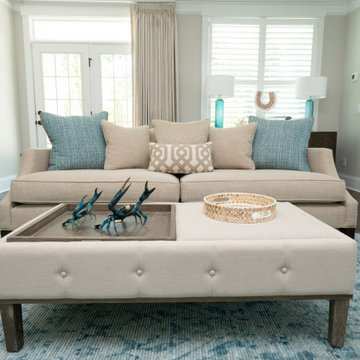
チャールストンにある広いビーチスタイルのおしゃれな独立型リビング (グレーの壁、濃色無垢フローリング、標準型暖炉、タイルの暖炉まわり、壁掛け型テレビ、茶色い床) の写真
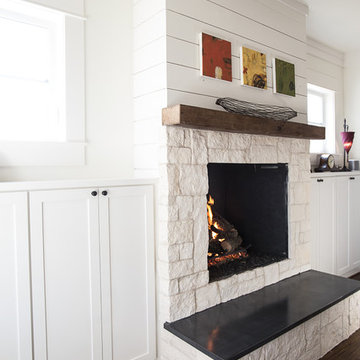
New Construction modern farmhouse in McKinney, TX.
ダラスにある中くらいなカントリー風のおしゃれなリビング (濃色無垢フローリング、標準型暖炉、石材の暖炉まわり、テレビなし) の写真
ダラスにある中くらいなカントリー風のおしゃれなリビング (濃色無垢フローリング、標準型暖炉、石材の暖炉まわり、テレビなし) の写真
リビング・居間の写真
2780




