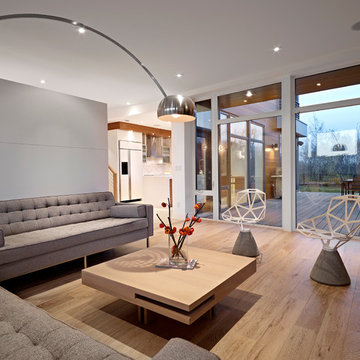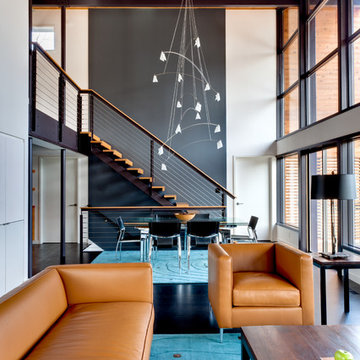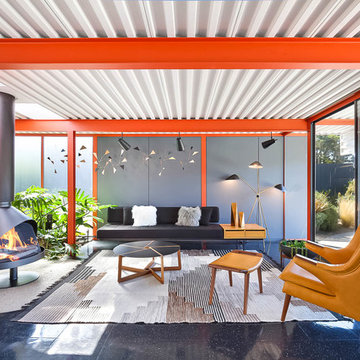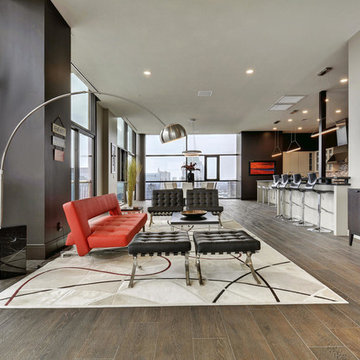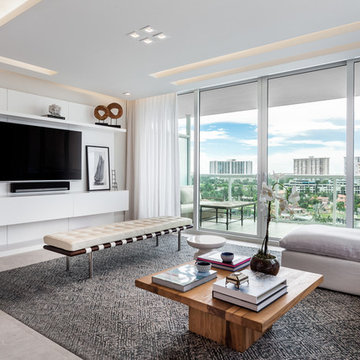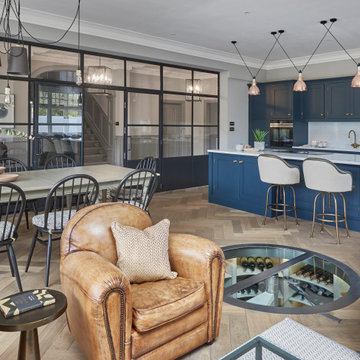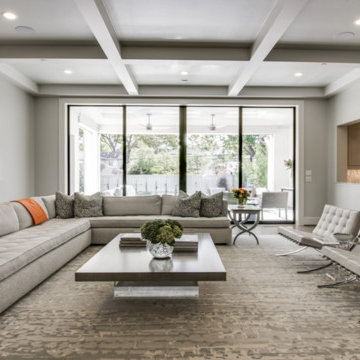絞り込み:
資材コスト
並び替え:今日の人気順
写真 1〜20 枚目(全 88 枚)
1/4

Photographer: Jay Goodrich
This 2800 sf single-family home was completed in 2009. The clients desired an intimate, yet dynamic family residence that reflected the beauty of the site and the lifestyle of the San Juan Islands. The house was built to be both a place to gather for large dinners with friends and family as well as a cozy home for the couple when they are there alone.
The project is located on a stunning, but cripplingly-restricted site overlooking Griffin Bay on San Juan Island. The most practical area to build was exactly where three beautiful old growth trees had already chosen to live. A prior architect, in a prior design, had proposed chopping them down and building right in the middle of the site. From our perspective, the trees were an important essence of the site and respectfully had to be preserved. As a result we squeezed the programmatic requirements, kept the clients on a square foot restriction and pressed tight against property setbacks.
The delineate concept is a stone wall that sweeps from the parking to the entry, through the house and out the other side, terminating in a hook that nestles the master shower. This is the symbolic and functional shield between the public road and the private living spaces of the home owners. All the primary living spaces and the master suite are on the water side, the remaining rooms are tucked into the hill on the road side of the wall.
Off-setting the solid massing of the stone walls is a pavilion which grabs the views and the light to the south, east and west. Built in a position to be hammered by the winter storms the pavilion, while light and airy in appearance and feeling, is constructed of glass, steel, stout wood timbers and doors with a stone roof and a slate floor. The glass pavilion is anchored by two concrete panel chimneys; the windows are steel framed and the exterior skin is of powder coated steel sheathing.
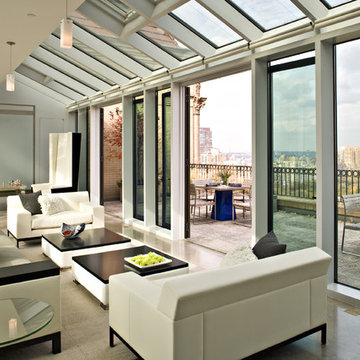
Renovation of 6,000 sf duplex apartment overlooking Central Park. Photos by Peter Paige
ニューヨークにある巨大なコンテンポラリースタイルのおしゃれなリビング (グレーの壁、コンクリートの床、ガラス張り) の写真
ニューヨークにある巨大なコンテンポラリースタイルのおしゃれなリビング (グレーの壁、コンクリートの床、ガラス張り) の写真
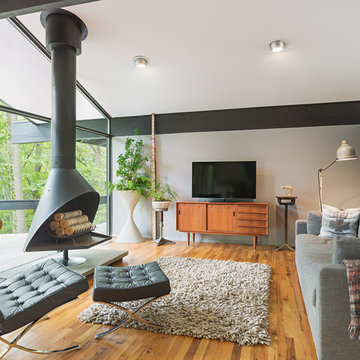
Sam Oberter Photography
フィラデルフィアにあるミッドセンチュリースタイルのおしゃれなリビング (グレーの壁、無垢フローリング、据え置き型テレビ、ガラス張り) の写真
フィラデルフィアにあるミッドセンチュリースタイルのおしゃれなリビング (グレーの壁、無垢フローリング、据え置き型テレビ、ガラス張り) の写真
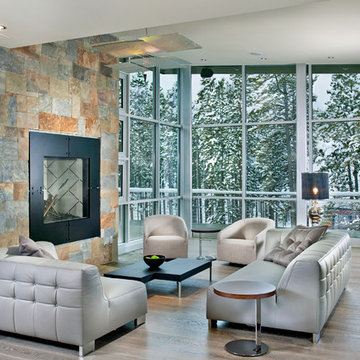
Level Three: The living room's fireplace, housed within a 12-foot-wide by 13-foot-high fireplace mass clad in mountain ash stone, creates a dramatic focal point in the room. Seating is designed to be flexible and comfortable, maintaining open spaces to enable clear views of nature through the windows.
Photograph © Darren Edwards, San Diego

A room divider wall with a fish tank feature held by built-in cabinets with a traditional style. Cabinets by Dura Supreme Cabinetry.
Request a FREE Dura Supreme Brochure Packet:
https://www.durasupreme.com/request-print-brochures/
Find a Dura Supreme Showroom near you today:
https://www.durasupreme.com/find-a-showroom/
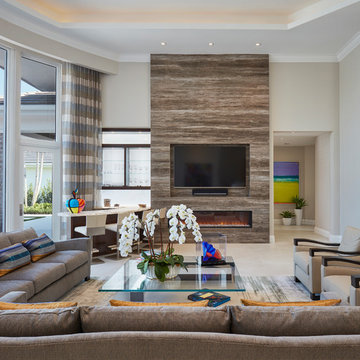
Brantley Photography
マイアミにあるコンテンポラリースタイルのおしゃれなリビングのホームバー (グレーの壁、横長型暖炉、石材の暖炉まわり、壁掛け型テレビ、ベージュの床、ガラス張り) の写真
マイアミにあるコンテンポラリースタイルのおしゃれなリビングのホームバー (グレーの壁、横長型暖炉、石材の暖炉まわり、壁掛け型テレビ、ベージュの床、ガラス張り) の写真
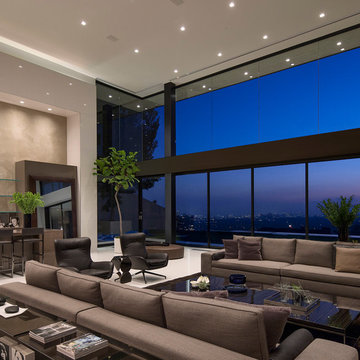
Designer: Paul McClean
Project Type: New Single Family Residence
Location: Los Angeles, CA
Approximate Size: 15,500 sf
Completion Date: 2012
Photographer: Jim Bartsch
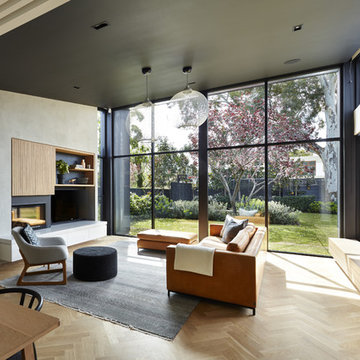
Sam Noonan / Rebecca Ryan Architect
アデレードにあるコンテンポラリースタイルのおしゃれなリビング (グレーの壁、淡色無垢フローリング、標準型暖炉、漆喰の暖炉まわり、据え置き型テレビ、ガラス張り) の写真
アデレードにあるコンテンポラリースタイルのおしゃれなリビング (グレーの壁、淡色無垢フローリング、標準型暖炉、漆喰の暖炉まわり、据え置き型テレビ、ガラス張り) の写真
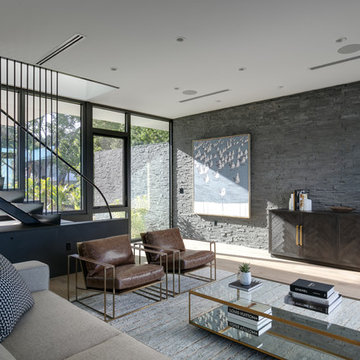
Ryan Gamma Photography
タンパにあるコンテンポラリースタイルのおしゃれなリビング (グレーの壁、淡色無垢フローリング、ベージュの床、ガラス張り) の写真
タンパにあるコンテンポラリースタイルのおしゃれなリビング (グレーの壁、淡色無垢フローリング、ベージュの床、ガラス張り) の写真
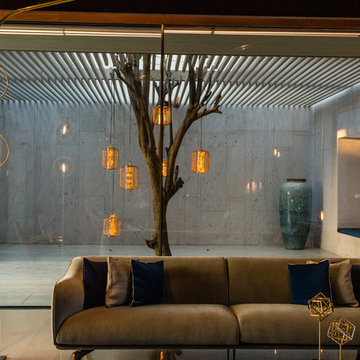
Radhika Pandit
アフマダーバードにあるアジアンスタイルのおしゃれなリビング (グレーの壁、コンクリートの床、グレーの床、ガラス張り) の写真
アフマダーバードにあるアジアンスタイルのおしゃれなリビング (グレーの壁、コンクリートの床、グレーの床、ガラス張り) の写真
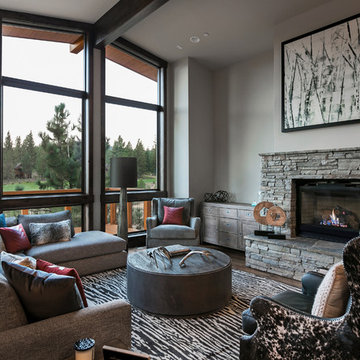
Casey Halliday Photography
サクラメントにある広いラスティックスタイルのおしゃれなリビング (グレーの壁、カーペット敷き、標準型暖炉、石材の暖炉まわり、テレビなし、ガラス張り) の写真
サクラメントにある広いラスティックスタイルのおしゃれなリビング (グレーの壁、カーペット敷き、標準型暖炉、石材の暖炉まわり、テレビなし、ガラス張り) の写真
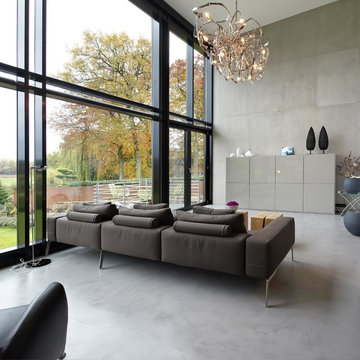
Moderne Wand- und Bodengestaltung mit natürlichen Materialien. Handwerkliche Oberflächengestaltung.
他の地域にある広いモダンスタイルのおしゃれなLDK (グレーの壁、コンクリートの床、ガラス張り) の写真
他の地域にある広いモダンスタイルのおしゃれなLDK (グレーの壁、コンクリートの床、ガラス張り) の写真
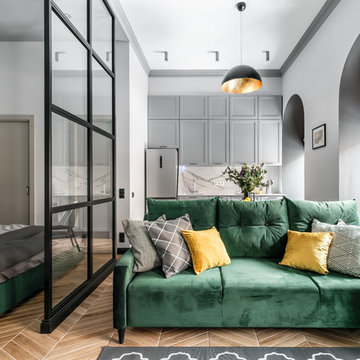
Фотограф: Максим Максимов, maxiimov@ya.ru
サンクトペテルブルクにあるお手頃価格の小さなトランジショナルスタイルのおしゃれなLDK (グレーの壁、セラミックタイルの床、茶色い床、ガラス張り) の写真
サンクトペテルブルクにあるお手頃価格の小さなトランジショナルスタイルのおしゃれなLDK (グレーの壁、セラミックタイルの床、茶色い床、ガラス張り) の写真
リビング・居間 (ガラス張り、グレーの壁、マルチカラーの壁) の写真
1




