絞り込み:
資材コスト
並び替え:今日の人気順
写真 1〜20 枚目(全 25 枚)
1/4

ニューヨークにあるお手頃価格の広いカントリー風のおしゃれなLDK (ベージュの壁、カーペット敷き、標準型暖炉、レンガの暖炉まわり、壁掛け型テレビ、ベージュの床、三角天井、塗装板張りの壁、アクセントウォール、白い天井) の写真

Volume two story ceiling features shiplap fireplace, open shelving and natural beamed ceiling.
ミルウォーキーにある高級な広いトランジショナルスタイルのおしゃれなLDK (ベージュの壁、無垢フローリング、標準型暖炉、塗装板張りの暖炉まわり、壁掛け型テレビ、茶色い床、表し梁、塗装板張りの壁、アクセントウォール、白い天井) の写真
ミルウォーキーにある高級な広いトランジショナルスタイルのおしゃれなLDK (ベージュの壁、無垢フローリング、標準型暖炉、塗装板張りの暖炉まわり、壁掛け型テレビ、茶色い床、表し梁、塗装板張りの壁、アクセントウォール、白い天井) の写真

This living space is part of a Great Room that connects to the kitchen. Beautiful white brick cladding around the fireplace and chimney. White oak features including: fireplace mantel, floating shelves, and solid wood floor. The custom cabinetry on either side of the fireplace has glass display doors and Cambria Quartz countertops. The firebox is clad with stone in herringbone pattern.
Photo by Molly Rose Photography
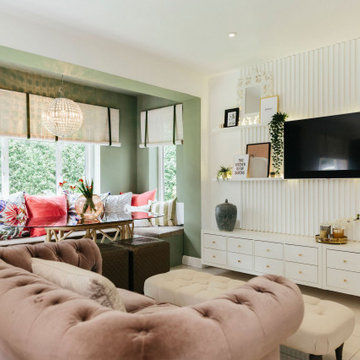
We love this pale green snug! It’s so soothing and relaxing with beautiful pops of pink for contrast. Designed by our designer Tracey.
ロンドンにあるラグジュアリーな広いシャビーシック調のおしゃれなリビング (緑の壁、壁掛け型テレビ、塗装板張りの壁、アクセントウォール) の写真
ロンドンにあるラグジュアリーな広いシャビーシック調のおしゃれなリビング (緑の壁、壁掛け型テレビ、塗装板張りの壁、アクセントウォール) の写真
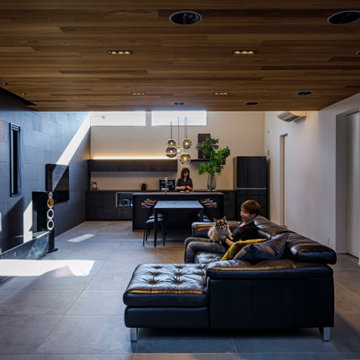
□海老江の家 LDK
ホームシアターのあるLDKスペースです。
大型のディスプレイの前にスクリーンが降りてくるように計画しています。
ディスプレイの存在を減らせるように、壁は黒色のセメント板を貼っています。
音響システムは9.1chのサラウンドシステムを導入しています。
大阪にある高級な広いコンテンポラリースタイルのおしゃれなLDK (ミュージックルーム、黒い壁、磁器タイルの床、壁掛け型テレビ、グレーの床、塗装板張りの壁、アクセントウォール、ベージュの天井、グレーとブラウン) の写真
大阪にある高級な広いコンテンポラリースタイルのおしゃれなLDK (ミュージックルーム、黒い壁、磁器タイルの床、壁掛け型テレビ、グレーの床、塗装板張りの壁、アクセントウォール、ベージュの天井、グレーとブラウン) の写真
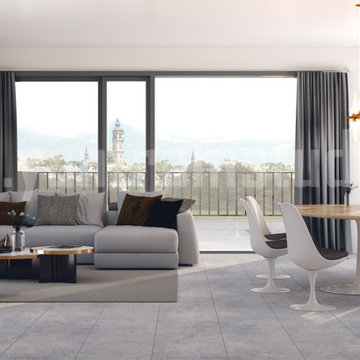
This is design of Living - dinning area. interior design for a Modern Living room with Dining area concept which is a nicely decorated and comfortable. This living room idea have grey color sofa , plants, dinning table , pendant lighting, tv with free stand, big glass window with grey curtains, painting which is well designed.
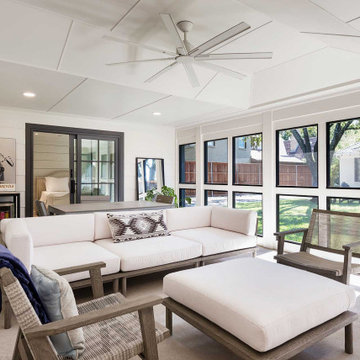
The new screened-in porch was designed as an indoor/outdoor living space complete with a beautiful fireplace with a floating stone hearth and built-in bar. The screened windows are designed purposely so that the homeowners would have privacy on the alley side. An open line of site was created in the backyard to the future pool and home beyond. Polished concrete flooring and crisp white walls complete the look accented by the black screen tracks. The wide Hardie lap siding is durable and creates a homey yet modern feel for the indoor/outdoor living space.
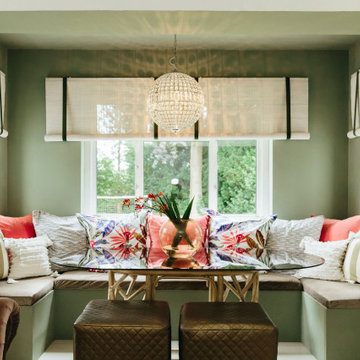
We love this pale green snug! It’s so soothing and relaxing with beautiful pops of pink for contrast. Designed by our designer Tracey.
ロンドンにあるラグジュアリーな広いシャビーシック調のおしゃれなリビング (緑の壁、壁掛け型テレビ、塗装板張りの壁、アクセントウォール) の写真
ロンドンにあるラグジュアリーな広いシャビーシック調のおしゃれなリビング (緑の壁、壁掛け型テレビ、塗装板張りの壁、アクセントウォール) の写真
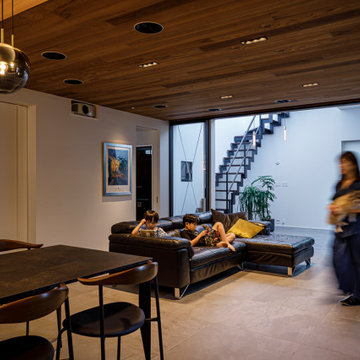
大阪にある高級な広いコンテンポラリースタイルのおしゃれなLDK (ミュージックルーム、黒い壁、磁器タイルの床、壁掛け型テレビ、グレーの床、塗装板張りの壁、アクセントウォール、ベージュの天井、グレーとブラウン) の写真
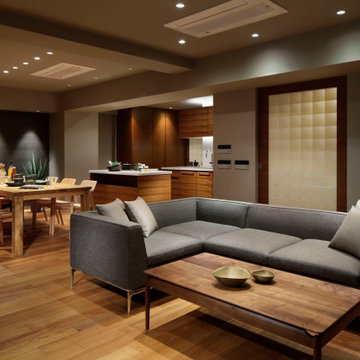
チークの床材とグレーの壁紙を用いたリノベーションです。隣接する寺院や目の前の桜並木に呼応するような和紙や木目の強いナラ材を用いたテーブルを選定しました。
東京23区にある高級な広いモダンスタイルのおしゃれなリビング (グレーの壁、無垢フローリング、据え置き型テレビ、茶色い床、クロスの天井、塗装板張りの壁、アクセントウォール、グレーの天井、グレーとブラウン) の写真
東京23区にある高級な広いモダンスタイルのおしゃれなリビング (グレーの壁、無垢フローリング、据え置き型テレビ、茶色い床、クロスの天井、塗装板張りの壁、アクセントウォール、グレーの天井、グレーとブラウン) の写真
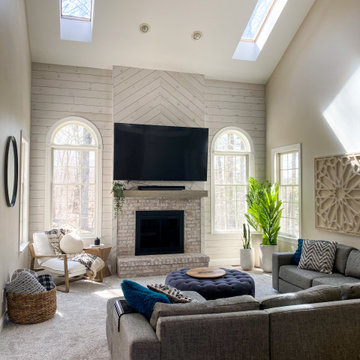
ニューヨークにあるお手頃価格の広いカントリー風のおしゃれなLDK (ベージュの壁、カーペット敷き、標準型暖炉、レンガの暖炉まわり、壁掛け型テレビ、ベージュの床、三角天井、塗装板張りの壁、アクセントウォール、白い天井) の写真

ニューヨークにあるお手頃価格の広いカントリー風のおしゃれなLDK (ベージュの壁、カーペット敷き、標準型暖炉、レンガの暖炉まわり、壁掛け型テレビ、ベージュの床、三角天井、塗装板張りの壁、アクセントウォール) の写真

This living space is part of a Great Room that connects to the kitchen. Beautiful white brick cladding around the fireplace and chimney. White oak features including: fireplace mantel, floating shelves, and solid wood floor. The custom cabinetry on either side of the fireplace has glass display doors and Cambria Quartz countertops. The firebox is clad with stone in herringbone pattern.
Photo by Molly Rose Photography
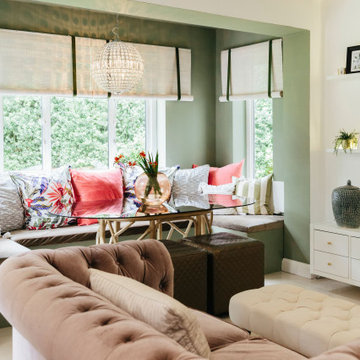
We love this pale green snug! It’s so soothing and relaxing with beautiful pops of pink for contrast. Designed by our designer Tracey.
ロンドンにあるラグジュアリーな広いシャビーシック調のおしゃれなリビング (緑の壁、壁掛け型テレビ、塗装板張りの壁、アクセントウォール) の写真
ロンドンにあるラグジュアリーな広いシャビーシック調のおしゃれなリビング (緑の壁、壁掛け型テレビ、塗装板張りの壁、アクセントウォール) の写真
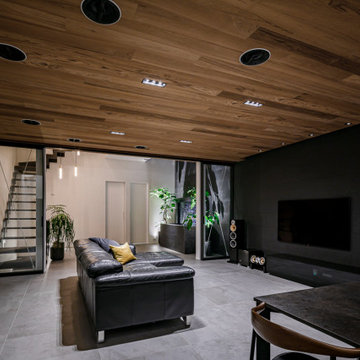
大阪にある高級な広いコンテンポラリースタイルのおしゃれなLDK (ミュージックルーム、黒い壁、磁器タイルの床、壁掛け型テレビ、グレーの床、塗装板張りの壁、アクセントウォール、ベージュの天井、グレーとブラウン) の写真
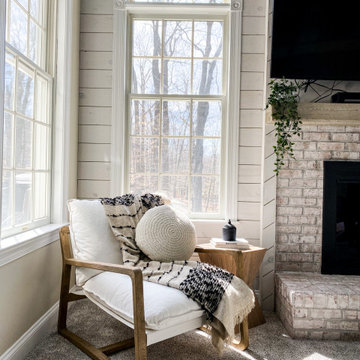
ニューヨークにあるお手頃価格の広いカントリー風のおしゃれなLDK (ベージュの壁、カーペット敷き、標準型暖炉、レンガの暖炉まわり、壁掛け型テレビ、ベージュの床、三角天井、塗装板張りの壁、アクセントウォール) の写真
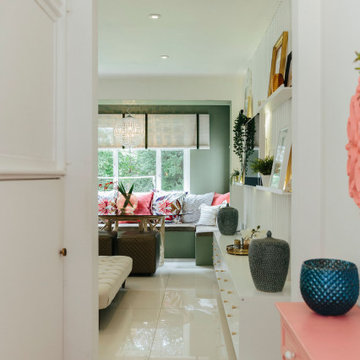
We love this pale green snug! It’s so soothing and relaxing with beautiful pops of pink for contrast. Designed by our designer Tracey.
ロンドンにあるラグジュアリーな広いシャビーシック調のおしゃれなリビング (緑の壁、壁掛け型テレビ、塗装板張りの壁、アクセントウォール) の写真
ロンドンにあるラグジュアリーな広いシャビーシック調のおしゃれなリビング (緑の壁、壁掛け型テレビ、塗装板張りの壁、アクセントウォール) の写真
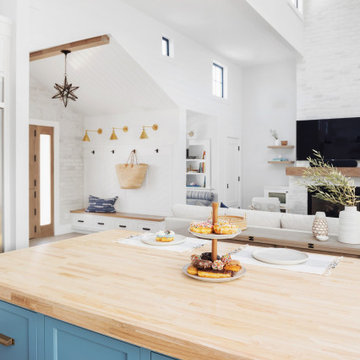
This living space is part of a Great Room that connects to the kitchen. Beautiful white brick cladding around the fireplace and chimney. White oak features including: fireplace mantel, floating shelves, and solid wood floor. The custom cabinetry on either side of the fireplace has glass display doors and Cambria Quartz countertops. The firebox is clad with stone in herringbone pattern.
Photo by Molly Rose Photography
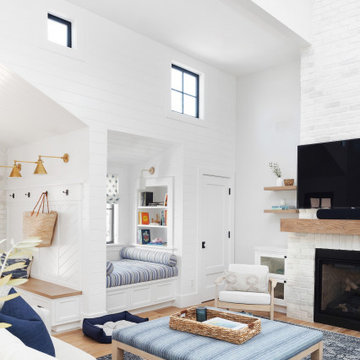
This living space is part of a Great Room that connects to the kitchen. Beautiful white brick cladding around the fireplace and chimney. White oak features including: fireplace mantel, floating shelves, and solid wood floor. The custom cabinetry on either side of the fireplace has glass display doors and Cambria Quartz countertops. The firebox is clad with stone in herringbone pattern.
Photo by Molly Rose Photography

This living space is part of a Great Room that connects to the kitchen. Beautiful white brick cladding around the fireplace and chimney. White oak features including: fireplace mantel, floating shelves, and solid wood floor. The custom cabinetry on either side of the fireplace has glass display doors and Cambria Quartz countertops. The firebox is clad with stone in herringbone pattern.
Photo by Molly Rose Photography
広いリビング・居間 (アクセントウォール、塗装板張りの壁) の写真
1



