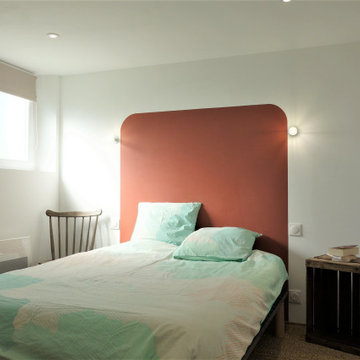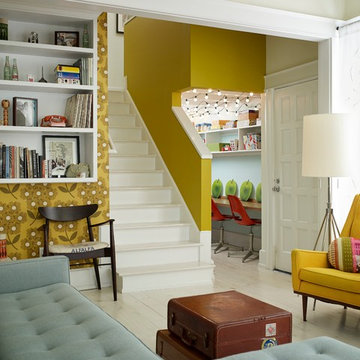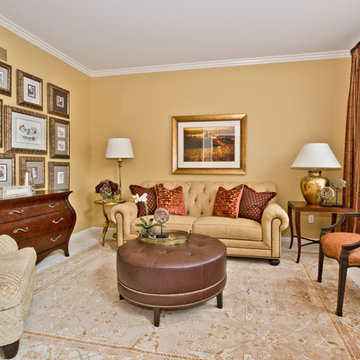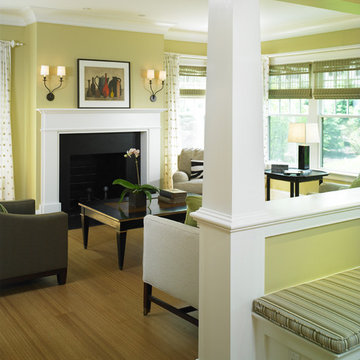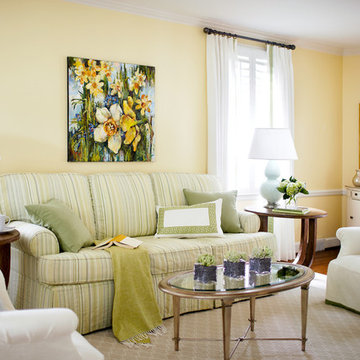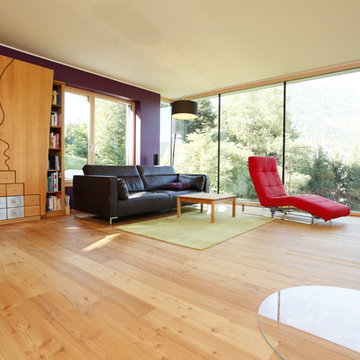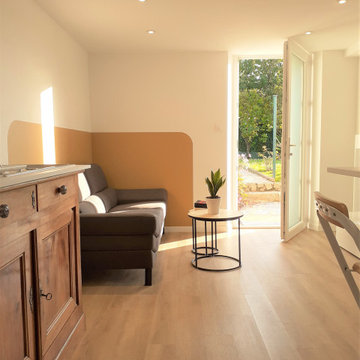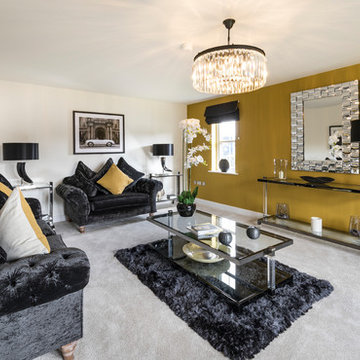絞り込み:
資材コスト
並び替え:今日の人気順
写真 1〜20 枚目(全 36 枚)
1/4

This historic room has been brought back to life! The room was designed to capitalize on the wonderful architectural features. The signature use of French and English antiques with a captivating over mantel mirror draws the eye into this cozy space yet remains, elegant, timeless and fresh
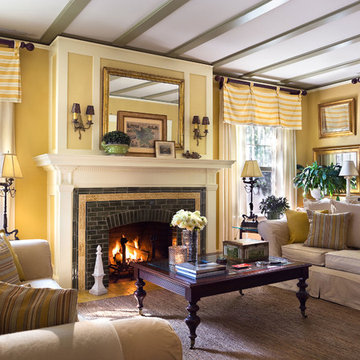
©2011Francis Dzikowski/Esto
ニューヨークにあるトラディショナルスタイルのおしゃれな独立型リビング (黄色い壁、標準型暖炉、レンガの暖炉まわり、黒いソファ) の写真
ニューヨークにあるトラディショナルスタイルのおしゃれな独立型リビング (黄色い壁、標準型暖炉、レンガの暖炉まわり、黒いソファ) の写真
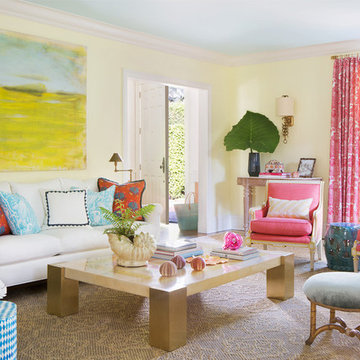
Photo by Jessica Glynn, Styling by Liz Strong
マイアミにあるラグジュアリーな中くらいなトロピカルスタイルのおしゃれなリビング (黄色い壁、黒いソファ) の写真
マイアミにあるラグジュアリーな中くらいなトロピカルスタイルのおしゃれなリビング (黄色い壁、黒いソファ) の写真
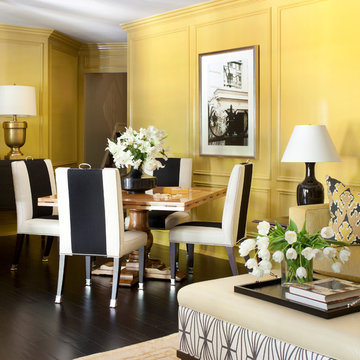
Photography - Nancy Nolan
Walls are Sherwin Williams Alchemy
リトルロックにある高級な広いトランジショナルスタイルのおしゃれな独立型リビング (黄色い壁、暖炉なし、テレビなし、濃色無垢フローリング、黒いソファ) の写真
リトルロックにある高級な広いトランジショナルスタイルのおしゃれな独立型リビング (黄色い壁、暖炉なし、テレビなし、濃色無垢フローリング、黒いソファ) の写真
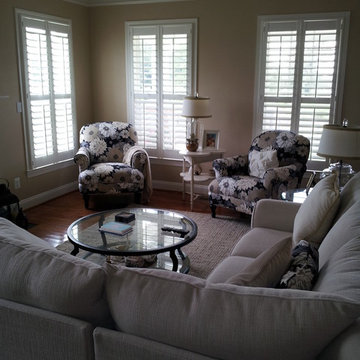
Home in Chester Maryland gets Plantation shutters by Delmarva Blinds & shutters
ワシントンD.C.にあるお手頃価格の中くらいなトラディショナルスタイルのおしゃれなLDK (黄色い壁、無垢フローリング、テレビなし、茶色い床、黒いソファ) の写真
ワシントンD.C.にあるお手頃価格の中くらいなトラディショナルスタイルのおしゃれなLDK (黄色い壁、無垢フローリング、テレビなし、茶色い床、黒いソファ) の写真
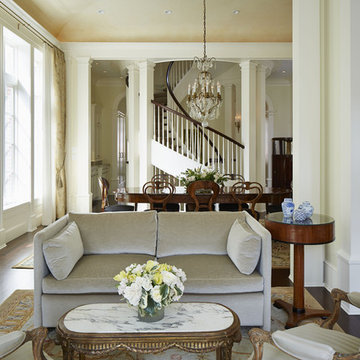
Rising amidst the grand homes of North Howe Street, this stately house has more than 6,600 SF. In total, the home has seven bedrooms, six full bathrooms and three powder rooms. Designed with an extra-wide floor plan (21'-2"), achieved through side-yard relief, and an attached garage achieved through rear-yard relief, it is a truly unique home in a truly stunning environment.
The centerpiece of the home is its dramatic, 11-foot-diameter circular stair that ascends four floors from the lower level to the roof decks where panoramic windows (and views) infuse the staircase and lower levels with natural light. Public areas include classically-proportioned living and dining rooms, designed in an open-plan concept with architectural distinction enabling them to function individually. A gourmet, eat-in kitchen opens to the home's great room and rear gardens and is connected via its own staircase to the lower level family room, mud room and attached 2-1/2 car, heated garage.
The second floor is a dedicated master floor, accessed by the main stair or the home's elevator. Features include a groin-vaulted ceiling; attached sun-room; private balcony; lavishly appointed master bath; tremendous closet space, including a 120 SF walk-in closet, and; an en-suite office. Four family bedrooms and three bathrooms are located on the third floor.
This home was sold early in its construction process.
Nathan Kirkman
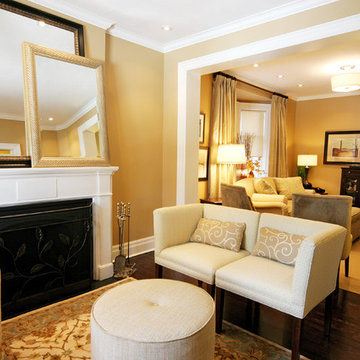
You can use these two chairs individually - or put them together to make a loveseat as shown here.
This project is 5+ years old. Most items shown are custom (eg. millwork, upholstered furniture, drapery). Most goods are no longer available. Benjamin Moore paint.
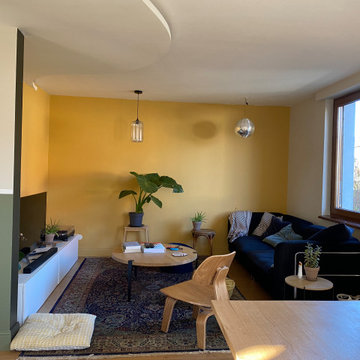
Photo du coin salon après les travaux
Le mur avec la bande verte présente la fin du couloir.
La tranche de ce mur a été peint en noir afin de donner un côté graphique à la séparation des deux espaces.
Le mobilier existant a pris place dans le nouveau salon.
Les plinthes ont été changées, les murs repeints.
Le jaune choisi pour les murs est une couleur chaude et changeante selon les lumières de la journée.
Quelques ajustements sont encore à faire, les luminaires sont en cours d'acheminement.
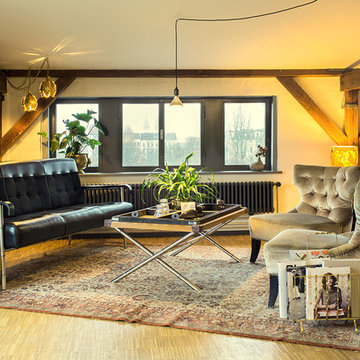
Virginia Garfunkel
ベルリンにある中くらいなインダストリアルスタイルのおしゃれなオープンリビング (黄色い壁、無垢フローリング、茶色い床、黒いソファ) の写真
ベルリンにある中くらいなインダストリアルスタイルのおしゃれなオープンリビング (黄色い壁、無垢フローリング、茶色い床、黒いソファ) の写真
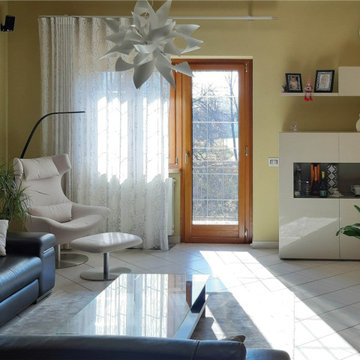
Salotto di 20 mq ristrutturato - Foto Cliente
ミラノにある中くらいなモダンスタイルのおしゃれな独立型ファミリールーム (黄色い壁、セラミックタイルの床、暖炉なし、据え置き型テレビ、白い床、黒いソファ、白い天井) の写真
ミラノにある中くらいなモダンスタイルのおしゃれな独立型ファミリールーム (黄色い壁、セラミックタイルの床、暖炉なし、据え置き型テレビ、白い床、黒いソファ、白い天井) の写真
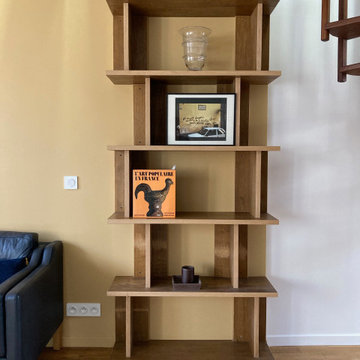
Bibliothèque déssiné avec des étagères en chêne massif qui étaient dans l'appartement.
パリにある高級な中くらいなコンテンポラリースタイルのおしゃれなLDK (ライブラリー、黄色い壁、無垢フローリング、テレビなし、茶色い床、黒いソファ) の写真
パリにある高級な中くらいなコンテンポラリースタイルのおしゃれなLDK (ライブラリー、黄色い壁、無垢フローリング、テレビなし、茶色い床、黒いソファ) の写真
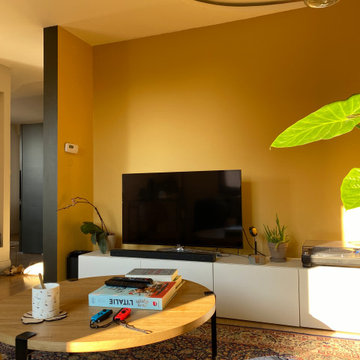
Photo du coin salon après les travaux
Le mur avec la bande verte présente la fin du couloir.
La tranche de ce mur a été peint en noir afin de donner un côté graphique à la séparation des deux espaces.
Le mobilier existant a pris place dans le nouveau salon.
Les plinthes ont été changées, les murs repeints.
Le jaune choisi pour les murs est une couleur chaude et changeante selon les lumières de la journée.
Quelques ajustements sont encore à faire, les luminaires sont en cours d'acheminement.
リビング・居間 (黒いソファ、紫の壁、黄色い壁) の写真
1




