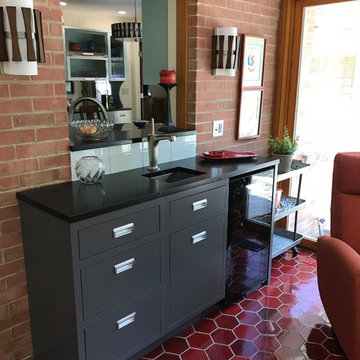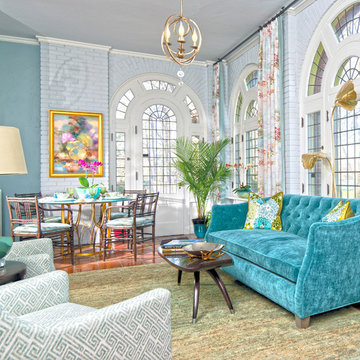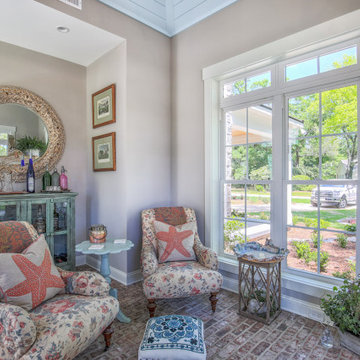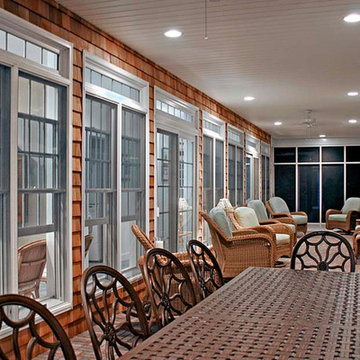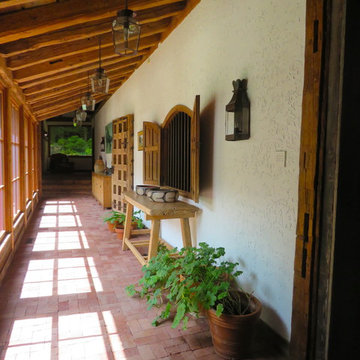絞り込み:
資材コスト
並び替え:今日の人気順
写真 121〜140 枚目(全 703 枚)
1/3
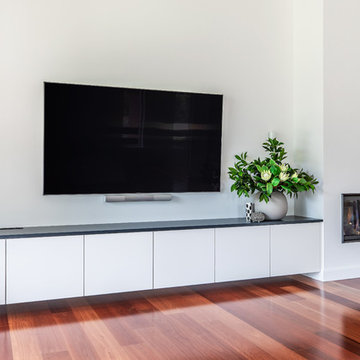
Art Department Styling
アデレードにあるお手頃価格の中くらいなコンテンポラリースタイルのおしゃれなLDK (白い壁、無垢フローリング、吊り下げ式暖炉、漆喰の暖炉まわり、壁掛け型テレビ、赤い床) の写真
アデレードにあるお手頃価格の中くらいなコンテンポラリースタイルのおしゃれなLDK (白い壁、無垢フローリング、吊り下げ式暖炉、漆喰の暖炉まわり、壁掛け型テレビ、赤い床) の写真
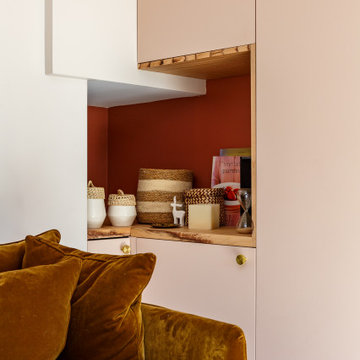
パリにある高級な中くらいな地中海スタイルのおしゃれなシアタールーム (ピンクの壁、テラコッタタイルの床、プロジェクタースクリーン、赤い床) の写真
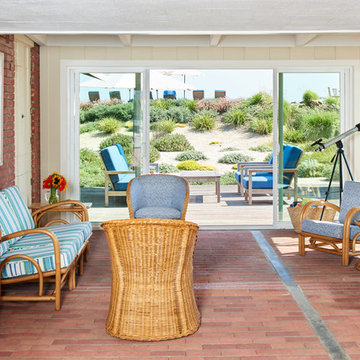
1950's mid-century modern beach house built by architect Richard Leitch in Carpinteria, California. Leitch built two one-story adjacent homes on the property which made for the perfect space to share seaside with family. In 2016, Emily restored the homes with a goal of melding past and present. Emily kept the beloved simple mid-century atmosphere while enhancing it with interiors that were beachy and fun yet durable and practical. The project also required complete re-landscaping by adding a variety of beautiful grasses and drought tolerant plants, extensive decking, fire pits, and repaving the driveway with cement and brick.
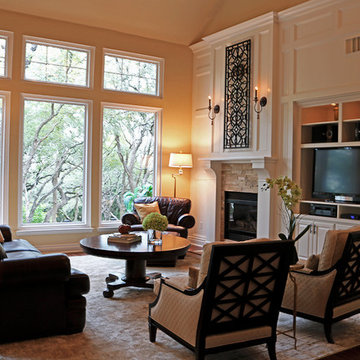
After consultation with the clients, K. Rue Designs provided a rendering of the potential the great room fireplace wall. Coordinating with the exisitng TV and firebox location, the wall was still completely transformed and dramatized for the clients desired effect. An almost exact replica of the rendering was produced. With special help from the contractor, this gorgeous molding treatment on an otherwise plain wall was created. An intricate faux iron piece especially made for this fireplace trim out keeps one ventilation outlet completely hidden. As for the other, a white vent cover does its best to fade into the white molding. Splitface stone covers the fireplace in a textural display. New lighting on the floor and faceplace front create a dewy glow with the large windows. Upon entering the space, the back of two gorgeous wood carved chairs welcome guests to sit and enjoy the view.
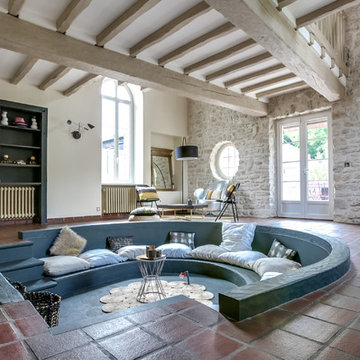
Le mur de pierres a été repris, on y a ajouté un joint beurré. Il a été décidé de ne pas toucher au salon grec qui était existant. La table maçonnée a été supprimée pour récupérer de l'espace de circulation.
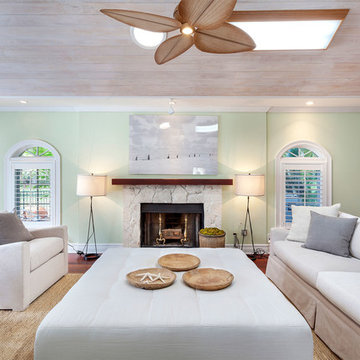
Family Room
マイアミにあるラグジュアリーな中くらいなビーチスタイルのおしゃれな独立型リビング (緑の壁、無垢フローリング、標準型暖炉、石材の暖炉まわり、赤い床、テレビなし) の写真
マイアミにあるラグジュアリーな中くらいなビーチスタイルのおしゃれな独立型リビング (緑の壁、無垢フローリング、標準型暖炉、石材の暖炉まわり、赤い床、テレビなし) の写真
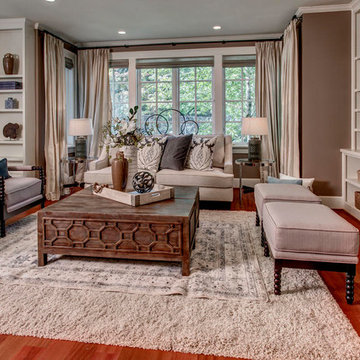
シアトルにある中くらいなトランジショナルスタイルのおしゃれなリビング (茶色い壁、無垢フローリング、標準型暖炉、木材の暖炉まわり、赤い床) の写真
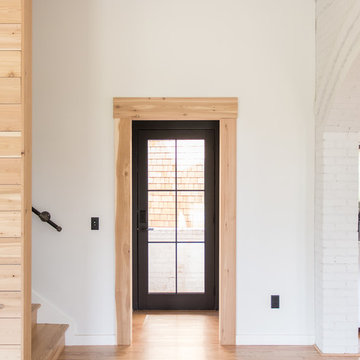
Designed by Austin Tunnell
他の地域にあるお手頃価格の中くらいなトランジショナルスタイルのおしゃれなリビング (白い壁、淡色無垢フローリング、暖炉なし、テレビなし、赤い床) の写真
他の地域にあるお手頃価格の中くらいなトランジショナルスタイルのおしゃれなリビング (白い壁、淡色無垢フローリング、暖炉なし、テレビなし、赤い床) の写真
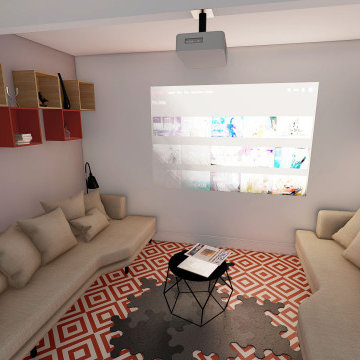
Salle de cinémas
2 grands canapés
coussins
rangements suspendus
projecteur
table basse
sol en carrelage à motif losange rouge et blanc
パリにあるお手頃価格の中くらいなモダンスタイルのおしゃれなオープンシアタールーム (白い壁、セラミックタイルの床、プロジェクタースクリーン、赤い床) の写真
パリにあるお手頃価格の中くらいなモダンスタイルのおしゃれなオープンシアタールーム (白い壁、セラミックタイルの床、プロジェクタースクリーン、赤い床) の写真
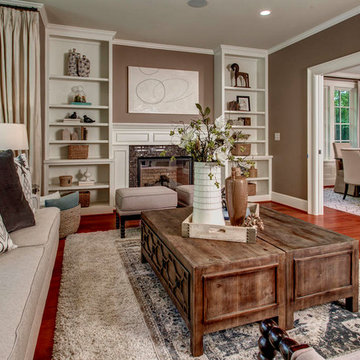
シアトルにある中くらいなトランジショナルスタイルのおしゃれなリビング (茶色い壁、無垢フローリング、標準型暖炉、木材の暖炉まわり、赤い床) の写真
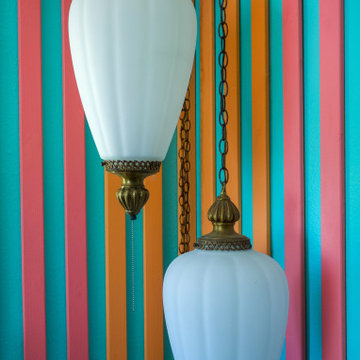
A bright and colorful eclectic living space with elements of mid-century design as well as tropical pops and lots of plants. Featuring vintage lighting salvaged from a preserved 1960's home in Palm Springs hanging in front of a custom designed slatted feature wall. Custom art from a local San Diego artist is paired with a signed print from the artist SHAG. The sectional is custom made in an evergreen velvet. Hand painted floating cabinets and bookcases feature tropical wallpaper backing. An art tv displays a variety of curated works throughout the year.
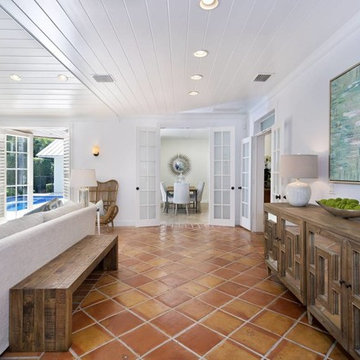
Living Room
他の地域にあるラグジュアリーな中くらいなトランジショナルスタイルのおしゃれなリビングロフト (白い壁、テラコッタタイルの床、暖炉なし、壁掛け型テレビ、赤い床) の写真
他の地域にあるラグジュアリーな中くらいなトランジショナルスタイルのおしゃれなリビングロフト (白い壁、テラコッタタイルの床、暖炉なし、壁掛け型テレビ、赤い床) の写真
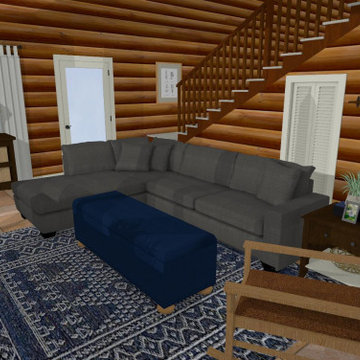
This is an e-design project we created for a log cabin in Maryland. We first created a mood board, followed by a 3d rendering of the space using their measurements, and then we created a clickable shopping list of all the items in the rendering.
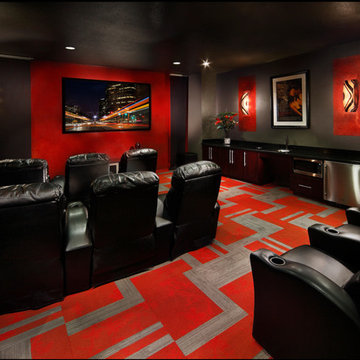
Bright in color, but dark enough to enjoy a movie going experience at home. This movie theater is perfect for entertaining family and friends.
フェニックスにある高級な中くらいなおしゃれな独立型シアタールーム (グレーの壁、カーペット敷き、壁掛け型テレビ、赤い床) の写真
フェニックスにある高級な中くらいなおしゃれな独立型シアタールーム (グレーの壁、カーペット敷き、壁掛け型テレビ、赤い床) の写真
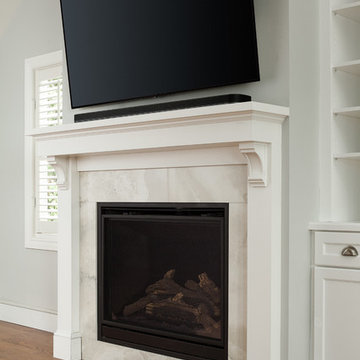
Located in the heart of Menlo Park, in one of the most prestigious neighborhoods, this residence is a true eye candy. The couple purchased this home and wanted to renovate before moving in. That is how they came to TBS. The idea was to create warm and cozy yet very specious and functional kitchen/dining and family room area, renovate and upgrade master bathroom with another powder room and finish with whole house repainting.
TBS designers were inspired with family’s way of spending time together and entertaining. Taking their vision and desires into consideration house was transformed the way homeowners have imagined it would be.
Bringing in high quality custom materials., tailoring every single corner to everyone we are sure this Menlo Park home will create many wonderful memories for family and friends.
中くらいなリビング・居間 (赤い床) の写真
7




