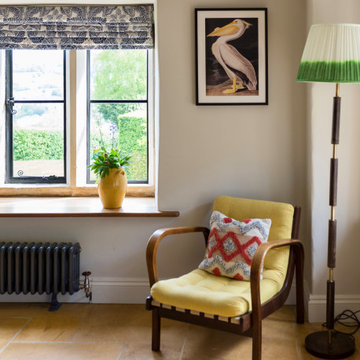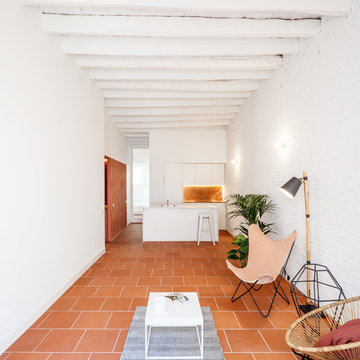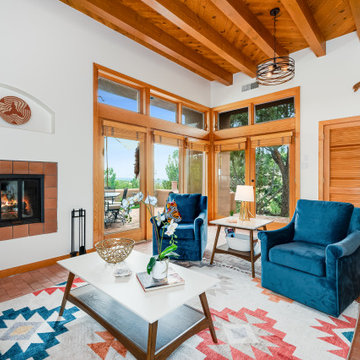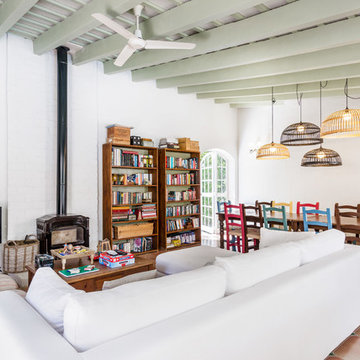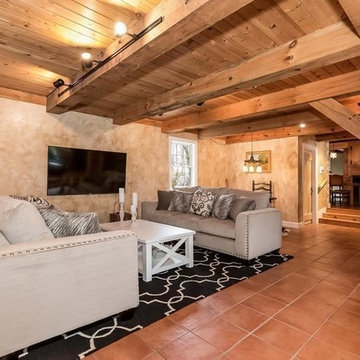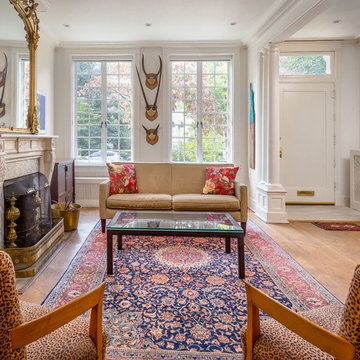絞り込み:
資材コスト
並び替え:今日の人気順
写真 21〜40 枚目(全 686 枚)
1/3

Gorgeous bright and airy family room featuring a large shiplap fireplace and feature wall into vaulted ceilings. Several tones and textures make this a cozy space for this family of 3. Custom draperies, a recliner sofa, large area rug and a touch of leather complete the space.

2012: This Arts and Crafts style house draws from the most influential English architects of the early 20th century. Designed to be enjoyed by multiple families as a second home, this 4,900-sq-ft home contains three identical master suites, three bedrooms and six bathrooms. The bold stucco massing and steep roof pitches make a commanding presence, while flared roof lines and various detailed openings articulate the form. Inside, neutral colored walls accentuate richly stained woodwork. The timber trusses and the intersecting peak and arch ceiling open the living room to form a dynamic gathering space. Stained glass connects the kitchen and dining room. The open floor plan allows abundant light and views to the exterior, and also provides a sense of connection and functionality. A pair of matching staircases separates the two upper master suites, trimmed with custom balusters.
Architect :Wayne Windham Architect - http://waynewindhamarchitect.com/
Builder: Buffington Homes - http://buffingtonhomes.com/
Interior Designer : Kathryn McGowan
Land Planner: Sunnyside Designs
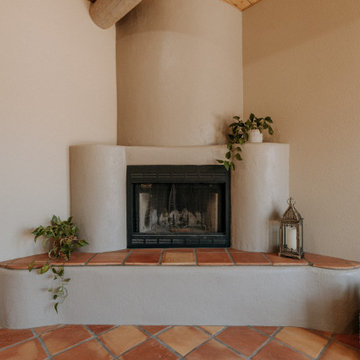
Don’t shy away from the style of New Mexico by adding southwestern influence throughout this whole home remodel!
アルバカーキにある高級な広いサンタフェスタイルのおしゃれなLDK (ベージュの壁、テラコッタタイルの床、コーナー設置型暖炉、漆喰の暖炉まわり、オレンジの床) の写真
アルバカーキにある高級な広いサンタフェスタイルのおしゃれなLDK (ベージュの壁、テラコッタタイルの床、コーナー設置型暖炉、漆喰の暖炉まわり、オレンジの床) の写真
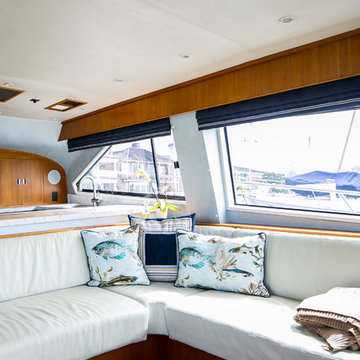
Ryan Garvin
オレンジカウンティにあるお手頃価格の小さなビーチスタイルのおしゃれなLDK (青い壁、無垢フローリング、埋込式メディアウォール、オレンジの床) の写真
オレンジカウンティにあるお手頃価格の小さなビーチスタイルのおしゃれなLDK (青い壁、無垢フローリング、埋込式メディアウォール、オレンジの床) の写真
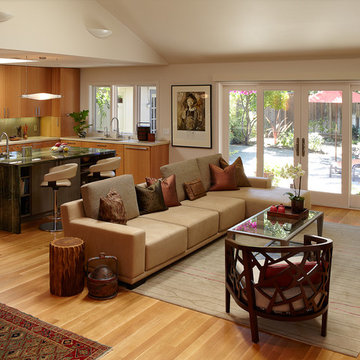
サンフランシスコにある高級な中くらいなコンテンポラリースタイルのおしゃれなLDK (オレンジの床、ベージュの壁、淡色無垢フローリング、暖炉なし、壁掛け型テレビ) の写真

パリにあるお手頃価格の中くらいなエクレクティックスタイルのおしゃれなLDK (白い壁、テラコッタタイルの床、標準型暖炉、石材の暖炉まわり、壁掛け型テレビ、オレンジの床、表し梁) の写真

We took an ordinary living room and transformed it into an oasis! We added a round, adobe-style fireplace, beams to the vaulted ceiling, stucco on the walls, and a beautiful chandelier to create this cozy and stylish living room.
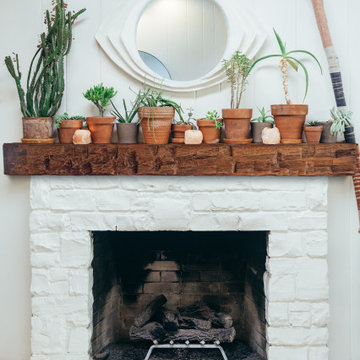
Break the white apart in your home and add natural elements. This Hand-Hewn Mantel Beam is a simple way to add in a statement piece to your beautiful white brick fireplace.
Beam: BMH-EC
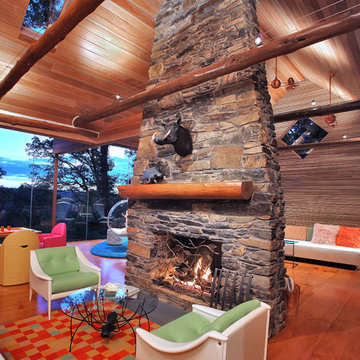
Kenneth M. Wyner
ワシントンD.C.にあるエクレクティックスタイルのおしゃれなオープンリビング (無垢フローリング、標準型暖炉、石材の暖炉まわり、オレンジの床) の写真
ワシントンD.C.にあるエクレクティックスタイルのおしゃれなオープンリビング (無垢フローリング、標準型暖炉、石材の暖炉まわり、オレンジの床) の写真
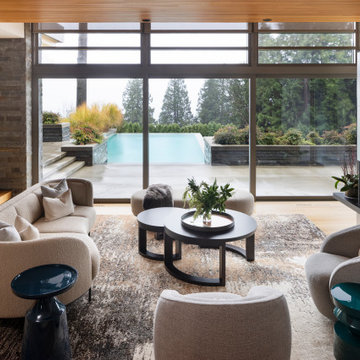
バンクーバーにあるラグジュアリーな巨大なコンテンポラリースタイルのおしゃれなLDK (無垢フローリング、両方向型暖炉、コンクリートの暖炉まわり、テレビなし、オレンジの床) の写真
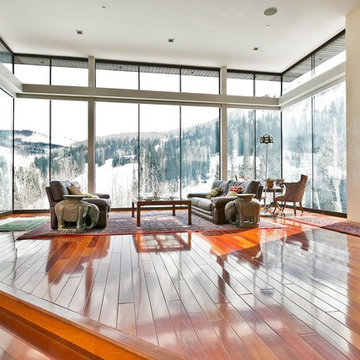
ソルトレイクシティにあるコンテンポラリースタイルのおしゃれなLDK (ベージュの壁、無垢フローリング、横長型暖炉、オレンジの床) の写真

The stacked stone fireplace adds rustic element to this elegant living room. The antique jar is consistent with the neutral colors of the room and the transition design of this house.
This rustic theme living room is built by ULFBUILT, a custom home builder in Vail Colorado that specializes in new home construction and home renovations.
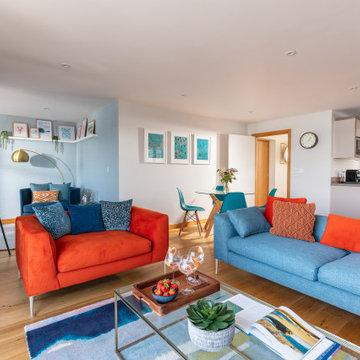
Waterside Apartment overlooking Falmouth Marina and Restronguet. This apartment was a blank canvas of Brilliant White and oak flooring. It now encapsulates shades of the ocean and the richness of sunsets, creating a unique, luxury and colourful space.
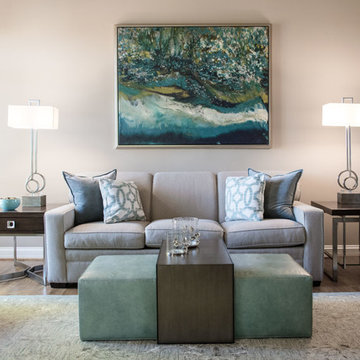
LIVING ROOM
This week’s post features our Lake Forest Freshen Up: Living Room + Dining Room for the homeowners who relocated from California. The first thing we did was remove a large built-in along the longest wall and re-orient the television to a shorter wall. This allowed us to place the sofa which is the largest piece of furniture along the long wall and made the traffic flow from the Foyer to the Kitchen much easier. Now the beautiful stone fireplace is the focal point and the seating arrangement is cozy. We painted the walls Sherwin Williams’ Tony Taupe (SW7039). The mantle was originally white so we warmed it up with Sherwin Williams’ Gauntlet Gray (SW7019). We kept the upholstery neutral with warm gray tones and added pops of turquoise and silver.
We tackled the large angled wall with an oversized print in vivid blues and greens. The extra tall contemporary lamps balance out the artwork. I love the end tables with the mixture of metal and wood, but my favorite piece is the leather ottoman with slide tray – it’s gorgeous and functional!
The homeowner’s curio cabinet was the perfect scale for this wall and her art glass collection bring more color into the space.
The large octagonal mirror was perfect for above the mantle. The homeowner wanted something unique to accessorize the mantle, and these “oil cans” fit the bill. A geometric fireplace screen completes the look.
The hand hooked rug with its subtle pattern and touches of gray and turquoise ground the seating area and brings lots of warmth to the room.
DINING ROOM
There are only 2 walls in this Dining Room so we wanted to add a strong color with Sherwin Williams’ Cadet (SW9143). Utilizing the homeowners’ existing furniture, we added artwork that pops off the wall, a modern rug which adds interest and softness, and this stunning chandelier which adds a focal point and lots of bling!
The Lake Forest Freshen Up: Living Room + Dining Room really reflects the homeowners’ transitional style, and the color palette is sophisticated and inviting. Enjoy!
リビングダイニング (オレンジの床) の写真
2




