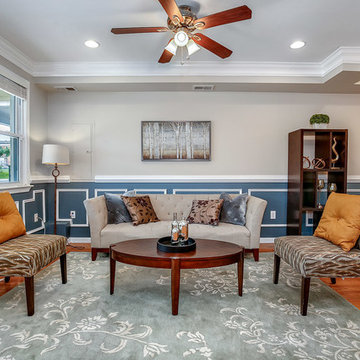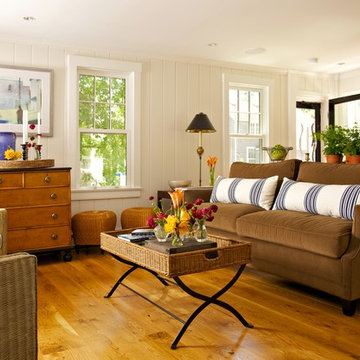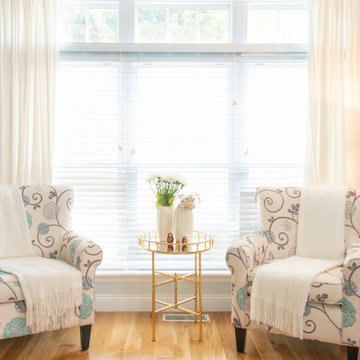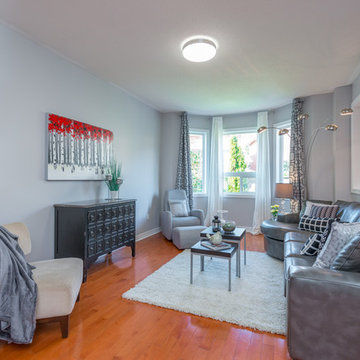絞り込み:
資材コスト
並び替え:今日の人気順
写真 1〜20 枚目(全 79 枚)
1/4

2012: This Arts and Crafts style house draws from the most influential English architects of the early 20th century. Designed to be enjoyed by multiple families as a second home, this 4,900-sq-ft home contains three identical master suites, three bedrooms and six bathrooms. The bold stucco massing and steep roof pitches make a commanding presence, while flared roof lines and various detailed openings articulate the form. Inside, neutral colored walls accentuate richly stained woodwork. The timber trusses and the intersecting peak and arch ceiling open the living room to form a dynamic gathering space. Stained glass connects the kitchen and dining room. The open floor plan allows abundant light and views to the exterior, and also provides a sense of connection and functionality. A pair of matching staircases separates the two upper master suites, trimmed with custom balusters.
Architect :Wayne Windham Architect - http://waynewindhamarchitect.com/
Builder: Buffington Homes - http://buffingtonhomes.com/
Interior Designer : Kathryn McGowan
Land Planner: Sunnyside Designs
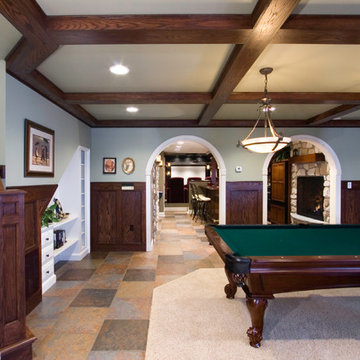
他の地域にあるお手頃価格の広いトラディショナルスタイルのおしゃれなオープンリビング (グレーの壁、セラミックタイルの床、オレンジの床、標準型暖炉、石材の暖炉まわり、テレビなし) の写真

The wood, twigs, and stone elements complete the modern rustic design of the living room. Bringing the earthy elements inside creates a relaxing atmosphere while entertaining guests or just spending a lazy day in the living room.
Built by ULFBUILT, a general contractor in Vail CO.
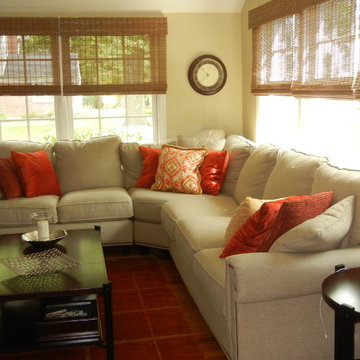
ニューヨークにある中くらいなトラディショナルスタイルのおしゃれなリビング (ベージュの壁、テラコッタタイルの床、暖炉なし、オレンジの床) の写真
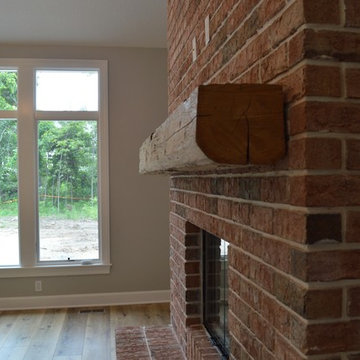
他の地域にある高級な中くらいなトラディショナルスタイルのおしゃれなLDK (ライブラリー、ベージュの壁、無垢フローリング、標準型暖炉、レンガの暖炉まわり、据え置き型テレビ、オレンジの床) の写真
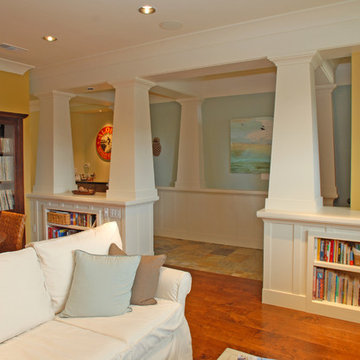
サンディエゴにある中くらいなトラディショナルスタイルのおしゃれなLDK (ライブラリー、黄色い壁、無垢フローリング、暖炉なし、テレビなし、オレンジの床) の写真
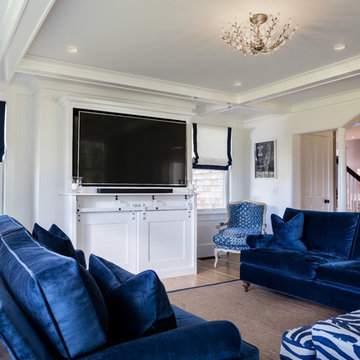
Robert Brewster Photography
プロビデンスにある高級な中くらいなトラディショナルスタイルのおしゃれなリビング (白い壁、無垢フローリング、暖炉なし、埋込式メディアウォール、オレンジの床) の写真
プロビデンスにある高級な中くらいなトラディショナルスタイルのおしゃれなリビング (白い壁、無垢フローリング、暖炉なし、埋込式メディアウォール、オレンジの床) の写真
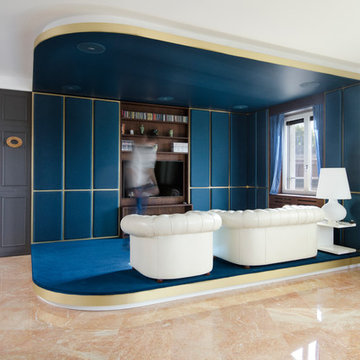
Alberto Canepa
ミラノにあるラグジュアリーな巨大なトラディショナルスタイルのおしゃれなリビング (マルチカラーの壁、大理石の床、埋込式メディアウォール、オレンジの床) の写真
ミラノにあるラグジュアリーな巨大なトラディショナルスタイルのおしゃれなリビング (マルチカラーの壁、大理石の床、埋込式メディアウォール、オレンジの床) の写真
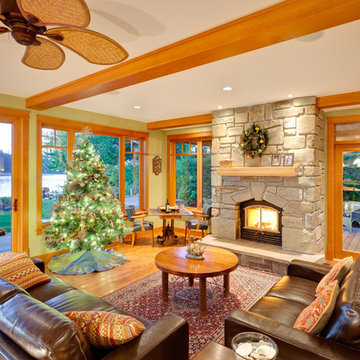
Bright Idea Photography
バンクーバーにあるトラディショナルスタイルのおしゃれなLDK (緑の壁、淡色無垢フローリング、石材の暖炉まわり、オレンジの床) の写真
バンクーバーにあるトラディショナルスタイルのおしゃれなLDK (緑の壁、淡色無垢フローリング、石材の暖炉まわり、オレンジの床) の写真
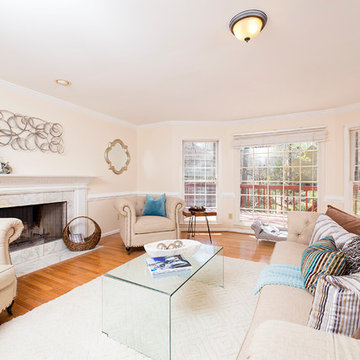
Krystle Chanel Photography
アトランタにある高級な中くらいなトラディショナルスタイルのおしゃれなオープンリビング (ベージュの壁、淡色無垢フローリング、標準型暖炉、石材の暖炉まわり、テレビなし、オレンジの床) の写真
アトランタにある高級な中くらいなトラディショナルスタイルのおしゃれなオープンリビング (ベージュの壁、淡色無垢フローリング、標準型暖炉、石材の暖炉まわり、テレビなし、オレンジの床) の写真
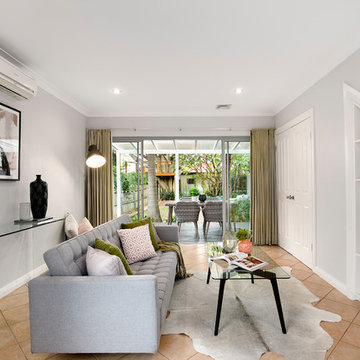
Pilcher Residential
シドニーにあるトラディショナルスタイルのおしゃれなオープンリビング (グレーの壁、セラミックタイルの床、暖炉なし、埋込式メディアウォール、オレンジの床) の写真
シドニーにあるトラディショナルスタイルのおしゃれなオープンリビング (グレーの壁、セラミックタイルの床、暖炉なし、埋込式メディアウォール、オレンジの床) の写真
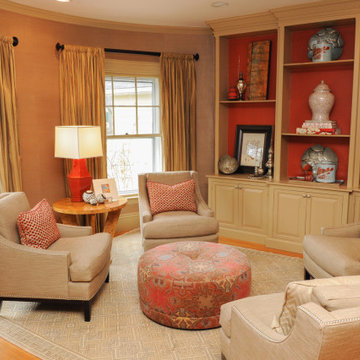
Sitting Room with 4 chairs and a round ottoman, built-in bookcase with a coral background set to display the home owners art collection
ボストンにある高級な中くらいなトラディショナルスタイルのおしゃれなオープンリビング (ライブラリー、ベージュの壁、淡色無垢フローリング、オレンジの床) の写真
ボストンにある高級な中くらいなトラディショナルスタイルのおしゃれなオープンリビング (ライブラリー、ベージュの壁、淡色無垢フローリング、オレンジの床) の写真
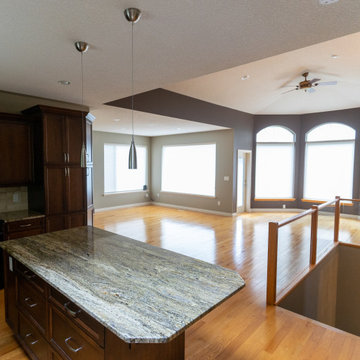
This is an interior repaint from fall of 2020. We repainted all the ceilings, walls and trim to update the look and feel of the home.
他の地域にあるお手頃価格の広いトラディショナルスタイルのおしゃれなLDK (ベージュの壁、淡色無垢フローリング、オレンジの床) の写真
他の地域にあるお手頃価格の広いトラディショナルスタイルのおしゃれなLDK (ベージュの壁、淡色無垢フローリング、オレンジの床) の写真
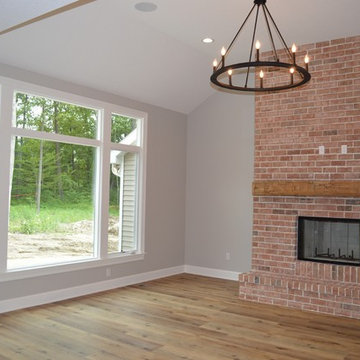
他の地域にある高級な中くらいなトラディショナルスタイルのおしゃれなLDK (ベージュの壁、無垢フローリング、標準型暖炉、レンガの暖炉まわり、据え置き型テレビ、オレンジの床) の写真
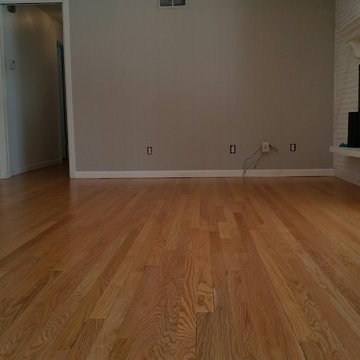
The wall between the living room and kitchen was removed as part of the kitchen remodel. Abeln Floor Systems "laced-in" new red oak strip flooring from the family room into the kitchen, sanded the entire home and applied three coats of Poloplaz "Primero" "satin" natural polyurethane finish. When the project was completed the newly laced in flooring blended in perfectly "like it grew there"!
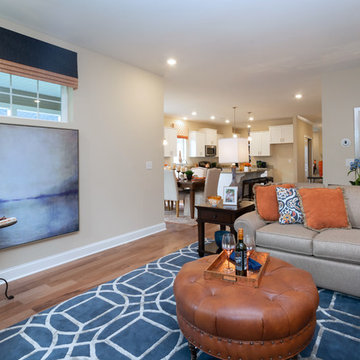
Linda McManus Images
フィラデルフィアにある中くらいなトラディショナルスタイルのおしゃれなLDK (ベージュの壁、淡色無垢フローリング、標準型暖炉、石材の暖炉まわり、オレンジの床) の写真
フィラデルフィアにある中くらいなトラディショナルスタイルのおしゃれなLDK (ベージュの壁、淡色無垢フローリング、標準型暖炉、石材の暖炉まわり、オレンジの床) の写真
トラディショナルスタイルのリビングダイニング (オレンジの床) の写真
1




