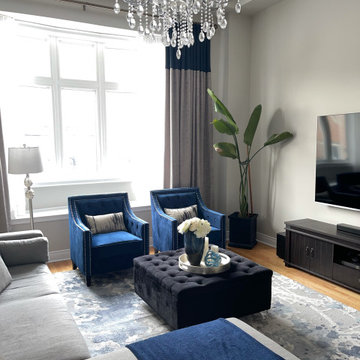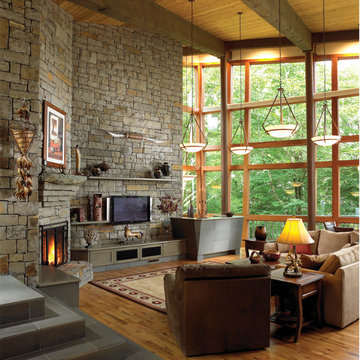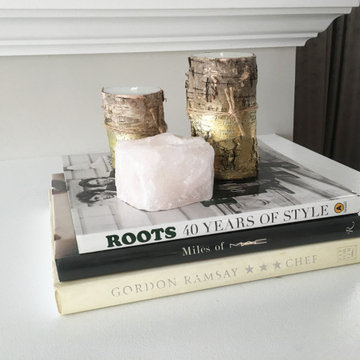絞り込み:
資材コスト
並び替え:今日の人気順
写真 1〜20 枚目(全 38 枚)
1/4

Welcome this downtown loft with a great open floor plan. We created separate seating areas to create intimacy and comfort in this family room. The light bamboo floors have a great modern feel. The furniture also has a modern feel with a fantastic mid century undertone.
Photo by Kevin Twitty
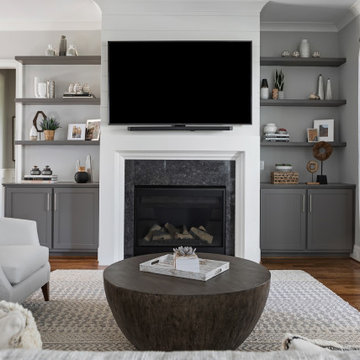
Open space floor plan. For this residence we were tasked to create a light and airy look in a monochromatic color palette.
To define the family area, we used an upholstered sofa and two chairs, a textured rug and a beautiful round wood table.
The bookshelves were styled with a minimalistic approach, using different sizes and textures of ceramic vases and other objects which were paired with wood sculptures, and a great collection of books and personal photographs. As always, adding a bit of greenery and succulents goes a long way.
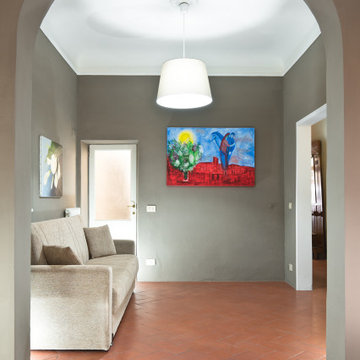
Committenti: Fabio & Ilaria. Ripresa fotografica: impiego obiettivo 28mm su pieno formato; macchina su treppiedi con allineamento ortogonale dell'inquadratura; impiego luce naturale esistente con l'ausilio di luci flash e luci continue 5500°K. Post-produzione: aggiustamenti base immagine; fusione manuale di livelli con differente esposizione per produrre un'immagine ad alto intervallo dinamico ma realistica; rimozione elementi di disturbo. Obiettivo commerciale: realizzazione fotografie di complemento ad annunci su siti web di affitti come Airbnb, Booking, eccetera; pubblicità su social network.
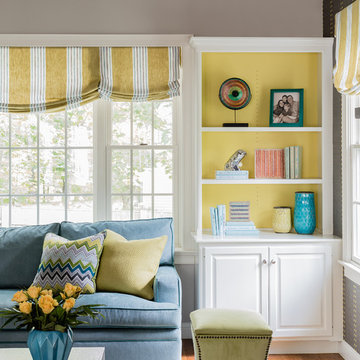
Michael J. Lee
ボストンにある高級な中くらいなトランジショナルスタイルのおしゃれな独立型ファミリールーム (グレーの壁、淡色無垢フローリング、標準型暖炉、石材の暖炉まわり、壁掛け型テレビ、オレンジの床) の写真
ボストンにある高級な中くらいなトランジショナルスタイルのおしゃれな独立型ファミリールーム (グレーの壁、淡色無垢フローリング、標準型暖炉、石材の暖炉まわり、壁掛け型テレビ、オレンジの床) の写真
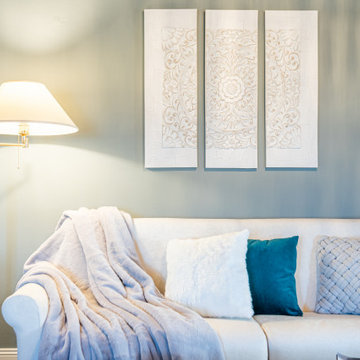
salotto dopo restyling
フィレンツェにある広い地中海スタイルのおしゃれなオープンリビング (ライブラリー、テラコッタタイルの床、壁掛け型テレビ、オレンジの床、表し梁、グレーの壁) の写真
フィレンツェにある広い地中海スタイルのおしゃれなオープンリビング (ライブラリー、テラコッタタイルの床、壁掛け型テレビ、オレンジの床、表し梁、グレーの壁) の写真
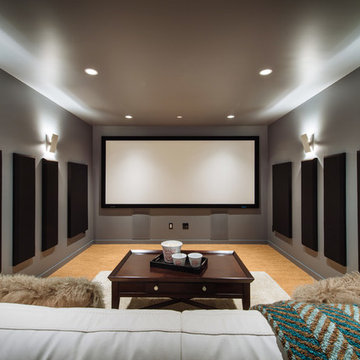
バンクーバーにあるコンテンポラリースタイルのおしゃれな独立型シアタールーム (グレーの壁、コルクフローリング、壁掛け型テレビ、オレンジの床) の写真
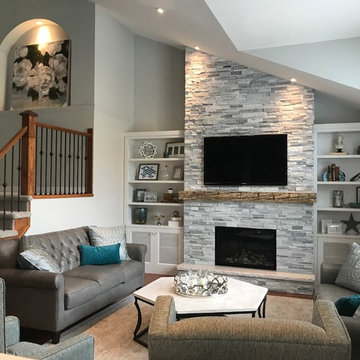
A new stone fireplace is the center of the redesigned living room. A luxurious but still comfortable space for a young, active family to gather in.
Jason Hartog Photography
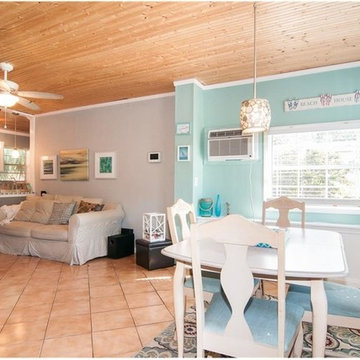
Living Room after remodel and staging
タンパにあるお手頃価格の小さなビーチスタイルのおしゃれなLDK (グレーの壁、セラミックタイルの床、壁掛け型テレビ、オレンジの床) の写真
タンパにあるお手頃価格の小さなビーチスタイルのおしゃれなLDK (グレーの壁、セラミックタイルの床、壁掛け型テレビ、オレンジの床) の写真
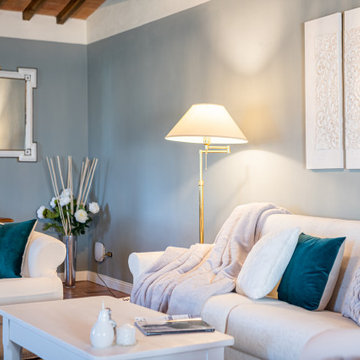
salotto dopo restyling
フィレンツェにある広い地中海スタイルのおしゃれなオープンリビング (ライブラリー、テラコッタタイルの床、壁掛け型テレビ、オレンジの床、表し梁、グレーの壁) の写真
フィレンツェにある広い地中海スタイルのおしゃれなオープンリビング (ライブラリー、テラコッタタイルの床、壁掛け型テレビ、オレンジの床、表し梁、グレーの壁) の写真
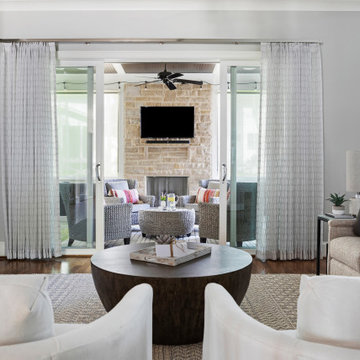
Open space floor plan. For this residence we were tasked to create a light and airy look in a monochromatic color palette.
To define the family area, we used an upholstered sofa and two chairs, a textured rug and a beautiful round wood table.
The bookshelves were styled with a minimalistic approach, using different sizes and textures of ceramic vases and other objects which were paired with wood sculptures, and a great collection of books and personal photographs. As always, adding a bit of greenery and succulents goes a long way.
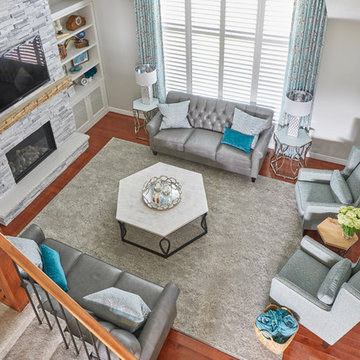
This family entertainment room needed an update. We incorporated some new elements and design and moved towards an "Adult" space that everyone in the family could still enjoy!
Jason Hartog Photography
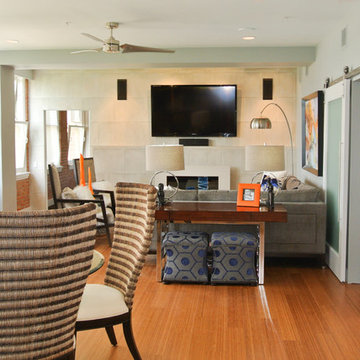
This historical building in Downtown Portland was renovated into a modern loft with great character. The exposed brick and double hung windows take you back to the natural beauty of the space.
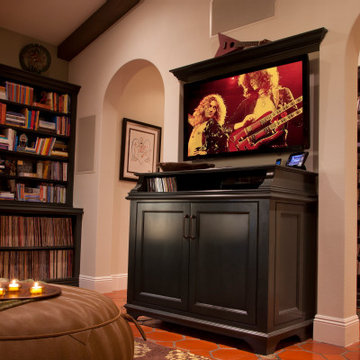
サンタバーバラにあるラグジュアリーな広い地中海スタイルのおしゃれなオープンリビング (ミュージックルーム、グレーの壁、テラコッタタイルの床、壁掛け型テレビ、オレンジの床、三角天井) の写真
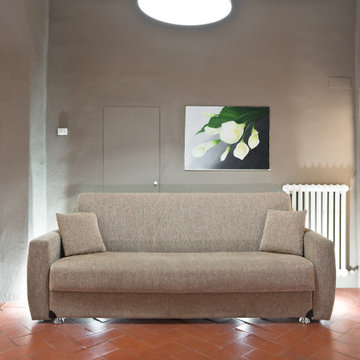
Committenti: Fabio & Ilaria. Ripresa fotografica: impiego obiettivo 24mm su pieno formato; macchina su treppiedi con allineamento ortogonale dell'inquadratura; impiego luce naturale esistente con l'ausilio di luci flash e luci continue 5500°K. Post-produzione: aggiustamenti base immagine; fusione manuale di livelli con differente esposizione per produrre un'immagine ad alto intervallo dinamico ma realistica; rimozione elementi di disturbo. Obiettivo commerciale: realizzazione fotografie di complemento ad annunci su siti web di affitti come Airbnb, Booking, eccetera; pubblicità su social network.
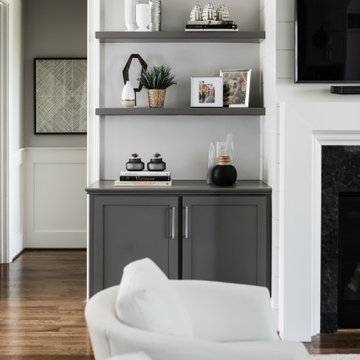
Open space floor plan. For this residence we were tasked to create a light and airy look in a monochromatic color palette.
To define the family area, we used an upholstered sofa and two chairs, a textured rug and a beautiful round wood table.
The bookshelves were styled with a minimalistic approach, using different sizes and textures of ceramic vases and other objects which were paired with wood sculptures, and a great collection of books and personal photographs. As always, adding a bit of greenery and succulents goes a long way.
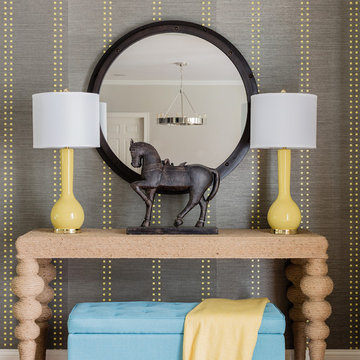
Michael J. Lee
ボストンにある高級な中くらいなトランジショナルスタイルのおしゃれな独立型ファミリールーム (グレーの壁、淡色無垢フローリング、標準型暖炉、石材の暖炉まわり、壁掛け型テレビ、オレンジの床) の写真
ボストンにある高級な中くらいなトランジショナルスタイルのおしゃれな独立型ファミリールーム (グレーの壁、淡色無垢フローリング、標準型暖炉、石材の暖炉まわり、壁掛け型テレビ、オレンジの床) の写真
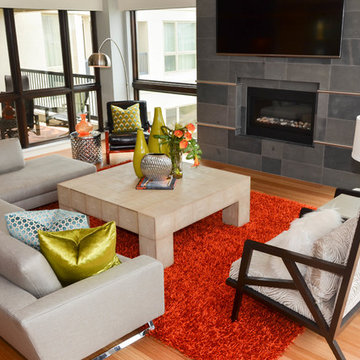
As you step into the family room you first notice the flooding of natural light highlighting the original style of the homeowner.
Photo by Kevin Twitty
リビング・居間 (オレンジの床、壁掛け型テレビ、グレーの壁) の写真
1




