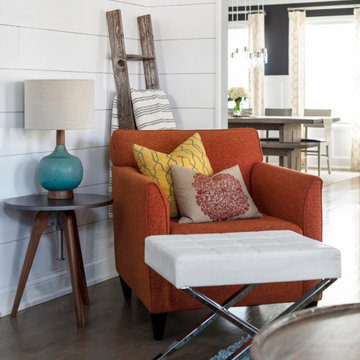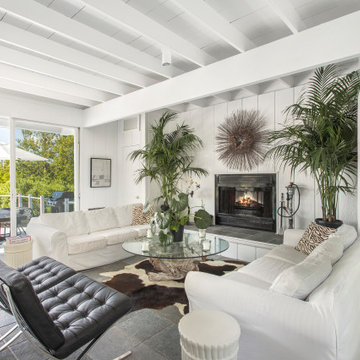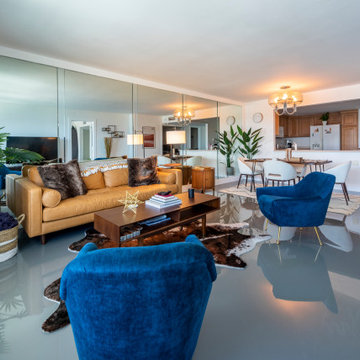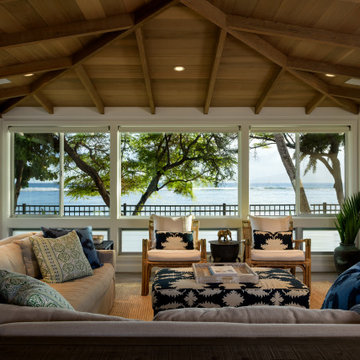絞り込み:
資材コスト
並び替え:今日の人気順
写真 1〜20 枚目(全 610 枚)
1/4

シカゴにある高級な広いカントリー風のおしゃれなLDK (白い壁、クッションフロア、標準型暖炉、塗装板張りの暖炉まわり、埋込式メディアウォール、グレーの床、三角天井、塗装板張りの壁) の写真

Detail view of the balcony opening looking across the double-height space to the rear terrace.
ロンドンにある高級な中くらいなコンテンポラリースタイルのおしゃれなLDK (白い壁、ライムストーンの床、テレビなし、グレーの床、パネル壁) の写真
ロンドンにある高級な中くらいなコンテンポラリースタイルのおしゃれなLDK (白い壁、ライムストーンの床、テレビなし、グレーの床、パネル壁) の写真

Our clients selected a great combination of products and materials to enable our craftsmen to create a spectacular entry and great room to this custom home completed in 2020.

Photography by Michael J. Lee Photography
ボストンにある高級な広いトランジショナルスタイルのおしゃれなファミリールーム (白い壁、無垢フローリング、標準型暖炉、石材の暖炉まわり、壁掛け型テレビ、グレーの床、パネル壁) の写真
ボストンにある高級な広いトランジショナルスタイルのおしゃれなファミリールーム (白い壁、無垢フローリング、標準型暖炉、石材の暖炉まわり、壁掛け型テレビ、グレーの床、パネル壁) の写真

Basement living room extension with floor to ceiling sliding doors, plywood panelling a stone tile feature wall (with integrated TV) and concrete/wood flooring to create an inside-outside living space.

En tonos claros que generan una atmósfera de calidez y serenidad, planteamos este proyecto con el fin de lograr espacios reposados y tranquilos. En él cobran gran importancia los elementos naturales plasmados a través de una paleta de materiales en tonos tierra. Todo esto acompañado de una iluminación indirecta, integrada no solo de la manera convencional, sino incorporada en elementos del espacio que se convierten en componentes distintivos de este.

An oversize bespoke cast concrete bench seat provides seating and display against the wall. Light fills the open living area which features polished concrete flooring and VJ wall lining.

Photography by Picture Perfect House
シカゴにある高級な中くらいなトランジショナルスタイルのおしゃれなオープンリビング (白い壁、無垢フローリング、標準型暖炉、レンガの暖炉まわり、壁掛け型テレビ、グレーの床、塗装板張りの壁) の写真
シカゴにある高級な中くらいなトランジショナルスタイルのおしゃれなオープンリビング (白い壁、無垢フローリング、標準型暖炉、レンガの暖炉まわり、壁掛け型テレビ、グレーの床、塗装板張りの壁) の写真

We updated this 1907 two-story family home for re-sale. We added modern design elements and amenities while retaining the home’s original charm in the layout and key details. The aim was to optimize the value of the property for a prospective buyer, within a reasonable budget.
New French doors from kitchen and a rear bedroom open out to a new bi-level deck that allows good sight lines, functional outdoor living space, and easy access to a garden full of mature fruit trees. French doors from an upstairs bedroom open out to a private high deck overlooking the garden. The garage has been converted to a family room that opens to the garden.
The bathrooms and kitchen were remodeled the kitchen with simple, light, classic materials and contemporary lighting fixtures. New windows and skylights flood the spaces with light. Stained wood windows and doors at the kitchen pick up on the original stained wood of the other living spaces.
New redwood picture molding was created for the living room where traces in the plaster suggested that picture molding has originally been. A sweet corner window seat at the living room was restored. At a downstairs bedroom we created a new plate rail and other redwood trim matching the original at the dining room. The original dining room hutch and woodwork were restored and a new mantel built for the fireplace.
We built deep shelves into space carved out of the attic next to upstairs bedrooms and added other built-ins for character and usefulness. Storage was created in nooks throughout the house. A small room off the kitchen was set up for efficient laundry and pantry space.
We provided the future owner of the house with plans showing design possibilities for expanding the house and creating a master suite with upstairs roof dormers and a small addition downstairs. The proposed design would optimize the house for current use while respecting the original integrity of the house.
Photography: John Hayes, Open Homes Photography
https://saikleyarchitects.com/portfolio/classic-craftsman-update/

他の地域にあるモダンスタイルのおしゃれなLDK (茶色い壁、コンクリートの床、標準型暖炉、金属の暖炉まわり、埋込式メディアウォール、グレーの床、パネル壁) の写真

バーミングハムにあるお手頃価格の中くらいなおしゃれなLDK (グレーの壁、クッションフロア、標準型暖炉、塗装板張りの暖炉まわり、壁掛け型テレビ、グレーの床、塗装板張りの壁) の写真

California Ranch Farmhouse Style Design 2020
サンフランシスコにあるラグジュアリーな広いカントリー風のおしゃれなオープンリビング (グレーの壁、淡色無垢フローリング、横長型暖炉、石材の暖炉まわり、壁掛け型テレビ、グレーの床、三角天井、塗装板張りの壁) の写真
サンフランシスコにあるラグジュアリーな広いカントリー風のおしゃれなオープンリビング (グレーの壁、淡色無垢フローリング、横長型暖炉、石材の暖炉まわり、壁掛け型テレビ、グレーの床、三角天井、塗装板張りの壁) の写真

Wood Chandelier, 20’ sliding glass wall, poured concrete walls
フェニックスにあるラグジュアリーな広いコンテンポラリースタイルのおしゃれなLDK (グレーの壁、コンクリートの床、吊り下げ式暖炉、コンクリートの暖炉まわり、壁掛け型テレビ、グレーの床、格子天井、パネル壁) の写真
フェニックスにあるラグジュアリーな広いコンテンポラリースタイルのおしゃれなLDK (グレーの壁、コンクリートの床、吊り下げ式暖炉、コンクリートの暖炉まわり、壁掛け型テレビ、グレーの床、格子天井、パネル壁) の写真

California Ranch Farmhouse Style Design 2020
サンフランシスコにあるラグジュアリーな広いカントリー風のおしゃれなオープンリビング (グレーの壁、淡色無垢フローリング、横長型暖炉、石材の暖炉まわり、壁掛け型テレビ、グレーの床、三角天井、塗装板張りの壁) の写真
サンフランシスコにあるラグジュアリーな広いカントリー風のおしゃれなオープンリビング (グレーの壁、淡色無垢フローリング、横長型暖炉、石材の暖炉まわり、壁掛け型テレビ、グレーの床、三角天井、塗装板張りの壁) の写真
リビング・居間 (グレーの床、パネル壁、塗装板張りの壁) の写真
1









