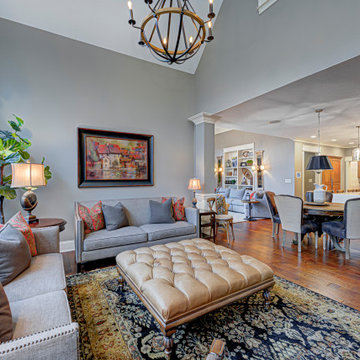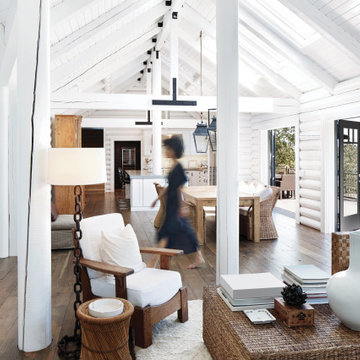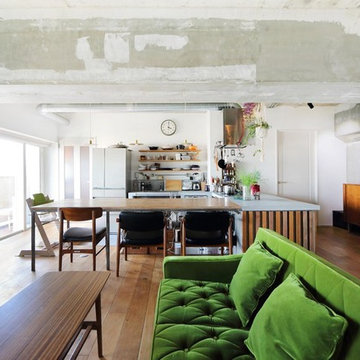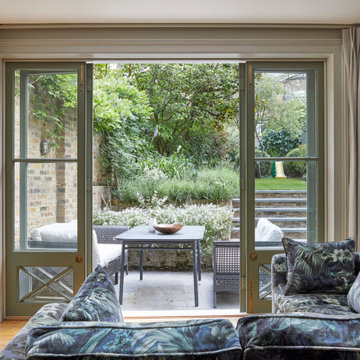絞り込み:
資材コスト
並び替え:今日の人気順
写真 1〜20 枚目(全 108,074 枚)
1/4

This home renovation project transformed unused, unfinished spaces into vibrant living areas. Each exudes elegance and sophistication, offering personalized design for unforgettable family moments.
In this living area, opulence meets functionality with luxurious furnishings, complemented by a central table and open shelves adorned with decor. In the breakfast area, a cozy ambience invites leisurely mornings. A charming table and chairs offer a perfect spot for enjoying breakfast or casual gatherings with loved ones.
Project completed by Wendy Langston's Everything Home interior design firm, which serves Carmel, Zionsville, Fishers, Westfield, Noblesville, and Indianapolis.
For more about Everything Home, see here: https://everythinghomedesigns.com/
To learn more about this project, see here: https://everythinghomedesigns.com/portfolio/fishers-chic-family-home-renovation/

A glass timber door was fitted at the entrance to the balcony and garden, allowing natural light to flood the space. The traditional sash windows were overhauled and panes replaced, giving them new life and helping to draft-proof for years to come.
We opened up the fireplace that had previously been plastered over, creating a lovely little opening which we neatened off in a simple, clean design, slightly curved at the top with no trim. The opening was not to be used as an active fireplace, so the hearth was neatly tiled using reclaimed tiles sourced for the bathroom, and indoor plants were styled in the space. The alcove space between the fireplace was utilised as storage space, displaying loved ornaments, books and treasures. Dulux's Brilliant White paint was used to coat the walls and ceiling, being a lovely fresh backdrop for the various furnishings, wall art and plants to be styled in the living area.
The grey finish ply kitchen worktop is simply stunning to look out from, with indoor plants, carefully sourced light fittings and decorations styled with love in the open living space. Dulux's Brilliant White paint was used to coat the walls and ceiling, being a lovely fresh backdrop for the various furnishings, wall art and plants to be styled in the living area. Discover more at: https://absoluteprojectmanagement.com/portfolio/pete-miky-hackney/

. The timber screening on the kitchen ceiling, wrapping down to form a bookshelf, serves to create a continuous flow and establish an ambience of natural warmth through the open kitchen,dining and living space out to the timber entertaining deck oudoors.

Landmark Photography
他の地域にあるラグジュアリーな広いコンテンポラリースタイルのおしゃれなオープンシアタールーム (白い壁、無垢フローリング、プロジェクタースクリーン、茶色い床、黒い天井) の写真
他の地域にあるラグジュアリーな広いコンテンポラリースタイルのおしゃれなオープンシアタールーム (白い壁、無垢フローリング、プロジェクタースクリーン、茶色い床、黒い天井) の写真

Wall Paint Color: Benjamin Moore Paper White
Paint Trim: Benjamin Moore White Heron
Joe Kwon Photography
シカゴにあるラグジュアリーな広いトランジショナルスタイルのおしゃれなオープンリビング (白い壁、無垢フローリング、標準型暖炉、壁掛け型テレビ、茶色い床) の写真
シカゴにあるラグジュアリーな広いトランジショナルスタイルのおしゃれなオープンリビング (白い壁、無垢フローリング、標準型暖炉、壁掛け型テレビ、茶色い床) の写真

Our clients hired us to completely renovate and furnish their PEI home — and the results were transformative. Inspired by their natural views and love of entertaining, each space in this PEI home is distinctly original yet part of the collective whole.
We used color, patterns, and texture to invite personality into every room: the fish scale tile backsplash mosaic in the kitchen, the custom lighting installation in the dining room, the unique wallpapers in the pantry, powder room and mudroom, and the gorgeous natural stone surfaces in the primary bathroom and family room.
We also hand-designed several features in every room, from custom furnishings to storage benches and shelving to unique honeycomb-shaped bar shelves in the basement lounge.
The result is a home designed for relaxing, gathering, and enjoying the simple life as a couple.

オレンジカウンティにあるトランジショナルスタイルのおしゃれなオープンリビング (白い壁、無垢フローリング、暖炉なし、壁掛け型テレビ、茶色い床、パネル壁) の写真

This Australian-inspired new construction was a successful collaboration between homeowner, architect, designer and builder. The home features a Henrybuilt kitchen, butler's pantry, private home office, guest suite, master suite, entry foyer with concealed entrances to the powder bathroom and coat closet, hidden play loft, and full front and back landscaping with swimming pool and pool house/ADU.

A quiet spot to read or daydream
フェニックスにあるコンテンポラリースタイルのおしゃれなロフトリビング (ライブラリー、白い壁、無垢フローリング、テレビなし、茶色い床) の写真
フェニックスにあるコンテンポラリースタイルのおしゃれなロフトリビング (ライブラリー、白い壁、無垢フローリング、テレビなし、茶色い床) の写真

Pineapple House helped build and decorate this fabulous Atlanta River Club home in less than a year. It won the GOLD for Design Excellence by ASID and the project was named BEST of SHOW.

blue subway tile, console table, gas fireplace, moroccan rug, round upholstered ottoman, sectional sofa, swivel chair, tufted ottoman, tv over fireplace, white fireplace mantel, white trim

Reforma integral Sube Interiorismo www.subeinteriorismo.com
Biderbost Photo
ビルバオにある広いトランジショナルスタイルのおしゃれなオープンリビング (ライブラリー、グレーの壁、ラミネートの床、横長型暖炉、金属の暖炉まわり、埋込式メディアウォール、茶色い床、格子天井、壁紙) の写真
ビルバオにある広いトランジショナルスタイルのおしゃれなオープンリビング (ライブラリー、グレーの壁、ラミネートの床、横長型暖炉、金属の暖炉まわり、埋込式メディアウォール、茶色い床、格子天井、壁紙) の写真

Starting with the great room; the center of attention is the linear fireplace faced with rich walnut paneling and flanked by walnut floating shelves with storage cabinets below painted “Railings” by Farrow & Ball. Gold Clemente Wall sconces spotlight family pictures and whimsical art pieces. Notice the custom wall paneling with an inset fit perfectly for the mounted TV. This wall paneling aligns so perfectly with a thoughtfully curated bookshelf that covertly opens to a (Surprise!) home office.

Get the cabin vibes of your dreams in this home. Note that the doors bring in a lot of natural light, which enhance the design.
.
.
.
Black Door: Vistagrande Full Lite 4-Lite GBG Craftsman Low-E Flush Glazed
White Door: VistaGrande Half Lite 4-Lite GBG Craftsman Low-E Flush Glazed
リビング・居間 (茶色い床) の写真
1









