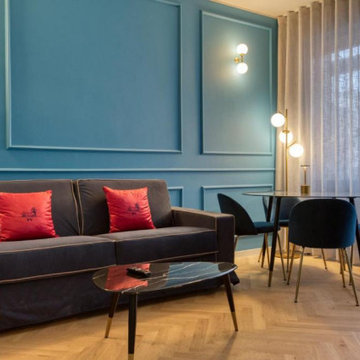絞り込み:
資材コスト
並び替え:今日の人気順
写真 1〜20 枚目(全 63 枚)
1/4
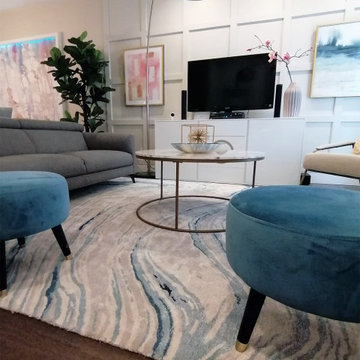
Beautiful agate-pattern wool-viscose carpet repeats the grand entrance wallpaper. Gold accents throughout the composition keep the mood contemporary.
Installation of b&b and detail work by Alain Gelinas at O Bout du Rouleau.
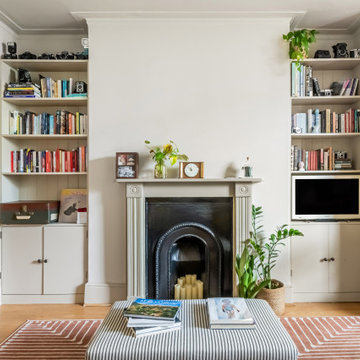
Adding character and storage back into this period property living room with these bespoke alcove units.
ロンドンにあるお手頃価格の中くらいなトラディショナルスタイルのおしゃれなリビング (ベージュの壁、無垢フローリング、木材の暖炉まわり、据え置き型テレビ、茶色い床、パネル壁) の写真
ロンドンにあるお手頃価格の中くらいなトラディショナルスタイルのおしゃれなリビング (ベージュの壁、無垢フローリング、木材の暖炉まわり、据え置き型テレビ、茶色い床、パネル壁) の写真
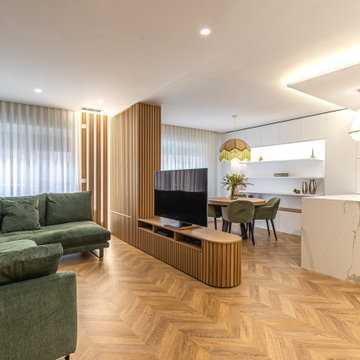
アリカンテにある小さなコンテンポラリースタイルのおしゃれなLDK (緑の壁、無垢フローリング、据え置き型テレビ、茶色い床、パネル壁) の写真

We remodel the entire room, and we did a custom-made Fireplace with custom shelving, custom lighting, and a custom mantel for the fireplace, we made the painting, flooring, ceiling, lighting, and overlook according to customer's requests and it exceed his expectation. (It was apart from a whole Home Remodeling Project) (it was apart from a whole Home Remodeling Project)

ローリーにあるラグジュアリーな中くらいなトランジショナルスタイルのおしゃれなオープンリビング (ライブラリー、ベージュの壁、無垢フローリング、標準型暖炉、レンガの暖炉まわり、据え置き型テレビ、茶色い床、パネル壁、表し梁) の写真
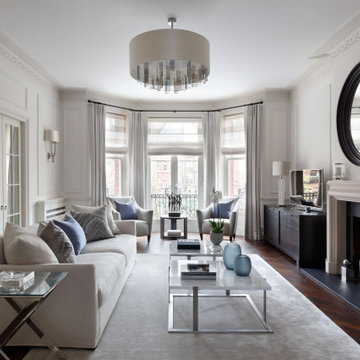
Our apartment project in Bramham Gardens, London, SW5. We knocked-through the living room wall and added bespoke bi-folding doors to the new dining area.
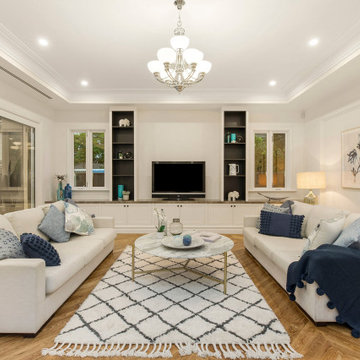
メルボルンにあるトランジショナルスタイルのおしゃれな独立型リビング (白い壁、無垢フローリング、暖炉なし、据え置き型テレビ、茶色い床、パネル壁) の写真
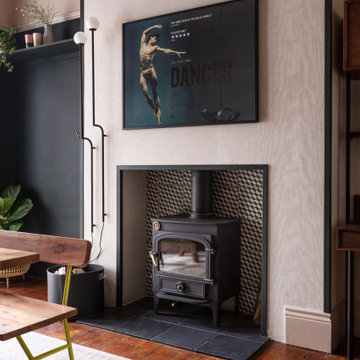
Eclectic period property, mixed with old and new to create a relaxing, cosy space.
We created several bespoke features in this home including the living room wall panelling and the dining room bench seat. We also used colour blocking and wallpapers to give the home a more unique look.
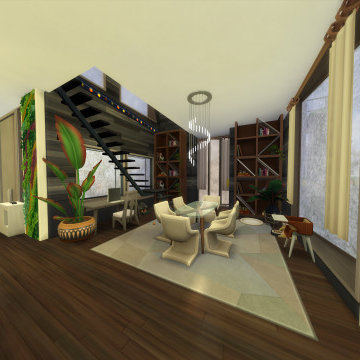
Using The Sims 4, I built and furnished a sustainable home using recycled woods and materials. Home furnishings would hypothetically be found second-hand for a more environmentally conscious design choice.
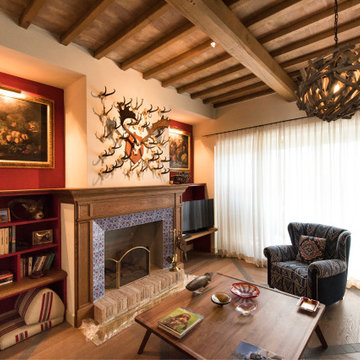
他の地域にある小さなカントリー風のおしゃれな独立型ファミリールーム (ライブラリー、ベージュの壁、塗装フローリング、標準型暖炉、タイルの暖炉まわり、据え置き型テレビ、茶色い床、表し梁、パネル壁) の写真
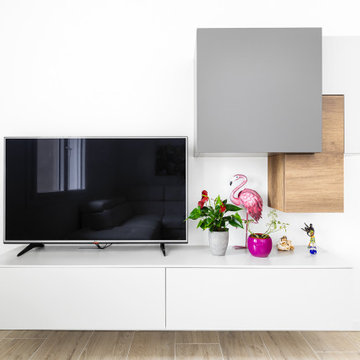
Dettaglio della parete attrezzata con mobile sospeso e pensili "Tomasella". TV 50 pollici
他の地域にあるラグジュアリーな広いコンテンポラリースタイルのおしゃれな独立型リビング (白い壁、磁器タイルの床、据え置き型テレビ、茶色い床、折り上げ天井、パネル壁) の写真
他の地域にあるラグジュアリーな広いコンテンポラリースタイルのおしゃれな独立型リビング (白い壁、磁器タイルの床、据え置き型テレビ、茶色い床、折り上げ天井、パネル壁) の写真
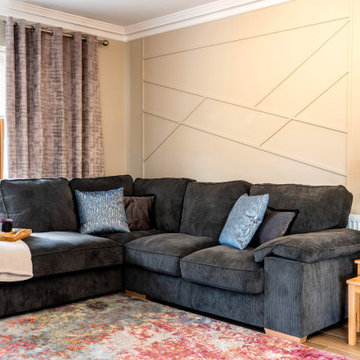
Open plan living room design by AlenaCDesign.
他の地域にあるお手頃価格の中くらいなコンテンポラリースタイルのおしゃれなLDK (ベージュの壁、磁器タイルの床、据え置き型テレビ、茶色い床、パネル壁) の写真
他の地域にあるお手頃価格の中くらいなコンテンポラリースタイルのおしゃれなLDK (ベージュの壁、磁器タイルの床、据え置き型テレビ、茶色い床、パネル壁) の写真
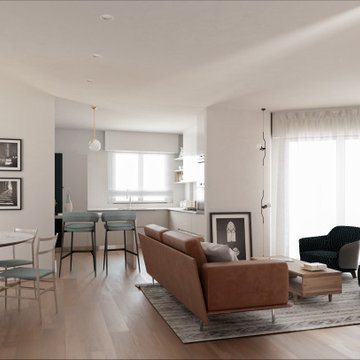
Visione d'insieme della zona giorno open space, con cucina a vista sul soggiorno.
ミラノにある高級な中くらいなモダンスタイルのおしゃれなLDK (ベージュの壁、淡色無垢フローリング、据え置き型テレビ、茶色い床、折り上げ天井、パネル壁) の写真
ミラノにある高級な中くらいなモダンスタイルのおしゃれなLDK (ベージュの壁、淡色無垢フローリング、据え置き型テレビ、茶色い床、折り上げ天井、パネル壁) の写真
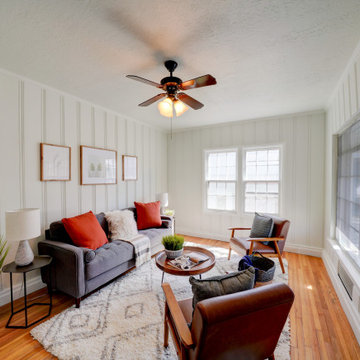
Farmhouse rental needed a new paint job for the living room and kitchen, they were able to paint and increase the value of the home. They were able to increase the rent due to the added face life on the inside.
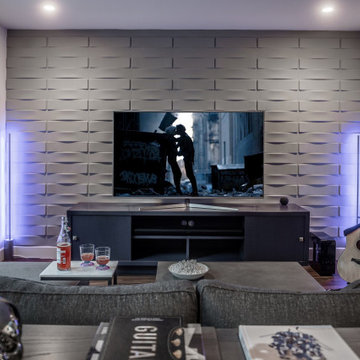
It’s rare when a client comes to me with a brief for a complete home from scratch, but that is exactly what happened here. My client, a professional musician and singer, was having a luxury three-story condo built and wanted help choosing not only all the hardscape materials like tile, flooring, carpet, and cabinetry, but also all furniture and furnishings. I even outfitted his new home with plates, flatware, pots and pans, towels, sheets, and window coverings. Like I said, this was from scratch!
We defined his style direction for the new home including dark colors, minimalistic furniture, and a modern industrial sensibility, and I set about creating a fluid expression of that style. The tone is set at the entry where a custom laser-cut industrial steel sign requests visitors be shoeless. We deliberately limited the color palette for the entire house to black, grey, and deep blue, with grey-washed or dark stained neutral woods.
The navy zellige tiles on the backsplash in the kitchen add depth between the cement-textured quartz counters and cerused cabinetry. The island is painted in a coordinating navy and features hand-forged iron stools. In the dining room, horizontal and vertical lines play with each other in the form of an angular linear chandelier, lighted acrylic light columns, and a dining table with a special faceted wave edge. Chair backs echo the shape of the art maps on the wall.
We chose a unique, three dimensional wall treatment for the living room where a plush sectional and LED tunable lights set the stage for comfy movie nights. Walls with a repeating whimsical black and white whale skeleton named Bruce adorn the walls of the powder room. The adjacent patio boasts a resort-like feeling with a cozy fire table, a wall of up-lit boxwoods, and a black sofa and chairs for star gazing.
A gallery wall featuring a roster of some of my client’s favorite rock, punk, and jazz musicians adorns the stairwell. On the third floor, the primary and guest bathrooms continue with the cement-textured quartz counters and same cerused cabinetry.
We completed this well-appointed home with a serene guest room in the established limited color palette and a lounge/office/recording room.
All photos by Bernardo Grijalva
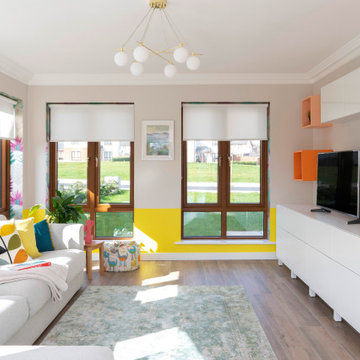
Bright and light playroom/ living room design by AlenaCDesign.
他の地域にある高級な中くらいなコンテンポラリースタイルのおしゃれな独立型リビング (ベージュの壁、磁器タイルの床、据え置き型テレビ、茶色い床、パネル壁) の写真
他の地域にある高級な中くらいなコンテンポラリースタイルのおしゃれな独立型リビング (ベージュの壁、磁器タイルの床、据え置き型テレビ、茶色い床、パネル壁) の写真
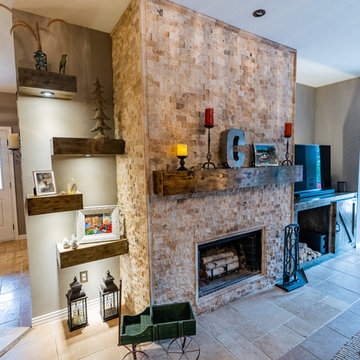
We remodel the entire room, and we did a custom-made Fireplace with custom shelving, custom lighting, and a custom mantel for the fireplace, we made the painting, flooring, ceiling, lighting, and overlook according to customer's requests and it exceed his expectation. (It was apart from a whole Home Remodeling Project) (it was apart from a whole Home Remodeling Project)
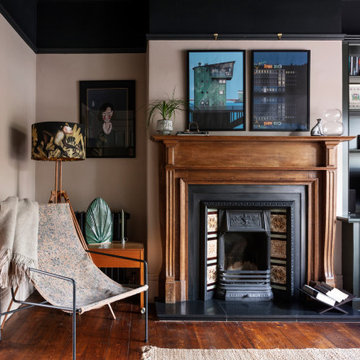
Eclectic period property, mixed with old and new to create a relaxing, cosy space.
We created several bespoke features in this home including the living room wall panelling and the dining room bench seat. We also used colour blocking and wallpapers to give the home a more unique look.
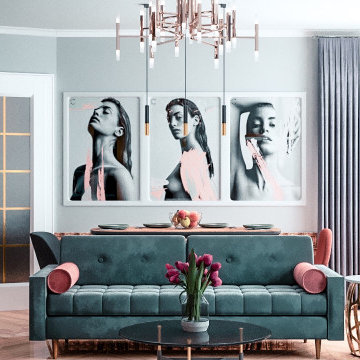
Гостиная в современном стиле для молодой семьи
コンテンポラリースタイルのおしゃれな独立型リビング (ライブラリー、グレーの壁、無垢フローリング、暖炉なし、据え置き型テレビ、茶色い床、パネル壁) の写真
コンテンポラリースタイルのおしゃれな独立型リビング (ライブラリー、グレーの壁、無垢フローリング、暖炉なし、据え置き型テレビ、茶色い床、パネル壁) の写真
リビング・居間 (茶色い床、据え置き型テレビ、パネル壁) の写真
1




