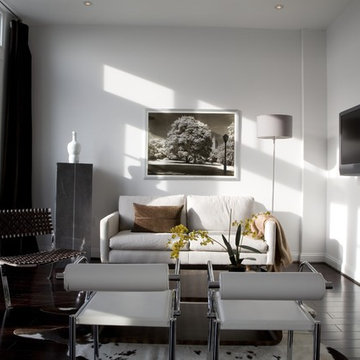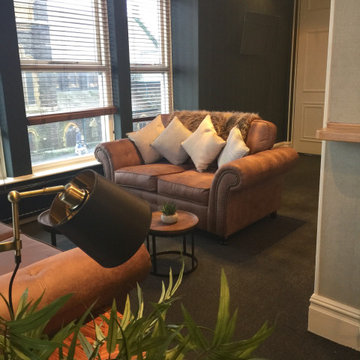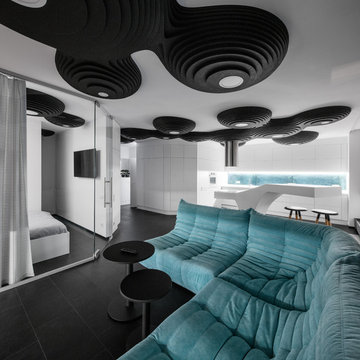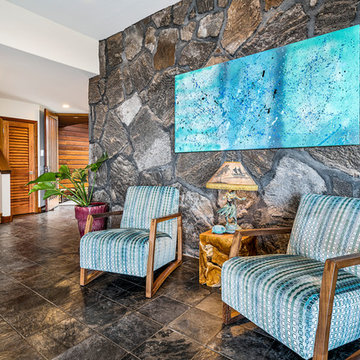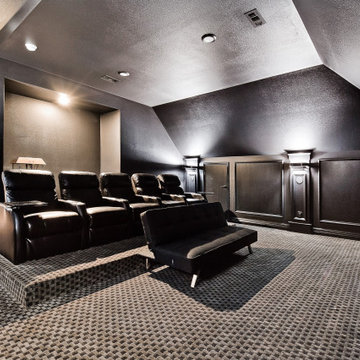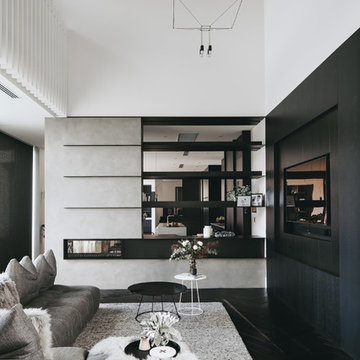絞り込み:
資材コスト
並び替え:今日の人気順
写真 101〜120 枚目(全 1,110 枚)
1/3
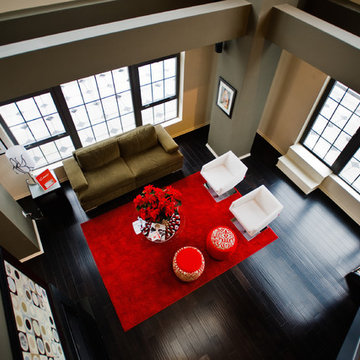
Bold open living room design.
ボルチモアにあるお手頃価格の広いコンテンポラリースタイルのおしゃれなリビング (マルチカラーの壁、濃色無垢フローリング、標準型暖炉、コンクリートの暖炉まわり、壁掛け型テレビ、黒い床) の写真
ボルチモアにあるお手頃価格の広いコンテンポラリースタイルのおしゃれなリビング (マルチカラーの壁、濃色無垢フローリング、標準型暖炉、コンクリートの暖炉まわり、壁掛け型テレビ、黒い床) の写真
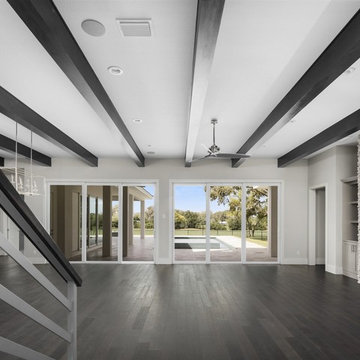
オーランドにある高級な広いトランジショナルスタイルのおしゃれなリビング (グレーの壁、濃色無垢フローリング、横長型暖炉、石材の暖炉まわり、壁掛け型テレビ、黒い床) の写真
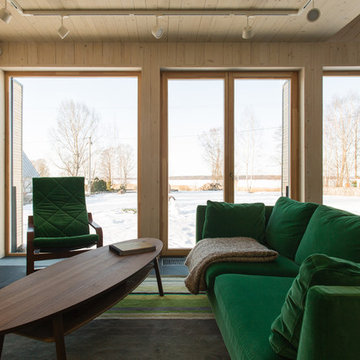
фотографии - Дмитрий Цыренщиков
サンクトペテルブルクにあるお手頃価格の中くらいなラスティックスタイルのおしゃれなLDK (白い壁、スレートの床、標準型暖炉、タイルの暖炉まわり、壁掛け型テレビ、黒い床) の写真
サンクトペテルブルクにあるお手頃価格の中くらいなラスティックスタイルのおしゃれなLDK (白い壁、スレートの床、標準型暖炉、タイルの暖炉まわり、壁掛け型テレビ、黒い床) の写真
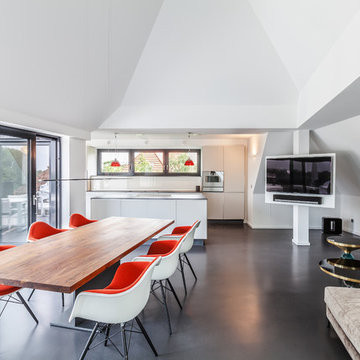
Jannis Wiebusch
エッセンにある広いコンテンポラリースタイルのおしゃれなリビング (白い壁、コンクリートの床、壁掛け型テレビ、黒い床) の写真
エッセンにある広いコンテンポラリースタイルのおしゃれなリビング (白い壁、コンクリートの床、壁掛け型テレビ、黒い床) の写真
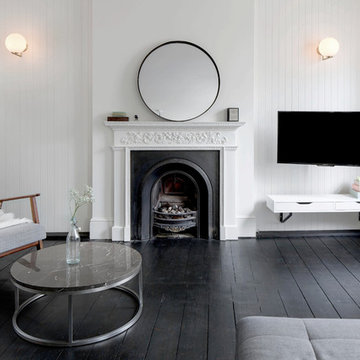
Juliet Murphy
ロンドンにある中くらいなコンテンポラリースタイルのおしゃれなオープンリビング (白い壁、濃色無垢フローリング、標準型暖炉、漆喰の暖炉まわり、壁掛け型テレビ、黒い床) の写真
ロンドンにある中くらいなコンテンポラリースタイルのおしゃれなオープンリビング (白い壁、濃色無垢フローリング、標準型暖炉、漆喰の暖炉まわり、壁掛け型テレビ、黒い床) の写真
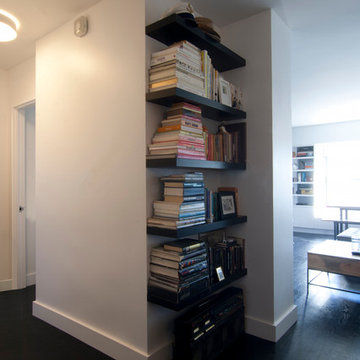
gut renovation, new dyed ebony hardwood floors, Benjamin Moore super white walls, custom floating wood shelves to match flooring, nest smoke/carbon monoxide detector
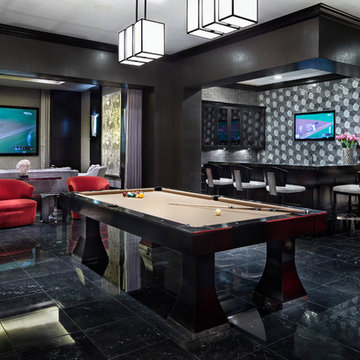
Photography: Piston Design
ヒューストンにあるトラディショナルスタイルのおしゃれなファミリールーム (黒い壁、暖炉なし、壁掛け型テレビ、黒い床) の写真
ヒューストンにあるトラディショナルスタイルのおしゃれなファミリールーム (黒い壁、暖炉なし、壁掛け型テレビ、黒い床) の写真
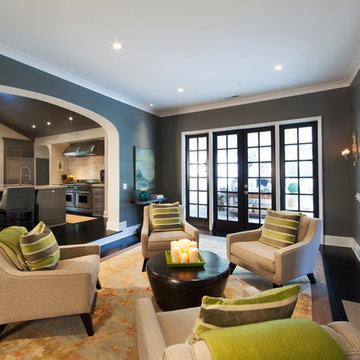
Jim Schmid Photography
シャーロットにあるコンテンポラリースタイルのおしゃれなリビング (黒い壁、標準型暖炉、レンガの暖炉まわり、壁掛け型テレビ、黒い床) の写真
シャーロットにあるコンテンポラリースタイルのおしゃれなリビング (黒い壁、標準型暖炉、レンガの暖炉まわり、壁掛け型テレビ、黒い床) の写真
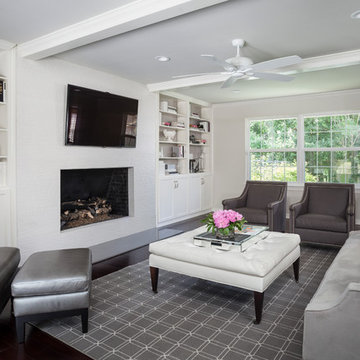
オースティンにある広いコンテンポラリースタイルのおしゃれなリビング (グレーの壁、濃色無垢フローリング、標準型暖炉、レンガの暖炉まわり、壁掛け型テレビ、黒い床) の写真
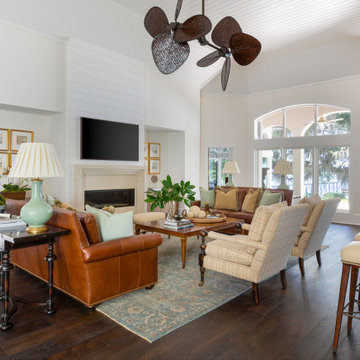
Photo: Jessie Preza Photography
ジャクソンビルにある広い地中海スタイルのおしゃれなリビング (白い壁、濃色無垢フローリング、横長型暖炉、漆喰の暖炉まわり、壁掛け型テレビ、黒い床、三角天井) の写真
ジャクソンビルにある広い地中海スタイルのおしゃれなリビング (白い壁、濃色無垢フローリング、横長型暖炉、漆喰の暖炉まわり、壁掛け型テレビ、黒い床、三角天井) の写真
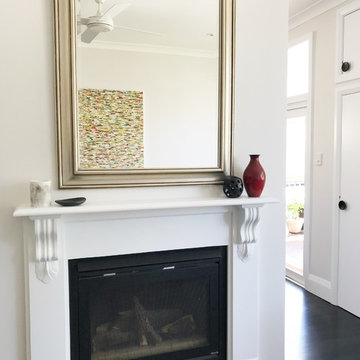
Clare Le Roy
シドニーにある高級な中くらいなエクレクティックスタイルのおしゃれなLDK (白い壁、両方向型暖炉、レンガの暖炉まわり、壁掛け型テレビ、黒い床) の写真
シドニーにある高級な中くらいなエクレクティックスタイルのおしゃれなLDK (白い壁、両方向型暖炉、レンガの暖炉まわり、壁掛け型テレビ、黒い床) の写真
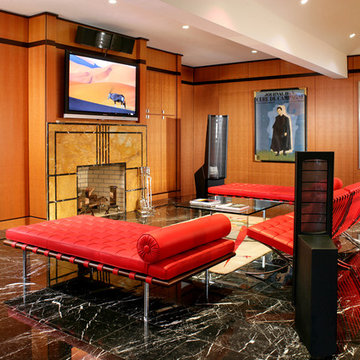
In a family room with a series of related areas for comfort, conversation, and fun, lacewood walls accented by wenge wood details create a glamorous backdrop to showcase the client’s extensive collection of French Art Deco prints, indigenous art, and sculpture. Hand-painted halogen pendants over bar and billiard table repeat the patterns in the Kandinsky rug. The beautiful marble floor is wonderfully warm, courtesy of the radiant heat system underneath; a meticulously planned sound system provides excellent, echo-free audio quality.
Photo credit Peter Rymwid

撮影 福澤昭嘉
大阪にある広いコンテンポラリースタイルのおしゃれなLDK (グレーの壁、スレートの床、壁掛け型テレビ、黒い床、板張り天井、ガラス張り、ベージュの天井、グレーとブラウン) の写真
大阪にある広いコンテンポラリースタイルのおしゃれなLDK (グレーの壁、スレートの床、壁掛け型テレビ、黒い床、板張り天井、ガラス張り、ベージュの天井、グレーとブラウン) の写真
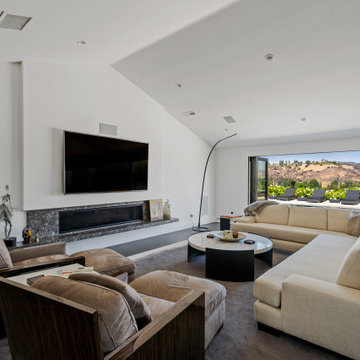
Taking in the panoramic views of this Modern Mediterranean Resort while dipping into its luxurious pool feels like a getaway tucked into the hills of Westlake Village. Although, this home wasn’t always so inviting. It originally had the view to impress guests but no space to entertain them.
One day, the owners ran into a sign that it was time to remodel their home. Quite literally, they were walking around their neighborhood and saw a JRP Design & Remodel sign in someone’s front yard.
They became our clients, and our architects drew up a new floorplan for their home. It included a massive addition to the front and a total reconfiguration to the backyard. These changes would allow us to create an entry, expand the small living room, and design an outdoor living space in the backyard. There was only one thing standing in the way of all of this – a mountain formed out of solid rock. Our team spent extensive time chipping away at it to reconstruct the home’s layout. Like always, the hard work was all worth it in the end for our clients to have their dream home!
Luscious landscaping now surrounds the new addition to the front of the home. Its roof is topped with red clay Spanish tiles, giving it a Mediterranean feel. Walking through the iron door, you’re welcomed by a new entry where you can see all the way through the home to the backyard resort and all its glory, thanks to the living room’s LaCantina bi-fold door.
A transparent fence lining the back of the property allows you to enjoy the hillside view without any obstruction. Within the backyard, a 38-foot long, deep blue modernized pool gravitates you to relaxation. The Baja shelf inside it is a tempting spot to lounge in the water and keep cool, while the chairs nearby provide another option for leaning back and soaking up the sun.
On a hot day or chilly night, guests can gather under the sheltered outdoor living space equipped with ceiling fans and heaters. This space includes a kitchen with Stoneland marble countertops and a 42-inch Hestan barbeque. Next to it, a long dining table awaits a feast. Additional seating is available by the TV and fireplace.
From the various entertainment spots to the open layout and breathtaking views, it’s no wonder why the owners love to call their home a “Modern Mediterranean Resort.”
Photographer: Andrew Orozco
リビング・居間 (黒い床、壁掛け型テレビ) の写真
6




