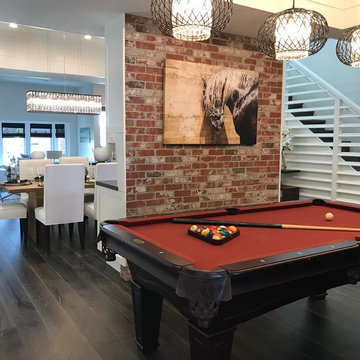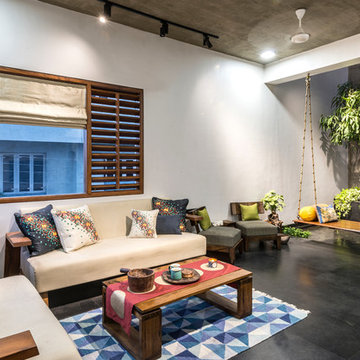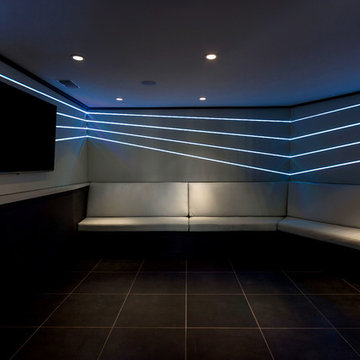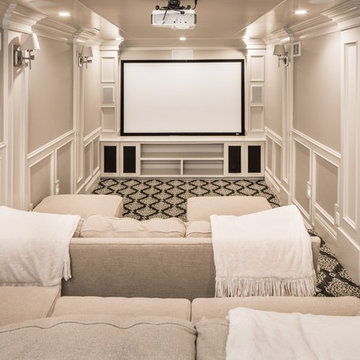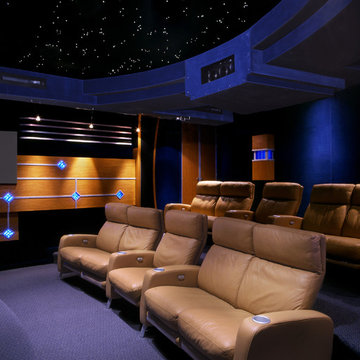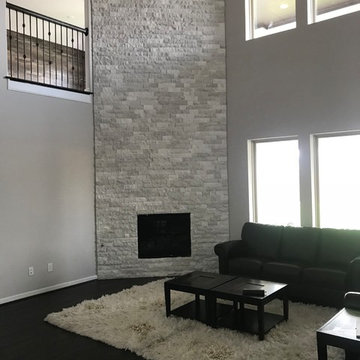絞り込み:
資材コスト
並び替え:今日の人気順
写真 1〜20 枚目(全 1,391 枚)
1/4
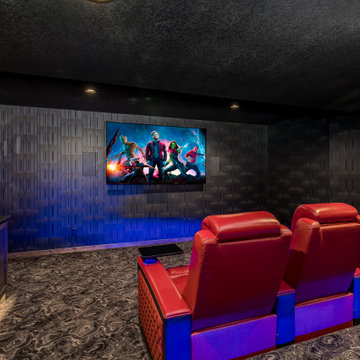
When our long-time VIP clients let us know they were ready to finish the basement that was a part of our original addition we were jazzed, and for a few reasons.
One, they have complete trust in us and never shy away from any of our crazy ideas, and two they wanted the space to feel like local restaurant Brick & Bourbon with moody vibes, lots of wooden accents, and statement lighting.
They had a couple more requests, which we implemented such as a movie theater room with theater seating, completely tiled guest bathroom that could be "hosed down if necessary," ceiling features, drink rails, unexpected storage door, and wet bar that really is more of a kitchenette.
So, not a small list to tackle.
Alongside Tschida Construction we made all these things happen.
Photographer- Chris Holden Photos

Picture sitting back in a chair reading a book to some slow jazz. You take a deep breathe and look up and this is your view. As you walk up with the matches you notice the plated wall with contemporary art lighted for your enjoyment. You light the fire with your knee pressed against a blue-toned marble. Then you slowly walk back to your chair over a dark Harwood floor. This is your Reading Room.

Our goal for this project was to transform this home from family-friendly to an empty nesters sanctuary. We opted for a sophisticated palette throughout the house, featuring blues, greys, taupes, and creams. The punches of colour and classic patterns created a warm environment without sacrificing sophistication.
Home located in Thornhill, Vaughan. Designed by Lumar Interiors who also serve Richmond Hill, Aurora, Nobleton, Newmarket, King City, Markham, Thornhill, York Region, and the Greater Toronto Area.
For more about Lumar Interiors, click here: https://www.lumarinteriors.com/

Marcell Puzsar
サンフランシスコにあるお手頃価格の広い地中海スタイルのおしゃれなリビング (白い壁、濃色無垢フローリング、標準型暖炉、タイルの暖炉まわり、テレビなし、黒い床) の写真
サンフランシスコにあるお手頃価格の広い地中海スタイルのおしゃれなリビング (白い壁、濃色無垢フローリング、標準型暖炉、タイルの暖炉まわり、テレビなし、黒い床) の写真
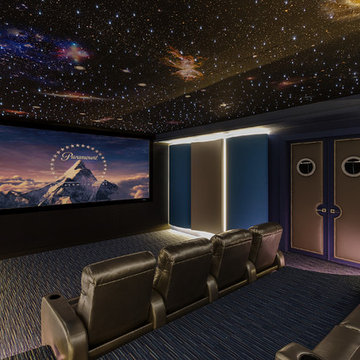
Nautical Home Theater designed by Acoustic Innovations. This Crestron controlled theater consists of a Sony 4k Laser Projector, 156" Stewart Filmscreen Grayhawk Diagonal Screen Wall, Monitor Audio Speakers, and Marantz Advanced Network Preamplifier & Surround Sound Processor.

クリーブランドにあるラグジュアリーな巨大なトランジショナルスタイルのおしゃれなリビング (タイルの暖炉まわり、黒い壁、クッションフロア、横長型暖炉、テレビなし、黒い床) の写真
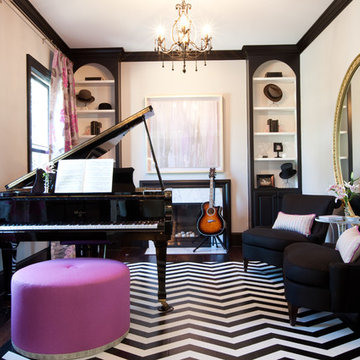
Jamie Sentz
ボルチモアにある中くらいなエクレクティックスタイルのおしゃれな独立型リビング (ミュージックルーム、黒い床、白い壁、濃色無垢フローリング、標準型暖炉、テレビなし) の写真
ボルチモアにある中くらいなエクレクティックスタイルのおしゃれな独立型リビング (ミュージックルーム、黒い床、白い壁、濃色無垢フローリング、標準型暖炉、テレビなし) の写真

Redesigned fireplace, custom area rug, hand printed roman shade fabric and coffee table designed by Coddington Design.
Photo: Matthew Millman
サンフランシスコにある広いトランジショナルスタイルのおしゃれなリビング (ベージュの壁、標準型暖炉、石材の暖炉まわり、据え置き型テレビ、カーペット敷き、青い床) の写真
サンフランシスコにある広いトランジショナルスタイルのおしゃれなリビング (ベージュの壁、標準型暖炉、石材の暖炉まわり、据え置き型テレビ、カーペット敷き、青い床) の写真

メルボルンにあるお手頃価格の小さなヴィクトリアン調のおしゃれな独立型ファミリールーム (白い壁、カーペット敷き、標準型暖炉、タイルの暖炉まわり、黒い床) の写真
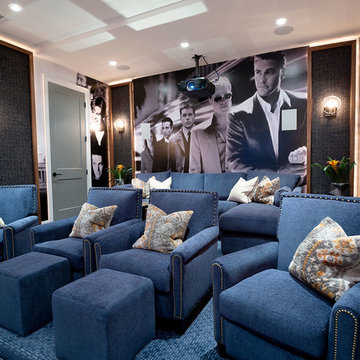
Movie Poster Murals.
ヒューストンにあるラグジュアリーな広いトランジショナルスタイルのおしゃれな独立型シアタールーム (カーペット敷き、青い床) の写真
ヒューストンにあるラグジュアリーな広いトランジショナルスタイルのおしゃれな独立型シアタールーム (カーペット敷き、青い床) の写真

Game room with stained cement floor, dark blue moody walls, and furnished with dark wood/blue felt pool table, twin leather couches, and cement milk globe pendant lighting.
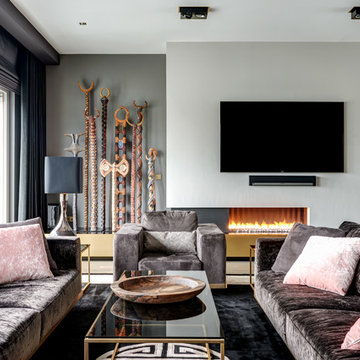
ベルリンにある中くらいなコンテンポラリースタイルのおしゃれな独立型リビング (カーペット敷き、横長型暖炉、漆喰の暖炉まわり、壁掛け型テレビ、黒い床) の写真
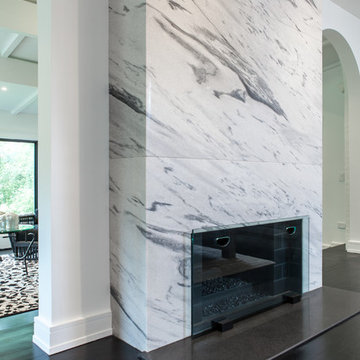
Studio West Photography
シカゴにある広いモダンスタイルのおしゃれなリビング (白い壁、濃色無垢フローリング、標準型暖炉、石材の暖炉まわり、壁掛け型テレビ、黒い床) の写真
シカゴにある広いモダンスタイルのおしゃれなリビング (白い壁、濃色無垢フローリング、標準型暖炉、石材の暖炉まわり、壁掛け型テレビ、黒い床) の写真
独立型リビング (黒い床、青い床) の写真
1




