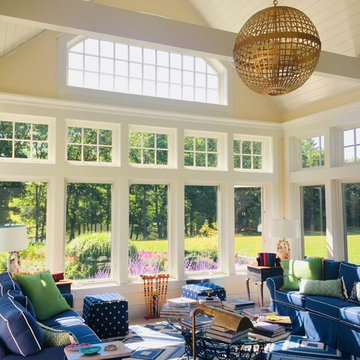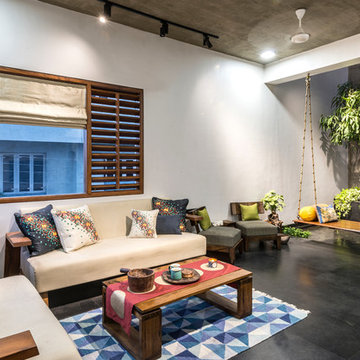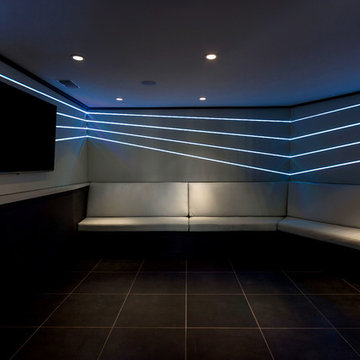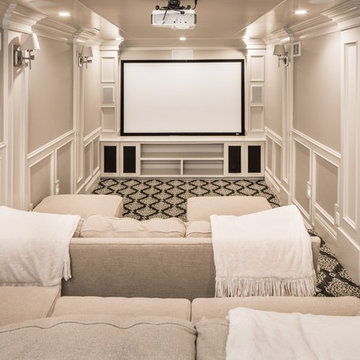絞り込み:
資材コスト
並び替え:今日の人気順
写真 21〜40 枚目(全 6,092 枚)
1/3

Mark Hoyle - Townville, SC
他の地域にあるお手頃価格の中くらいなエクレクティックスタイルのおしゃれなファミリールーム (ライブラリー、青い床、ベージュの壁) の写真
他の地域にあるお手頃価格の中くらいなエクレクティックスタイルのおしゃれなファミリールーム (ライブラリー、青い床、ベージュの壁) の写真

クリーブランドにあるラグジュアリーな巨大なトランジショナルスタイルのおしゃれなリビング (タイルの暖炉まわり、黒い壁、クッションフロア、横長型暖炉、テレビなし、黒い床) の写真
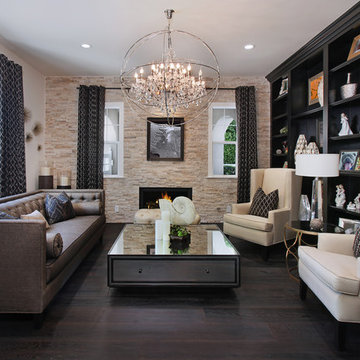
27 Diamonds is an interior design company in Orange County, CA. We take pride in delivering beautiful living spaces that reflect the tastes and lifestyles of our clients. Unlike most companies who charge hourly, most of our design packages are offered at a flat-rate, affordable price. Visit our website for more information: www.27diamonds.com
All furniture can be custom made to your specifications and shipped anywhere in the US (excluding Alaska and Hawaii). Contact us for more information.
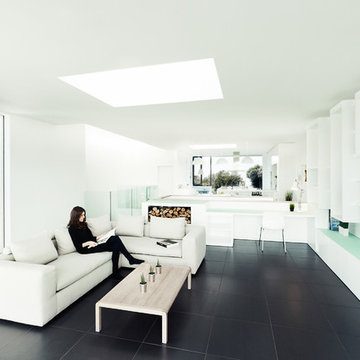
Photo: Martin Gardner
Architect: OB Architecture
Stylist: Emma Hooton
A contemporary, airy beautiful space set close to the sea in the New Forest
ハンプシャーにあるコンテンポラリースタイルのおしゃれなLDK (白い壁、薪ストーブ、黒い床) の写真
ハンプシャーにあるコンテンポラリースタイルのおしゃれなLDK (白い壁、薪ストーブ、黒い床) の写真
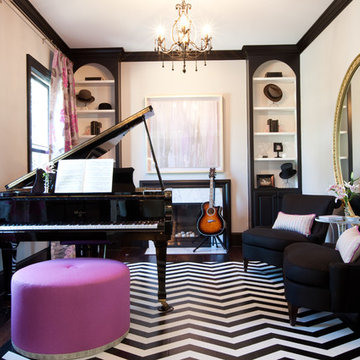
Jamie Sentz
ボルチモアにある中くらいなエクレクティックスタイルのおしゃれな独立型リビング (ミュージックルーム、黒い床、白い壁、濃色無垢フローリング、標準型暖炉、テレビなし) の写真
ボルチモアにある中くらいなエクレクティックスタイルのおしゃれな独立型リビング (ミュージックルーム、黒い床、白い壁、濃色無垢フローリング、標準型暖炉、テレビなし) の写真
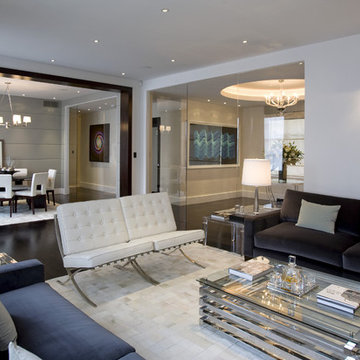
ワシントンD.C.にある中くらいなコンテンポラリースタイルのおしゃれなオープンリビング (白い壁、濃色無垢フローリング、黒い床、暖炉なし) の写真
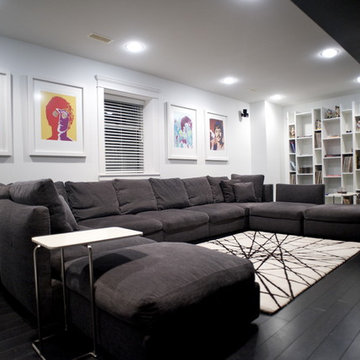
Photo Credit: Gaile Guevara http://photography.gaileguevara.com/
PUBLISHED: 2012.06 - Gray Magazine Issue no.4
Renovation
Flooring | Black walnut laminate available through Torleys
Paint all trim, walls, baseboards, ceiling - BM #CC-20 Decorator's white
Paint | Media Wall Feature wall & Dropped Ceiling - Benjamin Moore BM# 2119-30 Baby Seal Black
Furniture & Styling
Modular Sectional Sofa | available through Bravura
Area Rug | available through EQ3
Base Cabinets | BESTÅ - black brown series available through IKEA
Custom Framing | available through Artworks
2011 © GAILE GUEVARA | INTERIOR DESIGN & CREATIVE™ ALL RIGHTS RESERVED.

Redesigned fireplace, custom area rug, hand printed roman shade fabric and coffee table designed by Coddington Design.
Photo: Matthew Millman
サンフランシスコにある広いトランジショナルスタイルのおしゃれなリビング (ベージュの壁、標準型暖炉、石材の暖炉まわり、据え置き型テレビ、カーペット敷き、青い床) の写真
サンフランシスコにある広いトランジショナルスタイルのおしゃれなリビング (ベージュの壁、標準型暖炉、石材の暖炉まわり、据え置き型テレビ、カーペット敷き、青い床) の写真

When the homeowners purchased this sprawling 1950’s rambler, the aesthetics would have discouraged all but the most intrepid. The décor was an unfortunate time capsule from the early 70s. And not in the cool way - in the what-were-they-thinking way. When unsightly wall-to-wall carpeting and heavy obtrusive draperies were removed, they discovered the room rested on a slab. Knowing carpet or vinyl was not a desirable option, they selected honed marble. Situated between the formal living room and kitchen, the family room is now a perfect spot for casual lounging in front of the television. The space proffers additional duty for hosting casual meals in front of the fireplace and rowdy game nights. The designer’s inspiration for a room resembling a cozy club came from an English pub located in the countryside of Cotswold. With extreme winters and cold feet, they installed radiant heat under the marble to achieve year 'round warmth. The time-honored, existing millwork was painted the same shade of British racing green adorning the adjacent kitchen's judiciously-chosen details. Reclaimed light fixtures both flanking the walls and suspended from the ceiling are dimmable to add to the room's cozy charms. Floor-to-ceiling windows on either side of the space provide ample natural light to provide relief to the sumptuous color palette. A whimsical collection of art, artifacts and textiles buttress the club atmosphere.

メルボルンにあるお手頃価格の小さなヴィクトリアン調のおしゃれな独立型ファミリールーム (白い壁、カーペット敷き、標準型暖炉、タイルの暖炉まわり、黒い床) の写真
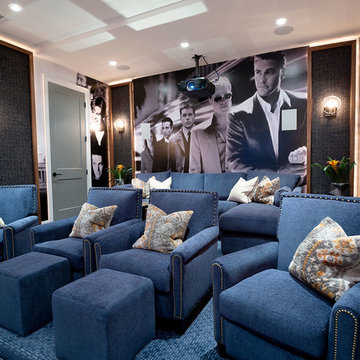
Movie Poster Murals.
ヒューストンにあるラグジュアリーな広いトランジショナルスタイルのおしゃれな独立型シアタールーム (カーペット敷き、青い床) の写真
ヒューストンにあるラグジュアリーな広いトランジショナルスタイルのおしゃれな独立型シアタールーム (カーペット敷き、青い床) の写真
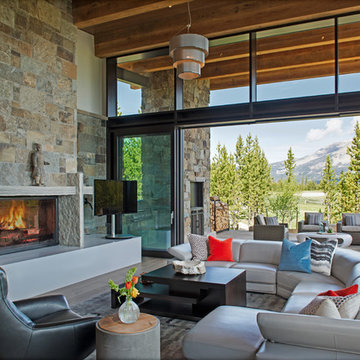
Whitney Kamman Photography
他の地域にある高級な広いモダンスタイルのおしゃれなリビング (淡色無垢フローリング、標準型暖炉、石材の暖炉まわり、据え置き型テレビ、青い床) の写真
他の地域にある高級な広いモダンスタイルのおしゃれなリビング (淡色無垢フローリング、標準型暖炉、石材の暖炉まわり、据え置き型テレビ、青い床) の写真

Situé au 4ème et 5ème étage, ce beau duplex est mis en valeur par sa luminosité. En contraste aux murs blancs, le parquet hausmannien en pointe de Hongrie a été repeint en noir, ce qui lui apporte une touche moderne. Dans le salon / cuisine ouverte, la grande bibliothèque d’angle a été dessinée et conçue sur mesure en bois de palissandre, et sert également de bureau.
La banquette également dessinée sur mesure apporte un côté cosy et très chic avec ses pieds en laiton.
La cuisine sans poignée, sur fond bleu canard, a un plan de travail en granit avec des touches de cuivre.
A l’étage, le bureau accueille un grand plan de travail en chêne massif, avec de grandes étagères peintes en vert anglais. La chambre parentale, très douce, est restée dans les tons blancs.
Cyrille Robin
リビング・居間 (黒い床、青い床) の写真
2




