絞り込み:
資材コスト
並び替え:今日の人気順
写真 1〜20 枚目(全 95 枚)
1/5

Angles of country contemporary living room. Functional for a family with lots of animals. Rich leather sofas balanced with country scheme wallpaper and paint for neutral calm balance.
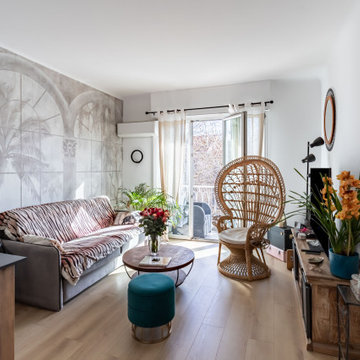
appartement des années 50 qui n'avait pas été rénové depuis. En accord avec la propriétaire, des premiers aménagements pour moderniser ce bien, et le rendre plus douillet ont été fait. D'autres propositions ont été retenues et seront installées dans un second temps (changement du mobilier et mise en place d'une verrière dans l'entrée) : ici, pour donner une impression d'espace, nous avons posé un papier peint panoramique avec un motif "jungle". Les fleurs apportent une touche de couleurs afin d'égayer l'atmosphère
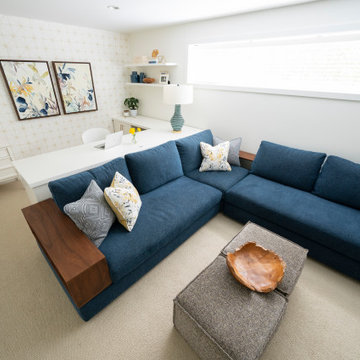
There are not many things better than a room full of your favourite people. As you gather you smell dinner cooking in the kitchen and music playing in the background, as joyful conversation and laughter fill the room. I feel so grateful that we are inching our way back to these days. How about you?
The project I’m sharing with you today has beautiful moments like these at its heart. Spaces that invite people in, foster connection, and make everyday living so simple that it’s impossible not to enjoy...
Meet our Delightful Clients:
The family behind this 1950s North Vancouver home transformation enjoy entertaining friends just as much as cosying up to watch a movie together. A professional couple (I'll call them Jon and Anna) with two elementary school-aged sons, Anna and Jon approached us with the task of furnishing the main floor living spaces and the basement of their family home.
Anna is a busy lawyer who is now working almost full time from home, and Jon works in the film industry. With full careers, two active boys, and a love of gathering, they craved a home that could support their everyday lifestyle.
Design and Lifestyle Goals:
Our central goal for this project was simple: to uncover the hidden potential in their home and create a family-friendly space that functioned well and flowed seamlessly.
On the main floor, our clients tasked us with creating an area for the family to relax and entertain, along with crafting a work and play space for the boys. They also dreamed of a more functional and bright basement, which they envisioned as a dual purpose family room and home office for Anna.
Reveal: Comfortable and Welcoming Entryway & Living Room:
Imagine you are coming home, and you walk through a bright, sunny front door like this one. You are met by this entryway of calming earth and sea tones, paired with warm, natural wood flooring. You feel instantly welcomed and eager to venture further inside... The same is now true for our clients!
The simple details in their entryway are thoughtfully arranged with clean lines and colourful art as the focal point, achieving a timeless and friendly aesthetic. Dried wheat brings movement into the space and plays up the beauty of nature, while the vibrant yet warm colours and textures evoke feelings of comfort and homecoming.
The entry flows seamlessly into this connected living area, which is adorned with ample seating strategically arranged to host and accommodate joyful conversations. With the fireplace and wood mantel as the focal point, these natural elements and hues warm up the room to make it feel beautifully lived-in (not like an untouchable museum).
Another colourful work of art graces the space above Jon’s and Anna’s sofa, and we used decorative pillows and a throw blanket to tempt those colours into the rest of the room. A simply styled coffee table keeps the space feeling open and engaged. Reading material, anyone?
Just beyond this living area, you get a glimpse of the second space our clients requested on their main floor...
A Collected Space for Children to Work + Play:
When Jon and Anna realised that their formal dining area wasn’t being used to its full potential, they imagined creating a work and play space for their boys instead. We came up with a plan to create a shared desk area with plentiful storage.
This timeless natural wood desk was the perfect way to maximise surface area and give the boys plenty of space to do homework during the school year, or spend time crafting or building LEGOs during the summers. The drawers provide storage for all the wonderful items that fuel their productivity or creativity. Or both.
I also love how the white floating shelves display a collection of nostalgic toys, providing just the right amount of childhood endearment to this sophisticated and functional space. This workspace now has endless possibilities for the boys, and it helps Jon and Anna keep their minds and spaces clear, too. Which brings us to...
Basement Family Room & Home Office:
In general, we knew we had to maximise surface area in this ‘50s home, and this was especially true for our clients’ basement. I’m happy to say that we designed an effortlessly comfortable space that focuses on family and makes it simple to settle in and work… or leave the workday behind.
Welcome to this dual-function office and family room. Toward the back of the room, we strategically positioned Anna’s wraparound desk facing out into the room and gave her a wallpaper-and-art backdrop for stunning Zoom calls (she has already received glowing compliments). There is plenty of storage for easy organization including a space to store the family’s shared printer near the door… so they don’t have to interrupt “Mom” to get to it.
Anna also wanted the freedom to be able to relax in this space with her family and turn her back on the work day — quite literally! The sofa is perfectly positioned backing onto the desk allowing her to do just that.
We relocated an existing mustard yellow chair and used pops of the same colour to integrate it into the overall scheme. The wood armrests on this modular sectional provide surfaces for snacks and drinks where there was no room for an end table. The walnut finish carries the theme of natural comfort from the upstairs spaces down into the family room.
The view from the sectional is less business and more pleasure, featuring cosy seating and throw pillows in cheerful colours and patterns.
The highlight of this space? A wallpapered accent wall where we were able to achieve the high-end feel of custom built-in shelving with a simple IKEA hack. The shelves and cabinetry around the television offer plenty of much needed storage space to house family games and movies at a budget price point.
This fun room is the perfect balance of work and play, accommodating and supporting our clients’ daily family adventures.
What Our Clients Had to Say...
Our clients could not be happier with their warm yet functional new rooms. With thoughtful consideration and a plan of action, we were able to transform two areas of their home into spaces that function well and feel good. In fact, they had this to say:
“Lori and her team were everything we were looking for: great listeners, wonderfully creative and highly professional. We couldn't be happier with our interior makeover.” — Clients
That is why we do what we do. If you're ready to start your redesign project, we would love to help. Reach out to us here, and let's get to know more about each other.
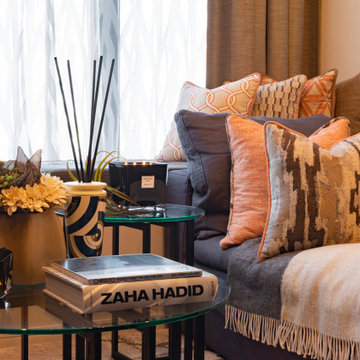
今まで自分でなんとなく好きなものを購入していただけだったが引っ越しにあたり、プロに任せてみようと決意されたお客様。 オレンジがキーカラーということで家具を始め、アート、インテリアアクセサリー、カーテン、クッション、ベンチシート、照明すべてをコーディネートしました。 普段は外食か簡単に食べる程度で料理はほとんどしない、だからダイニングというよりカウンターで十分。リビングをメインに空間設計しました。
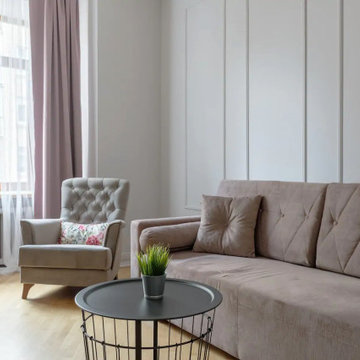
Гостиная
モスクワにある低価格の中くらいなトランジショナルスタイルのおしゃれな独立型リビング (白い壁、据え置き型テレビ、ベージュの床、無垢フローリング、壁紙、シアーカーテン) の写真
モスクワにある低価格の中くらいなトランジショナルスタイルのおしゃれな独立型リビング (白い壁、据え置き型テレビ、ベージュの床、無垢フローリング、壁紙、シアーカーテン) の写真
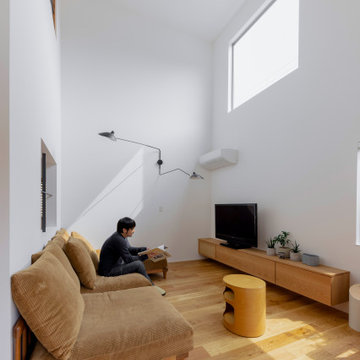
他の地域にある低価格の小さな北欧スタイルのおしゃれな独立型リビング (ライブラリー、白い壁、無垢フローリング、暖炉なし、据え置き型テレビ、ベージュの床、クロスの天井、壁紙、吹き抜け、白い天井、グレーとクリーム色) の写真
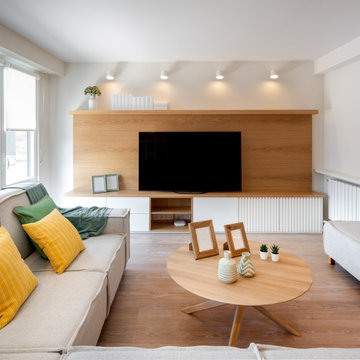
Reforma integral Sube Interiorismo www.subeinteriorismo.com
Fotografía Biderbost Photo
ビルバオにある中くらいなトランジショナルスタイルのおしゃれな独立型リビング (ライブラリー、白い壁、ラミネートの床、暖炉なし、埋込式メディアウォール、ベージュの床、壁紙) の写真
ビルバオにある中くらいなトランジショナルスタイルのおしゃれな独立型リビング (ライブラリー、白い壁、ラミネートの床、暖炉なし、埋込式メディアウォール、ベージュの床、壁紙) の写真
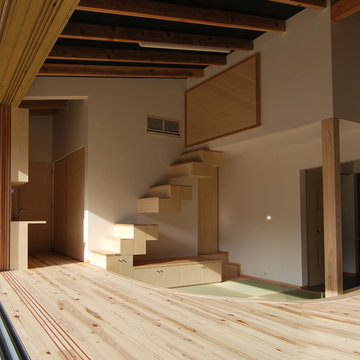
茶畑の家 photo原空間工作所
他の地域にある中くらいな和風のおしゃれなリビング (白い壁、淡色無垢フローリング、薪ストーブ、金属の暖炉まわり、据え置き型テレビ、ベージュの床、表し梁、壁紙、黒い天井) の写真
他の地域にある中くらいな和風のおしゃれなリビング (白い壁、淡色無垢フローリング、薪ストーブ、金属の暖炉まわり、据え置き型テレビ、ベージュの床、表し梁、壁紙、黒い天井) の写真
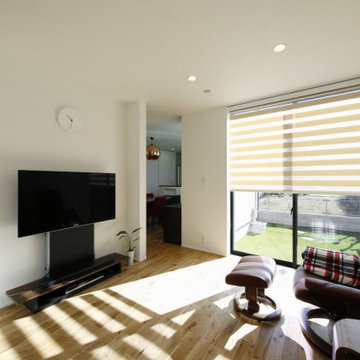
独立したリビング。テレビを正面に左手側が洗面・玄関につながり、右手側がDKにつながります。テレビの真後ろのスペースが収納を兼ねる通路になっています。
東京都下にある高級な中くらいなモダンスタイルのおしゃれな独立型リビング (白い壁、淡色無垢フローリング、暖炉なし、ベージュの床、クロスの天井、壁紙、白い天井) の写真
東京都下にある高級な中くらいなモダンスタイルのおしゃれな独立型リビング (白い壁、淡色無垢フローリング、暖炉なし、ベージュの床、クロスの天井、壁紙、白い天井) の写真
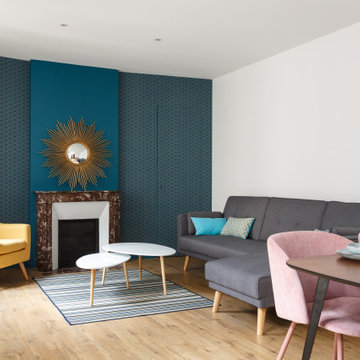
Faire disparaître la porte du placard qui a été tapissée avec le même papier peint art déco, de part et d'autre de la cheminée, rehaussée avec un bleu dense pour mettre en valeur la griotte.
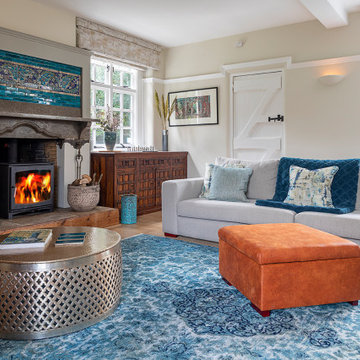
オックスフォードシャーにある高級な中くらいなコンテンポラリースタイルのおしゃれな独立型リビング (ライブラリー、白い壁、淡色無垢フローリング、標準型暖炉、金属の暖炉まわり、テレビなし、ベージュの床、クロスの天井、壁紙) の写真
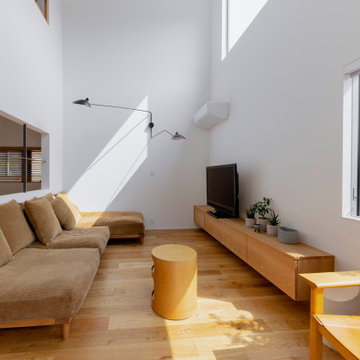
他の地域にある低価格の小さな北欧スタイルのおしゃれな独立型リビング (ライブラリー、白い壁、無垢フローリング、暖炉なし、据え置き型テレビ、ベージュの床、クロスの天井、壁紙、吹き抜け、白い天井、グレーとクリーム色) の写真
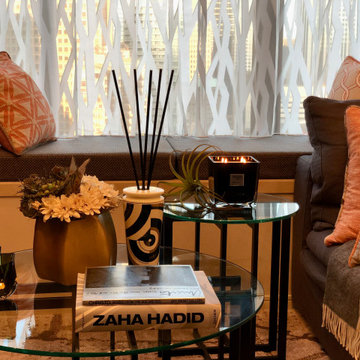
今まで自分でなんとなく好きなものを購入していただけだったが引っ越しにあたり、プロに任せてみようと決意されたお客様。 オレンジがキーカラーということで家具を始め、アート、インテリアアクセサリー、カーテン、クッション、ベンチシート、照明すべてをコーディネートしました。 普段は外食か簡単に食べる程度で料理はほとんどしない、だからダイニングというよりカウンターで十分。リビングをメインに空間設計しました。
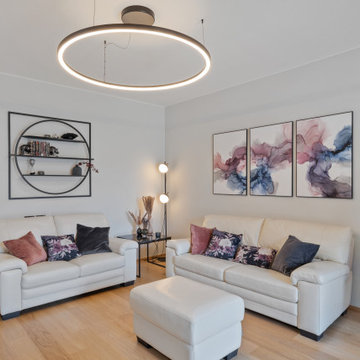
Ristrutturazione completa di una villa da 150mq
ミラノにある高級な広いコンテンポラリースタイルのおしゃれな独立型ファミリールーム (白い壁、淡色無垢フローリング、暖炉なし、テレビなし、ベージュの床、折り上げ天井、壁紙、白い天井) の写真
ミラノにある高級な広いコンテンポラリースタイルのおしゃれな独立型ファミリールーム (白い壁、淡色無垢フローリング、暖炉なし、テレビなし、ベージュの床、折り上げ天井、壁紙、白い天井) の写真
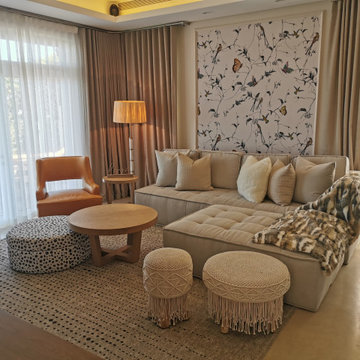
In the playroom of this beautiful family home Cheryl designed a super comfy deep couch upholstered in a hard wearing fabric for the children. The custom wall paper has a playful design of butterflies and birds and the frosted decal on the adjoining door was designed with a similar pattern.
This room can transition easily for little people to a space for teenagers as the children grow up without having to change any of the decor. It is truly a timeless design.
The crocheted stools add another dimension to the materials used and the tan leather chair adds a pop of neutral colour.
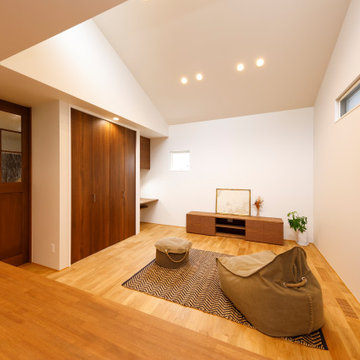
ブルーブラック×レッドシダーの外観。
キッチンダイニングの一体感あるコの字の造作家具や、勾配天井が開放的なLDK空間。WIC~洗面~サンルーム~脱衣室など水回りの動線計画にもこだわったオーナー様だけの特別な住まい。
他の地域にあるお手頃価格の中くらいなモダンスタイルのおしゃれなリビング (白い壁、淡色無垢フローリング、暖炉なし、据え置き型テレビ、ベージュの床、クロスの天井、壁紙) の写真
他の地域にあるお手頃価格の中くらいなモダンスタイルのおしゃれなリビング (白い壁、淡色無垢フローリング、暖炉なし、据え置き型テレビ、ベージュの床、クロスの天井、壁紙) の写真
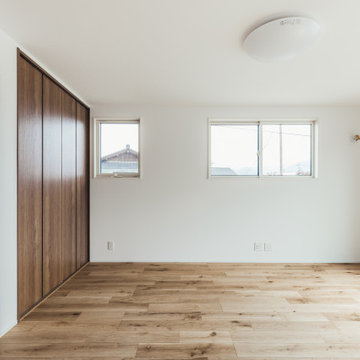
ダイニングとは別の空間に造られたリビングルームです。ゆったりと家族団欒できる場合になりました。収納もでき、綺麗好きの奥様にはピッタリねリビングです。
他の地域にある和風のおしゃれな独立型リビング (白い壁、合板フローリング、ベージュの床、クロスの天井、壁紙) の写真
他の地域にある和風のおしゃれな独立型リビング (白い壁、合板フローリング、ベージュの床、クロスの天井、壁紙) の写真
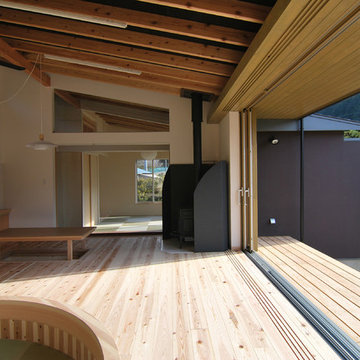
茶畑の家
photo原空間工作所
他の地域にある中くらいな和風のおしゃれなリビング (白い壁、淡色無垢フローリング、薪ストーブ、金属の暖炉まわり、据え置き型テレビ、表し梁、壁紙、黒い天井、ベージュの床) の写真
他の地域にある中くらいな和風のおしゃれなリビング (白い壁、淡色無垢フローリング、薪ストーブ、金属の暖炉まわり、据え置き型テレビ、表し梁、壁紙、黒い天井、ベージュの床) の写真
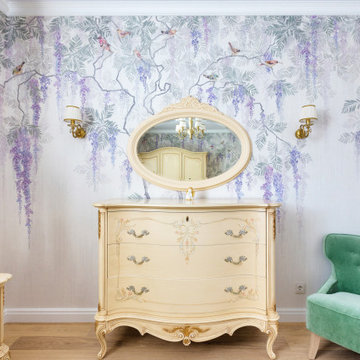
Комната для гостей. На стена фрески Affresco. Все в светлой цветовой гамме с небольшими оливковыми и сиреневыми акцентами. Мебель итальянского производства. На полу немецкая паркетная доска. Весь текстиль в квартире от Фабрики декора ФАДЭ.
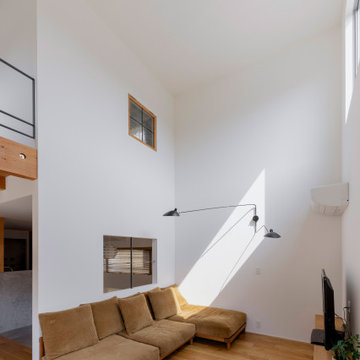
他の地域にある低価格の小さな北欧スタイルのおしゃれな独立型リビング (ライブラリー、白い壁、無垢フローリング、暖炉なし、据え置き型テレビ、ベージュの床、クロスの天井、壁紙、吹き抜け、白い天井、グレーとクリーム色) の写真
独立型リビング (ベージュの床、白い壁、壁紙) の写真
1



