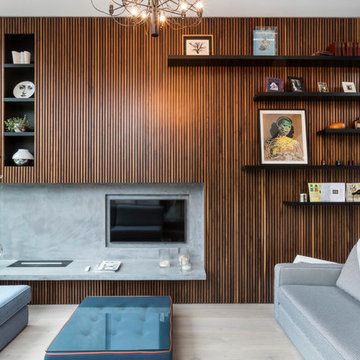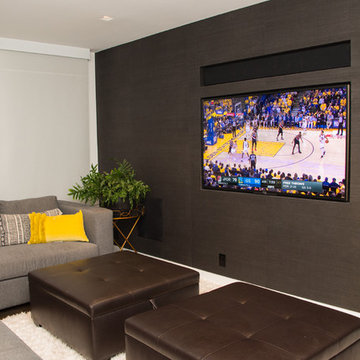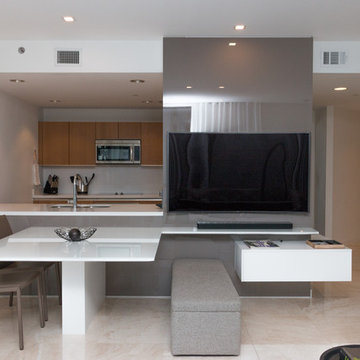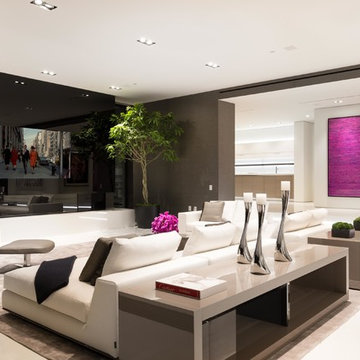絞り込み:
資材コスト
並び替え:今日の人気順
写真 1〜20 枚目(全 137 枚)
1/4
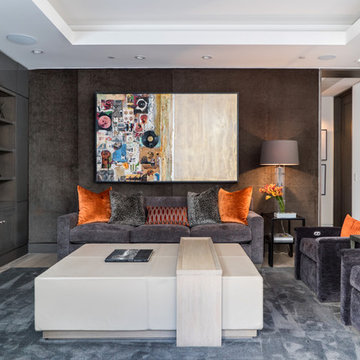
フェニックスにある中くらいなコンテンポラリースタイルのおしゃれな独立型ファミリールーム (茶色い壁、横長型暖炉、埋込式メディアウォール、金属の暖炉まわり、ベージュの床) の写真

シドニーにあるラグジュアリーな中くらいなコンテンポラリースタイルのおしゃれな独立型ファミリールーム (ライブラリー、茶色い壁、塗装フローリング、標準型暖炉、石材の暖炉まわり、埋込式メディアウォール、ベージュの床、折り上げ天井) の写真

Ribbon fireplace in living room
Photographer: Nolasco Studios
ロサンゼルスにある高級な広いコンテンポラリースタイルのおしゃれなLDK (茶色い壁、淡色無垢フローリング、横長型暖炉、木材の暖炉まわり、埋込式メディアウォール、ベージュの床) の写真
ロサンゼルスにある高級な広いコンテンポラリースタイルのおしゃれなLDK (茶色い壁、淡色無垢フローリング、横長型暖炉、木材の暖炉まわり、埋込式メディアウォール、ベージュの床) の写真

Artistically Tuscan
Francesca called me, nearly 13 years ago, as she had seen one of our ads in the Orange County Living Magazine. In that particular ad, she fell in love with the mural work our artists had done for another home we designed in Huntington Beach, California. Although this was a newly built home in Portofira Estates neighborhood, in the city of Orange, both she and her husband knew they would eventually add to the existing square footage, making the family room and kitchen much bigger.
We proceeded with designing the house as her time frame and budget proceeded until we completed the entire home.
Then, about 5 years ago, Francesca and her husband decided to move forward with getting their expansion project underway. They moved the walls out in the family room and the kitchen area, creating more space. They also added a game room to the upstairs portion of their home. The results are spectacular!
This family room has a large angular sofa with a shaped wood frame. Two oversized chairs and ottomans on either side of the sofa to create a circular conversation and almost theatre like setting. A warm, wonderful color palette of deep plums, caramels, rich reds, burgundy, calming greens and accents of black make the entire home come together perfectly.
The entertainment center wraps the fireplace and nook shelving as it takes up the entire wall opposite the sofa. The window treatments consist of working balloon shades in a deep plum silk with valances in a rich gold silk featuring wrought iron rods running vertically through the fabric. The treatment frames the stunning panoramic view of all of Orange County.

El Dorado Fireplace Surround
サクラメントにあるお手頃価格の中くらいなトラディショナルスタイルのおしゃれなリビング (茶色い壁、トラバーチンの床、標準型暖炉、石材の暖炉まわり、埋込式メディアウォール、ベージュの床) の写真
サクラメントにあるお手頃価格の中くらいなトラディショナルスタイルのおしゃれなリビング (茶色い壁、トラバーチンの床、標準型暖炉、石材の暖炉まわり、埋込式メディアウォール、ベージュの床) の写真
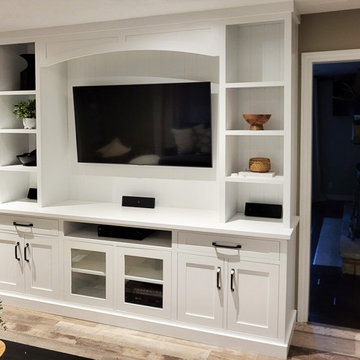
TV wall cabinets, shaker design, white painted wood and plywood in Floradale Ontario
トロントにあるお手頃価格の広いトラディショナルスタイルのおしゃれなファミリールーム (茶色い壁、淡色無垢フローリング、埋込式メディアウォール、ベージュの床) の写真
トロントにあるお手頃価格の広いトラディショナルスタイルのおしゃれなファミリールーム (茶色い壁、淡色無垢フローリング、埋込式メディアウォール、ベージュの床) の写真
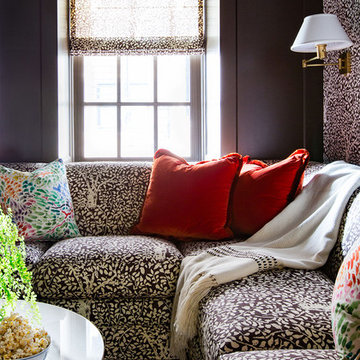
Josh Thornton
シカゴにあるラグジュアリーな中くらいなエクレクティックスタイルのおしゃれな独立型シアタールーム (茶色い壁、カーペット敷き、埋込式メディアウォール、ベージュの床) の写真
シカゴにあるラグジュアリーな中くらいなエクレクティックスタイルのおしゃれな独立型シアタールーム (茶色い壁、カーペット敷き、埋込式メディアウォール、ベージュの床) の写真

This photo is an internal view of the living/dining room as part of a new-build family house. The oak cabinetry was designed and constructed by our specialist team. LED lighting was integrated into the shelving and acoustic oak slatted panels were used to combat the noise of open plan family living.
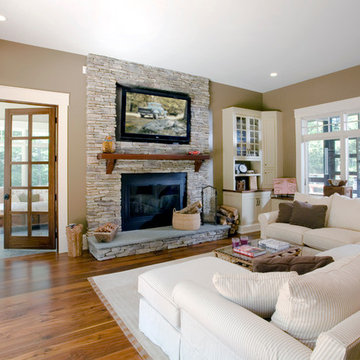
Living room with custom stone mantle, hardwood floors, custom trim, recessed lighting, custom cabinets, wood stove insert
ニューヨークにある高級な広いラスティックスタイルのおしゃれなオープンリビング (茶色い壁、淡色無垢フローリング、薪ストーブ、石材の暖炉まわり、埋込式メディアウォール、ベージュの床) の写真
ニューヨークにある高級な広いラスティックスタイルのおしゃれなオープンリビング (茶色い壁、淡色無垢フローリング、薪ストーブ、石材の暖炉まわり、埋込式メディアウォール、ベージュの床) の写真
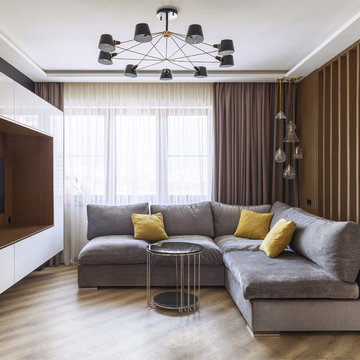
Внушительного размера люстра Eimer стала оригинальным украшением комнаты. При своих 120 сантиметрах в диаметре она, тем не менее, не смотрится массивной благодаря строгому, лаконичному дизайну. Люстра выполняет функцию основного света, а роли дополнительного и декоративного играют бра в углу дивана и контурная подсветка ниши потолка соответственно. В эстетике комнаты выдержана характерная для современных интерьеров строгая геометричность, находящая своё отражение в стилистике декоративной перегородки, конструкции шкафа и устройстве двухуровневого потолка с контурной подсветкой.
Декоративная перегородка между зонами кухни и гостиной выполнена из узких вертикальных деревянных ламелей. Для удешевления монтажа конструкции они крепятся на направляющие по потолку и полу, что делает выбранное решение конструктивно схожим с системой открытых стеллажей, но при этом не оказывает значительного влияния на эстетические характеристики перегородки.
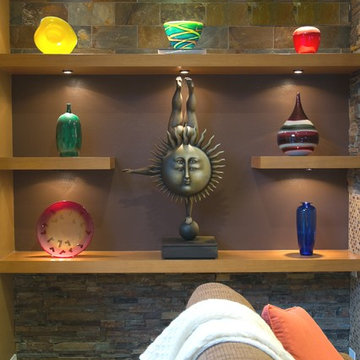
www.thephotoseen.net
他の地域にある高級な広いミッドセンチュリースタイルのおしゃれなLDK (茶色い壁、カーペット敷き、標準型暖炉、タイルの暖炉まわり、埋込式メディアウォール、ベージュの床) の写真
他の地域にある高級な広いミッドセンチュリースタイルのおしゃれなLDK (茶色い壁、カーペット敷き、標準型暖炉、タイルの暖炉まわり、埋込式メディアウォール、ベージュの床) の写真
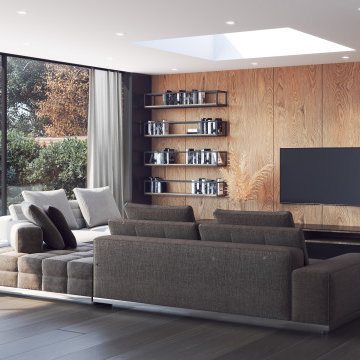
Reading Corner
ウエストミッドランズにある高級な広いコンテンポラリースタイルのおしゃれなリビング (茶色い壁、淡色無垢フローリング、暖炉なし、埋込式メディアウォール、ベージュの床、板張り壁) の写真
ウエストミッドランズにある高級な広いコンテンポラリースタイルのおしゃれなリビング (茶色い壁、淡色無垢フローリング、暖炉なし、埋込式メディアウォール、ベージュの床、板張り壁) の写真
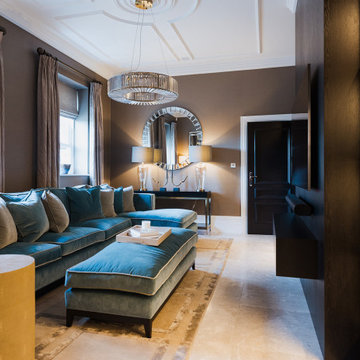
Full redesign and project management of the swimming pool, snug, cloakroom and den in this contemporary family home.
サリーにある高級な広いコンテンポラリースタイルのおしゃれなリビング (茶色い壁、大理石の床、埋込式メディアウォール、ベージュの床) の写真
サリーにある高級な広いコンテンポラリースタイルのおしゃれなリビング (茶色い壁、大理石の床、埋込式メディアウォール、ベージュの床) の写真
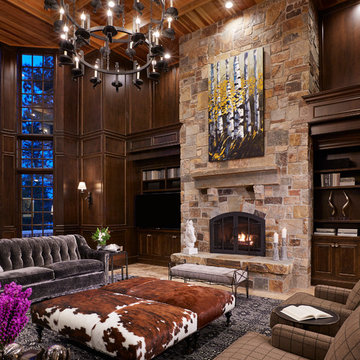
Martha O'Hara Interiors, Interior Design & Photo Styling | Corey Gaffer, Photography | Please Note: All “related,” “similar,” and “sponsored” products tagged or listed by Houzz are not actual products pictured. They have not been approved by Martha O’Hara Interiors nor any of the professionals credited. For information about our work, please contact design@oharainteriors.com.

フェニックスにある中くらいなモダンスタイルのおしゃれな独立型ファミリールーム (茶色い壁、淡色無垢フローリング、横長型暖炉、金属の暖炉まわり、埋込式メディアウォール、ベージュの床) の写真
リビング・居間 (ベージュの床、埋込式メディアウォール、茶色い壁) の写真
1




