絞り込み:
資材コスト
並び替え:今日の人気順
写真 1〜20 枚目(全 135 枚)
1/4

La sala da pranzo, tra la cucina e il salotto è anche il primo ambiente che si vede entrando in casa. Un grande tavolo con piano in vetro che riflette la luce e il paesaggio esterno con lampada a sospensione di Vibia.
Un mobile libreria separa fisicamente come un filtro con la zona salotto dove c'è un grande divano ad L e un sistema di proiezione video e audio.
I colori come nel resto della casa giocano con i toni del grigio e elemento naturale del legno,
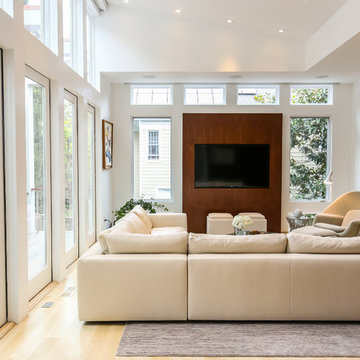
Dramatic modern addition to a 1950's colonial. The project program was to include a Great Room and first floor Master Suite. While the existing home was traditional in many of its components, the new addition was to be modern in design, spacious, open, lots of natural light, and bring the outside in. The new addition has 10’ ceilings. A sloped light monitor extends the height of the Great Room to a 13’+ ceiling over the great room, 8’ doors, walls of glass, minimalist detailing and neutral colors. The new spaces have a great sense of openness bringing the greenery from the landscaping in.
Marlon Crutchfield Photography
Lauren Anderson
サンフランシスコにある中くらいなトランジショナルスタイルのおしゃれな独立型リビング (ミュージックルーム、白い壁、標準型暖炉、埋込式メディアウォール、淡色無垢フローリング、タイルの暖炉まわり、ベージュの床) の写真
サンフランシスコにある中くらいなトランジショナルスタイルのおしゃれな独立型リビング (ミュージックルーム、白い壁、標準型暖炉、埋込式メディアウォール、淡色無垢フローリング、タイルの暖炉まわり、ベージュの床) の写真
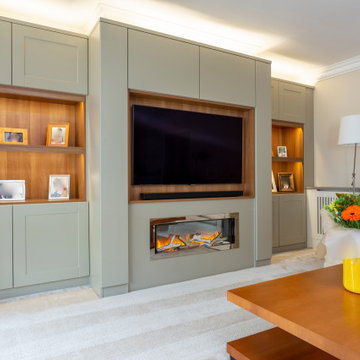
A bespoke media storage unit was designed to house the T.V, photographs and fireplace. Integrated lighting completes the look.
ハートフォードシャーにある高級な広いモダンスタイルのおしゃれな独立型リビング (ミュージックルーム、グレーの壁、カーペット敷き、吊り下げ式暖炉、木材の暖炉まわり、埋込式メディアウォール、ベージュの床) の写真
ハートフォードシャーにある高級な広いモダンスタイルのおしゃれな独立型リビング (ミュージックルーム、グレーの壁、カーペット敷き、吊り下げ式暖炉、木材の暖炉まわり、埋込式メディアウォール、ベージュの床) の写真

On the terrace level, we create a club-like atmosphere that includes a dance floor and custom DJ booth (owner’s hobby,) with laser lights and smoke machine. Two white modular sectionals separate so they can be arranged to fit the needs of the gathering.

Adriano Castelli © 2017 Houzz
ミラノにある中くらいなモダンスタイルのおしゃれなオープンリビング (ミュージックルーム、マルチカラーの壁、淡色無垢フローリング、暖炉なし、埋込式メディアウォール、ベージュの床) の写真
ミラノにある中くらいなモダンスタイルのおしゃれなオープンリビング (ミュージックルーム、マルチカラーの壁、淡色無垢フローリング、暖炉なし、埋込式メディアウォール、ベージュの床) の写真
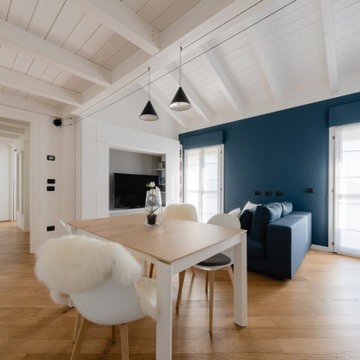
Vista dalla cucina verso la parete finestrata e la zona soggiorno.
Foto di Simone Marulli
ミラノにある高級な小さな北欧スタイルのおしゃれなLDK (ミュージックルーム、マルチカラーの壁、淡色無垢フローリング、埋込式メディアウォール、ベージュの床、板張り天井、青いソファ、白い天井) の写真
ミラノにある高級な小さな北欧スタイルのおしゃれなLDK (ミュージックルーム、マルチカラーの壁、淡色無垢フローリング、埋込式メディアウォール、ベージュの床、板張り天井、青いソファ、白い天井) の写真
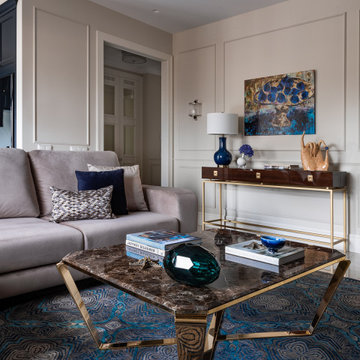
Дизайн-проект реализован Архитектором-Дизайнером Екатериной Ялалтыновой. Комплектация и декорирование - Бюро9.
モスクワにあるお手頃価格の中くらいなトランジショナルスタイルのおしゃれな独立型リビング (ミュージックルーム、ベージュの壁、磁器タイルの床、暖炉なし、埋込式メディアウォール、ベージュの床、折り上げ天井、パネル壁) の写真
モスクワにあるお手頃価格の中くらいなトランジショナルスタイルのおしゃれな独立型リビング (ミュージックルーム、ベージュの壁、磁器タイルの床、暖炉なし、埋込式メディアウォール、ベージュの床、折り上げ天井、パネル壁) の写真
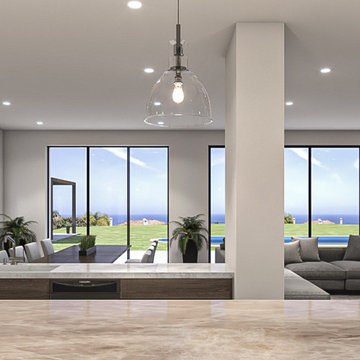
Ocean view great space of shared kitchen, entertainment room, family room as one open space
Raad Ghantous Interiors in juncture with http://ZenArchitect.com
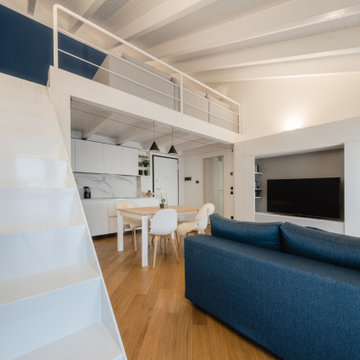
Vista d'insieme. Il tavolo e le sedie sono di Calligaris, la cucina è di Cesar, il mobile soggiorno di Caccaro. Il divano è stato realizzato da un artigiano su misura. Lampade sul tavolo di Flos.
Foto di Simone Marulli
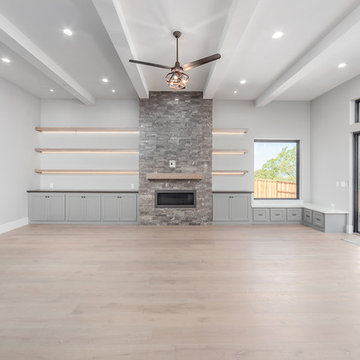
サクラメントにある高級な広いモダンスタイルのおしゃれなオープンリビング (ミュージックルーム、グレーの壁、淡色無垢フローリング、標準型暖炉、石材の暖炉まわり、埋込式メディアウォール、ベージュの床) の写真
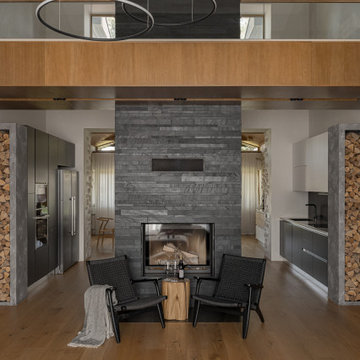
エカテリンブルクにある高級な広いコンテンポラリースタイルのおしゃれなリビングロフト (ミュージックルーム、無垢フローリング、横長型暖炉、積石の暖炉まわり、埋込式メディアウォール、ベージュの床、表し梁、羽目板の壁、アクセントウォール) の写真
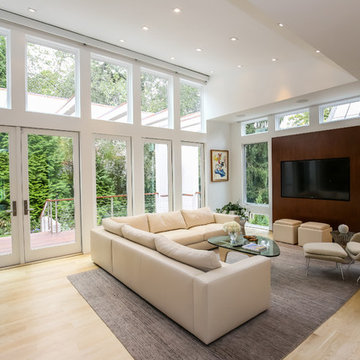
Dramatic modern addition to a 1950's colonial. The project program was to include a Great Room and first floor Master Suite. While the existing home was traditional in many of its components, the new addition was to be modern in design, spacious, open, lots of natural light, and bring the outside in. The new addition has 10’ ceilings. A sloped light monitor extends the height of the Great Room to a 13’+ ceiling over the great room, 8’ doors, walls of glass, minimalist detailing and neutral colors. The new spaces have a great sense of openness bringing the greenery from the landscaping in.
Marlon Crutchfield Photography
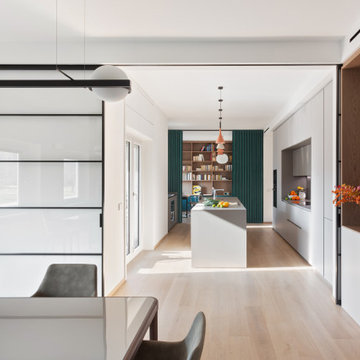
Il progetto ha previsto la cucina come locale centrale divisa dal un alto con una tenda Dooor a separazione con lo studio e dall'altro due grandi vetrate scorrevoli a separazione della zona pranzo.
L'isola della cucina è elemento centrale che è anche zona snack.
Tutti gli arredi compresi quelli dalla cucina sono disegnati su misura e realizzati in fenix e legno
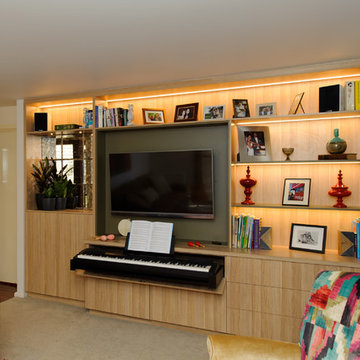
Abe Bastoli
シドニーにあるお手頃価格の中くらいなコンテンポラリースタイルのおしゃれなLDK (ミュージックルーム、グレーの壁、カーペット敷き、標準型暖炉、コンクリートの暖炉まわり、埋込式メディアウォール、ベージュの床) の写真
シドニーにあるお手頃価格の中くらいなコンテンポラリースタイルのおしゃれなLDK (ミュージックルーム、グレーの壁、カーペット敷き、標準型暖炉、コンクリートの暖炉まわり、埋込式メディアウォール、ベージュの床) の写真
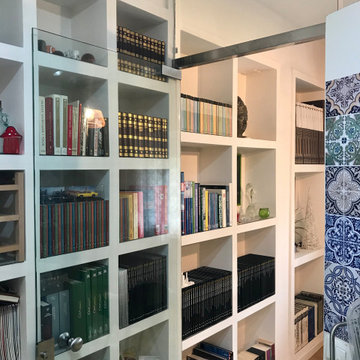
ローマにある広いモダンスタイルのおしゃれなLDK (ミュージックルーム、白い壁、淡色無垢フローリング、横長型暖炉、漆喰の暖炉まわり、埋込式メディアウォール、ベージュの床) の写真
Lauren Anderson
サンフランシスコにある中くらいなトランジショナルスタイルのおしゃれな独立型リビング (ミュージックルーム、白い壁、淡色無垢フローリング、標準型暖炉、タイルの暖炉まわり、埋込式メディアウォール、ベージュの床) の写真
サンフランシスコにある中くらいなトランジショナルスタイルのおしゃれな独立型リビング (ミュージックルーム、白い壁、淡色無垢フローリング、標準型暖炉、タイルの暖炉まわり、埋込式メディアウォール、ベージュの床) の写真
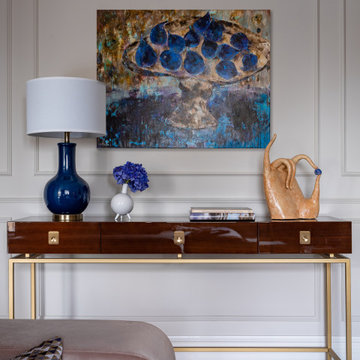
Дизайн-проект реализован Архитектором-Дизайнером Екатериной Ялалтыновой. Комплектация и декорирование - Бюро9.
モスクワにあるお手頃価格の中くらいなトランジショナルスタイルのおしゃれな独立型リビング (ミュージックルーム、ベージュの壁、磁器タイルの床、暖炉なし、埋込式メディアウォール、ベージュの床、折り上げ天井、パネル壁) の写真
モスクワにあるお手頃価格の中くらいなトランジショナルスタイルのおしゃれな独立型リビング (ミュージックルーム、ベージュの壁、磁器タイルの床、暖炉なし、埋込式メディアウォール、ベージュの床、折り上げ天井、パネル壁) の写真
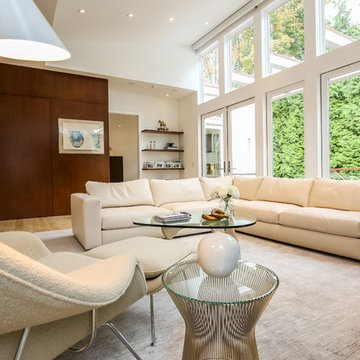
Dramatic modern addition to a 1950's colonial. The project program was to include a Great Room and first floor Master Suite. While the existing home was traditional in many of its components, the new addition was to be modern in design, spacious, open, lots of natural light, and bring the outside in. The new addition has 10’ ceilings. A sloped light monitor extends the height of the Great Room to a 13’+ ceiling over the great room, 8’ doors, walls of glass, minimalist detailing and neutral colors. The new spaces have a great sense of openness bringing the greenery from the landscaping in.
Marlon Crutchfield Photography
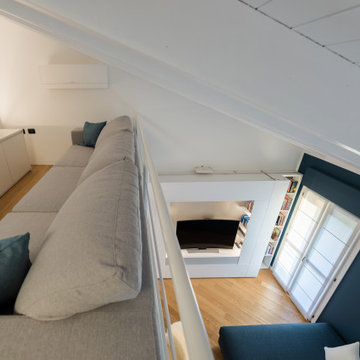
Il soppalco è stato adibito a zona conviviale dedicata all'ascolto della musica. Il mobile è stato realizzato su disegno e su misura da un falegname.
Foto di Simone Marulli
リビング・居間 (ベージュの床、ミュージックルーム、埋込式メディアウォール) の写真
1



