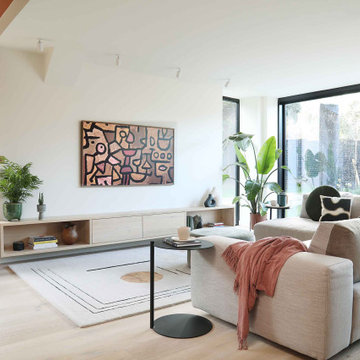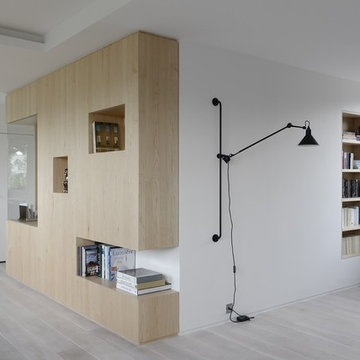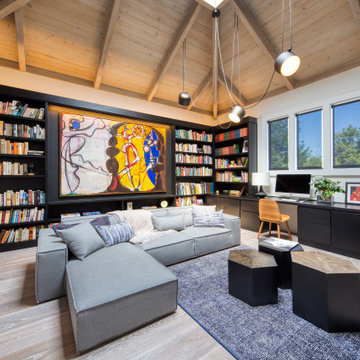絞り込み:
資材コスト
並び替え:今日の人気順
写真 1〜20 枚目(全 2,002 枚)
1/5
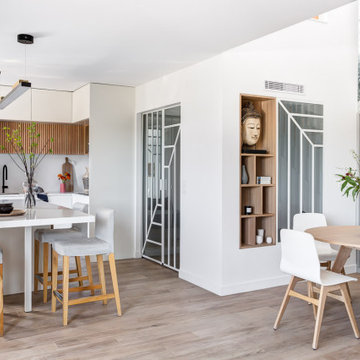
Quand nous démarrons un projet, nous pensons d’abord
« volumes » et « circulation ». Alors que la précédente entrée donnait directement le long des escaliers, nous l’avons déplacée face à l’entrée, offrant ainsi une vue sur l’îlot de la cuisine et surtout sur la vue magnifique par-delà les baies vitrées.

Family Room with open concept to kitchen. Great gathering place for family
フェニックスにあるお手頃価格の広いトランジショナルスタイルのおしゃれなオープンリビング (ライブラリー、ベージュの壁、淡色無垢フローリング、埋込式メディアウォール、ベージュの床) の写真
フェニックスにあるお手頃価格の広いトランジショナルスタイルのおしゃれなオープンリビング (ライブラリー、ベージュの壁、淡色無垢フローリング、埋込式メディアウォール、ベージュの床) の写真
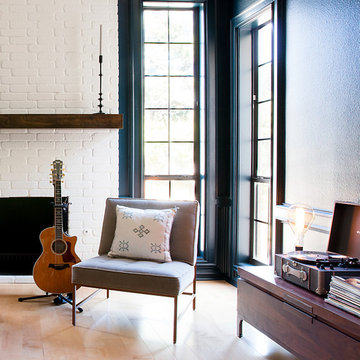
While the bathroom portion of this project has received press and accolades, the other aspects of this renovation are just as spectacular. Unique and colorful elements reside throughout this home, along with stark paint contrasts and patterns galore.

ジャクソンビルにある広い地中海スタイルのおしゃれな独立型リビング (ミュージックルーム、白い壁、標準型暖炉、テレビなし、ライムストーンの床、石材の暖炉まわり、ベージュの床) の写真
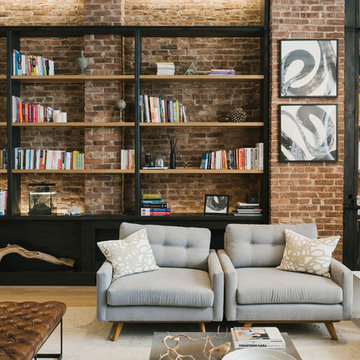
Daniel Shea
ニューヨークにある広いインダストリアルスタイルのおしゃれなオープンリビング (ライブラリー、淡色無垢フローリング、白い壁、暖炉なし、テレビなし、ベージュの床) の写真
ニューヨークにある広いインダストリアルスタイルのおしゃれなオープンリビング (ライブラリー、淡色無垢フローリング、白い壁、暖炉なし、テレビなし、ベージュの床) の写真

This living space is part of a Great Room that connects to the kitchen. Beautiful white brick cladding around the fireplace and chimney. White oak features including: fireplace mantel, floating shelves, and solid wood floor. The custom cabinetry on either side of the fireplace has glass display doors and Cambria Quartz countertops. The firebox is clad with stone in herringbone pattern.
Photo by Molly Rose Photography

デンバーにある高級な広いコンテンポラリースタイルのおしゃれなオープンリビング (ライブラリー、ベージュの壁、大理石の床、暖炉なし、埋込式メディアウォール、ベージュの床、三角天井) の写真
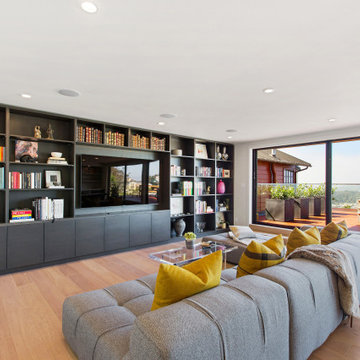
For our client, who had previous experience working with architects, we enlarged, completely gutted and remodeled this Twin Peaks diamond in the rough. The top floor had a rear-sloping ceiling that cut off the amazing view, so our first task was to raise the roof so the great room had a uniformly high ceiling. Clerestory windows bring in light from all directions. In addition, we removed walls, combined rooms, and installed floor-to-ceiling, wall-to-wall sliding doors in sleek black aluminum at each floor to create generous rooms with expansive views. At the basement, we created a full-floor art studio flooded with light and with an en-suite bathroom for the artist-owner. New exterior decks, stairs and glass railings create outdoor living opportunities at three of the four levels. We designed modern open-riser stairs with glass railings to replace the existing cramped interior stairs. The kitchen features a 16 foot long island which also functions as a dining table. We designed a custom wall-to-wall bookcase in the family room as well as three sleek tiled fireplaces with integrated bookcases. The bathrooms are entirely new and feature floating vanities and a modern freestanding tub in the master. Clean detailing and luxurious, contemporary finishes complete the look.
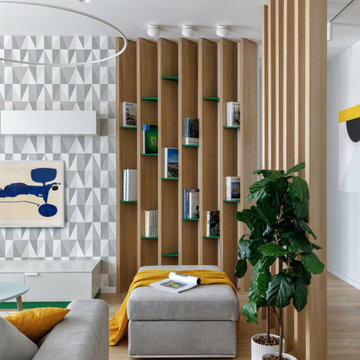
Designer: Ivan Pozdnyakov Foto: Alexander Volodin
モスクワにあるお手頃価格の広い北欧スタイルのおしゃれなLDK (ライブラリー、白い壁、無垢フローリング、暖炉なし、壁掛け型テレビ、ベージュの床) の写真
モスクワにあるお手頃価格の広い北欧スタイルのおしゃれなLDK (ライブラリー、白い壁、無垢フローリング、暖炉なし、壁掛け型テレビ、ベージュの床) の写真

A modern mid-century house in the Los Feliz neighborhood of the Hollywood Hills, this was an extensive renovation. The house was brought down to its studs, new foundations poured, and many walls and rooms relocated and resized. The aim was to improve the flow through the house, to make if feel more open and light, and connected to the outside, both literally through a new stair leading to exterior sliding doors, and through new windows along the back that open up to canyon views. photos by Undine Prohl
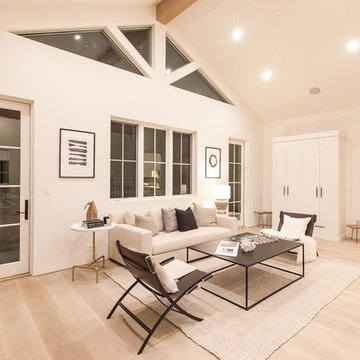
Candy
ロサンゼルスにあるお手頃価格の広いコンテンポラリースタイルのおしゃれな独立型ファミリールーム (ライブラリー、白い壁、淡色無垢フローリング、暖炉なし、テレビなし、ベージュの床) の写真
ロサンゼルスにあるお手頃価格の広いコンテンポラリースタイルのおしゃれな独立型ファミリールーム (ライブラリー、白い壁、淡色無垢フローリング、暖炉なし、テレビなし、ベージュの床) の写真
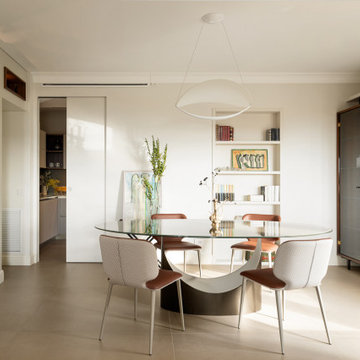
ナポリにある広いコンテンポラリースタイルのおしゃれなLDK (ライブラリー、ベージュの壁、磁器タイルの床、コーナー設置型暖炉、木材の暖炉まわり、壁掛け型テレビ、ベージュの床) の写真
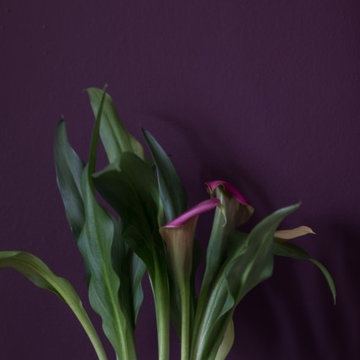
他の地域にあるお手頃価格の広いヴィクトリアン調のおしゃれな独立型リビング (ライブラリー、紫の壁、淡色無垢フローリング、標準型暖炉、石材の暖炉まわり、据え置き型テレビ、ベージュの床) の写真
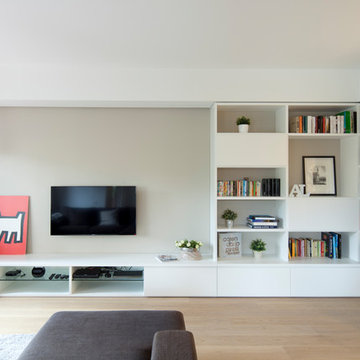
foto di clara judica
ミラノにある広いコンテンポラリースタイルのおしゃれなLDK (ライブラリー、ベージュの壁、淡色無垢フローリング、暖炉なし、壁掛け型テレビ、ベージュの床) の写真
ミラノにある広いコンテンポラリースタイルのおしゃれなLDK (ライブラリー、ベージュの壁、淡色無垢フローリング、暖炉なし、壁掛け型テレビ、ベージュの床) の写真
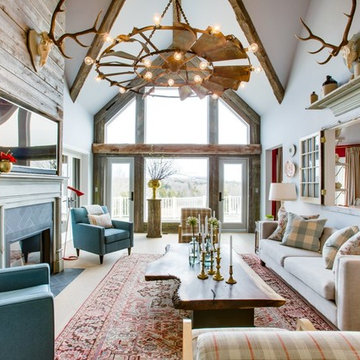
トロントにある広いカントリー風のおしゃれなオープンリビング (ライブラリー、白い壁、標準型暖炉、壁掛け型テレビ、カーペット敷き、石材の暖炉まわり、ベージュの床) の写真
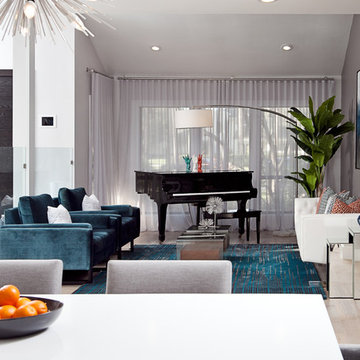
NATIVE HOUSE PHOTOGRAPHY
他の地域にある高級な広いコンテンポラリースタイルのおしゃれなLDK (ミュージックルーム、グレーの壁、ラミネートの床、暖炉なし、テレビなし、ベージュの床) の写真
他の地域にある高級な広いコンテンポラリースタイルのおしゃれなLDK (ミュージックルーム、グレーの壁、ラミネートの床、暖炉なし、テレビなし、ベージュの床) の写真
広いリビング・居間 (ベージュの床、ライブラリー、ミュージックルーム) の写真
1




