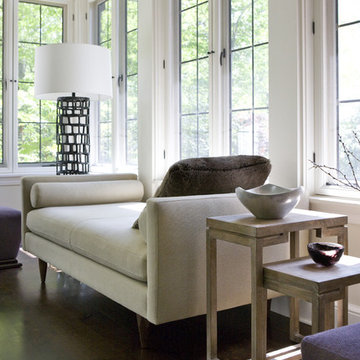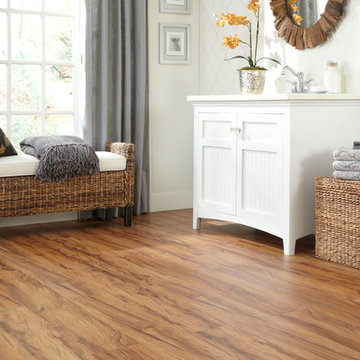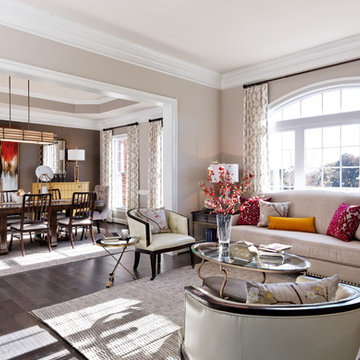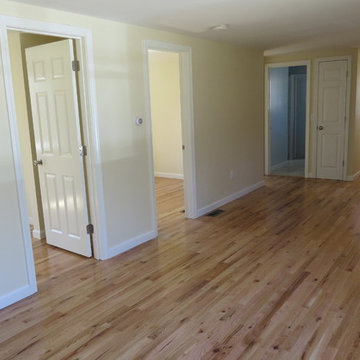絞り込み:
資材コスト
並び替え:今日の人気順
写真 1〜20 枚目(全 946 枚)
1/4
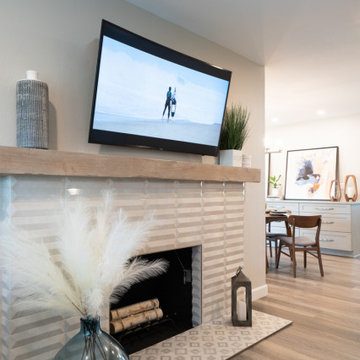
White geometric tile adds texture and movement to this modern fireplace design, while the pale wood mantle adds a natural element without disrupting the neutral palette.
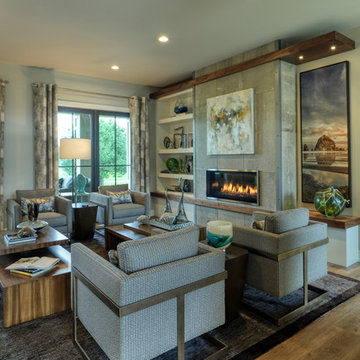
Lisza Coffey Photography
オマハにある高級な中くらいなトランジショナルスタイルのおしゃれなLDK (ベージュの壁、クッションフロア、横長型暖炉、タイルの暖炉まわり、テレビなし、ベージュの床) の写真
オマハにある高級な中くらいなトランジショナルスタイルのおしゃれなLDK (ベージュの壁、クッションフロア、横長型暖炉、タイルの暖炉まわり、テレビなし、ベージュの床) の写真
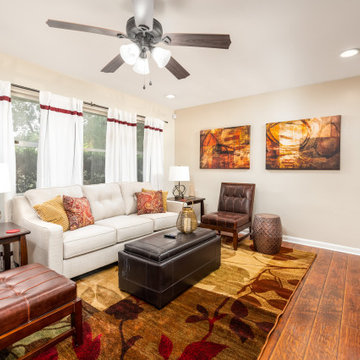
Short term rental
ニューオリンズにある中くらいなトラディショナルスタイルのおしゃれな独立型リビング (ベージュの壁、クッションフロア、茶色い床) の写真
ニューオリンズにある中くらいなトラディショナルスタイルのおしゃれな独立型リビング (ベージュの壁、クッションフロア、茶色い床) の写真
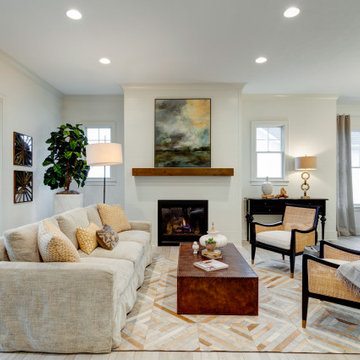
インディアナポリスにある中くらいなコンテンポラリースタイルのおしゃれなLDK (ベージュの壁、クッションフロア、標準型暖炉、木材の暖炉まわり、テレビなし、ベージュの床) の写真
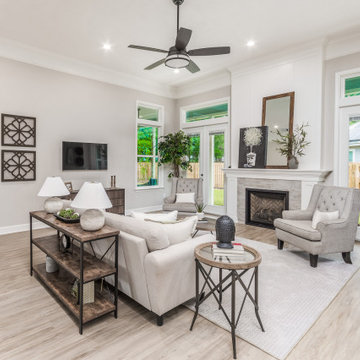
他の地域にある高級な中くらいなシャビーシック調のおしゃれなLDK (ベージュの壁、クッションフロア、標準型暖炉、タイルの暖炉まわり、壁掛け型テレビ、茶色い床、三角天井) の写真
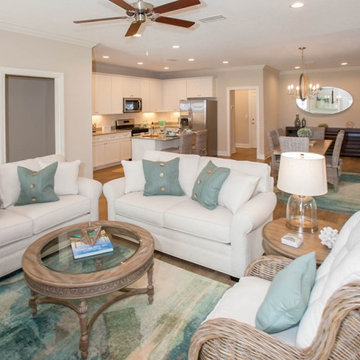
他の地域にある中くらいなビーチスタイルのおしゃれなLDK (ベージュの壁、クッションフロア、標準型暖炉、タイルの暖炉まわり、壁掛け型テレビ、ベージュの床) の写真
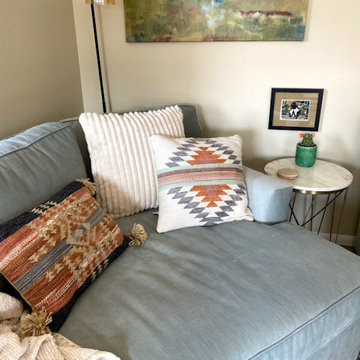
Full condo renovation on a budget: replaced carpet and laminate flooring with continuous LVP throughout; painted kitchen cabinets; added tile backsplash in kitchen; replaced appliances, sink, and faucet; replaced light fixtures and repositioned/added lights; selected all new furnishings- some brand new, some salvaged from second-hand sellers. Goal of this project was to stretch the dollars, so we worked hard to put money into the areas with highest return and get creative where possible. Phase 2 plan is to replace additional light fixtures and repaint more areas.
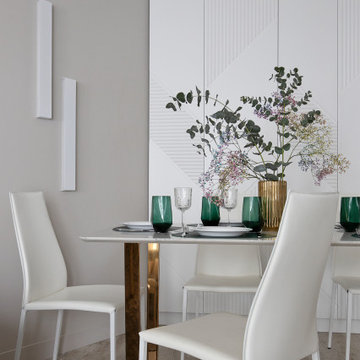
他の地域にある高級な中くらいなコンテンポラリースタイルのおしゃれなリビング (ベージュの壁、クッションフロア、標準型暖炉、金属の暖炉まわり、壁掛け型テレビ、ベージュの床) の写真

Farmhouse interior with traditional/transitional design elements. Accents include nickel gap wainscoting, tongue and groove ceilings, wood accent doors, wood beams, porcelain and marble tile, and LVP flooring
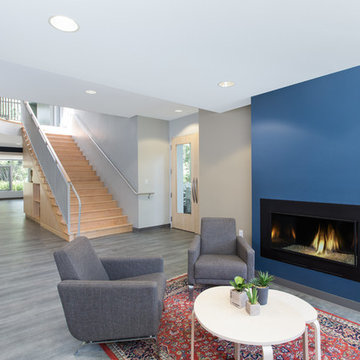
Samara Vise, Photographer and Abacus Architects
ボストンにある高級な中くらいなコンテンポラリースタイルのおしゃれなLDK (ベージュの壁、クッションフロア、横長型暖炉、漆喰の暖炉まわり、テレビなし、青い床) の写真
ボストンにある高級な中くらいなコンテンポラリースタイルのおしゃれなLDK (ベージュの壁、クッションフロア、横長型暖炉、漆喰の暖炉まわり、テレビなし、青い床) の写真
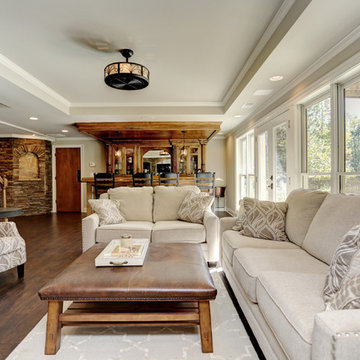
Seating Area
アトランタにあるお手頃価格の中くらいなトラディショナルスタイルのおしゃれなリビング (ベージュの壁、クッションフロア、壁掛け型テレビ、茶色い床) の写真
アトランタにあるお手頃価格の中くらいなトラディショナルスタイルのおしゃれなリビング (ベージュの壁、クッションフロア、壁掛け型テレビ、茶色い床) の写真
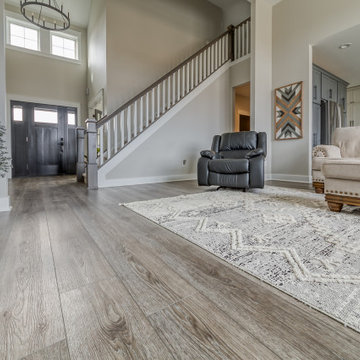
Deep tones of gently weathered grey and brown. A modern look that still respects the timelessness of natural wood.
他の地域にあるお手頃価格の中くらいなミッドセンチュリースタイルのおしゃれなリビング (ベージュの壁、クッションフロア、標準型暖炉、壁掛け型テレビ、茶色い床、格子天井、塗装板張りの壁) の写真
他の地域にあるお手頃価格の中くらいなミッドセンチュリースタイルのおしゃれなリビング (ベージュの壁、クッションフロア、標準型暖炉、壁掛け型テレビ、茶色い床、格子天井、塗装板張りの壁) の写真
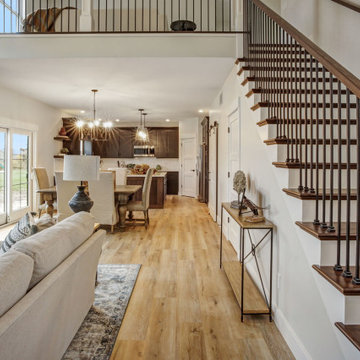
The living room features Johnson Luxury vinyl planked wood flooring and a custom gas fireplace with tile accents, shiplap, a craftsman style surround, and mantel.
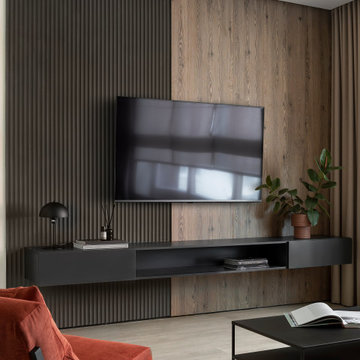
他の地域にあるお手頃価格の中くらいなコンテンポラリースタイルのおしゃれな独立型リビング (ライブラリー、ベージュの壁、クッションフロア、暖炉なし、壁掛け型テレビ、ベージュの床、クロスの天井、壁紙) の写真

Our clients wanted to increase the size of their kitchen, which was small, in comparison to the overall size of the home. They wanted a more open livable space for the family to be able to hang out downstairs. They wanted to remove the walls downstairs in the front formal living and den making them a new large den/entering room. They also wanted to remove the powder and laundry room from the center of the kitchen, giving them more functional space in the kitchen that was completely opened up to their den. The addition was planned to be one story with a bedroom/game room (flex space), laundry room, bathroom (to serve as the on-suite to the bedroom and pool bath), and storage closet. They also wanted a larger sliding door leading out to the pool.
We demoed the entire kitchen, including the laundry room and powder bath that were in the center! The wall between the den and formal living was removed, completely opening up that space to the entry of the house. A small space was separated out from the main den area, creating a flex space for them to become a home office, sitting area, or reading nook. A beautiful fireplace was added, surrounded with slate ledger, flanked with built-in bookcases creating a focal point to the den. Behind this main open living area, is the addition. When the addition is not being utilized as a guest room, it serves as a game room for their two young boys. There is a large closet in there great for toys or additional storage. A full bath was added, which is connected to the bedroom, but also opens to the hallway so that it can be used for the pool bath.
The new laundry room is a dream come true! Not only does it have room for cabinets, but it also has space for a much-needed extra refrigerator. There is also a closet inside the laundry room for additional storage. This first-floor addition has greatly enhanced the functionality of this family’s daily lives. Previously, there was essentially only one small space for them to hang out downstairs, making it impossible for more than one conversation to be had. Now, the kids can be playing air hockey, video games, or roughhousing in the game room, while the adults can be enjoying TV in the den or cooking in the kitchen, without interruption! While living through a remodel might not be easy, the outcome definitely outweighs the struggles throughout the process.
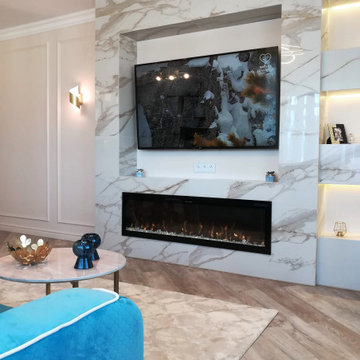
他の地域にある高級な中くらいなトランジショナルスタイルのおしゃれなオープンリビング (ベージュの壁、クッションフロア、横長型暖炉、タイルの暖炉まわり、壁掛け型テレビ、ベージュの床) の写真
中くらいなリビング・居間 (クッションフロア、ベージュの壁) の写真
1




