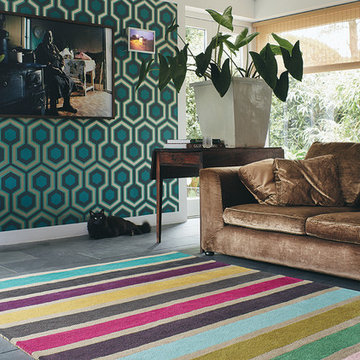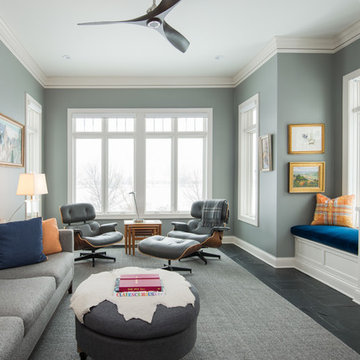絞り込み:
資材コスト
並び替え:今日の人気順
写真 1〜20 枚目(全 98 枚)
1/4

The living room pavilion is deliberately separated from the existing building by a central courtyard to create a private outdoor space that is accessed directly from the kitchen allowing solar access to the rear rooms of the original heritage-listed Victorian Regency residence.

View of the new family room and kitchen from the garden. A series of new sliding glass doors open the rooms up to the garden, and help to blur the boundaries between the two.
Design Team: Tracy Stone, Donatella Cusma', Sherry Cefali
Engineer: Dave Cefali
Photo: Lawrence Anderson

When they briefed us on this two-storey 85 m2 extension to their beautifully-proportioned Regency villa, our clients envisioned a clean, modern take on its traditional, heritage framework with an open, light-filled lounge/dining/kitchen plan topped by a new master bedroom.
Simply opening the front door of the Edwardian-style façade unveils a dramatic surprise: a traditional hallway freshened up by a little lick of paint leading to a sumptuous lounge and dining area enveloped in crisp white walls and floor-to-ceiling glazing that spans the rear and side façades and looks out to the sumptuous garden, its century-old weeping willow and oh-so-pretty Virginia Creepers. The result is an eclectic mix of old and new. All in all a vibrant home full of the owners personalities. Come on in!
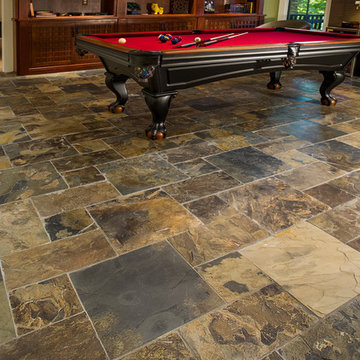
Photography by Tim Schlabach- Foothills Fotoworks
Flooring by All American Flooring
他の地域にある広いトランジショナルスタイルのおしゃれなオープンリビング (ゲームルーム、緑の壁、スレートの床、標準型暖炉、石材の暖炉まわり、据え置き型テレビ) の写真
他の地域にある広いトランジショナルスタイルのおしゃれなオープンリビング (ゲームルーム、緑の壁、スレートの床、標準型暖炉、石材の暖炉まわり、据え置き型テレビ) の写真
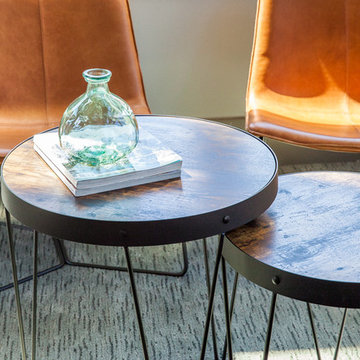
ポートランドにあるラグジュアリーな広いモダンスタイルのおしゃれなLDK (緑の壁、スレートの床、標準型暖炉、壁掛け型テレビ、グレーの床) の写真
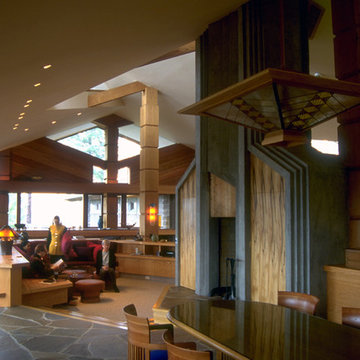
Great Room
(While with Aaron G. Green, FAIA)
サンフランシスコにあるラグジュアリーな巨大なコンテンポラリースタイルのおしゃれなLDK (ライブラリー、マルチカラーの壁、スレートの床、両方向型暖炉、石材の暖炉まわり、テレビなし) の写真
サンフランシスコにあるラグジュアリーな巨大なコンテンポラリースタイルのおしゃれなLDK (ライブラリー、マルチカラーの壁、スレートの床、両方向型暖炉、石材の暖炉まわり、テレビなし) の写真
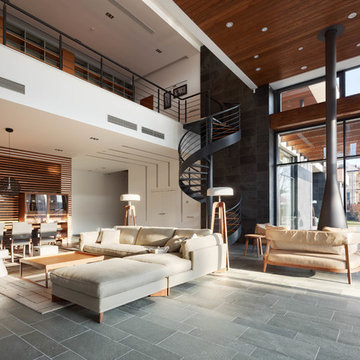
Алексей Князев
モスクワにあるラグジュアリーな広いコンテンポラリースタイルのおしゃれなリビング (マルチカラーの壁、スレートの床、吊り下げ式暖炉、金属の暖炉まわり、グレーの床) の写真
モスクワにあるラグジュアリーな広いコンテンポラリースタイルのおしゃれなリビング (マルチカラーの壁、スレートの床、吊り下げ式暖炉、金属の暖炉まわり、グレーの床) の写真
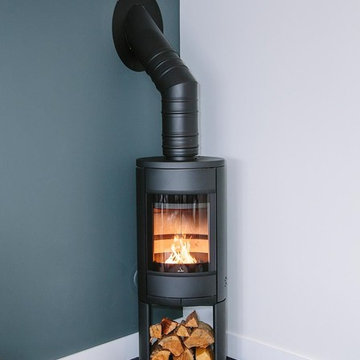
Rebecca Rees
コーンウォールにあるラグジュアリーな広いコンテンポラリースタイルのおしゃれなリビング (緑の壁、スレートの床、コーナー設置型暖炉、漆喰の暖炉まわり、据え置き型テレビ、青い床) の写真
コーンウォールにあるラグジュアリーな広いコンテンポラリースタイルのおしゃれなリビング (緑の壁、スレートの床、コーナー設置型暖炉、漆喰の暖炉まわり、据え置き型テレビ、青い床) の写真

Stacked stone walls and flag stone floors bring a strong architectural element to this Pool House.
Photographed by Kate Russell
アルバカーキにある高級な広いラスティックスタイルのおしゃれなオープンシアタールーム (埋込式メディアウォール、マルチカラーの壁、スレートの床) の写真
アルバカーキにある高級な広いラスティックスタイルのおしゃれなオープンシアタールーム (埋込式メディアウォール、マルチカラーの壁、スレートの床) の写真
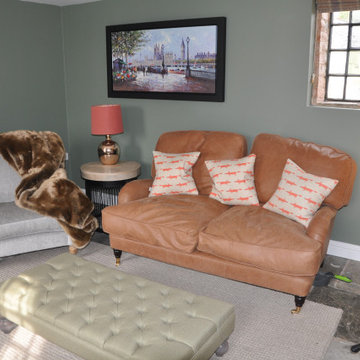
A cosy snug which we redecorated and added some new items of furniture along with a bespoke TV joinery piece.
ウエストミッドランズにあるお手頃価格の小さなトラディショナルスタイルのおしゃれなリビング (緑の壁、スレートの床、薪ストーブ、壁掛け型テレビ、グレーの床) の写真
ウエストミッドランズにあるお手頃価格の小さなトラディショナルスタイルのおしゃれなリビング (緑の壁、スレートの床、薪ストーブ、壁掛け型テレビ、グレーの床) の写真
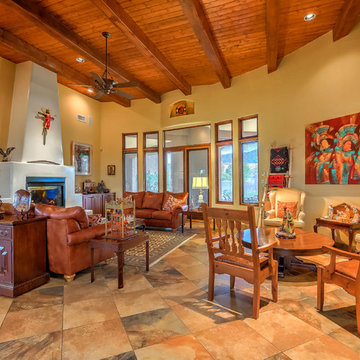
The fabulous Southwestern style fireplace, decor style and colors and arrangement of the seating areas lend an inviting warmth to the main living room of the house. This living area is perfectly designed for family conversations and celebrations and is great for entertaining as well. Photo by StyleTours ABQ.
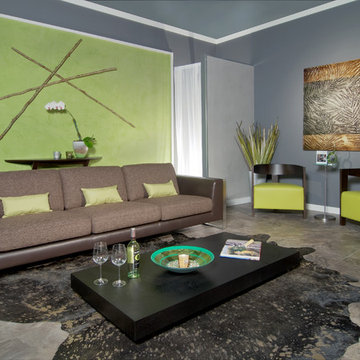
Italian contemporary with a splash of apple green! clean line furnishings and organic touches. photo by Roy Quesada
マイアミにあるコンテンポラリースタイルのおしゃれなリビング (緑の壁、スレートの床) の写真
マイアミにあるコンテンポラリースタイルのおしゃれなリビング (緑の壁、スレートの床) の写真
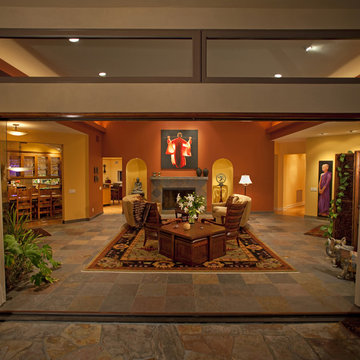
The large painting was the inspiration for the color scheme and mood of the whole room.
Photo by: Paul Body
サンディエゴにある高級な巨大なエクレクティックスタイルのおしゃれなLDK (マルチカラーの壁、スレートの床、標準型暖炉、石材の暖炉まわり) の写真
サンディエゴにある高級な巨大なエクレクティックスタイルのおしゃれなLDK (マルチカラーの壁、スレートの床、標準型暖炉、石材の暖炉まわり) の写真

ワシントンD.C.にある小さなトラディショナルスタイルのおしゃれなオープンリビング (ライブラリー、緑の壁、スレートの床、標準型暖炉、タイルの暖炉まわり、テレビなし) の写真
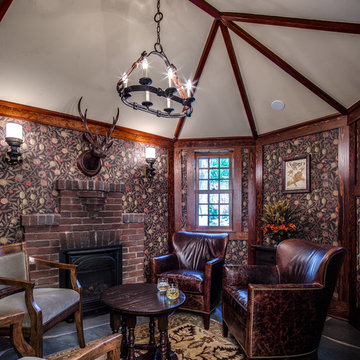
BRANDON STENGER
ミネアポリスにあるラグジュアリーな広いトラディショナルスタイルのおしゃれなリビング (マルチカラーの壁、スレートの床、標準型暖炉、レンガの暖炉まわり、テレビなし) の写真
ミネアポリスにあるラグジュアリーな広いトラディショナルスタイルのおしゃれなリビング (マルチカラーの壁、スレートの床、標準型暖炉、レンガの暖炉まわり、テレビなし) の写真
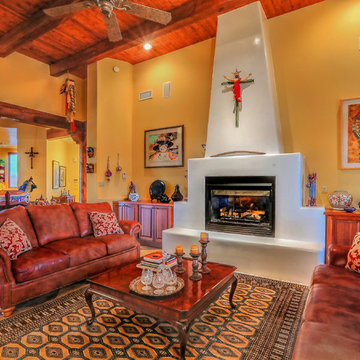
The fabulous Southwestern style fireplace, decor style and colors and arrangement of the seating areas lend an inviting warmth to the main living room of the house. This living area is perfectly designed for family conversations and celebrations and is great for entertaining as well. This photo, which swings around towards the dining and kitchen areas, illustrates the open and interactive floor plan of this home. Photo by StyleTours ABQ.
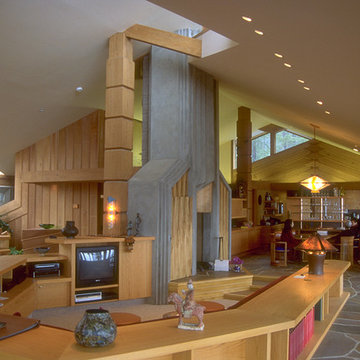
Great Room
(While with Aaron G. Green, FAIA)
サンフランシスコにある高級な広いコンテンポラリースタイルのおしゃれなLDK (ライブラリー、マルチカラーの壁、スレートの床、両方向型暖炉、石材の暖炉まわり、テレビなし) の写真
サンフランシスコにある高級な広いコンテンポラリースタイルのおしゃれなLDK (ライブラリー、マルチカラーの壁、スレートの床、両方向型暖炉、石材の暖炉まわり、テレビなし) の写真
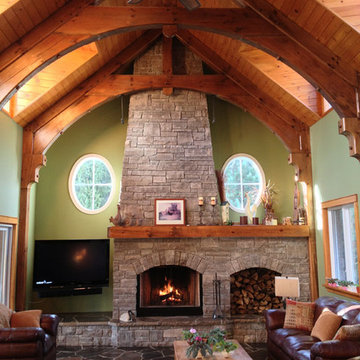
トロントにある高級な広いラスティックスタイルのおしゃれなリビング (緑の壁、スレートの床、標準型暖炉、石材の暖炉まわり、壁掛け型テレビ、マルチカラーの床) の写真
リビング・居間 (スレートの床、緑の壁、マルチカラーの壁) の写真
1




