絞り込み:
資材コスト
並び替え:今日の人気順
写真 1〜9 枚目(全 9 枚)
1/5
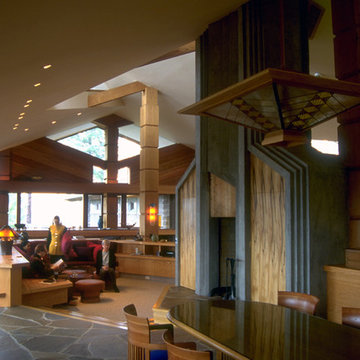
Great Room
(While with Aaron G. Green, FAIA)
サンフランシスコにあるラグジュアリーな巨大なコンテンポラリースタイルのおしゃれなLDK (ライブラリー、マルチカラーの壁、スレートの床、両方向型暖炉、石材の暖炉まわり、テレビなし) の写真
サンフランシスコにあるラグジュアリーな巨大なコンテンポラリースタイルのおしゃれなLDK (ライブラリー、マルチカラーの壁、スレートの床、両方向型暖炉、石材の暖炉まわり、テレビなし) の写真

ワシントンD.C.にある小さなトラディショナルスタイルのおしゃれなオープンリビング (ライブラリー、緑の壁、スレートの床、標準型暖炉、タイルの暖炉まわり、テレビなし) の写真
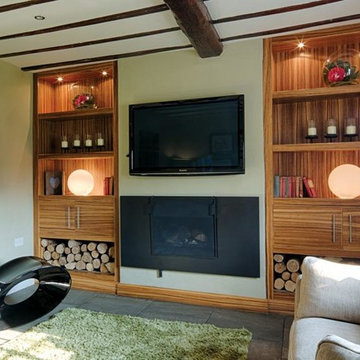
This bespoke shelving was designed and made to fit two alcoves each side of the chimneybreast in a room used by the family as a snug, TV and games room. The use of Zebrano veneer gives a light modern and stylish touch to the room. The veneer is used to create LED lit display shelving; a two door cupboard to conceal the games consoles sits above a log store in each alcove. The veneer is also used on the skirting linking the two halves of the design.
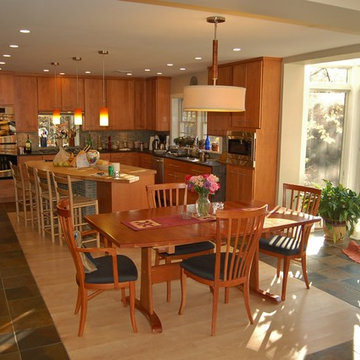
Slate floor tiles create a border around an inset of 6" wide maple planks. Locations of Kitchen and Dining room were originally switched. This arrangement allows the Kitchen to be a "destination", rather than a room to just move through.
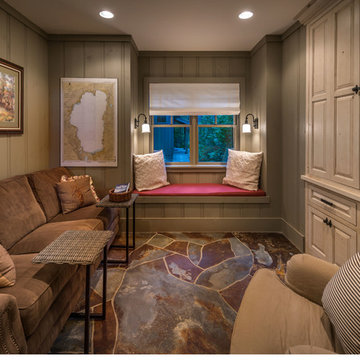
Vance Fox Photography
サクラメントにある中くらいなカントリー風のおしゃれなリビング (ライブラリー、緑の壁、スレートの床) の写真
サクラメントにある中くらいなカントリー風のおしゃれなリビング (ライブラリー、緑の壁、スレートの床) の写真
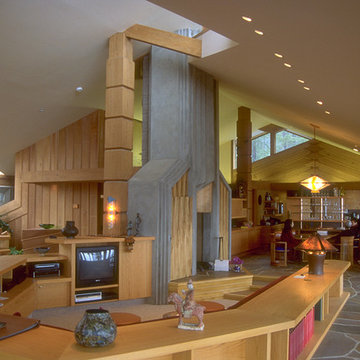
Great Room
(While with Aaron G. Green, FAIA)
サンフランシスコにある高級な広いコンテンポラリースタイルのおしゃれなLDK (ライブラリー、マルチカラーの壁、スレートの床、両方向型暖炉、石材の暖炉まわり、テレビなし) の写真
サンフランシスコにある高級な広いコンテンポラリースタイルのおしゃれなLDK (ライブラリー、マルチカラーの壁、スレートの床、両方向型暖炉、石材の暖炉まわり、テレビなし) の写真
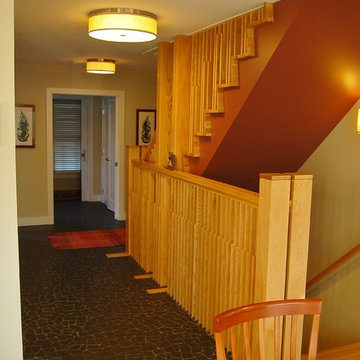
Solid Oak balusters, treads and risers offset random black slate floor tile at the Foyer.
ワシントンD.C.にあるお手頃価格の中くらいなコンテンポラリースタイルのおしゃれなロフトリビング (ライブラリー、マルチカラーの壁、スレートの床、標準型暖炉、石材の暖炉まわり、内蔵型テレビ) の写真
ワシントンD.C.にあるお手頃価格の中くらいなコンテンポラリースタイルのおしゃれなロフトリビング (ライブラリー、マルチカラーの壁、スレートの床、標準型暖炉、石材の暖炉まわり、内蔵型テレビ) の写真
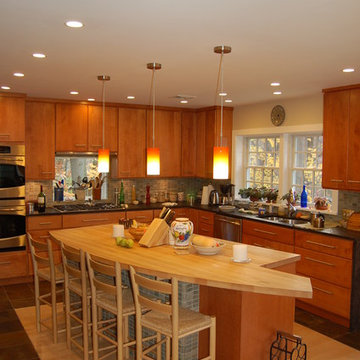
Butcher block countertop acts as both a functional surface to prepare meals and an accent material to highlight the island. Island countertop can easily seat 5-6 guests, while allowing the cook(s) a clear area in which to work. Slate tiles create a border for the maple inset.
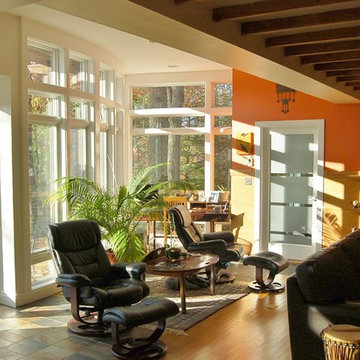
Taller ceiling and slate floor tile in this image delineates extent of an addition to the existing Family room. Tall window wall looks directly out to elevated Deck and the lower level Pool. Note maple shelves interweaving with slate wall tile.
リビング・居間 (スレートの床、ライブラリー、緑の壁、マルチカラーの壁) の写真
1



