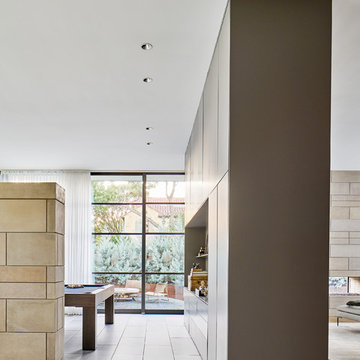絞り込み:
資材コスト
並び替え:今日の人気順
写真 81〜100 枚目(全 361 枚)
1/3
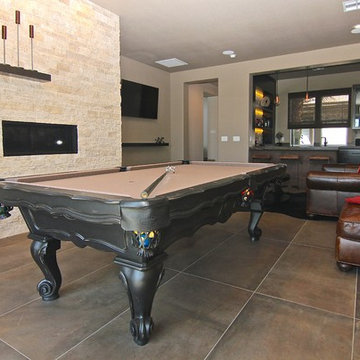
This 5687 sf home was a major renovation including significant modifications to exterior and interior structural components, walls and foundations. Included were the addition of several multi slide exterior doors, windows, new patio cover structure with master deck, climate controlled wine room, master bath steam shower, 4 new gas fireplace appliances and the center piece- a cantilever structural steel staircase with custom wood handrail and treads.
A complete demo down to drywall of all areas was performed excluding only the secondary baths, game room and laundry room where only the existing cabinets were kept and refinished. Some of the interior structural and partition walls were removed. All flooring, counter tops, shower walls, shower pans and tubs were removed and replaced.
New cabinets in kitchen and main bar by Mid Continent. All other cabinetry was custom fabricated and some existing cabinets refinished. Counter tops consist of Quartz, granite and marble. Flooring is porcelain tile and marble throughout. Wall surfaces are porcelain tile, natural stacked stone and custom wood throughout. All drywall surfaces are floated to smooth wall finish. Many electrical upgrades including LED recessed can lighting, LED strip lighting under cabinets and ceiling tray lighting throughout.
The front and rear yard was completely re landscaped including 2 gas fire features in the rear and a built in BBQ. The pool tile and plaster was refinished including all new concrete decking.
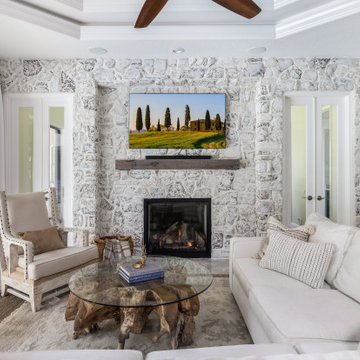
Family Room
タンパにあるラグジュアリーな巨大な地中海スタイルのおしゃれなオープンリビング (ゲームルーム、白い壁、磁器タイルの床、両方向型暖炉、石材の暖炉まわり、据え置き型テレビ、グレーの床、格子天井、レンガ壁) の写真
タンパにあるラグジュアリーな巨大な地中海スタイルのおしゃれなオープンリビング (ゲームルーム、白い壁、磁器タイルの床、両方向型暖炉、石材の暖炉まわり、据え置き型テレビ、グレーの床、格子天井、レンガ壁) の写真
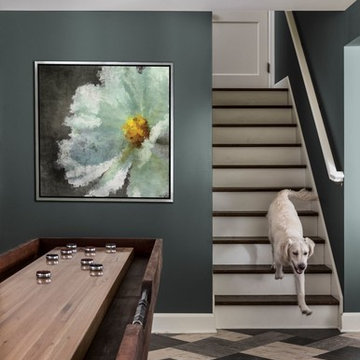
A shuffleboard takes up the room in this space providing an alternate entertaining area.
ポートランドにある高級な中くらいな地中海スタイルのおしゃれなオープンリビング (ゲームルーム、緑の壁、磁器タイルの床、暖炉なし、テレビなし、グレーの床) の写真
ポートランドにある高級な中くらいな地中海スタイルのおしゃれなオープンリビング (ゲームルーム、緑の壁、磁器タイルの床、暖炉なし、テレビなし、グレーの床) の写真
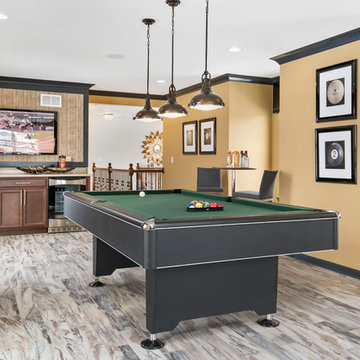
This family bonus room is on the second floor. Light and bright, this casual entertainment space is separate from the formal living area on the first floor.
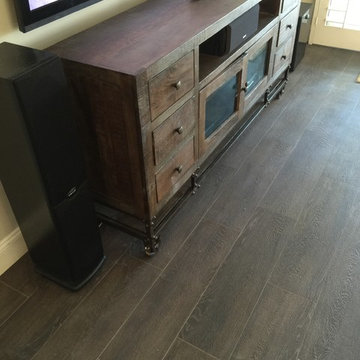
オレンジカウンティにある中くらいなトラディショナルスタイルのおしゃれなロフトリビング (ゲームルーム、グレーの壁、磁器タイルの床、壁掛け型テレビ) の写真
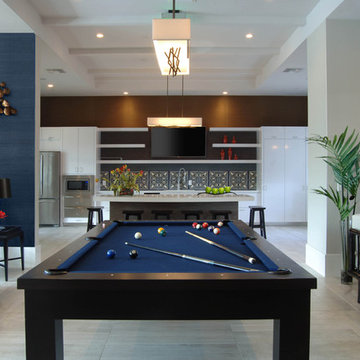
マイアミにある高級な中くらいなコンテンポラリースタイルのおしゃれなオープンリビング (ゲームルーム、青い壁、磁器タイルの床、暖炉なし、壁掛け型テレビ) の写真

Family Room with continuation into Outdoor Living
UNEEK PHotography
オーランドにあるラグジュアリーな巨大なモダンスタイルのおしゃれな独立型ファミリールーム (ゲームルーム、白い壁、磁器タイルの床、標準型暖炉、石材の暖炉まわり、壁掛け型テレビ、白い床) の写真
オーランドにあるラグジュアリーな巨大なモダンスタイルのおしゃれな独立型ファミリールーム (ゲームルーム、白い壁、磁器タイルの床、標準型暖炉、石材の暖炉まわり、壁掛け型テレビ、白い床) の写真
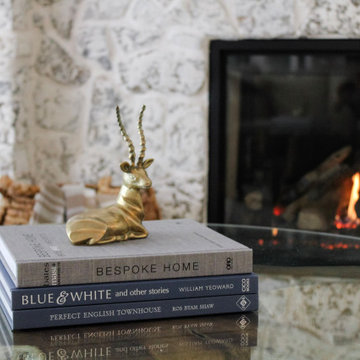
Family Room
タンパにあるラグジュアリーな巨大な地中海スタイルのおしゃれなオープンリビング (ゲームルーム、白い壁、磁器タイルの床、両方向型暖炉、石材の暖炉まわり、据え置き型テレビ、グレーの床、格子天井、レンガ壁) の写真
タンパにあるラグジュアリーな巨大な地中海スタイルのおしゃれなオープンリビング (ゲームルーム、白い壁、磁器タイルの床、両方向型暖炉、石材の暖炉まわり、据え置き型テレビ、グレーの床、格子天井、レンガ壁) の写真
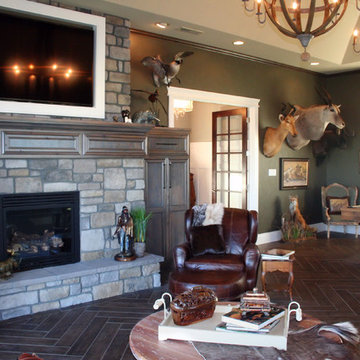
2013 Award Winner
シアトルにあるトラディショナルスタイルのおしゃれな独立型ファミリールーム (ゲームルーム、緑の壁、磁器タイルの床、標準型暖炉、石材の暖炉まわり、壁掛け型テレビ、茶色い床) の写真
シアトルにあるトラディショナルスタイルのおしゃれな独立型ファミリールーム (ゲームルーム、緑の壁、磁器タイルの床、標準型暖炉、石材の暖炉まわり、壁掛け型テレビ、茶色い床) の写真
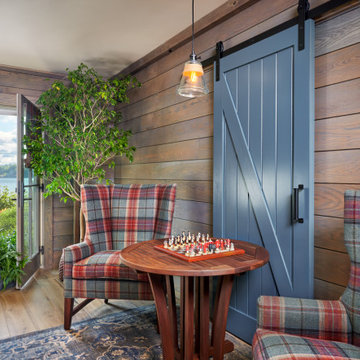
On one side of the "Moose Lodge" TV room is a table and wing chairs that are perfect for a game. The sliding door is decorative to break up the long wall and add interest.
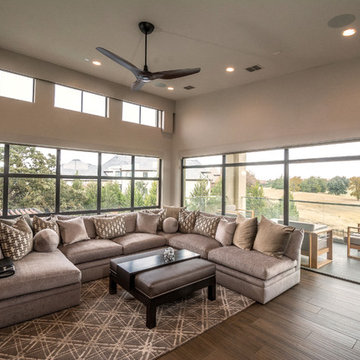
This upstairs gameroom that overlooks and golf course below has ample seating on this sectional for movie nights with the kids or entertaining. The bar features white onyx countertops that are backlit. There is a golf simulator so you can practice before you hit the course.
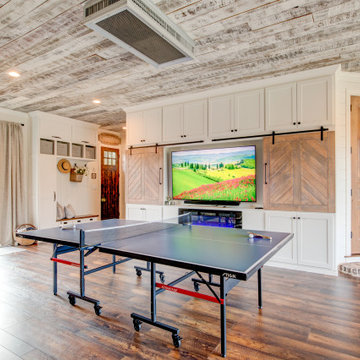
Such a fun lake house vibe - you would never guess this was a dark garage before! A cozy electric fireplace in the entertainment wall on the right adds ambiance. Barn doors hide the TV during wild ping pong matches.
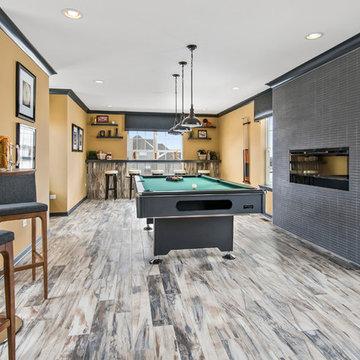
This family bonus room is on the second floor. Light and bright, this casual entertainment space is separate from the formal living area on the first floor.
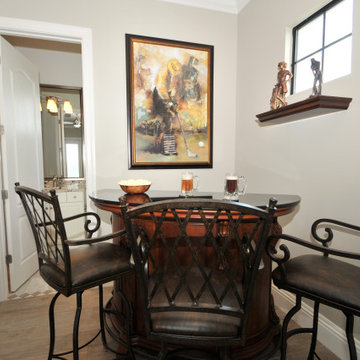
No category for "Game Room" but this fabulous space with full bathroom with entertain guests for hours.
Reunion Resort
Kissimmee FL
Landmark Custom Builder & Remodeling
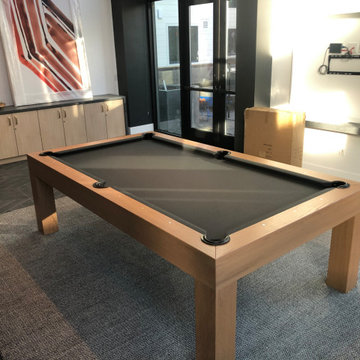
Modern rustic pool table installed in a client's lounge.
フィラデルフィアにある高級な広いモダンスタイルのおしゃれな独立型ファミリールーム (ゲームルーム、白い壁、磁器タイルの床、壁掛け型テレビ、黒い床) の写真
フィラデルフィアにある高級な広いモダンスタイルのおしゃれな独立型ファミリールーム (ゲームルーム、白い壁、磁器タイルの床、壁掛け型テレビ、黒い床) の写真
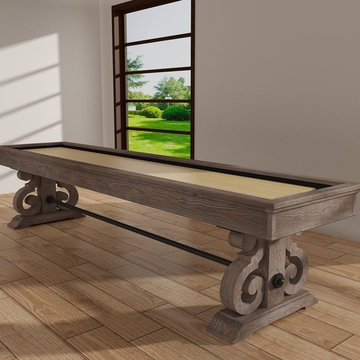
The Barnstable 12-foot Shuffleboard Table will provide years of fun and enjoyment for the entire family. The cabinet is made of 1-2/5 inch thick solid Douglas fir with a weathered oak finish. The playfield is made of solid Aspen wood with a 1/8-inch polymer seal and measures 128L x 20"W x 3" Thick. The table has 4 big climatic adjusters for maximum play. Solid Douglas fir legs with a steel crossbar provide exceptional stability. Assembled dimensions: 128”L x 20”W x 3” thick playfield with a 1/8” polymer seal Overall game size:145" x 33" x 32". Includes eight pucks (two colors), 1 table brush, 1 can of speed wax, and 2 sets of scoring units.
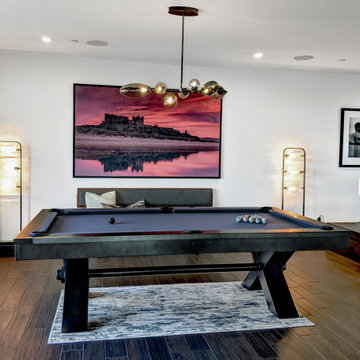
An absolute residential fantasy. This custom modern Blue Heron home with a diligent vision- completely curated FF&E inspired by water, organic materials, plenty of textures, and nods to Chanel couture tweeds and craftsmanship. Custom lighting, furniture, mural wallcovering, and more. This is just a sneak peek, with more to come.
This most humbling accomplishment is due to partnerships with THE MOST FANTASTIC CLIENTS, perseverance of some of the best industry professionals pushing through in the midst of a pandemic.
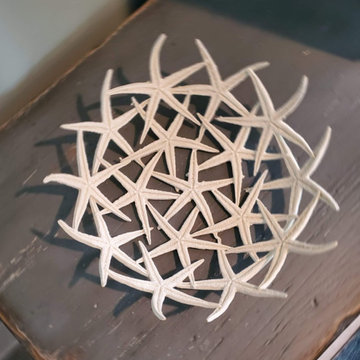
ニューヨークにあるお手頃価格の中くらいなビーチスタイルのおしゃれなオープンリビング (ゲームルーム、青い壁、磁器タイルの床、暖炉なし、壁掛け型テレビ、ベージュの床) の写真
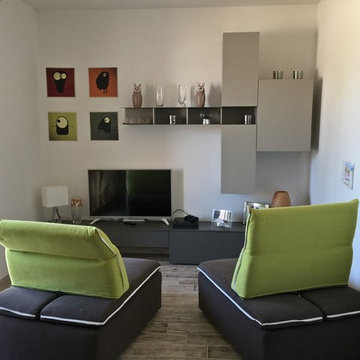
il Salotto-studio è stato concepito come zona relax e sala giochi, è uno spazio ampiamente dedicato ai bambini. Le poltrone inserite sono profonde ed il meccanismo dello schienale le trasformano in chaise-longue. Il mobile semplice e lineare è laccato in due diversi colori, la parte a terra grigio/marrone e la parte sospesa color tortora. Il tessuto verde dello schienale dona un tocco di allegria e vivacità come i quadri appesi alla parete.
リビング・居間 (磁器タイルの床、ゲームルーム) の写真
5




