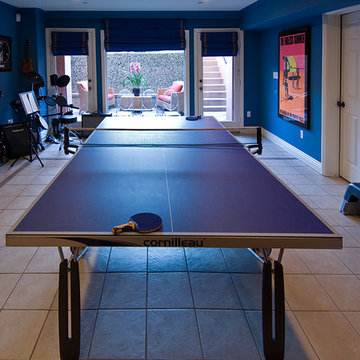絞り込み:
資材コスト
並び替え:今日の人気順
写真 1〜13 枚目(全 13 枚)
1/4

Such a fun lake house vibe - you would never guess this was a dark garage before! A cozy electric fireplace in the entertainment wall on the left adds ambiance. Barn doors hide the TV during wild ping pong matches. The new kitchenette is tucked back in the corner.
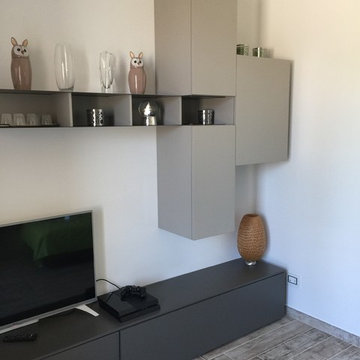
Il Salotto-studio è stato concepito come zona relax e sala giochi, è uno spazio ampiamente dedicato ai bambini. Il mobile semplice e lineare è laccato in due diversi colori, la parte a terra grigio/marrone e la parte sospesa color tortora. Il mobile svolge la duplice funzione di porta TV e contenimento.
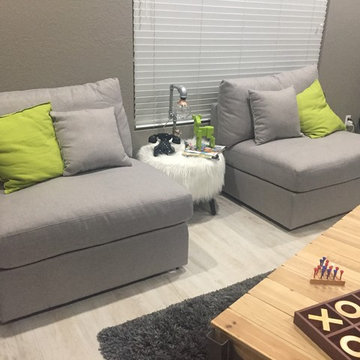
マイアミにある高級な小さなインダストリアルスタイルのおしゃれなオープンリビング (ゲームルーム、グレーの壁、磁器タイルの床、壁掛け型テレビ、グレーの床) の写真
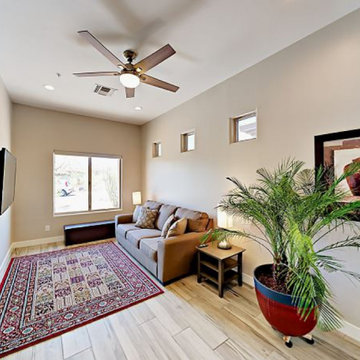
オレンジカウンティにある小さなモダンスタイルのおしゃれな独立型ファミリールーム (ゲームルーム、ベージュの壁、磁器タイルの床、壁掛け型テレビ、茶色い床) の写真
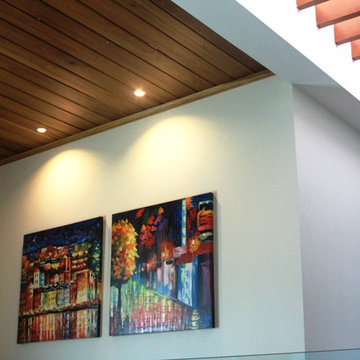
Carlos Esquivel
他の地域にある小さなコンテンポラリースタイルのおしゃれなオープンリビング (ゲームルーム、白い壁、磁器タイルの床、壁掛け型テレビ) の写真
他の地域にある小さなコンテンポラリースタイルのおしゃれなオープンリビング (ゲームルーム、白い壁、磁器タイルの床、壁掛け型テレビ) の写真

The right side of the room features built in storage and hidden desk and murphy bed. An inset nook for the sofa preserves floorspace and breaks up the long wall. A cozy electric fireplace in the entertainment wall on the left adds ambiance. Barn doors hide a TV during wild ping pong matches! The new kitchenette is tucked back to the left.
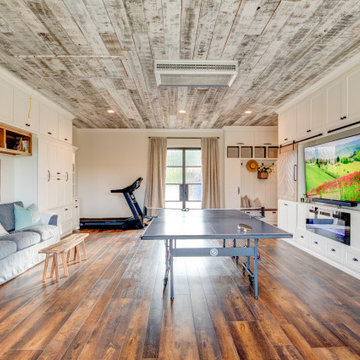
Such a fun lake house vibe - you would never guess this was a dark garage before! A cozy electric fireplace in the entertainment wall on the right adds ambiance. Barn doors hide the TV during wild ping pong matches, or slide to neatly cover display shelving. The double glass door at the back of the room was the location of the old overhead garage door.
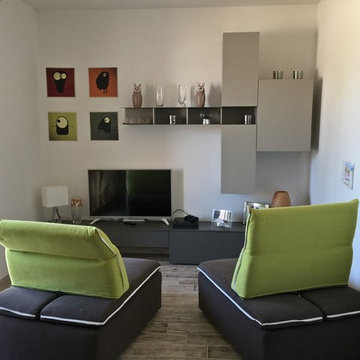
il Salotto-studio è stato concepito come zona relax e sala giochi, è uno spazio ampiamente dedicato ai bambini. Le poltrone inserite sono profonde ed il meccanismo dello schienale le trasformano in chaise-longue. Il mobile semplice e lineare è laccato in due diversi colori, la parte a terra grigio/marrone e la parte sospesa color tortora. Il tessuto verde dello schienale dona un tocco di allegria e vivacità come i quadri appesi alla parete.
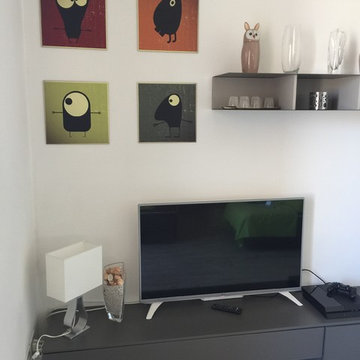
Il Salotto-studio è stato concepito come zona relax e sala giochi, è uno spazio ampiamente dedicato ai bambini. Il mobile semplice e lineare è laccato in due diversi colori, la parte a terra grigio/marrone e la parte sospesa color tortora. Il mobile svolge la duplice funzione di porta TV e contenimento. I quadri appesi alle pareti conferiscono un tono di allegria e vivacità all'ambiente
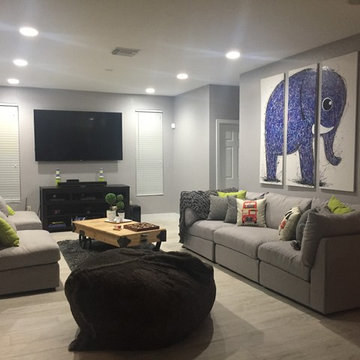
マイアミにある高級な小さなインダストリアルスタイルのおしゃれなオープンリビング (ゲームルーム、グレーの壁、磁器タイルの床、壁掛け型テレビ、グレーの床) の写真
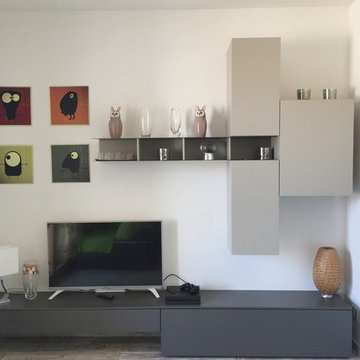
Il Salotto-studio è stato concepito come zona relax e sala giochi, è uno spazio ampiamente dedicato ai bambini. Le poltrone inserite sono profonde ed il meccanismo dello schienale le trasformano in chaise-longue. Il mobile semplice e lineare è laccato in due diversi colori, la parte a terra grigio/marrone e la parte sospesa color tortora. Il tessuto verde dello schienale dona un tocco di allegria e vivacità come i quadri appesi alla parete.
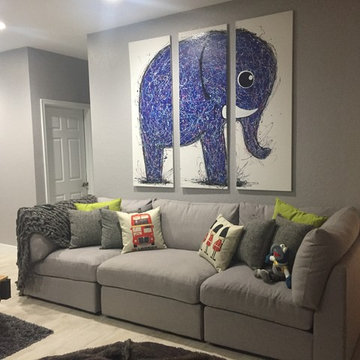
マイアミにある高級な小さなインダストリアルスタイルのおしゃれなオープンリビング (ゲームルーム、グレーの壁、磁器タイルの床、壁掛け型テレビ、グレーの床) の写真
小さなリビング・居間 (磁器タイルの床、ゲームルーム) の写真
1




