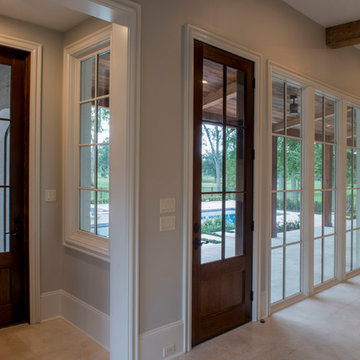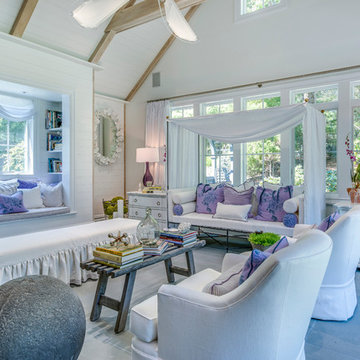絞り込み:
資材コスト
並び替え:今日の人気順
写真 1〜20 枚目(全 69 枚)
1/4

Family Room with continuation into Outdoor Living
UNEEK PHotography
オーランドにあるラグジュアリーな巨大なモダンスタイルのおしゃれな独立型ファミリールーム (ゲームルーム、白い壁、磁器タイルの床、標準型暖炉、石材の暖炉まわり、壁掛け型テレビ、白い床) の写真
オーランドにあるラグジュアリーな巨大なモダンスタイルのおしゃれな独立型ファミリールーム (ゲームルーム、白い壁、磁器タイルの床、標準型暖炉、石材の暖炉まわり、壁掛け型テレビ、白い床) の写真

ニューヨークにある巨大なコンテンポラリースタイルのおしゃれな独立型リビング (白い壁、磁器タイルの床、グレーの床、三角天井、板張り天井) の写真

This 5687 sf home was a major renovation including significant modifications to exterior and interior structural components, walls and foundations. Included were the addition of several multi slide exterior doors, windows, new patio cover structure with master deck, climate controlled wine room, master bath steam shower, 4 new gas fireplace appliances and the center piece- a cantilever structural steel staircase with custom wood handrail and treads.
A complete demo down to drywall of all areas was performed excluding only the secondary baths, game room and laundry room where only the existing cabinets were kept and refinished. Some of the interior structural and partition walls were removed. All flooring, counter tops, shower walls, shower pans and tubs were removed and replaced.
New cabinets in kitchen and main bar by Mid Continent. All other cabinetry was custom fabricated and some existing cabinets refinished. Counter tops consist of Quartz, granite and marble. Flooring is porcelain tile and marble throughout. Wall surfaces are porcelain tile, natural stacked stone and custom wood throughout. All drywall surfaces are floated to smooth wall finish. Many electrical upgrades including LED recessed can lighting, LED strip lighting under cabinets and ceiling tray lighting throughout.
The front and rear yard was completely re landscaped including 2 gas fire features in the rear and a built in BBQ. The pool tile and plaster was refinished including all new concrete decking.
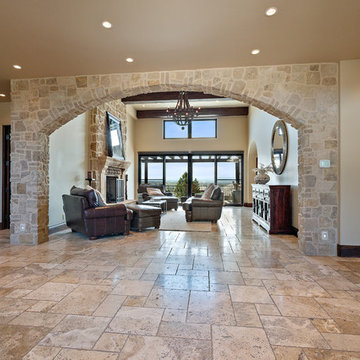
サンディエゴにある巨大な地中海スタイルのおしゃれなリビング (ベージュの壁、磁器タイルの床、標準型暖炉、タイルの暖炉まわり、テレビなし、ベージュの床) の写真

This house was built in Europe for a client passionate about concrete and wood.
The house has an area of 165sqm a warm family environment worked in modern style.
The family-style house contains Living Room, Kitchen with Dining table, 3 Bedrooms, 2 Bathrooms, Toilet, and Utility.
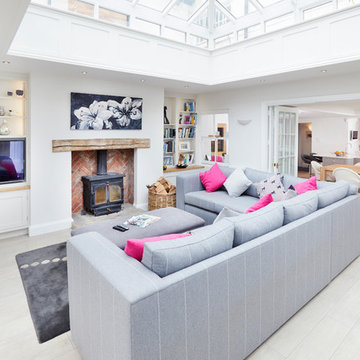
Handmade in Britain, this bespoke, Shaker style kitchen with ‘in-frame’ doors hung with traditional stainless steel butt hinges. This luxurious kitchen features Oak dovetailed and polished drawer boxes on soft-close concealed runners and polished Birch plywood 18mm solid backed carcasses.
The island units are factory painted in Dolphin from Little Greene Paint & Paper and all other units are factory painted in Stone II from the Paint & Paper Library. The overall colour scheme is complemented by the White Carrara Quartz worktops
All cup handles and knobs are in an Oxford stainless steel finish. All appliances are from Neff Siemans, whilst the brassware is from Perrin & Rowe.
Harvey Ball Photography Ltd
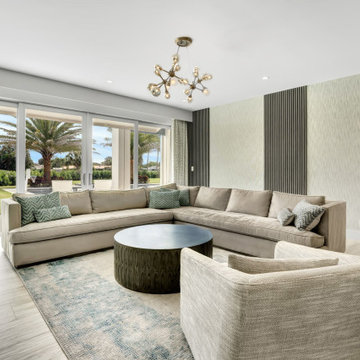
Beautiful open plan living space, ideal for family, entertaining and just lazing about. The colors evoke a sense of calm and the open space is warm and inviting.
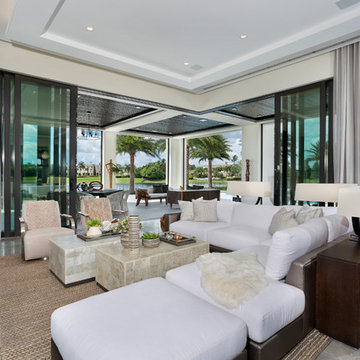
Corner sliding glass door at Family room
IBI Photography
マイアミにある高級な巨大なコンテンポラリースタイルのおしゃれな独立型ファミリールーム (磁器タイルの床、ベージュの壁、グレーの床) の写真
マイアミにある高級な巨大なコンテンポラリースタイルのおしゃれな独立型ファミリールーム (磁器タイルの床、ベージュの壁、グレーの床) の写真
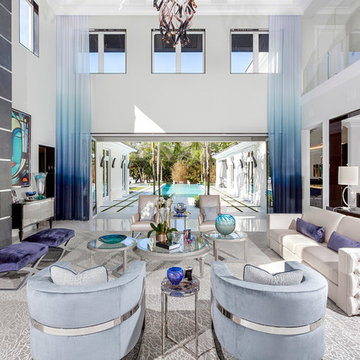
ibi Designs
マイアミにあるラグジュアリーな巨大なコンテンポラリースタイルのおしゃれな独立型リビング (白い壁、磁器タイルの床、横長型暖炉、金属の暖炉まわり、テレビなし、白い床) の写真
マイアミにあるラグジュアリーな巨大なコンテンポラリースタイルのおしゃれな独立型リビング (白い壁、磁器タイルの床、横長型暖炉、金属の暖炉まわり、テレビなし、白い床) の写真
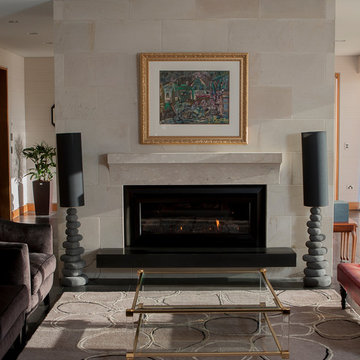
A large lake-front site at Clearwater Golf Resort is the setting for this spectacular home designed for an extended family. The house comprises a central two-storey core with single storey wings extending out into the landscape on either side, one incorporates a separate 2-bedroom family apartment, the other an indoor pool & gym. The design incorporates Feng Shui principles and we worked closely with the client to achieve their requirements.
Hinuera stone is used extensively on the house cladding and landscape elements, complemented with oiled cedar weatherboards, timber decking, concrete and basalt paving. Internally the home is finished in materials such as ancient swamp kauri timber, black porcelain tiled floors, wool carpet and Hinuera stone feature elements. Energy efficiency was carefully considered and high levels of insulation were specified. To help minimise running costs a ground source heat pump was used for hydronic floor heating and domestic hot water.
Outdoor living is provided with a range of spaces accessed from the living areas and pool. Extensive rolling lawns meet meandering stream & lake edges, with carefully considered planting following a consistent theme.
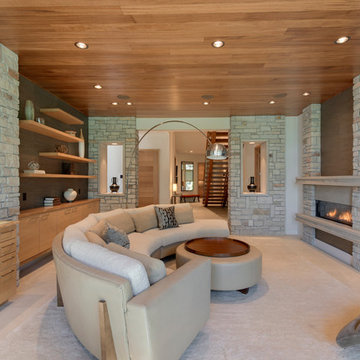
Architechtural Designer: Bruce Lenzen - Interior Design: Ann Ludwig - Photo: Spacecrafting Photography
ミネアポリスにあるラグジュアリーな巨大なコンテンポラリースタイルのおしゃれなリビング (ベージュの壁、磁器タイルの床、横長型暖炉、石材の暖炉まわり、壁掛け型テレビ) の写真
ミネアポリスにあるラグジュアリーな巨大なコンテンポラリースタイルのおしゃれなリビング (ベージュの壁、磁器タイルの床、横長型暖炉、石材の暖炉まわり、壁掛け型テレビ) の写真
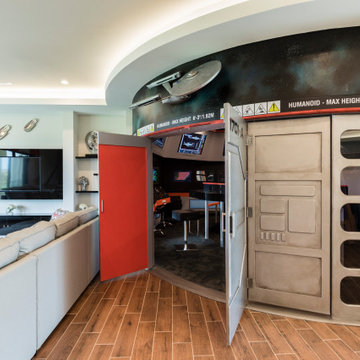
Custom Star Trek Themed Home Theater!
Reunion Resort
Kissimmee FL
Landmark Custom Builder & Remodeling
オーランドにあるラグジュアリーな巨大なモダンスタイルのおしゃれな独立型シアタールーム (白い壁、磁器タイルの床、壁掛け型テレビ、茶色い床) の写真
オーランドにあるラグジュアリーな巨大なモダンスタイルのおしゃれな独立型シアタールーム (白い壁、磁器タイルの床、壁掛け型テレビ、茶色い床) の写真
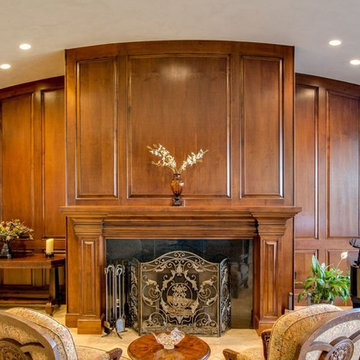
Fourwalls Photography.com, Lynne Sargent, President & CEO of Lynne Sargent Design Solution, LLC
高級な巨大なトラディショナルスタイルのおしゃれな独立型ファミリールーム (ミュージックルーム、ベージュの壁、磁器タイルの床、標準型暖炉、石材の暖炉まわり、テレビなし、ベージュの床) の写真
高級な巨大なトラディショナルスタイルのおしゃれな独立型ファミリールーム (ミュージックルーム、ベージュの壁、磁器タイルの床、標準型暖炉、石材の暖炉まわり、テレビなし、ベージュの床) の写真
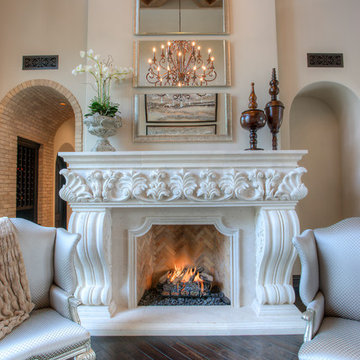
We love this room's custom fireplace mantel, the custom bricks & masonry, vaulted ceilings, and wood floors.
フェニックスにあるラグジュアリーな巨大な地中海スタイルのおしゃれなリビング (白い壁、標準型暖炉、石材の暖炉まわり、テレビなし、磁器タイルの床、白い床) の写真
フェニックスにあるラグジュアリーな巨大な地中海スタイルのおしゃれなリビング (白い壁、標準型暖炉、石材の暖炉まわり、テレビなし、磁器タイルの床、白い床) の写真
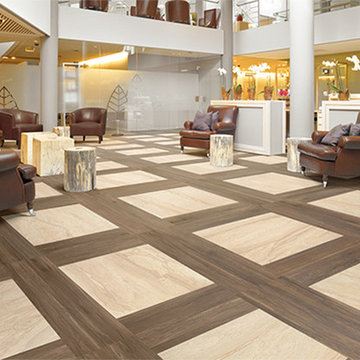
Hotel Lobby 8 x 48 Fusion Brown and White Porcelain Wood Planks
マイアミにある高級な巨大なトラディショナルスタイルのおしゃれなリビング (磁器タイルの床) の写真
マイアミにある高級な巨大なトラディショナルスタイルのおしゃれなリビング (磁器タイルの床) の写真

This 5687 sf home was a major renovation including significant modifications to exterior and interior structural components, walls and foundations. Included were the addition of several multi slide exterior doors, windows, new patio cover structure with master deck, climate controlled wine room, master bath steam shower, 4 new gas fireplace appliances and the center piece- a cantilever structural steel staircase with custom wood handrail and treads.
A complete demo down to drywall of all areas was performed excluding only the secondary baths, game room and laundry room where only the existing cabinets were kept and refinished. Some of the interior structural and partition walls were removed. All flooring, counter tops, shower walls, shower pans and tubs were removed and replaced.
New cabinets in kitchen and main bar by Mid Continent. All other cabinetry was custom fabricated and some existing cabinets refinished. Counter tops consist of Quartz, granite and marble. Flooring is porcelain tile and marble throughout. Wall surfaces are porcelain tile, natural stacked stone and custom wood throughout. All drywall surfaces are floated to smooth wall finish. Many electrical upgrades including LED recessed can lighting, LED strip lighting under cabinets and ceiling tray lighting throughout.
The front and rear yard was completely re landscaped including 2 gas fire features in the rear and a built in BBQ. The pool tile and plaster was refinished including all new concrete decking.
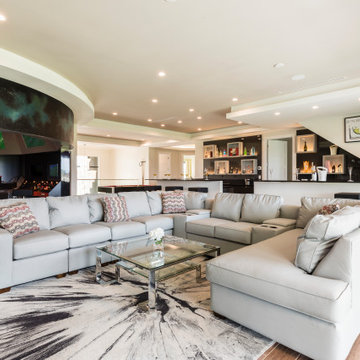
No category for "Game Room" but this fabulous space will entertain guests for hours.
Reunion Resort
Kissimmee FL
Landmark Custom Builder & Remodeling
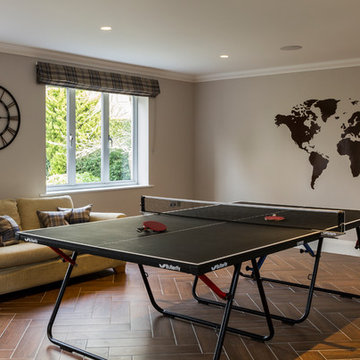
Tony Timmington Photography
A fun yet fully functioning games room with space to play and relax.
ハートフォードシャーにあるラグジュアリーな巨大なコンテンポラリースタイルのおしゃれな独立型ファミリールーム (ゲームルーム、茶色い壁、茶色い床、磁器タイルの床、壁掛け型テレビ、アクセントウォール) の写真
ハートフォードシャーにあるラグジュアリーな巨大なコンテンポラリースタイルのおしゃれな独立型ファミリールーム (ゲームルーム、茶色い壁、茶色い床、磁器タイルの床、壁掛け型テレビ、アクセントウォール) の写真
巨大な独立型リビング (磁器タイルの床) の写真
1




