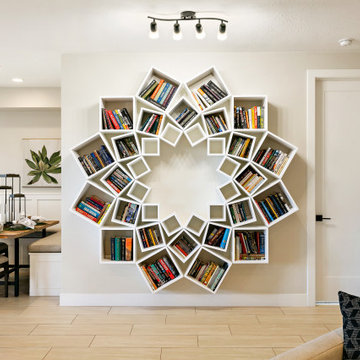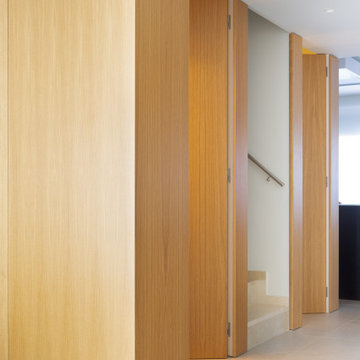絞り込み:
資材コスト
並び替え:今日の人気順
写真 1〜20 枚目(全 2,090 枚)
1/4

Custom built-ins designed to hold a record collection and library of books. The fireplace got a facelift with a fresh mantle and tile surround.
ワシントンD.C.にあるお手頃価格の広いミッドセンチュリースタイルのおしゃれなオープンリビング (ライブラリー、白い壁、磁器タイルの床、標準型暖炉、タイルの暖炉まわり、壁掛け型テレビ、黒い床) の写真
ワシントンD.C.にあるお手頃価格の広いミッドセンチュリースタイルのおしゃれなオープンリビング (ライブラリー、白い壁、磁器タイルの床、標準型暖炉、タイルの暖炉まわり、壁掛け型テレビ、黒い床) の写真
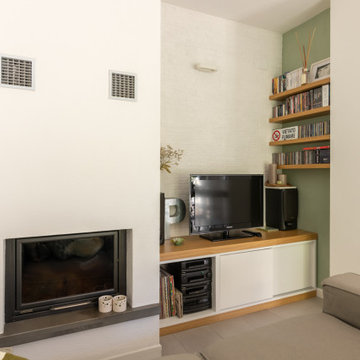
progetto e foto
Arch Debora Di Michele
Micro Interior Design
他の地域にあるお手頃価格の中くらいな北欧スタイルのおしゃれなオープンリビング (ライブラリー、白い壁、磁器タイルの床、横長型暖炉、漆喰の暖炉まわり、グレーの床) の写真
他の地域にあるお手頃価格の中くらいな北欧スタイルのおしゃれなオープンリビング (ライブラリー、白い壁、磁器タイルの床、横長型暖炉、漆喰の暖炉まわり、グレーの床) の写真
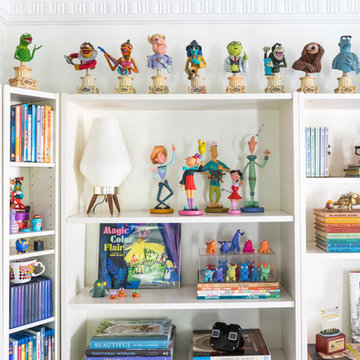
The figures of cast members from each land at Disneyland are by Kevin Kidney and Jody Daily. The colorful monsters are Beastlies by Leslie Levings. The “Rumba Pencils” animation cell was drawn by my dad for the Sesame Street short he directed in 1974. (That’s him in the photo on the shelf below with the half-shriveled Mickey balloon!)
Photo © Bethany Nauert
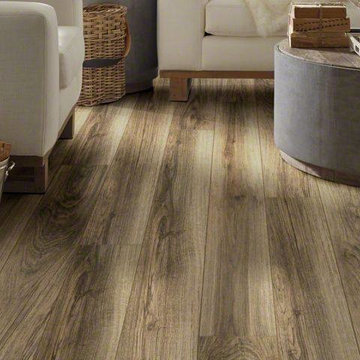
Q: Which of these floors are made of actual "Hardwood" ?
A: None.
They are actually Luxury Vinyl Tile & Plank Flooring skillfully engineered for homeowners who desire authentic design that can withstand the test of time. We brought together the beauty of realistic textures and inspiring visuals that meet all your lifestyle demands.
Ultimate Dent Protection – commercial-grade protection against dents, scratches, spills, stains, fading and scrapes.
Award-Winning Designs – vibrant, realistic visuals with multi-width planks for a custom look.
100% Waterproof* – perfect for any room including kitchens, bathrooms, mudrooms and basements.
Easy Installation – locking planks with cork underlayment easily installs over most irregular subfloors and no acclimation is needed for most installations. Coordinating trim and molding available.

Основная задача: создать современный светлый интерьер для молодой семейной пары с двумя детьми.
В проекте большая часть материалов российского производства, вся мебель российского производства.

Striking living room fireplace with bold 12"x24" black tiles which cascade down the full length of the wall.
ボストンにある高級な小さなモダンスタイルのおしゃれなLDK (ライブラリー、白い壁、磁器タイルの床、薪ストーブ、タイルの暖炉まわり、黒い床) の写真
ボストンにある高級な小さなモダンスタイルのおしゃれなLDK (ライブラリー、白い壁、磁器タイルの床、薪ストーブ、タイルの暖炉まわり、黒い床) の写真
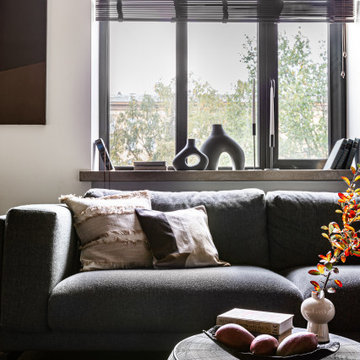
Зона гостиной.
Дизайн проект: Семен Чечулин
Стиль: Наталья Орешкова
サンクトペテルブルクにある中くらいなインダストリアルスタイルのおしゃれなLDK (ライブラリー、グレーの壁、クッションフロア、埋込式メディアウォール、茶色い床、板張り天井) の写真
サンクトペテルブルクにある中くらいなインダストリアルスタイルのおしゃれなLDK (ライブラリー、グレーの壁、クッションフロア、埋込式メディアウォール、茶色い床、板張り天井) の写真
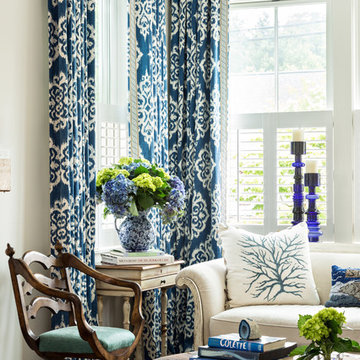
Dan Cutrona Photography
ボストンにある高級なビーチスタイルのおしゃれな独立型リビング (ライブラリー、白い壁、クッションフロア、青いカーテン) の写真
ボストンにある高級なビーチスタイルのおしゃれな独立型リビング (ライブラリー、白い壁、クッションフロア、青いカーテン) の写真
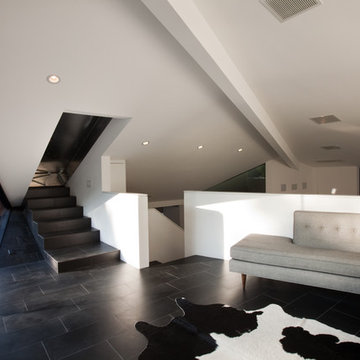
ANX, Scott Rhea
ロサンゼルスにある小さなコンテンポラリースタイルのおしゃれなリビングロフト (ライブラリー、白い壁、磁器タイルの床、黒い床) の写真
ロサンゼルスにある小さなコンテンポラリースタイルのおしゃれなリビングロフト (ライブラリー、白い壁、磁器タイルの床、黒い床) の写真

サンクトペテルブルクにあるお手頃価格の中くらいなトランジショナルスタイルのおしゃれな独立型リビング (ライブラリー、ベージュの壁、クッションフロア、横長型暖炉、漆喰の暖炉まわり、壁掛け型テレビ、グレーの床、折り上げ天井、壁紙、アクセントウォール) の写真
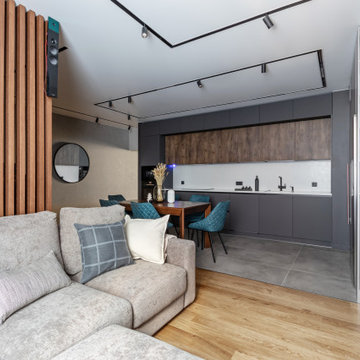
Гостиная
Дизайнер @svanberg.design
Фотограф @kris_pleer
サンクトペテルブルクにあるお手頃価格の広いコンテンポラリースタイルのおしゃれなLDK (ライブラリー、グレーの壁、磁器タイルの床、暖炉なし、壁掛け型テレビ、グレーの床) の写真
サンクトペテルブルクにあるお手頃価格の広いコンテンポラリースタイルのおしゃれなLDK (ライブラリー、グレーの壁、磁器タイルの床、暖炉なし、壁掛け型テレビ、グレーの床) の写真

Meadowlark created a place to cuddle up with a good book. This custom home was designed and built by Meadowlark Design+Build in Ann Arbor, Michigan.
Photography by Dana Hoff Photography
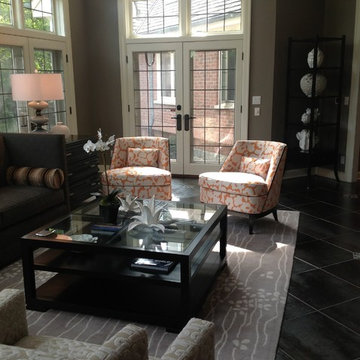
Interior Designers : CJ Mueller & Anna Miles, Haven Interiors Ltd., Milwaukee, WI.
ミルウォーキーにある中くらいなトランジショナルスタイルのおしゃれな独立型リビング (ライブラリー、グレーの壁、磁器タイルの床、標準型暖炉、レンガの暖炉まわり、テレビなし) の写真
ミルウォーキーにある中くらいなトランジショナルスタイルのおしゃれな独立型リビング (ライブラリー、グレーの壁、磁器タイルの床、標準型暖炉、レンガの暖炉まわり、テレビなし) の写真

Two proportioned book shelves flank either side of this updated fireplace. Their graceful arches echo the relief patterns on the tile façade. This simple but elegant update has provided cabinetry for concealed storage and open shelving where the owner proudly displays their favorite novels, travel mementos, and family heirlooms, adding a touch of personal narrative to the space.

Entrando in questa casa veniamo subito colpiti da due soggetti: il bellissimo divano verde bosco, che occupa la parte centrale del soggiorno, e la carta da parati prospettica che fa da sfondo alla scala in ferro che conduce al piano sottotetto.
Questo ambiente è principalmente diviso in tre zone: una zona pranzo, il soggiorno e una zona studio camera ospiti. Qui troviamo un mobile molto versatile: un tavolo richiudibile dietro al quale si nasconde un letto matrimoniale.
Dalla parte opposta una libreria che percorre la parete lasciando poi il posto al mobile TV adiacente all’ingresso dell’appartamento. Per sottolineare la continuità dei due ambienti è stata realizzata una controsoffittatura con illuminazione a led che comincia all’ingresso dell’appartamento e termina verso la porta finestra di fronte.
Dalla parte opposta una libreria che percorre la parete lasciando poi il posto al mobile TV adiacente all’ingresso dell’appartamento. Per sottolineare la continuità dei due ambienti è stata realizzata una controsoffittatura con illuminazione a led che comincia all’ingresso dell’appartamento e termina verso la porta finestra di fronte.
Foto di Simone Marulli
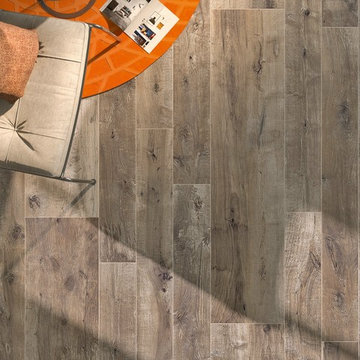
FLAVIER DAKOTA WALL AND FLOOR TILE
トロントにある低価格の広いトラディショナルスタイルのおしゃれなLDK (ライブラリー、タイルの暖炉まわり、磁器タイルの床) の写真
トロントにある低価格の広いトラディショナルスタイルのおしゃれなLDK (ライブラリー、タイルの暖炉まわり、磁器タイルの床) の写真
リビング・居間 (磁器タイルの床、クッションフロア、ライブラリー) の写真
1





